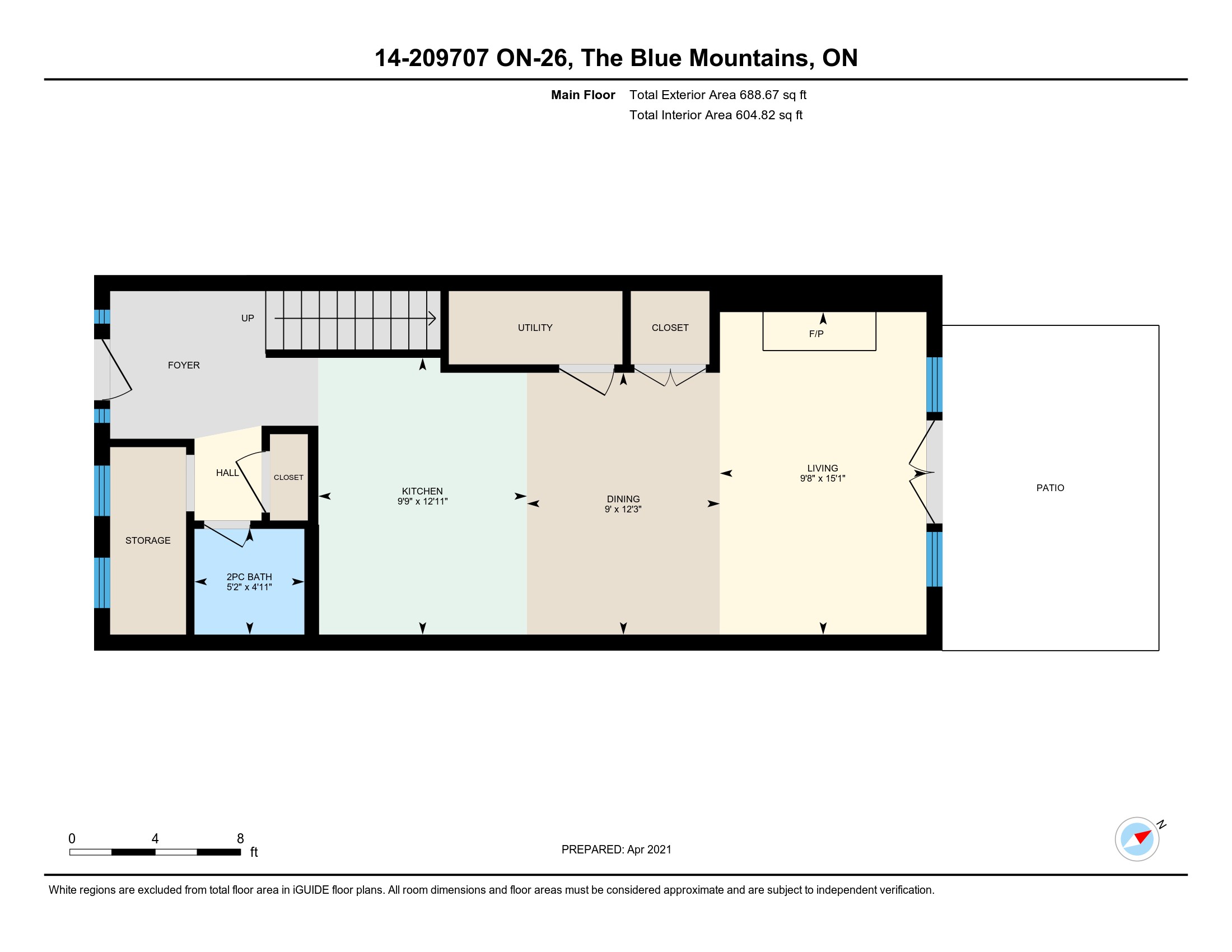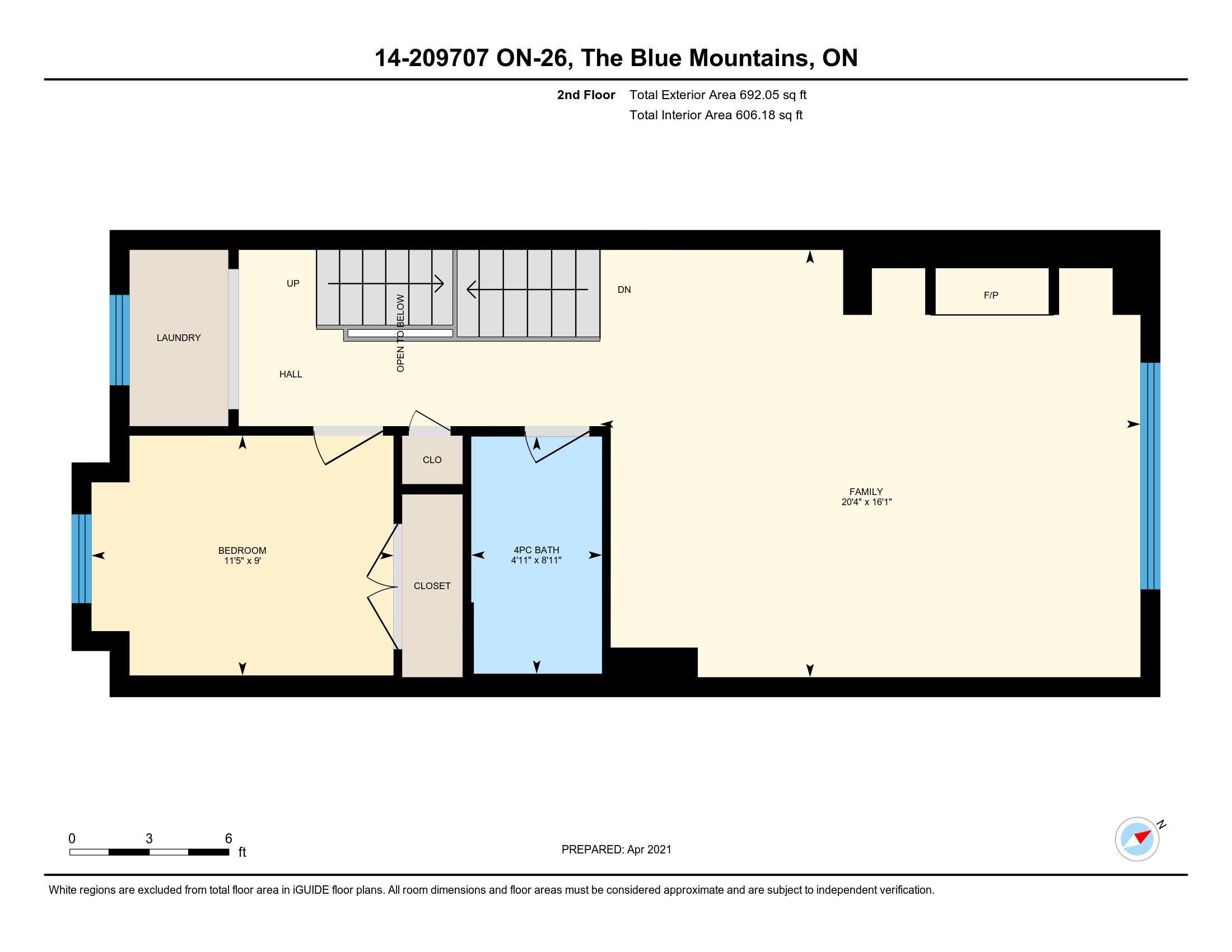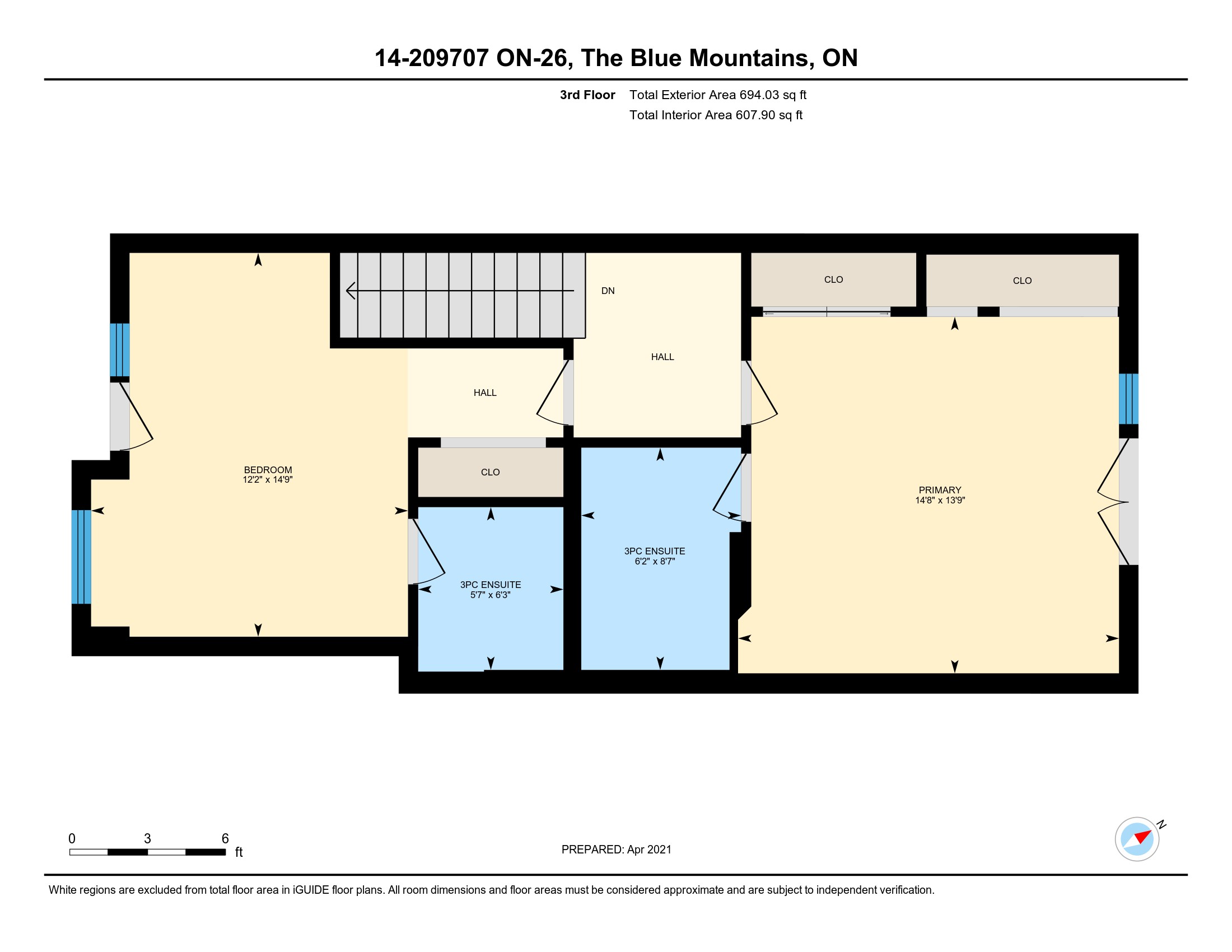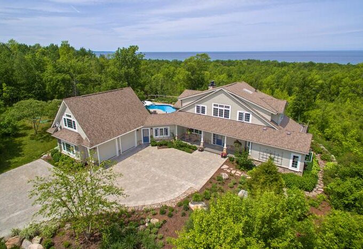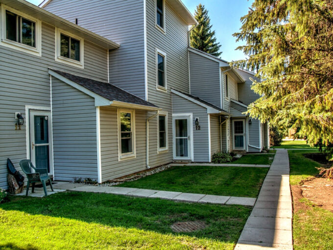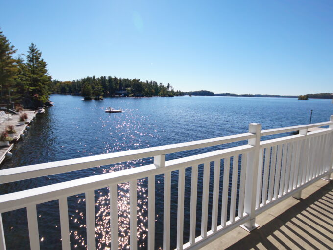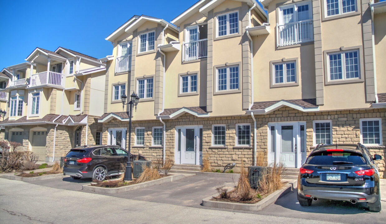
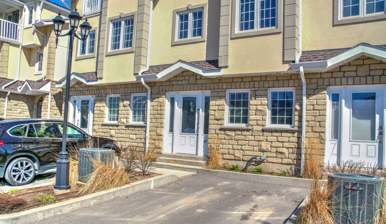
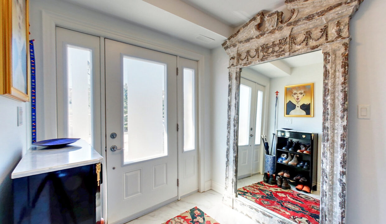
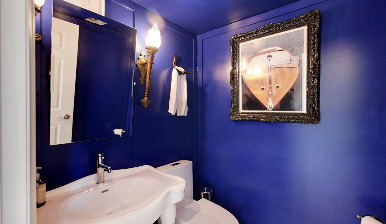
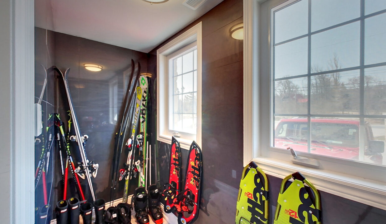
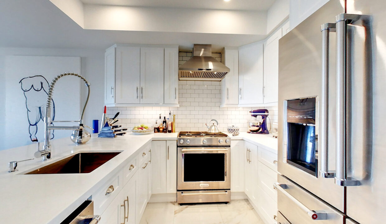
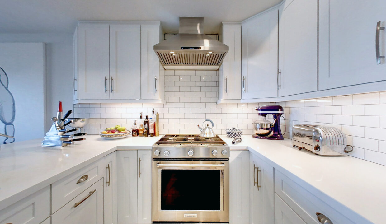
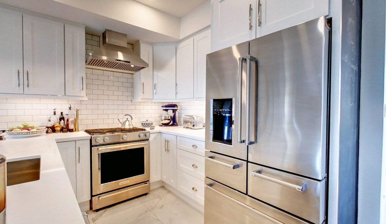
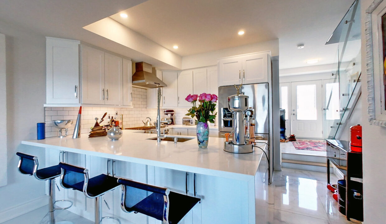
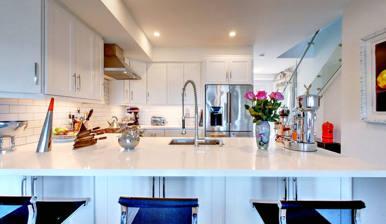
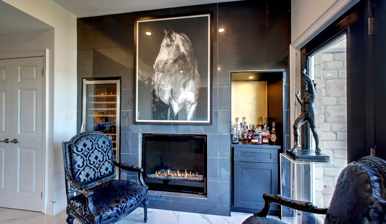
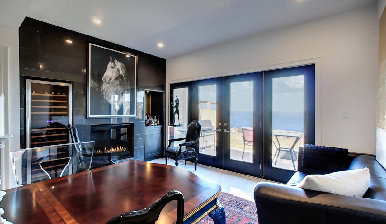
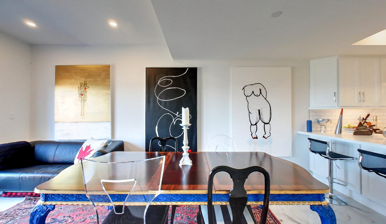
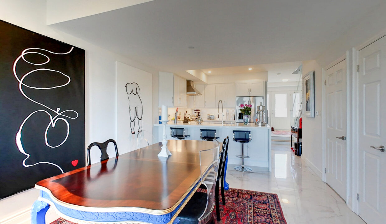
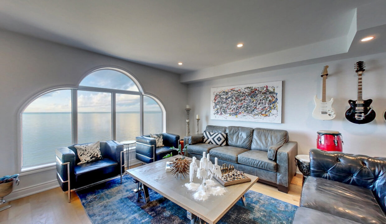
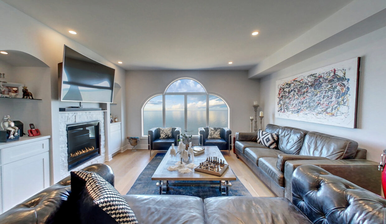
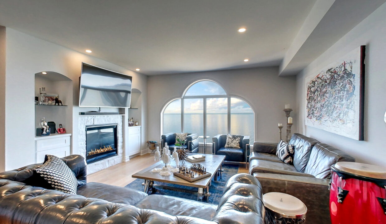
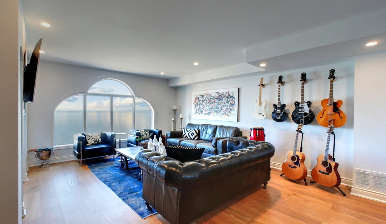
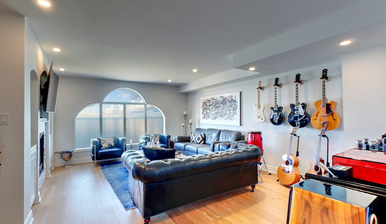
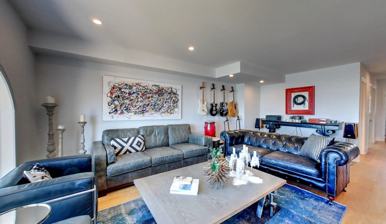
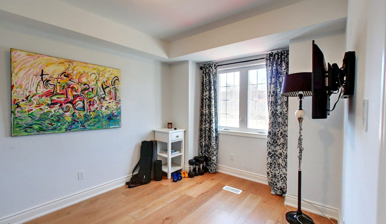
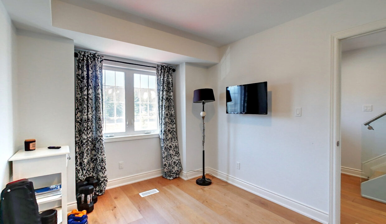
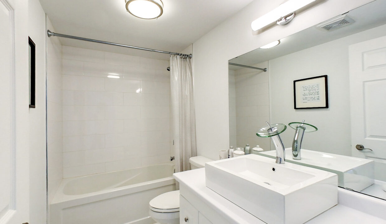
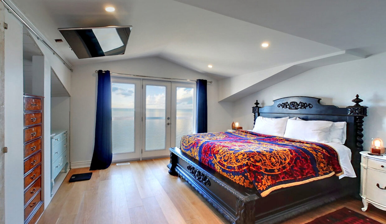
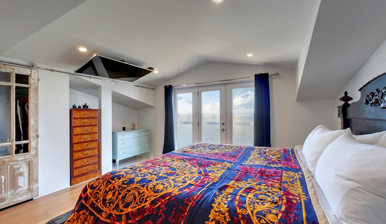
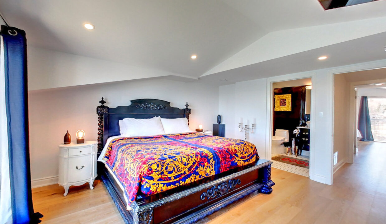
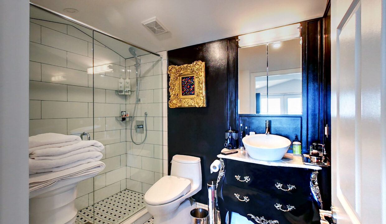
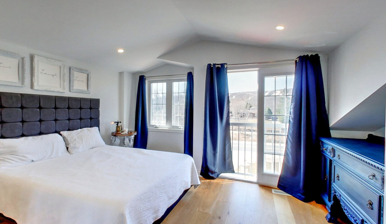
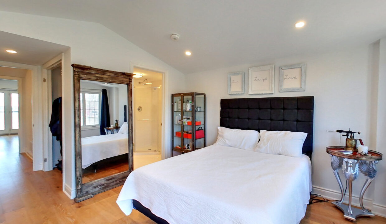
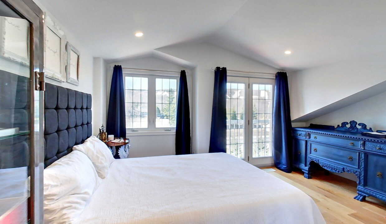
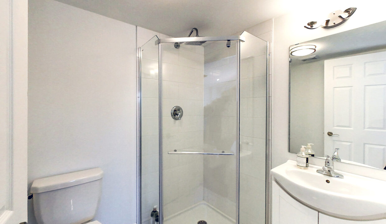
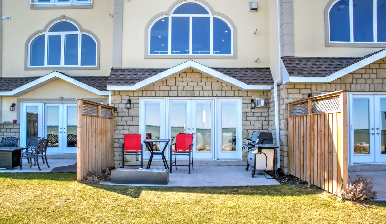
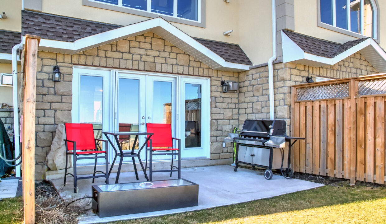
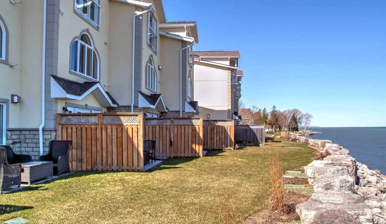
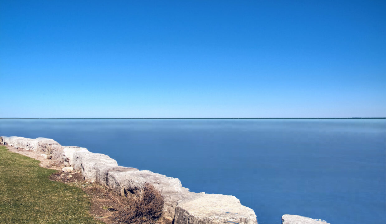
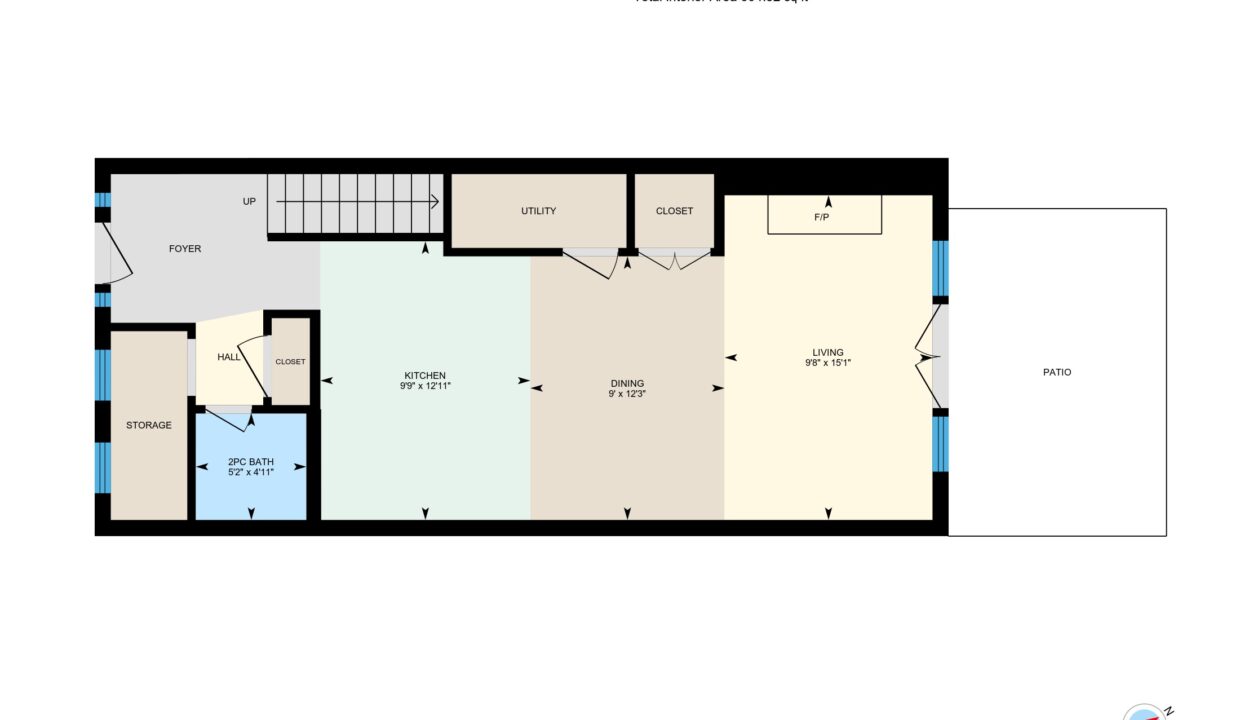
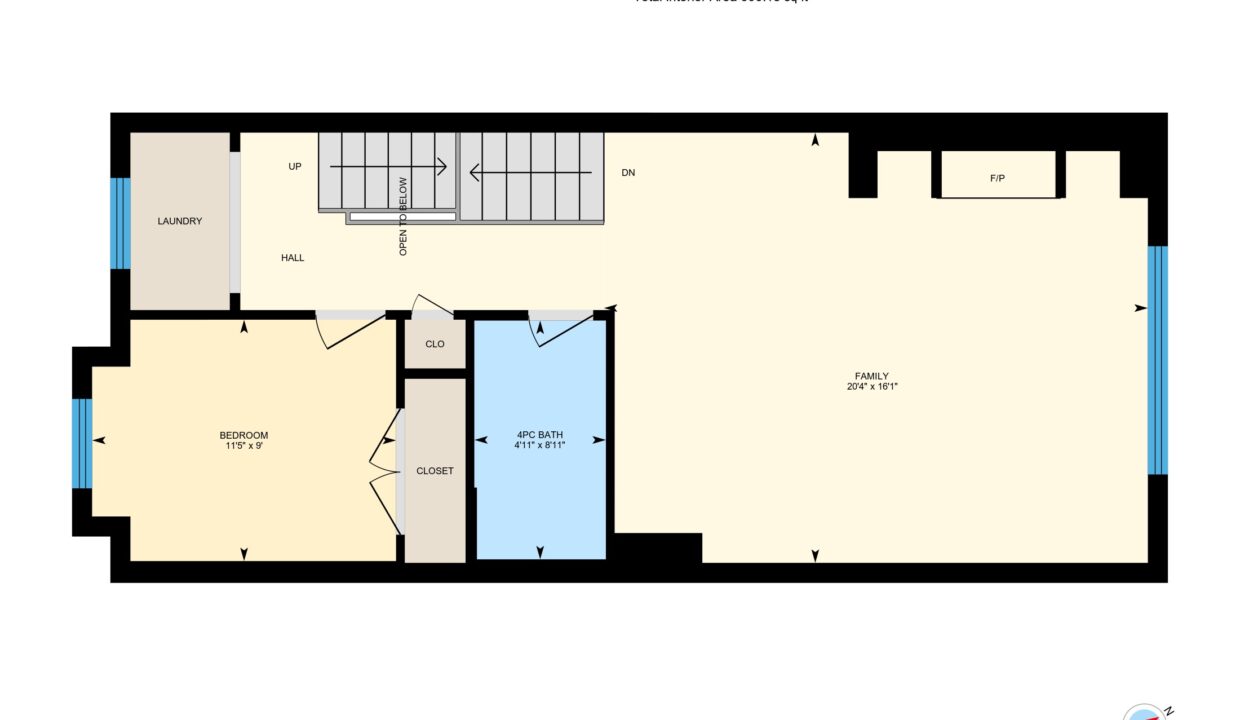
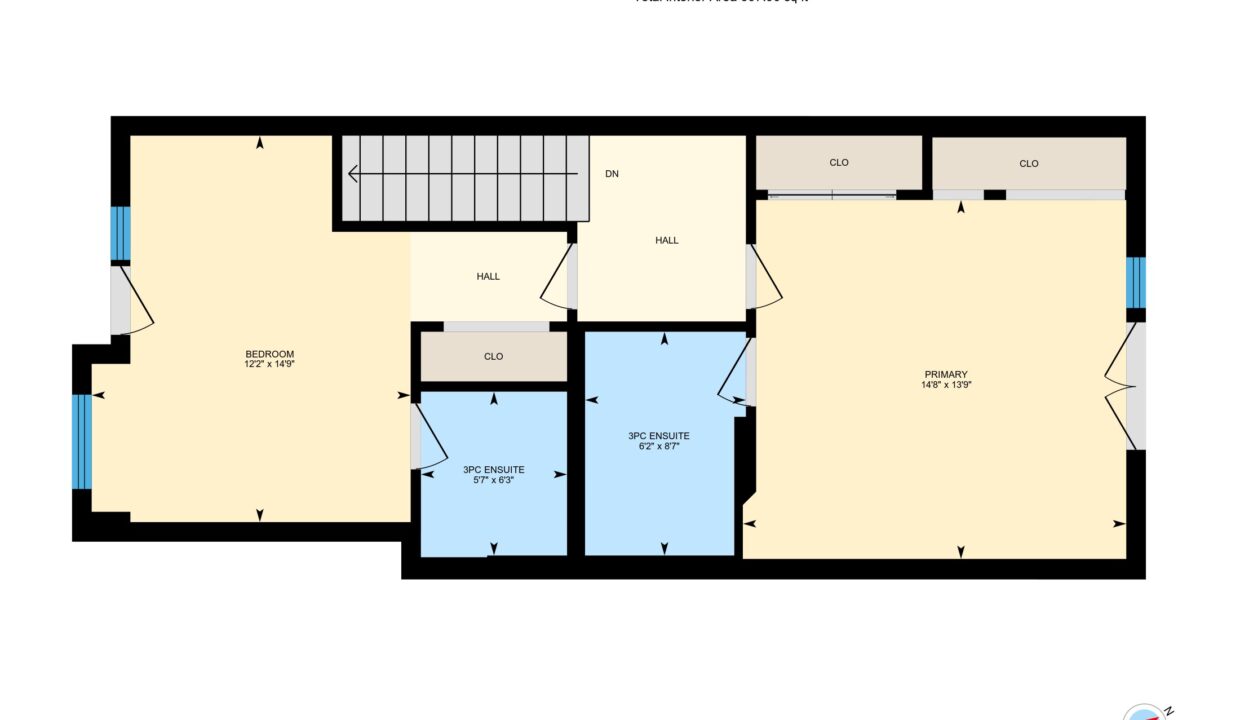
209707 ON-26, The Blue Mountains, ON L9Y, Canada
Overview
|Description
Embrace the spectacular Bay to Mountain views in this contemporary, sophisticated 3-bedroom, 4-bath condo townhome situated in Edgewater. An open concept layout on the main floor consists of the kitchen, living and dining rooms. A 2-piece bath is also located on this floor, as well as a storage room conveniently located off the foyer. The modern kitchen includes stainless steel appliances and a gas stove. The living and dining rooms feature a dramatic wall with built-in wine cooler and cabinetry surrounding a sleek gas fireplace. The French doors in the living room lead outside to a patio and breathtaking views of Georgian Bay. On the second floor, there is a sizable family room with built-in cabinetry surrounding a gas fireplace and bay views from the large picture window, as well as a bedroom and 4-piece bath. The third-floor design comprises a generous primary bedroom with water views, and a glassed-in shower in the 3-piece ensuite bath. This floor also includes a third bedroom with its own 3-piece ensuite bath and mountain views.
Features
- 3 Storey
- Balcony - Juliette
- Built-In Cabinets Surrounding Fireplace
- Cable
- Cell Service
- Central Air
- Concrete Slab
- Condominium
- Contemporary
- Dishwasher
- Driveway Spaces - 2
- Dryer
- Electricity
- Ensuite
- Fireplace - Gas
- Forced Air
- Garbage Pickup
- Hardwood Floors
- Highway Access
- Hot Water on Demand
- HVAC
- In-Floor Heating
- Internet - High Speed
- Landscaped
- Laundry Room
- Lawn
- Level
- Marble Floors
- Natural Gas Heating
- Patio
- Paved Parking
- Private Drive
- Radiant
- Recreational
- Recycling Pickup
- Refrigerator
- Roof - Shingle
- Second Floor Laundry
- Sewer - Municipal
- Shopping Nearby
- Street Lights
- Stucco
- Telephone
- Townhouse
- Trail
- View
- Washer
- Water - Municipal
- Water View
Floor Plans
Map
Similar Properties
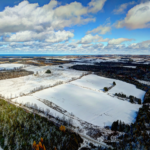
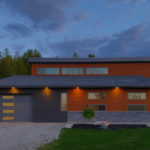 108 Faircrest Lane | 108Faircrest.com
108 Faircrest Lane | 108Faircrest.com

