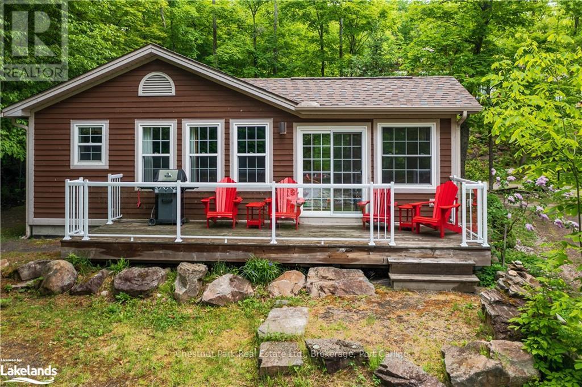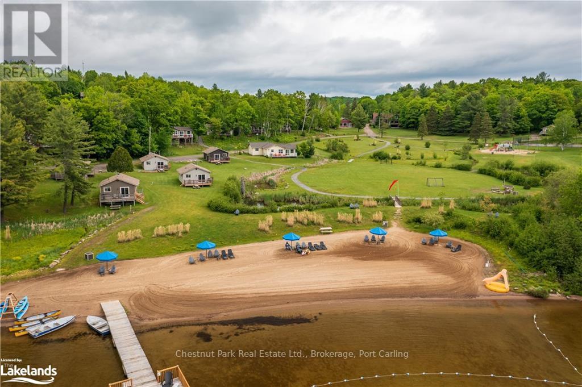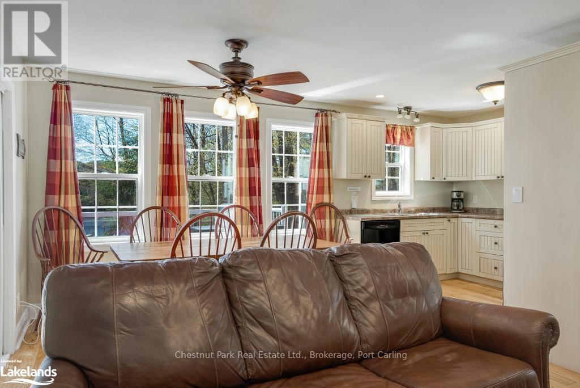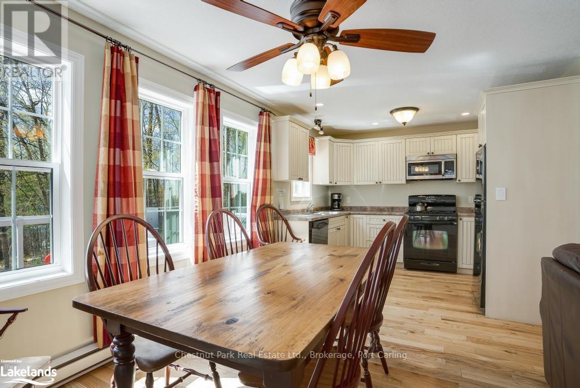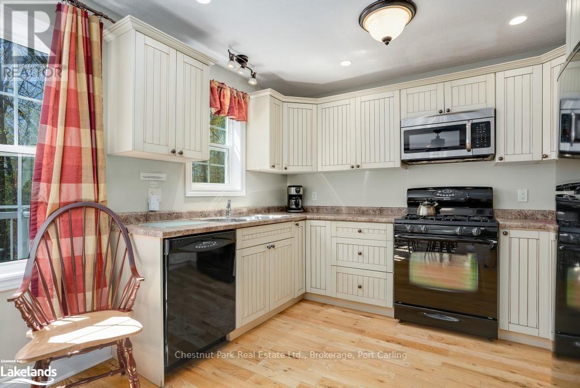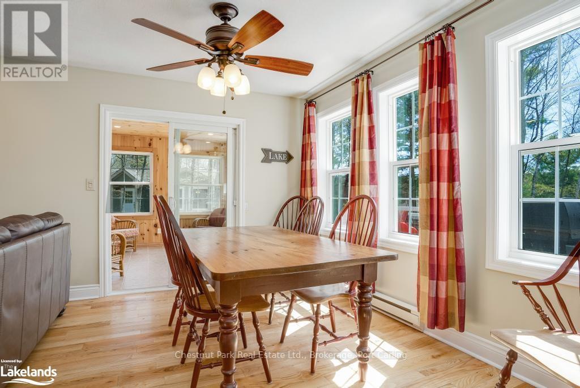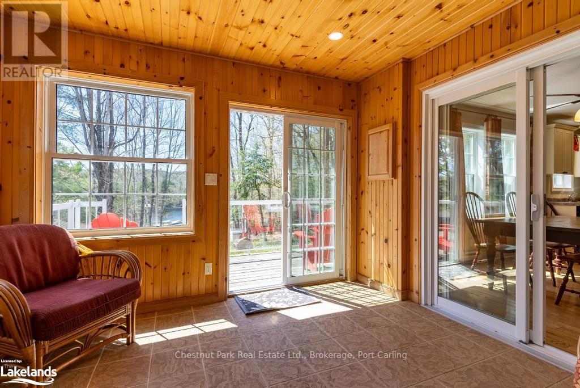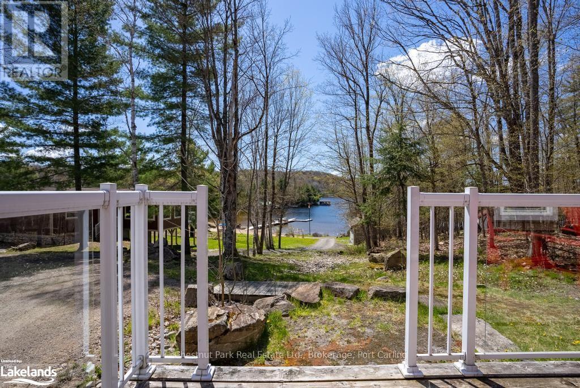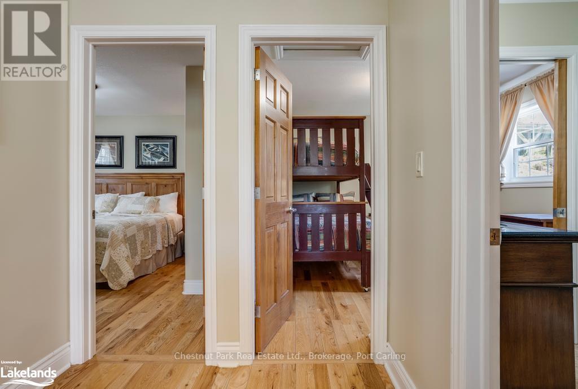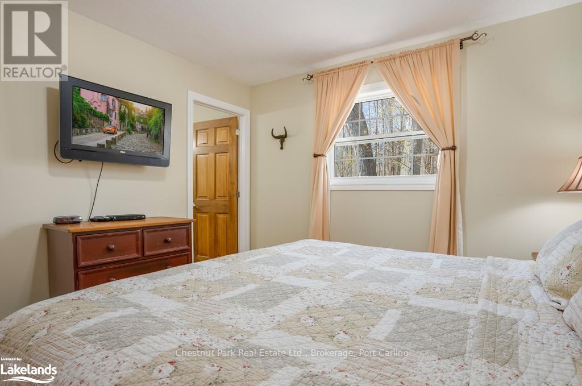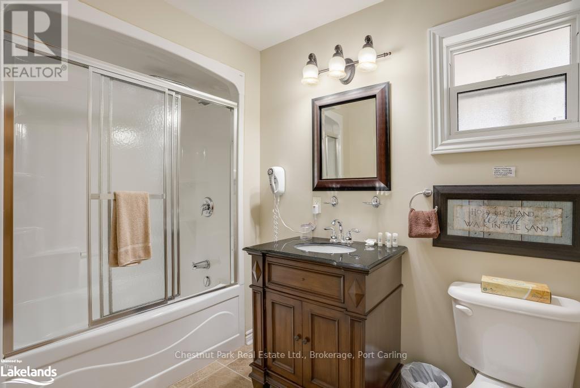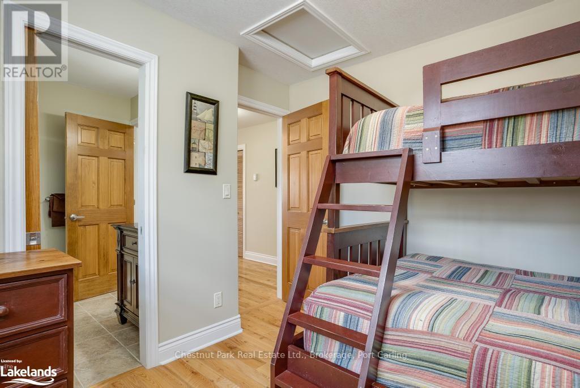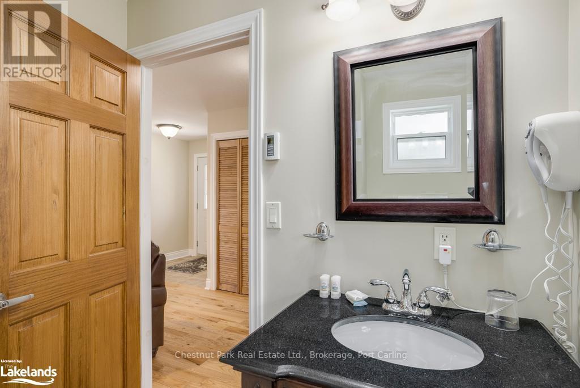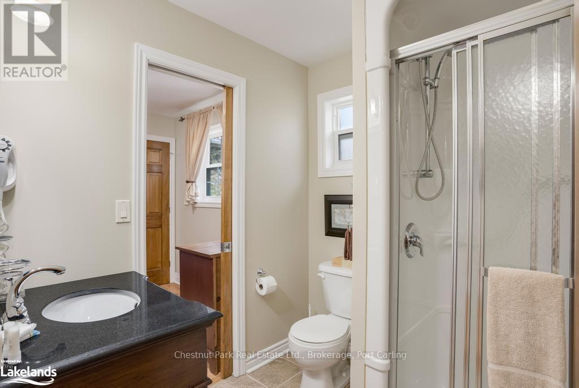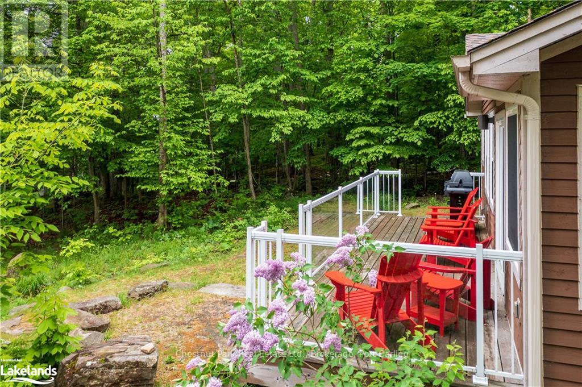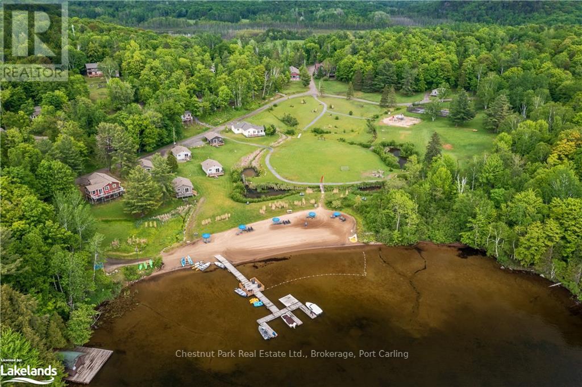116-2 - 1052 Rat Bay Road Lake Of Bays, Ontario P1H 2J6
$51,000Maintenance, Heat, Electricity, Water, Common Area Maintenance, Insurance
$5,127 Monthly
Maintenance, Heat, Electricity, Water, Common Area Maintenance, Insurance
$5,127 MonthlyBlue Water Acres fractional ownership resort has almost 50 acres of Muskoka paradise and 300 feet of south-facing frontage on Lake of Bays. This is not a time share although some think it is similar. You do actually own 1/10 of the cottage. 116 Algonquin Cottage is a 2 bedroom cottage and is located next to a beautiful woodlot on the west side with lots of privacy. There are no cottages in front of 116 Algonquin which means it has a lovely view and provides easy access to the beach and lake. The Muskoka Room in 116 Algonquin is fully insulated for year round comfort. Ownership includes a share in the entire complex. This gives you the right to use the cottage Interval that you buy for one core summer week plus 4 more floating weeks each year in the other seasons for a total of 5 weeks per year. Facilities include an indoor swimming pool, whirlpool, sauna, games room, fitness room, activity centre, gorgeous sandy beach with shallow water ideal for kids, great swimming, kayaks, canoes, paddleboats, skating rink, tennis court, playground, and walking trails. You can moor your boat for your weeks during boating season. Check-in is on Sundays at 4 p.m. ANNUAL maintenance fee PER OWNER in 2026 for 116 Algonquin cottage is $5127 + HST. Core week 2 for this cottage starts on Sunday July 5, 2026 and the other weeks in 2026 start on March 15, June 21, November 8/2026 and January 3/2027 . There is laundry in the Algonquin cottage. No HST on resales. All cottages are PET-FREE and Smoke-free. Ask for details about fractional ownerships and what the annual maintenance fee covers. Deposit weeks you don't use in Interval International or rent them out to help cover the maintenance fees. (id:16261)
Property Details
| MLS® Number | X10898321 |
| Property Type | Single Family |
| Community Name | Franklin |
| Community Features | Pets Not Allowed |
| Easement | Unknown |
| Parking Space Total | 4 |
| Pool Type | Indoor Pool |
| Structure | Tennis Court, Dock |
| View Type | Lake View |
| Water Front Type | Waterfront On Lake |
Building
| Bathroom Total | 2 |
| Bedrooms Above Ground | 2 |
| Bedrooms Total | 2 |
| Age | 11 To 15 Years |
| Amenities | Recreation Centre, Exercise Centre, Party Room, Sauna, Visitor Parking, Fireplace(s) |
| Appliances | Water Heater, Furniture, Microwave, Oven, Range, Stove, Window Coverings, Refrigerator |
| Architectural Style | Bungalow |
| Basement Type | None |
| Cooling Type | Wall Unit |
| Exterior Finish | Wood |
| Fireplace Present | Yes |
| Fireplace Total | 1 |
| Foundation Type | Block |
| Heating Fuel | Propane |
| Heating Type | Baseboard Heaters |
| Stories Total | 1 |
| Size Interior | 900 - 999 Ft2 |
| Type | Other |
Parking
| No Garage |
Land
| Access Type | Year-round Access |
| Acreage | Yes |
| Size Total Text | 25 - 50 Acres |
| Zoning Description | Waterfront Resort Comm'l With Exception |
Rooms
| Level | Type | Length | Width | Dimensions |
|---|---|---|---|---|
| Main Level | Living Room | 5.86 m | 3.04 m | 5.86 m x 3.04 m |
| Main Level | Dining Room | 3.35 m | 4.31 m | 3.35 m x 4.31 m |
| Main Level | Kitchen | 2.64 m | 4.31 m | 2.64 m x 4.31 m |
| Main Level | Sunroom | 4.19 m | 5.38 m | 4.19 m x 5.38 m |
| Main Level | Primary Bedroom | 5.43 m | 3.35 m | 5.43 m x 3.35 m |
| Main Level | Bedroom | 3.25 m | 3.35 m | 3.25 m x 3.35 m |
| Main Level | Bathroom | 3.3 m | 3.3 m | 3.3 m x 3.3 m |
| Main Level | Bathroom | 3.04 m | 3.86 m | 3.04 m x 3.86 m |
https://www.realtor.ca/real-estate/26043970/116-2-1052-rat-bay-road-lake-of-bays-franklin-franklin
Contact Us
Contact us for more information

