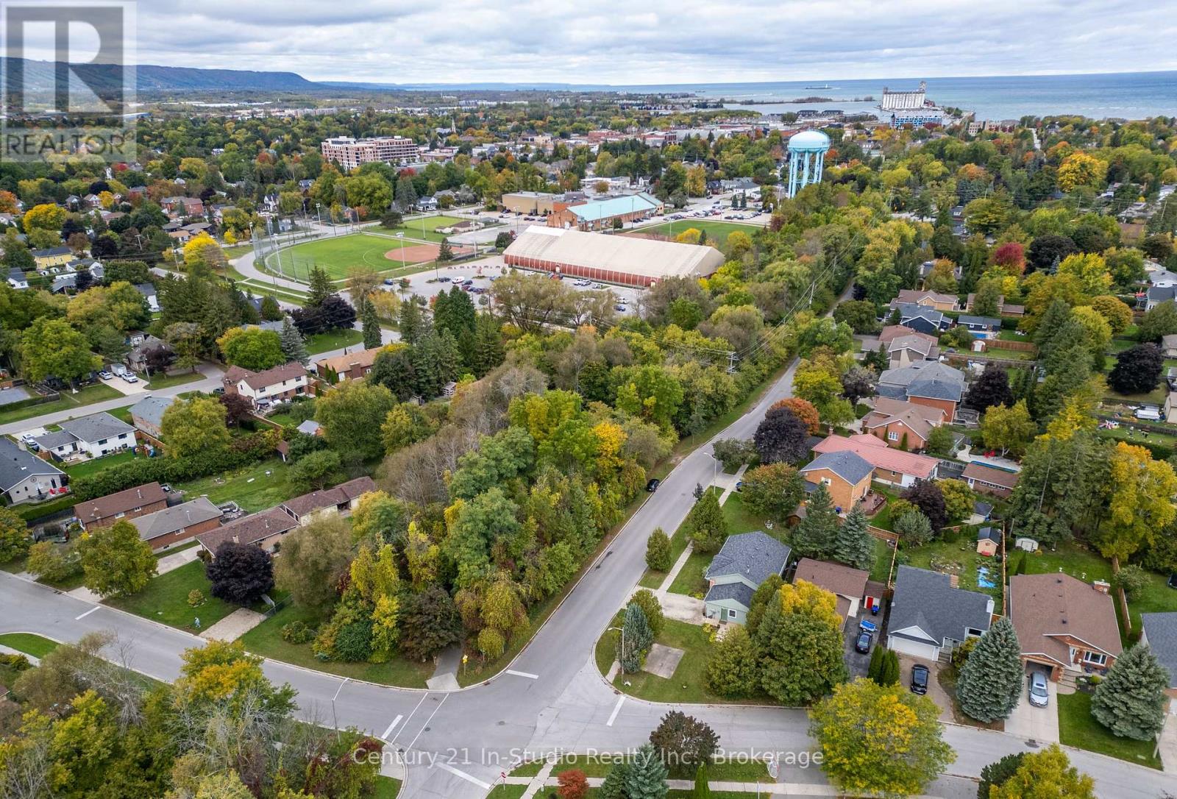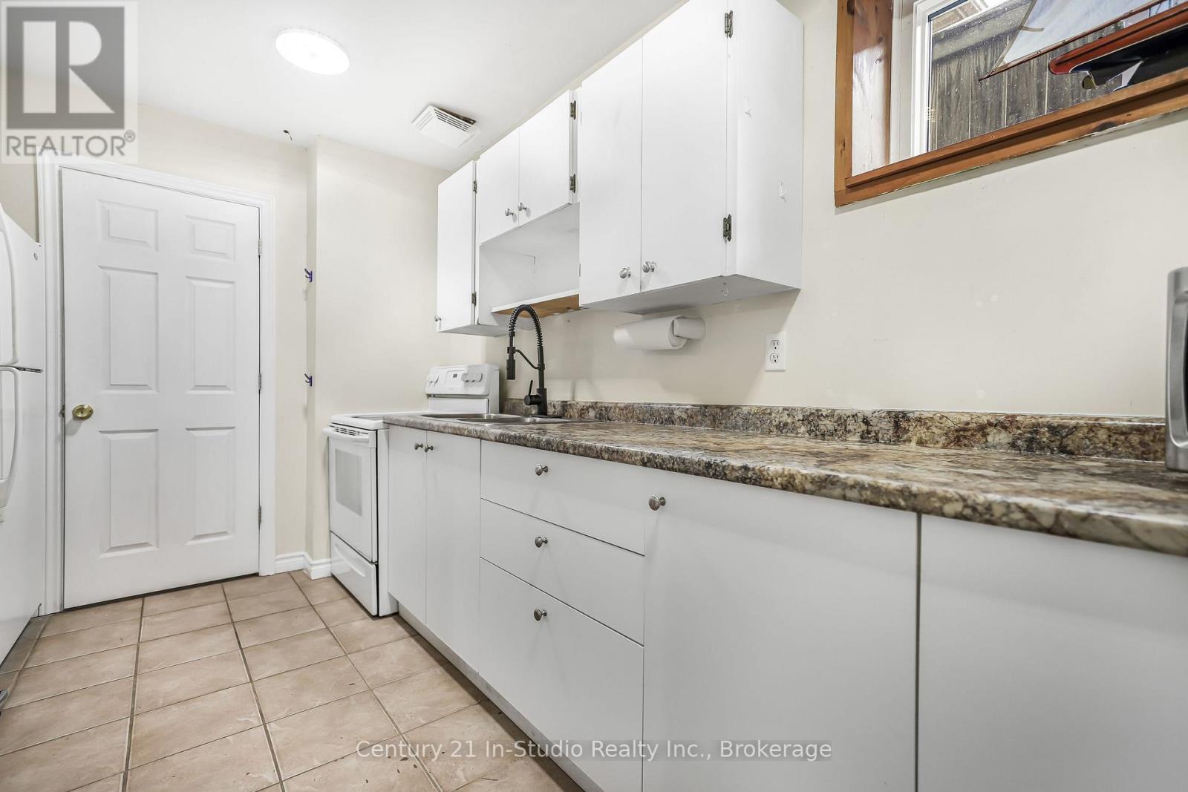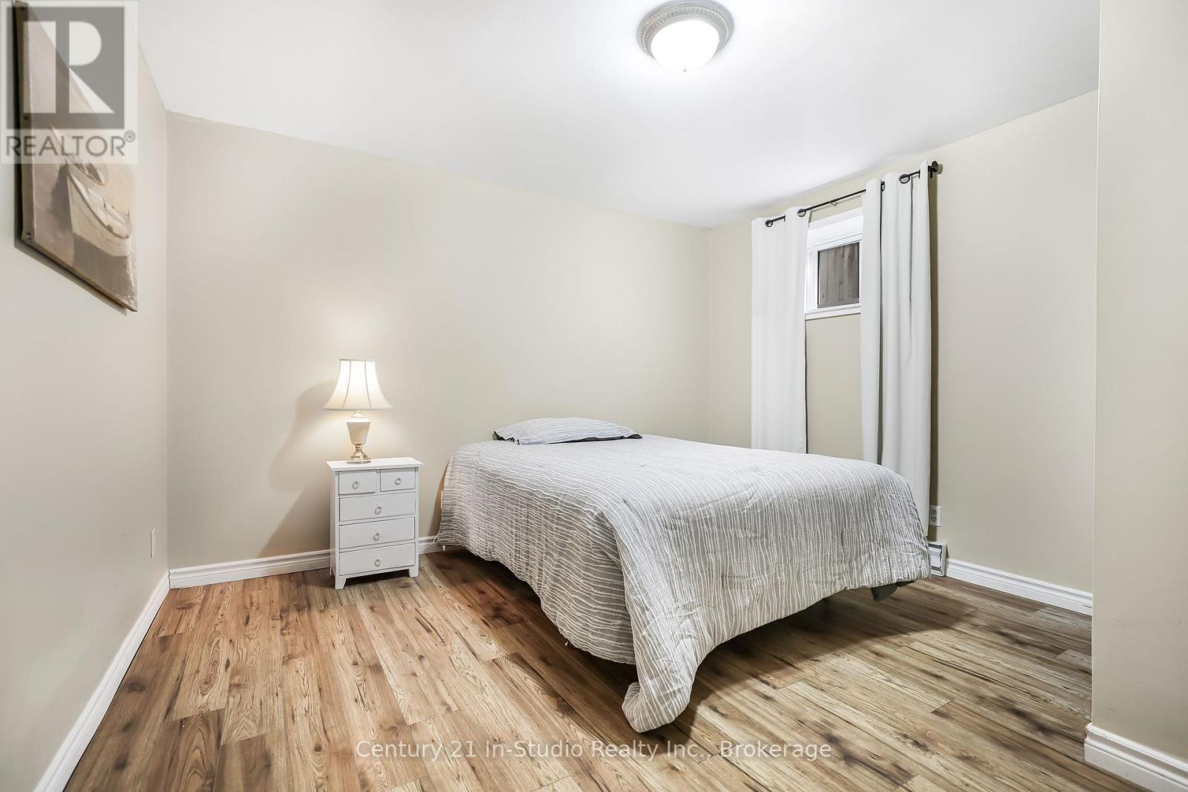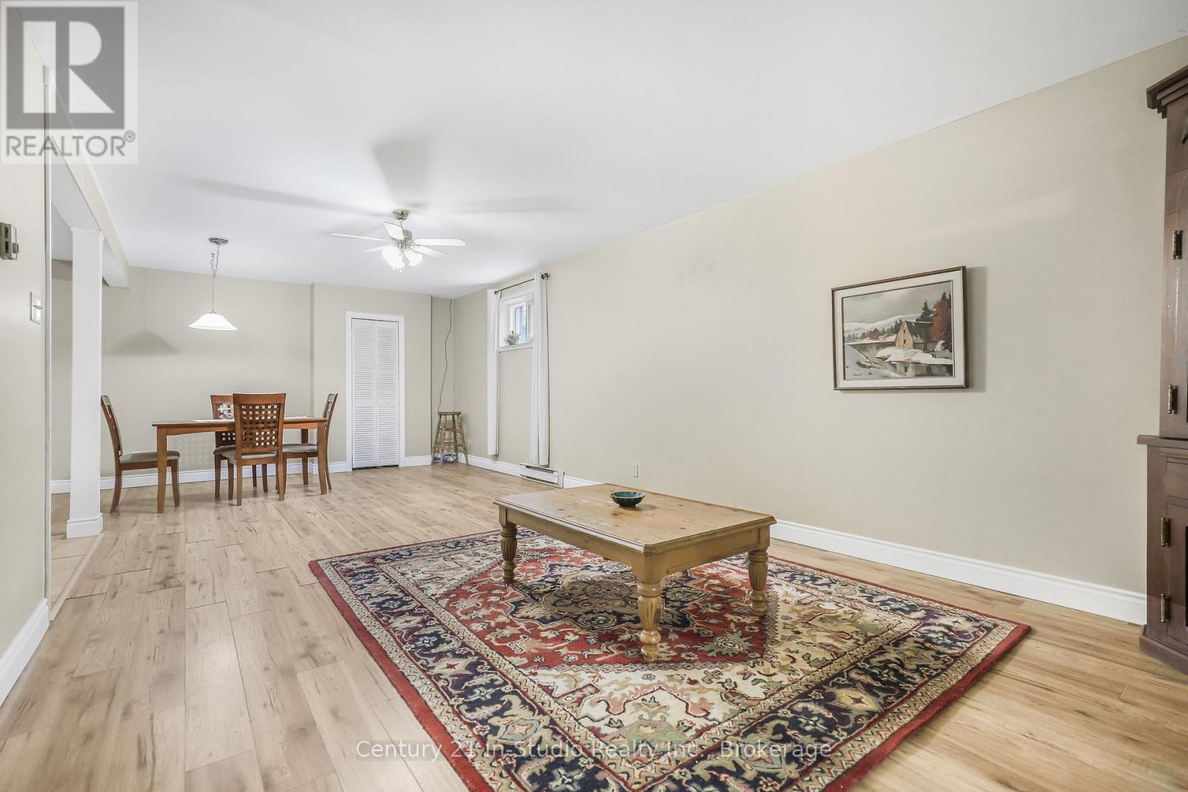491 Minnesota Street Collingwood, Ontario L9Y 3S6
$779,000
This lovely home sits on an oversized corner lot with two generous outdoor areas on the north and south sides of the property. Originally built as a single family home, it has been redesigned as a duplex with a 3 bedroom layout upstairs, and a 2 bedroom apartment in the lower level. Situated in the heart of a mature community of fine homes, and across the street from the Collingwood rail trail, you are walking distance to the all the amenities of main street, the YMCA, the waterfront. There are no current tenants so you can set your own rent if this is an investment purchase or if you are buying for yourself and have children living at home this layout will be perfect for you. (id:16261)
Property Details
| MLS® Number | S11955094 |
| Property Type | Business |
| Community Name | Collingwood |
| Amenities Near By | Recreation, Public Transit |
| Parking Space Total | 4 |
Building
| Age | 16 To 30 Years |
| Appliances | Dryer, Stove, Washer, Window Coverings, Refrigerator |
| Cooling Type | Fully Air Conditioned |
| Heating Type | Baseboard Heaters |
| Size Exterior | 2500 Sqft |
| Size Interior | 2,500 Ft2 |
| Utility Water | Municipal Water |
Land
| Acreage | No |
| Land Amenities | Recreation, Public Transit |
| Size Depth | 52 Ft |
| Size Frontage | 145 Ft |
| Size Irregular | Bldg=145 X 52 Ft |
| Size Total Text | Bldg=145 X 52 Ft |
| Zoning Description | R2 |
https://www.realtor.ca/real-estate/27875278/491-minnesota-street-collingwood-collingwood
Contact Us
Contact us for more information




























