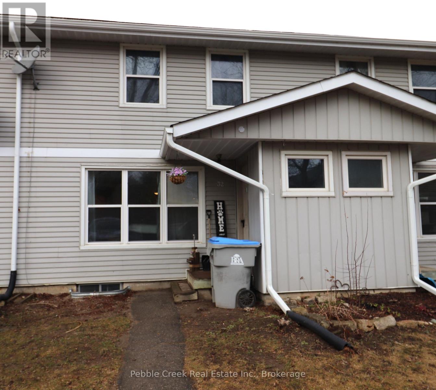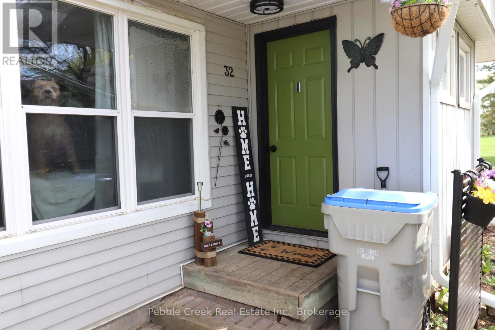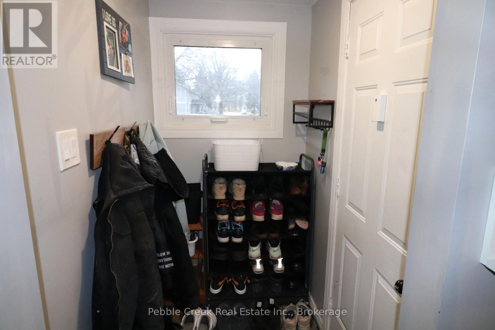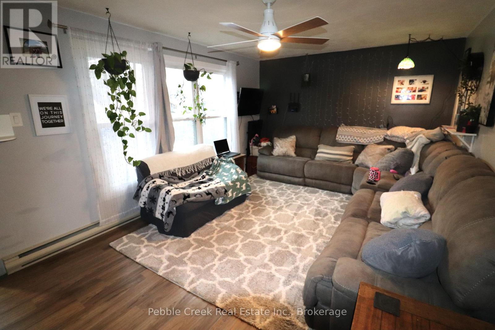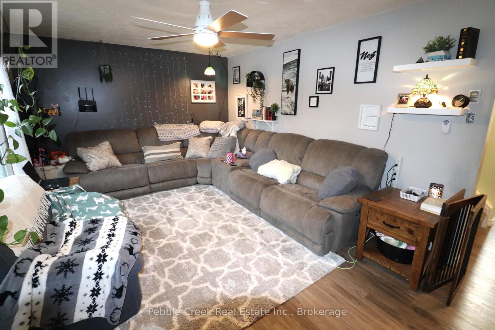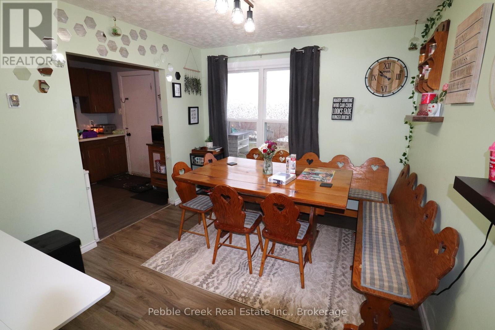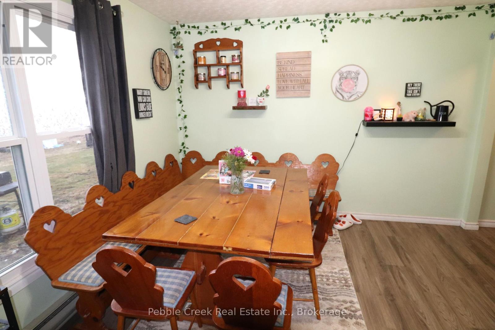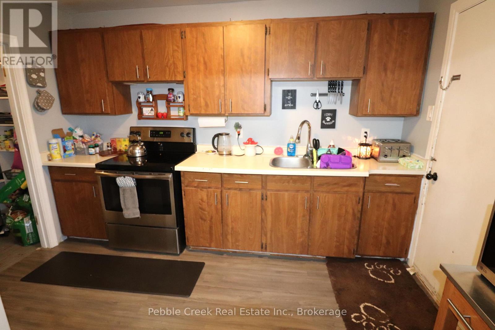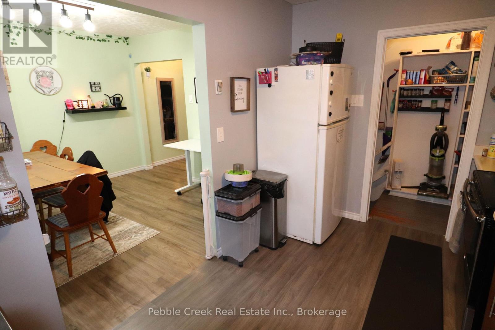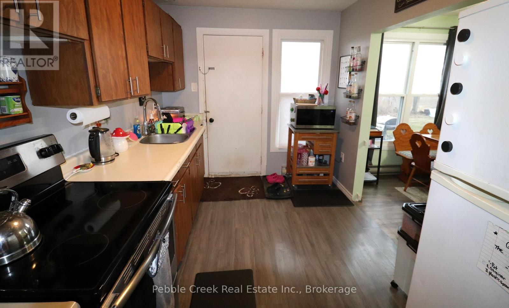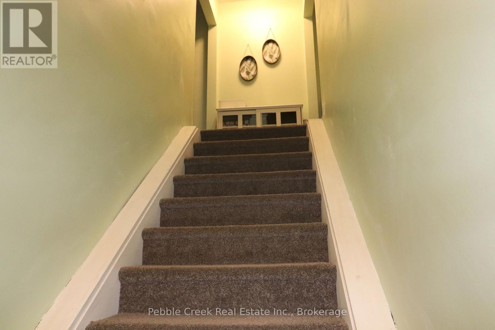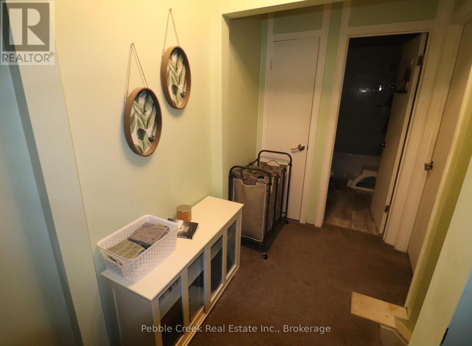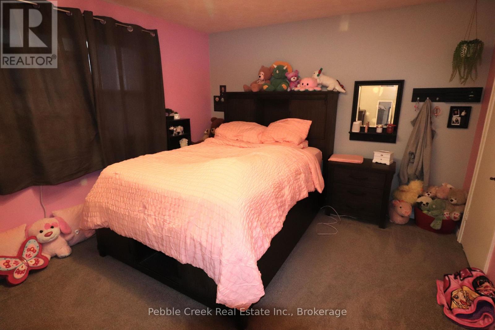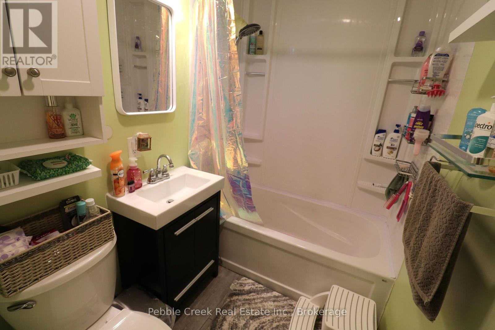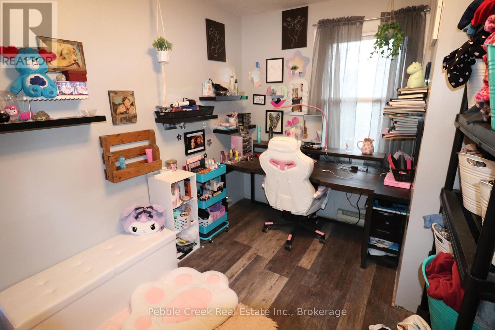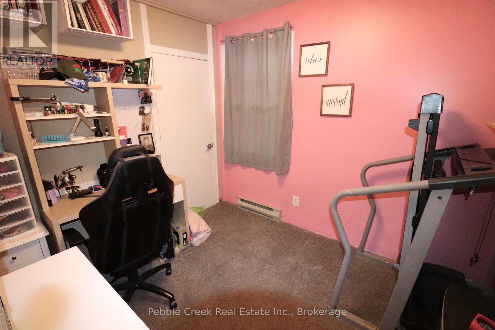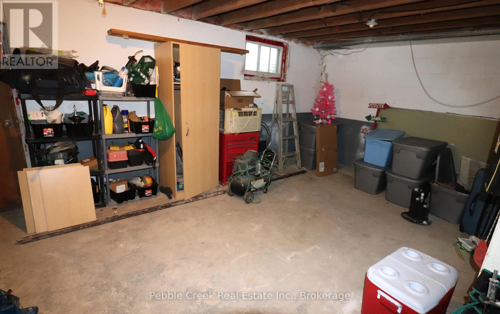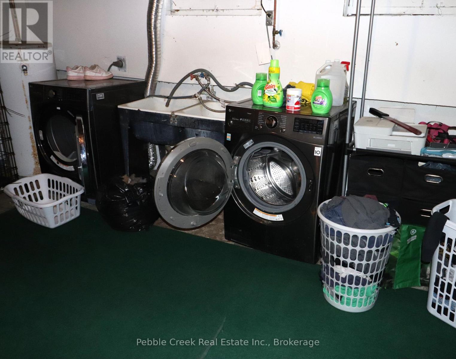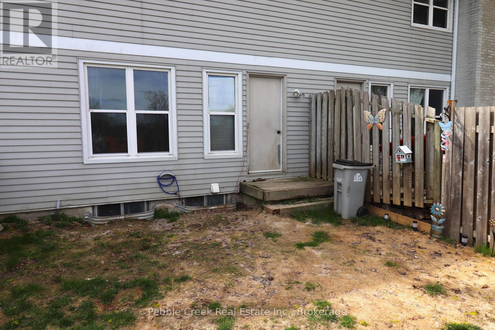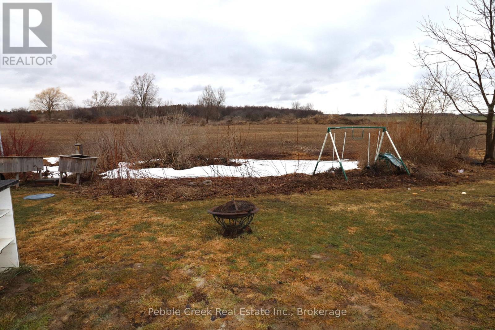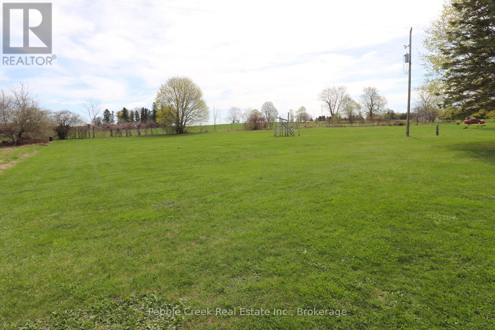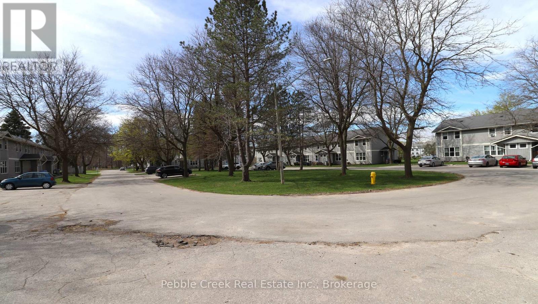32 St Charles Place Huron East, Ontario N0M 1L0
$265,000Maintenance, Common Area Maintenance, Parking, Water
$386.81 Monthly
Maintenance, Common Area Maintenance, Parking, Water
$386.81 MonthlyYour dream of affordable home ownership is possible! This spacious 3 bedroom townhouse condo has seen numerous recent updates including flooring, paint and bathroom. As you enter the home, there's a foyer offering storage for shoes and boots along with hangers for coats. The living room is very spacious and bright with huge south facing windows. The dining room is adjacent to the kitchen which offers access to the rear yard and open countryside view. The bedrooms are all located on the upper level along with the 4 pc bath. The laundry room is located in the basement along with tons of storage and further development potential. This terrific home is located in the village of Vanastra, just a short drive from the town of Clinton which offers plenty of shopping, schools, services and hospital. Don't miss out on this fabulous opportunity! Bonus Fridge, Stove, Washer & Dryer included!-- (id:16261)
Property Details
| MLS® Number | X12039346 |
| Property Type | Single Family |
| Community Name | Vanastra |
| Amenities Near By | Hospital, Place Of Worship |
| Community Features | Pet Restrictions, Community Centre, School Bus |
| Features | Flat Site |
| Parking Space Total | 1 |
Building
| Bathroom Total | 1 |
| Bedrooms Above Ground | 3 |
| Bedrooms Total | 3 |
| Age | 51 To 99 Years |
| Appliances | Water Heater, Dryer, Stove, Washer, Window Coverings, Refrigerator |
| Basement Type | Full |
| Exterior Finish | Vinyl Siding |
| Fire Protection | Smoke Detectors |
| Foundation Type | Poured Concrete |
| Heating Fuel | Electric |
| Heating Type | Baseboard Heaters |
| Stories Total | 2 |
| Size Interior | 1,000 - 1,199 Ft2 |
| Type | Row / Townhouse |
Parking
| No Garage |
Land
| Acreage | No |
| Land Amenities | Hospital, Place Of Worship |
| Zoning Description | R3 |
Rooms
| Level | Type | Length | Width | Dimensions |
|---|---|---|---|---|
| Second Level | Primary Bedroom | 4.08 m | 3.56 m | 4.08 m x 3.56 m |
| Second Level | Bathroom | 2.3 m | 1.52 m | 2.3 m x 1.52 m |
| Second Level | Bedroom 2 | 3.55 m | 2.66 m | 3.55 m x 2.66 m |
| Second Level | Bedroom 3 | 2.92 m | 2.54 m | 2.92 m x 2.54 m |
| Basement | Laundry Room | 5.64 m | 3.6 m | 5.64 m x 3.6 m |
| Basement | Other | 5.64 m | 4.7 m | 5.64 m x 4.7 m |
| Main Level | Living Room | 5.76 m | 3.54 m | 5.76 m x 3.54 m |
| Main Level | Dining Room | 3.58 m | 3.08 m | 3.58 m x 3.08 m |
| Main Level | Kitchen | 3.56 m | 2.5 m | 3.56 m x 2.5 m |
| Main Level | Foyer | 1.72 m | 1.21 m | 1.72 m x 1.21 m |
https://www.realtor.ca/real-estate/28068904/32-st-charles-place-huron-east-vanastra-vanastra
Contact Us
Contact us for more information

