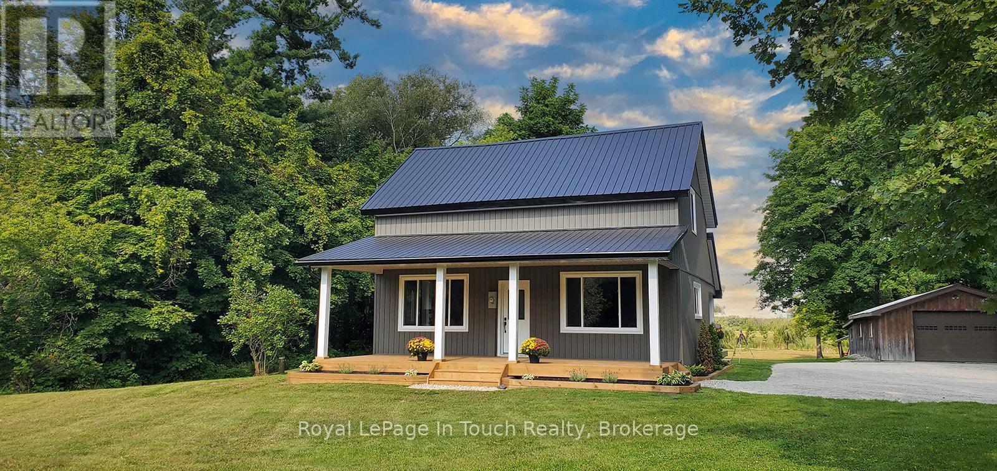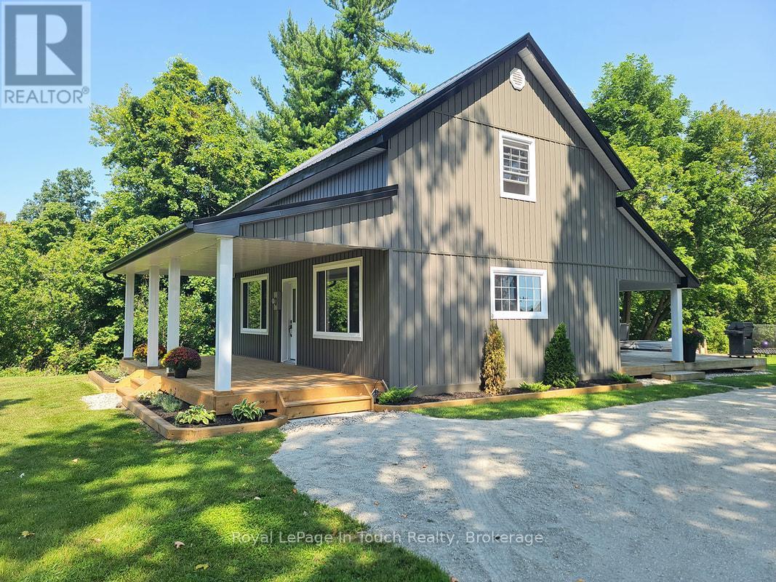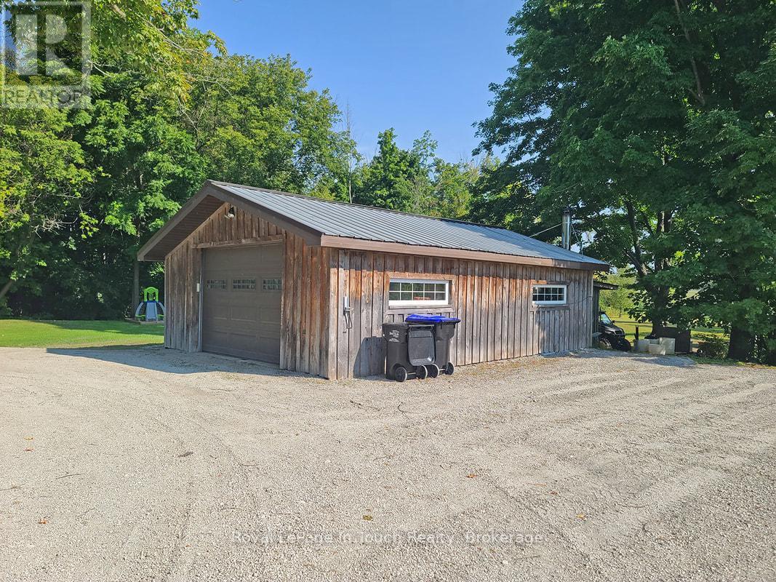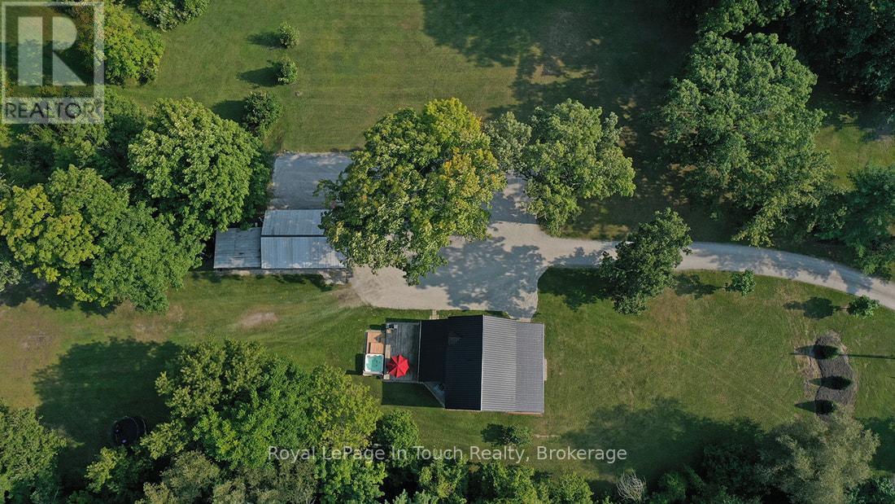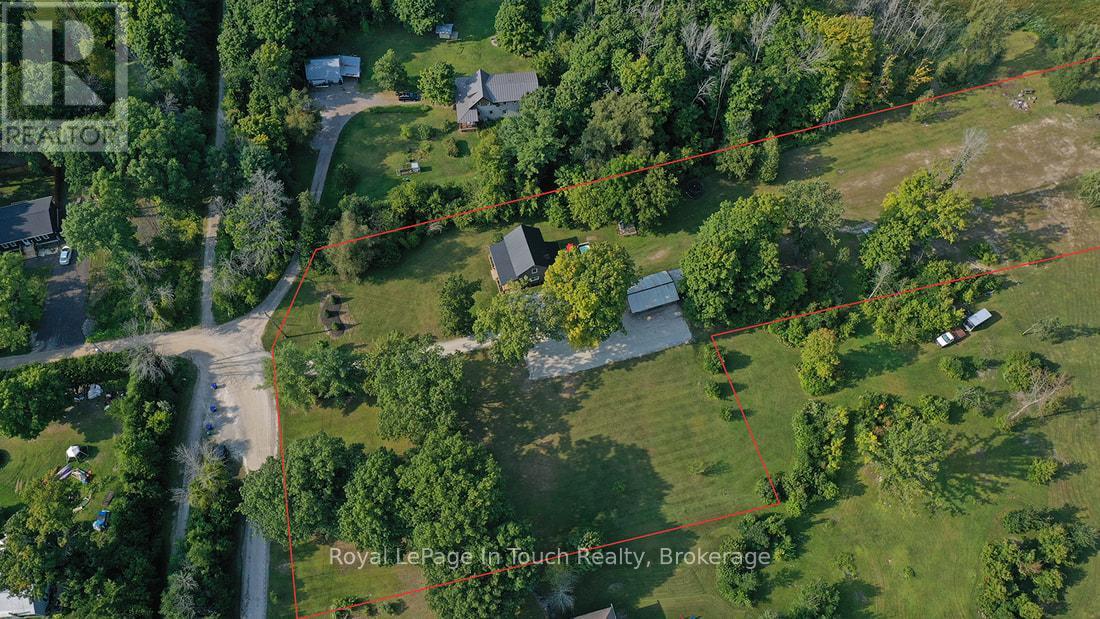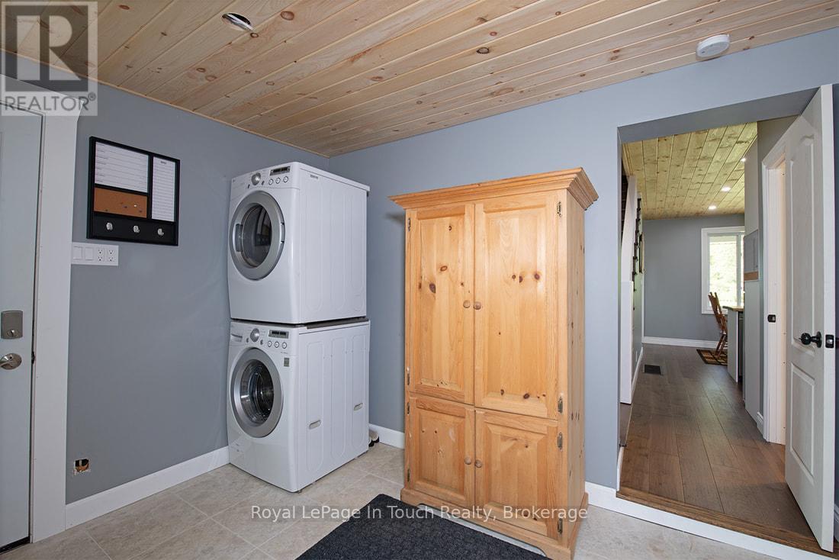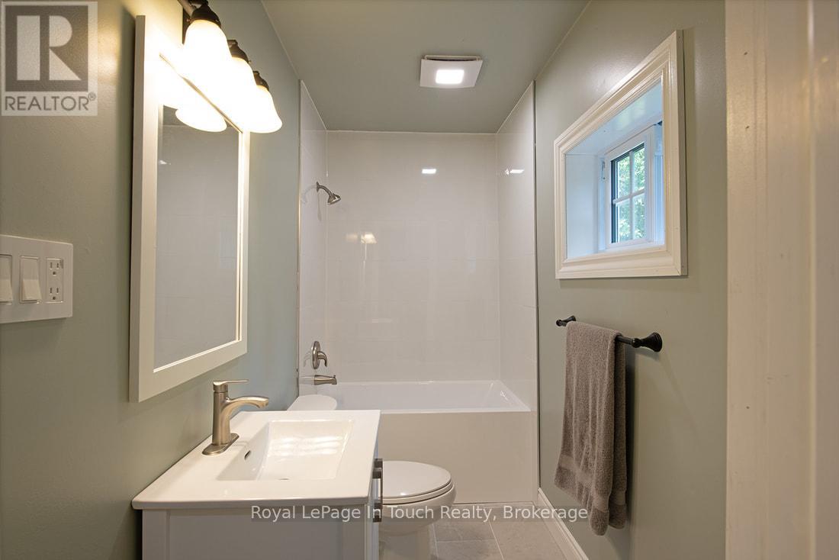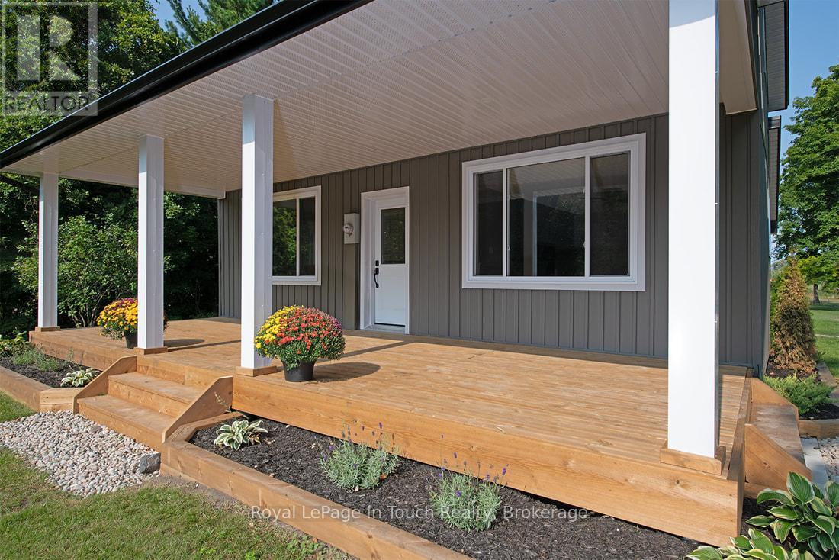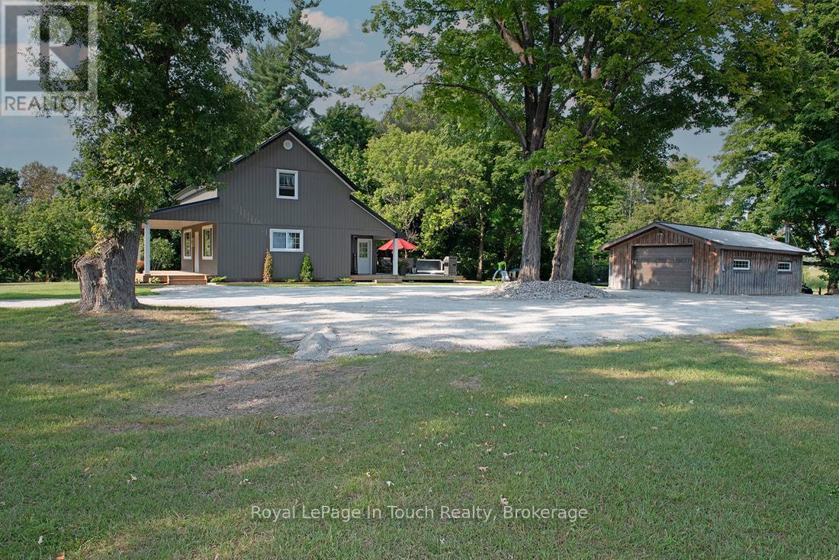3010 Matchedash Street Severn, Ontario L0K 2C0
$899,000
Welcome to your new retreat! Enjoy a large, level double lot ideal for all your backyard activities and gatherings. This serene escape backs onto Georgian Bay/Matchedash Bay which is Canoeing, Kayaking, and small boat capable. For those who love the outdoors, you're just steps away from miles of well-maintained walking and cycling on the Tay Trail. The home is 1500+ Square feet and has been recently remodeled, ensuring modern comfort and elegant style. The large family room walks out onto a great deck, providing even more entertainment space. Out Front, there is a large walk-out covered porch overlooking the grounds. There is also a large eat-in kitchen and Dining area and a main-floor laundry/mud room, adding to the functionality and ease of living. This property offers a spacious 20 x 30 insulated garage/workshop with a large storage lean-to in the rear, perfect for any DIY enthusiast or hobbyist. Additionally, there's a convenient 12 x 16 storage shed for extra space. The charming town of Coldwater is just minutes away and has all the everyday amenities you require including a new Outdoor Sport Court. Located just 30 minutes from Barrie, 20 minutes from Midland, and 25 minutes from Orillia, with Toronto only 2 hours away, this property offers both seclusion and convenience. Plus, the second attached lot could potentially be severed (buyer to do due diligence). Come Discover and Explore your new home. A perfect blend of modern amenities, outdoor enjoyment, and potential for future family growth! (id:16261)
Property Details
| MLS® Number | S11962809 |
| Property Type | Single Family |
| Community Name | Fesserton |
| Easement | Unknown, None |
| Features | Irregular Lot Size, Flat Site, Level, Sump Pump |
| Parking Space Total | 12 |
| Structure | Deck, Porch, Workshop, Shed |
| View Type | River View, Direct Water View |
| Water Front Type | Waterfront |
Building
| Bathroom Total | 2 |
| Bedrooms Above Ground | 2 |
| Bedrooms Total | 2 |
| Appliances | Hot Tub, Water Treatment, Water Heater, Water Softener, Dishwasher, Dryer, Microwave, Stove, Washer, Refrigerator |
| Basement Development | Unfinished |
| Basement Type | Crawl Space (unfinished) |
| Construction Style Attachment | Detached |
| Exterior Finish | Vinyl Siding |
| Foundation Type | Concrete |
| Heating Fuel | Propane |
| Heating Type | Forced Air |
| Stories Total | 2 |
| Size Interior | 1,500 - 2,000 Ft2 |
| Type | House |
| Utility Water | Drilled Well |
Parking
| Detached Garage | |
| Garage |
Land
| Access Type | Year-round Access |
| Acreage | Yes |
| Sewer | Septic System |
| Size Depth | 694 Ft |
| Size Frontage | 150 Ft ,7 In |
| Size Irregular | 150.6 X 694 Ft ; Irregular |
| Size Total Text | 150.6 X 694 Ft ; Irregular|2 - 4.99 Acres |
| Zoning Description | Ru Ep |
Rooms
| Level | Type | Length | Width | Dimensions |
|---|---|---|---|---|
| Second Level | Primary Bedroom | 5.03 m | 3.86 m | 5.03 m x 3.86 m |
| Second Level | Bedroom | 4.37 m | 2.64 m | 4.37 m x 2.64 m |
| Second Level | Bathroom | 2.44 m | 2.29 m | 2.44 m x 2.29 m |
| Second Level | Living Room | 3.99 m | 2.03 m | 3.99 m x 2.03 m |
| Main Level | Other | 3.84 m | 4.9 m | 3.84 m x 4.9 m |
| Main Level | Living Room | 6.38 m | 3.78 m | 6.38 m x 3.78 m |
| Main Level | Bathroom | 2.77 m | 1.3 m | 2.77 m x 1.3 m |
| Main Level | Laundry Room | 2.9 m | 3.35 m | 2.9 m x 3.35 m |
https://www.realtor.ca/real-estate/27893157/3010-matchedash-street-severn-fesserton-fesserton
Contact Us
Contact us for more information

