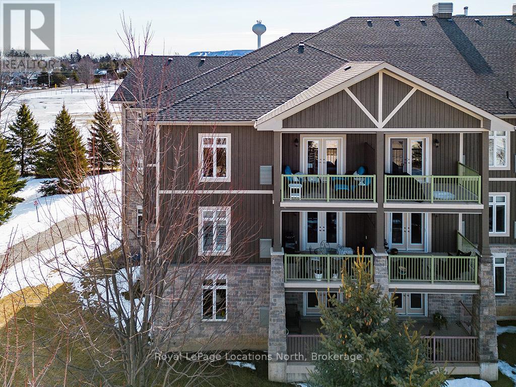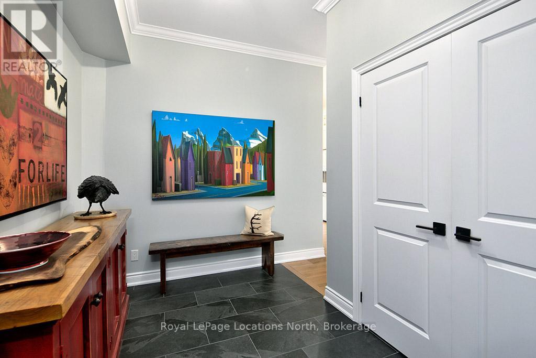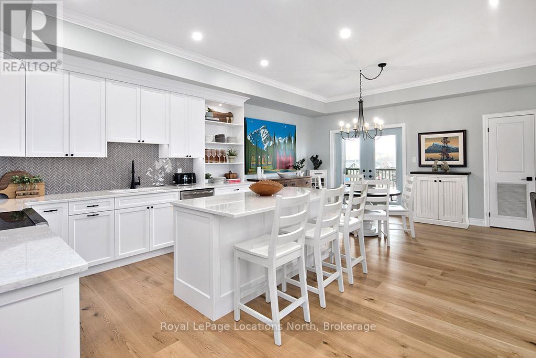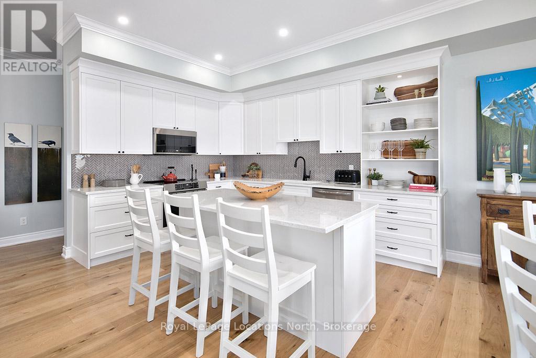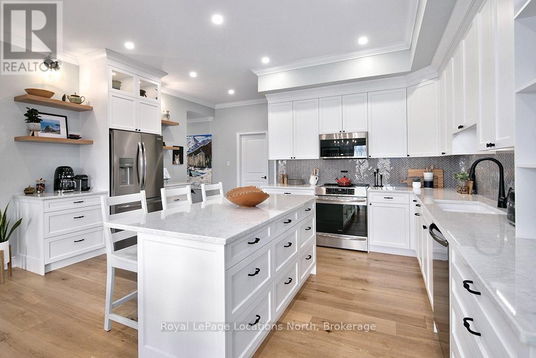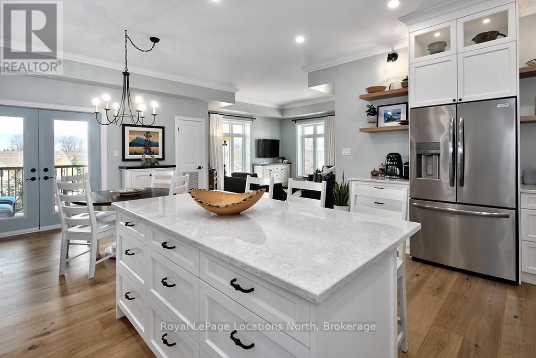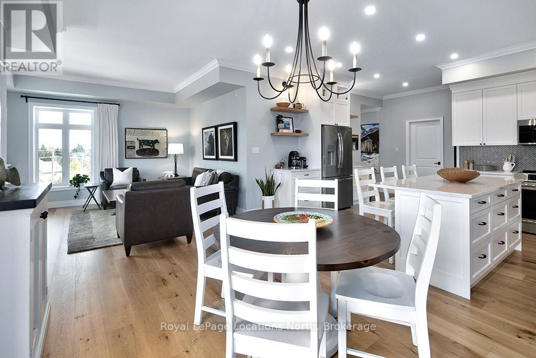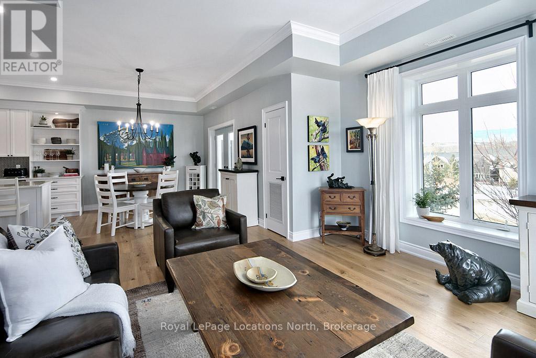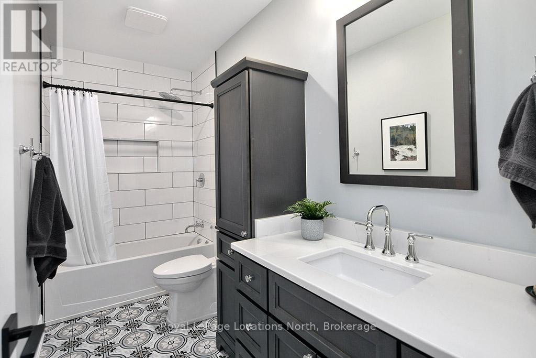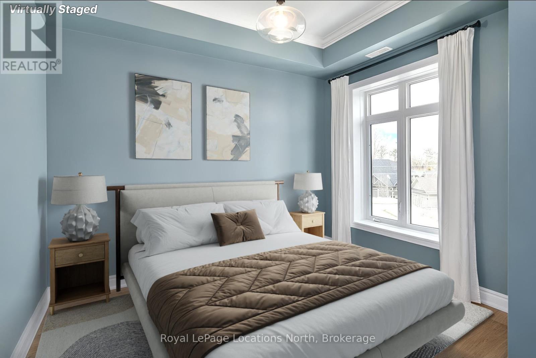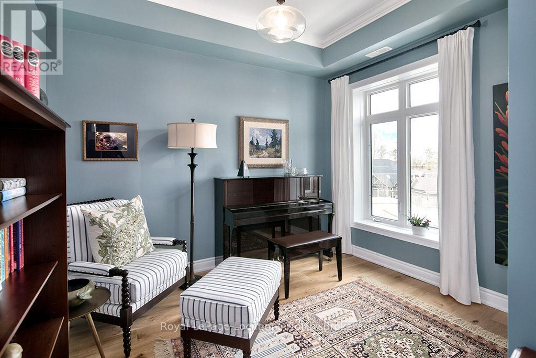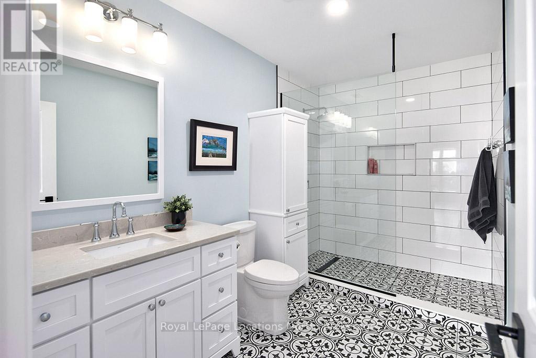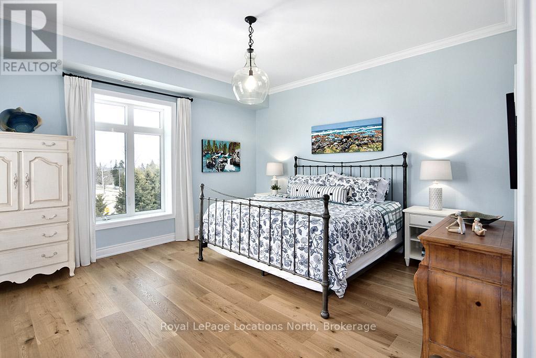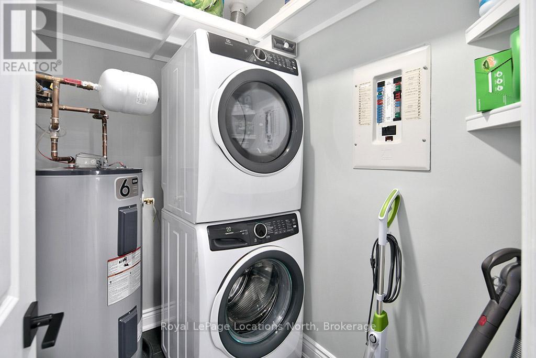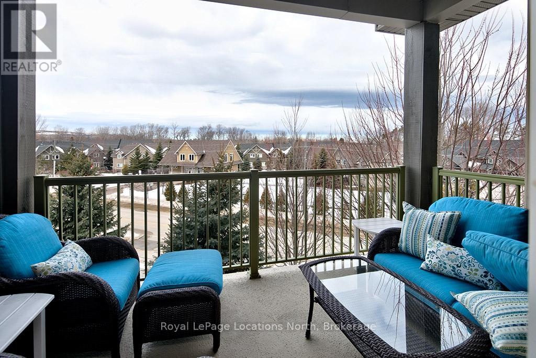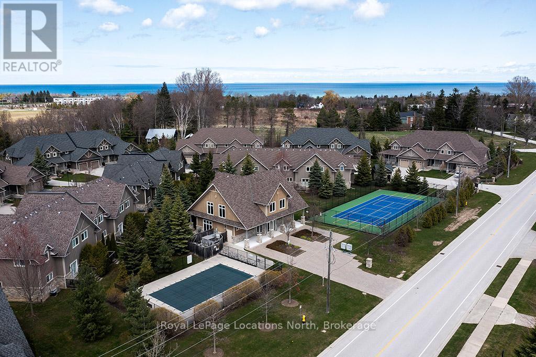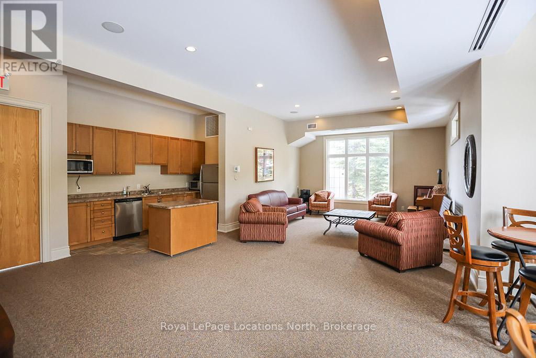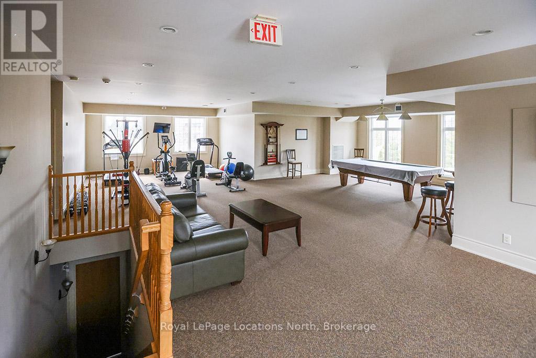304 - 27 Beaver Street S Blue Mountains, Ontario N0H 2P0
$785,000Maintenance, Cable TV, Insurance, Common Area Maintenance
$938.63 Monthly
Maintenance, Cable TV, Insurance, Common Area Maintenance
$938.63 MonthlyWelcome to this exquisite, fully renovated 2-bedroom, 2-bathroom luxury condo located at 27 Beaver St, Thornbury, Ontario. With its modern finishes, this top floor corner unit offers the largest layout available for a perfect blend of comfort and sophistication. Upon entering, you'll be greeted by an open-concept living space that is both bright and inviting, thanks to the many windows that flood the condo with natural light. The brand-new kitchen is a chefs dream, featuring high-end appliances, custom cabinetry, large island plus beautiful stone countertops. The spacious living and dining areas are ideal for both relaxing and entertaining, with seamless flow between the rooms. The master bedroom is a peaceful retreat boasting beautiful views, ample closet space and a beautifully renovated spa-like ensuite bathroom with luxury fixtures. The second bedroom is spacious and versatile, ideal for guests or as a home office. The four piece bathroom has also been completely restored with no expense spared down to the smallest detail. The top-floor location provides unparalleled privacy and the best vantage point for enjoying sunsets and panoramic views to the north and west. Additional highlights include in-suite laundry, wide-plank white oak flooring throughout, 9 1/2 foot ceilings and designer lighting fixtures. Take a dip in the heated inground pool, play a match on the well-maintained tennis/pickleball courts, or stay active with access to a fully equipped gym. The meticulously maintained building also offers an inviting entertaining area, perfect for hosting gatherings with friends and family. Located just minutes from Thornbury's shops, restaurants, and waterfront, this condo provides easy access to everything this charming town has to offer. With a combination of stunning interiors and outstanding amenities, this property is a rare opportunity to live in luxury. Don't miss out. Schedule your viewing today! (id:16261)
Property Details
| MLS® Number | X12016584 |
| Property Type | Single Family |
| Community Name | Blue Mountains |
| Community Features | Pet Restrictions |
| Features | Wheelchair Access, Balcony, In Suite Laundry |
| Parking Space Total | 2 |
| Structure | Tennis Court |
Building
| Bathroom Total | 2 |
| Bedrooms Above Ground | 2 |
| Bedrooms Total | 2 |
| Age | 11 To 15 Years |
| Amenities | Party Room, Visitor Parking, Exercise Centre, Storage - Locker |
| Appliances | Water Heater, Water Meter, Window Coverings |
| Cooling Type | Central Air Conditioning |
| Exterior Finish | Brick, Wood |
| Heating Fuel | Electric |
| Heating Type | Forced Air |
| Size Interior | 1,200 - 1,399 Ft2 |
| Type | Apartment |
Parking
| Underground | |
| Garage |
Land
| Acreage | No |
| Zoning Description | R3 |
Rooms
| Level | Type | Length | Width | Dimensions |
|---|---|---|---|---|
| Main Level | Foyer | 2.26 m | 3.34 m | 2.26 m x 3.34 m |
| Main Level | Kitchen | 5.23 m | 3.76 m | 5.23 m x 3.76 m |
| Main Level | Living Room | 3.82 m | 4.23 m | 3.82 m x 4.23 m |
| Main Level | Dining Room | 4.73 m | 3.23 m | 4.73 m x 3.23 m |
| Main Level | Bathroom | 1.51 m | 3.46 m | 1.51 m x 3.46 m |
| Main Level | Primary Bedroom | 4.24 m | 4.76 m | 4.24 m x 4.76 m |
| Main Level | Bathroom | 3.63 m | 2.06 m | 3.63 m x 2.06 m |
| Main Level | Bedroom 2 | 3.39 m | 3.46 m | 3.39 m x 3.46 m |
https://www.realtor.ca/real-estate/28018204/304-27-beaver-street-s-blue-mountains-blue-mountains
Contact Us
Contact us for more information

