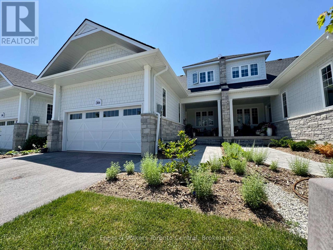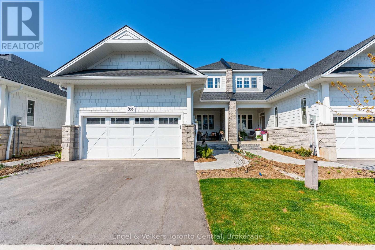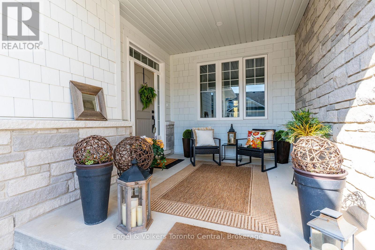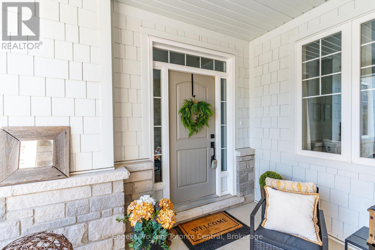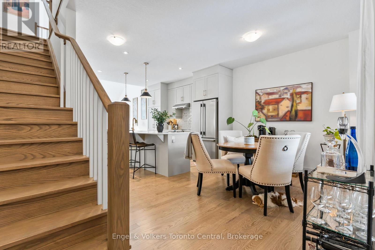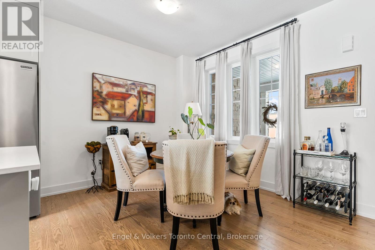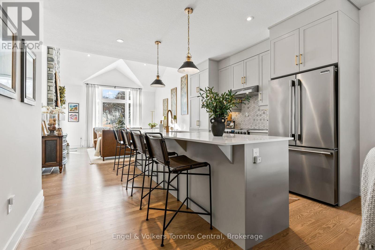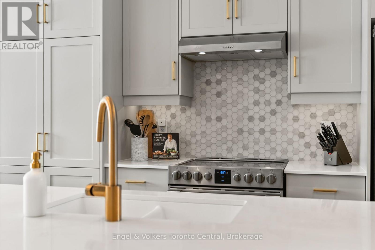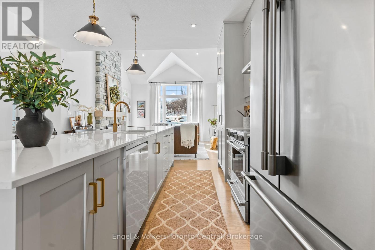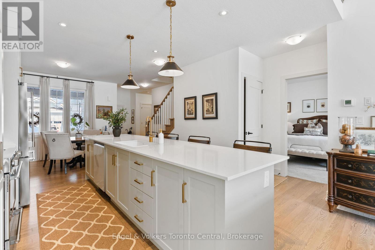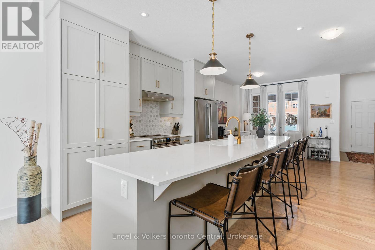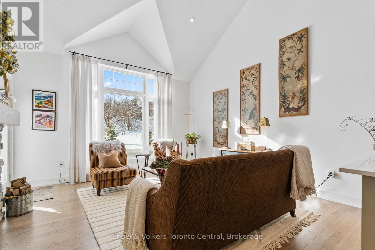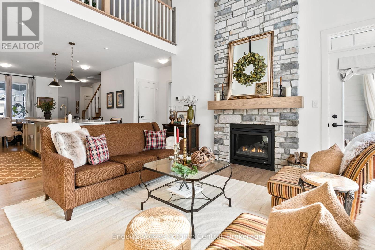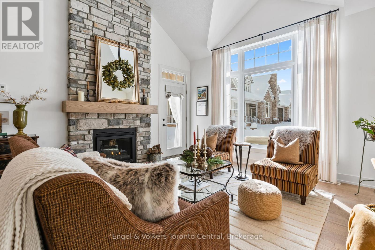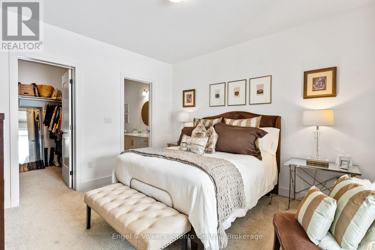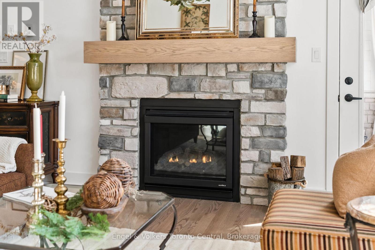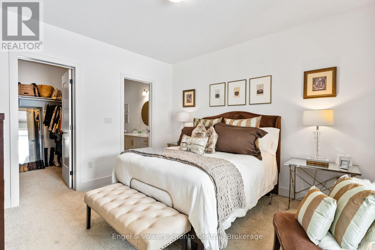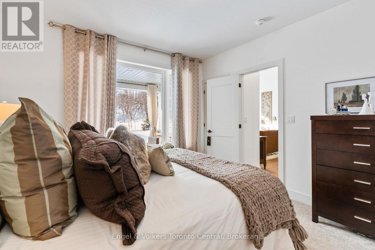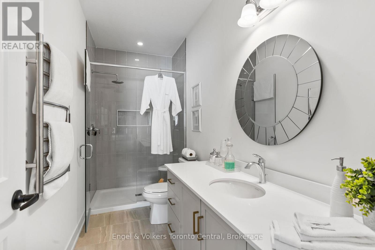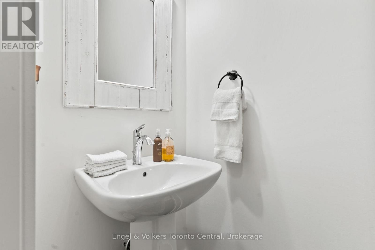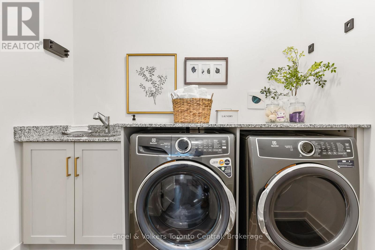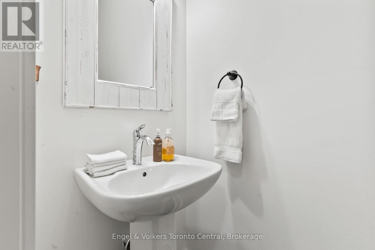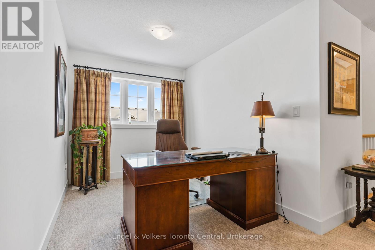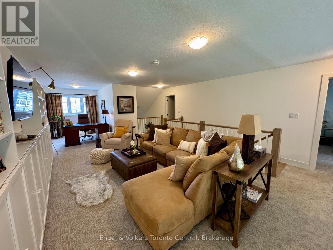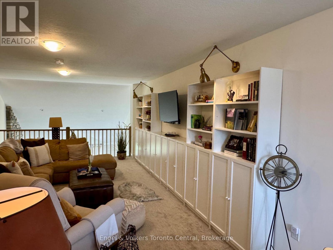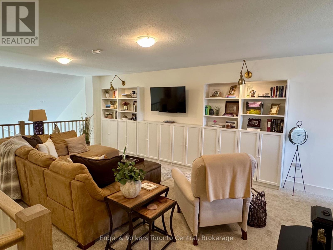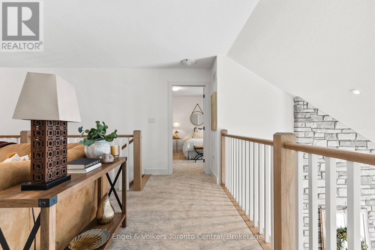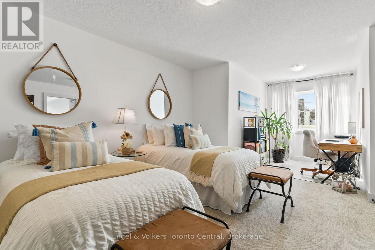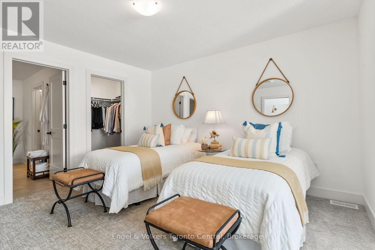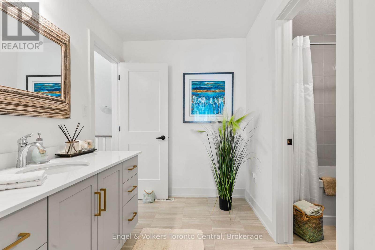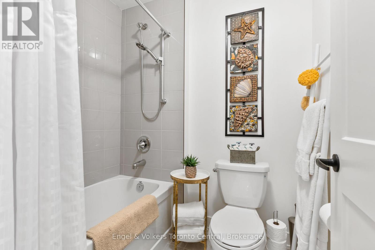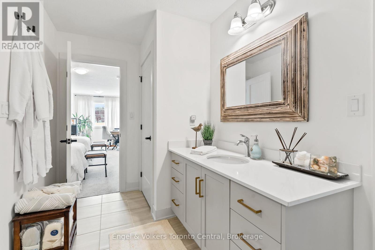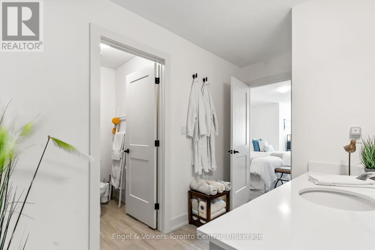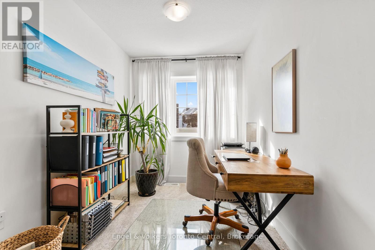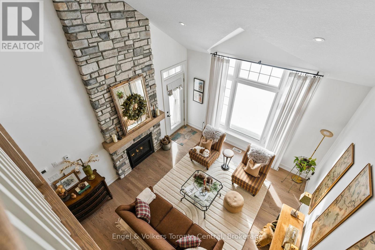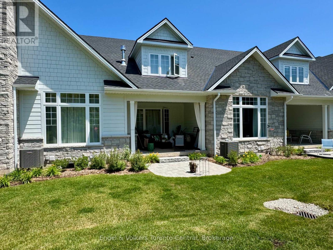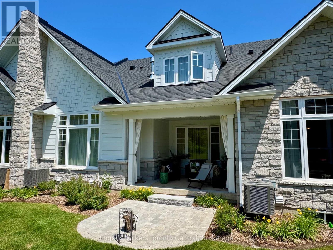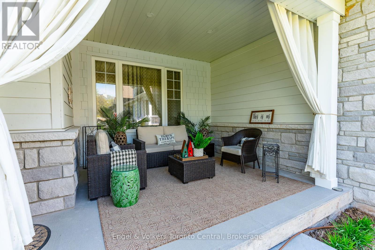306 Sandpiper Lane Georgian Bluffs, Ontario N0H 1S0
$859,000Maintenance, Common Area Maintenance, Insurance
$984.25 Monthly
Maintenance, Common Area Maintenance, Insurance
$984.25 MonthlyIndulge in the coveted Cobble Beach lifestyle within this exquisite bungalow with loft townhome nestled in the prestigious Hollows neighbourhood. Boasting 2,069 square feet of luxurious living space, this 2-bedroom, 2.5-bath residence showcases an array of upgrades valued at approximately $50,000. The main floor unfolds into an inviting open-concept layout, seamlessly blending living and dining areas, where engineered hardwood floors grace the entire level, adding a touch of warmth and sophistication. A captivating two-story stone gas fireplace with a mantle takes center stage, creating a cozy ambiance, while the kitchen becomes a culinary enthusiast's dream with custom cabinetry extending to the ceiling and elegant quartz countertops. The main-level primary suite is a true sanctuary, offering a walk-in closet and an ensuite bathroom. Ascending to the second floor, you'll discover a versatile den/office overlooking the great room, providing a perfect space for work or leisure, along with a second bedroom featuring a walk-in closet and a semi-ensuite bathroom. The unfinished lower level presents a blank canvas for your imagination, allowing you to create a recreation room, an additional bedroom, or a home gym the possibilities are endless, and the level is roughed-in for an additional bathroom, adding to its versatility. Step outside to enjoy the covered back porch, extended by a patio that seamlessly blends indoor and outdoor living. The west-facing exposure ensures abundant sunshine and captivating views of the surrounding green space. This exceptional townhome offers unparalleled access to the renowned Cobble Beach amenities. Just steps away, you'll find the championship golf course, challenging tennis courts, a rejuvenating spa, fine dining options, scenic trails, and the breathtaking beauty of Georgian Bay. Embrace the Cobble Beach lifestyle and schedule your private viewing today. (id:16261)
Property Details
| MLS® Number | X12024149 |
| Property Type | Single Family |
| Community Name | Georgian Bluffs |
| Community Features | Pet Restrictions |
| Equipment Type | Water Heater |
| Parking Space Total | 4 |
| Rental Equipment Type | Water Heater |
| Structure | Patio(s), Porch |
Building
| Bathroom Total | 3 |
| Bedrooms Above Ground | 2 |
| Bedrooms Total | 2 |
| Amenities | Fireplace(s) |
| Appliances | Water Meter, Dishwasher, Dryer, Garage Door Opener, Hood Fan, Stove, Washer, Refrigerator |
| Basement Development | Unfinished |
| Basement Type | Full (unfinished) |
| Cooling Type | Central Air Conditioning, Air Exchanger |
| Exterior Finish | Stone, Vinyl Siding |
| Fireplace Present | Yes |
| Fireplace Total | 1 |
| Foundation Type | Poured Concrete |
| Half Bath Total | 1 |
| Heating Fuel | Natural Gas |
| Heating Type | Forced Air |
| Stories Total | 2 |
| Size Interior | 2,000 - 2,249 Ft2 |
| Type | Row / Townhouse |
Parking
| Attached Garage | |
| Garage |
Land
| Acreage | No |
| Landscape Features | Landscaped |
| Zoning Description | Rm1-3 |
Rooms
| Level | Type | Length | Width | Dimensions |
|---|---|---|---|---|
| Second Level | Family Room | 3.81 m | 3.73 m | 3.81 m x 3.73 m |
| Second Level | Office | 3.05 m | 2.36 m | 3.05 m x 2.36 m |
| Second Level | Bedroom | 6.63 m | 3.56 m | 6.63 m x 3.56 m |
| Main Level | Foyer | 3.53 m | 2.36 m | 3.53 m x 2.36 m |
| Main Level | Laundry Room | 2.44 m | 1.68 m | 2.44 m x 1.68 m |
| Main Level | Dining Room | 3.1 m | 2.74 m | 3.1 m x 2.74 m |
| Main Level | Kitchen | 3.66 m | 3.1 m | 3.66 m x 3.1 m |
| Main Level | Living Room | 4.67 m | 4.34 m | 4.67 m x 4.34 m |
| Main Level | Primary Bedroom | 3.96 m | 3.66 m | 3.96 m x 3.66 m |
https://www.realtor.ca/real-estate/28034997/306-sandpiper-lane-georgian-bluffs-georgian-bluffs
Contact Us
Contact us for more information

