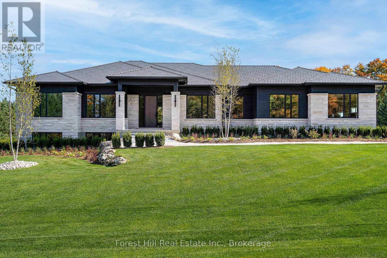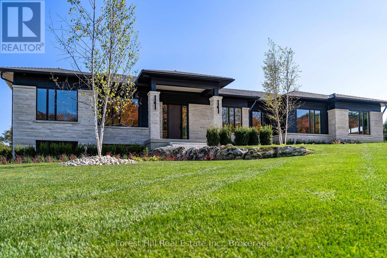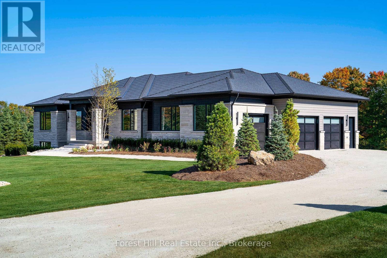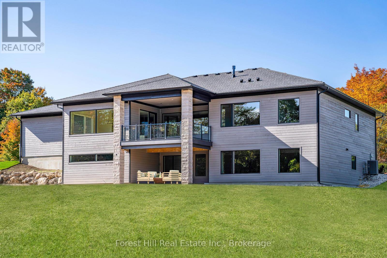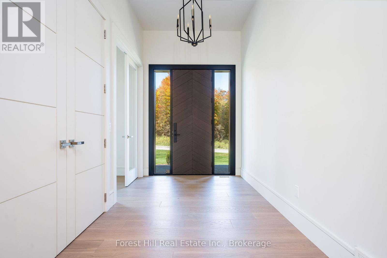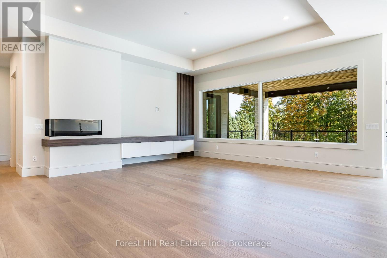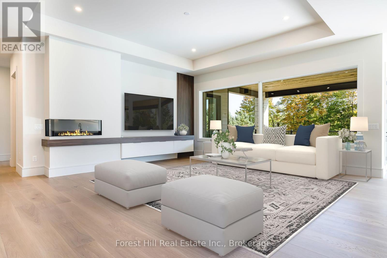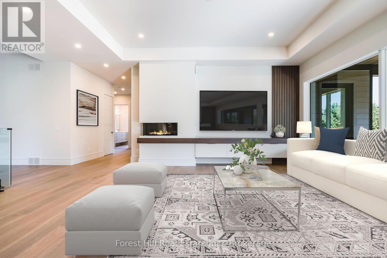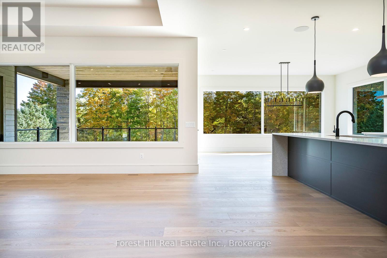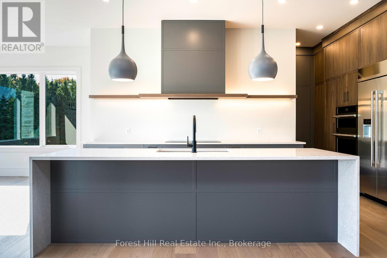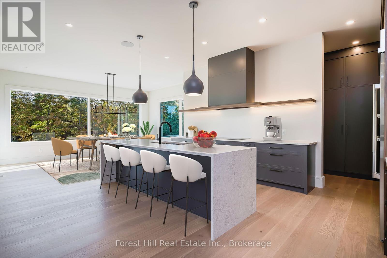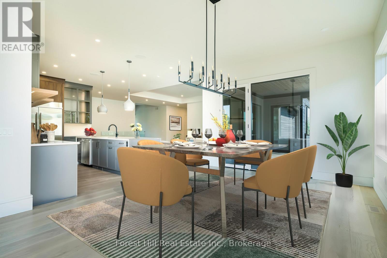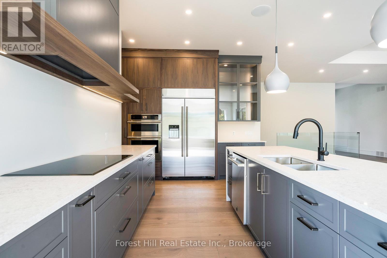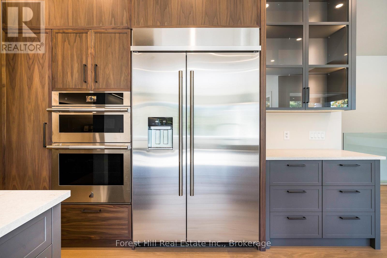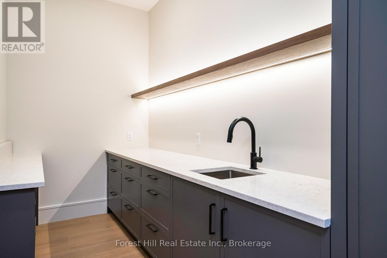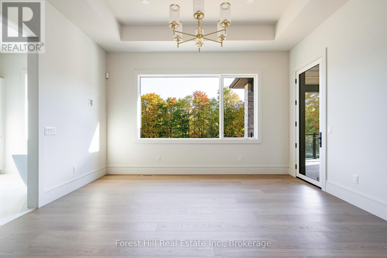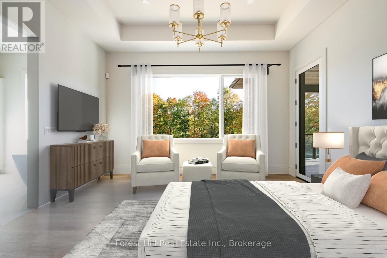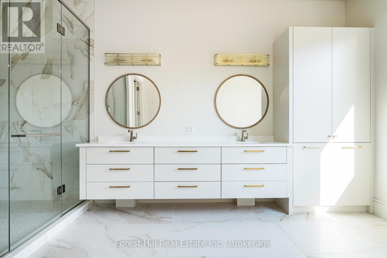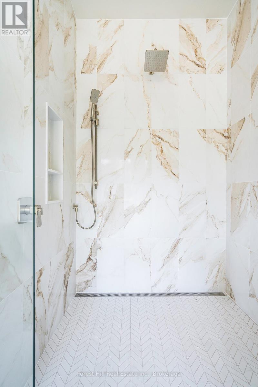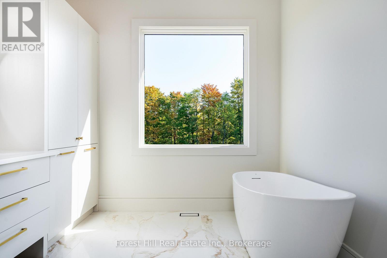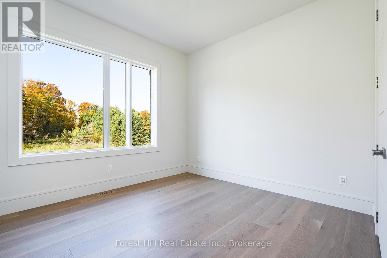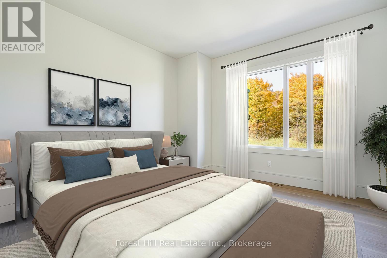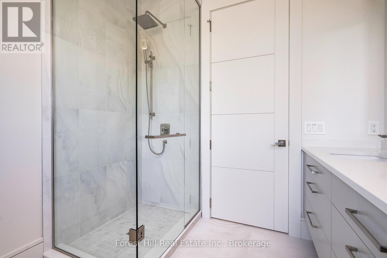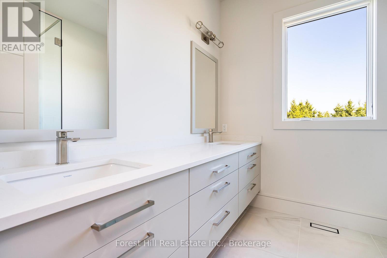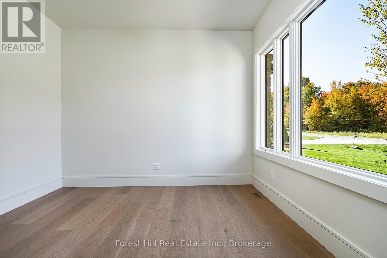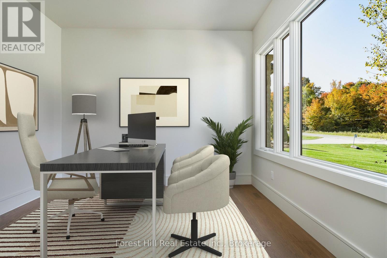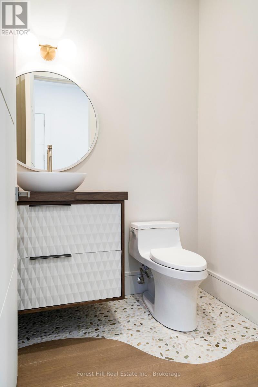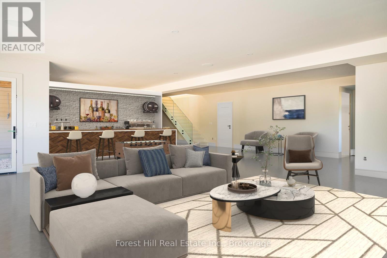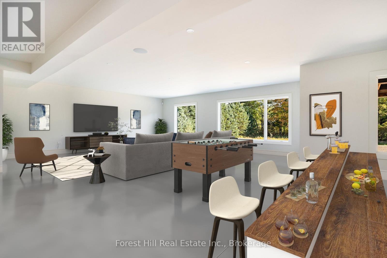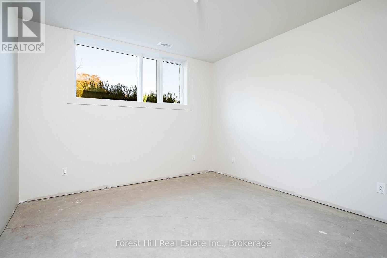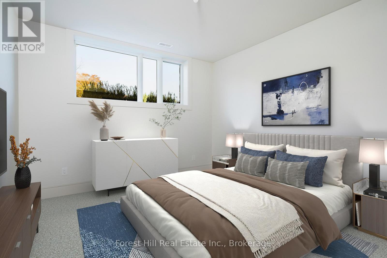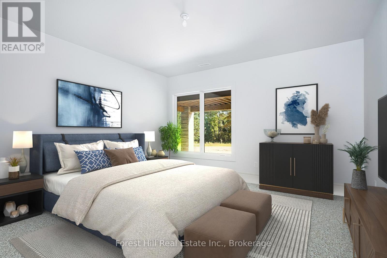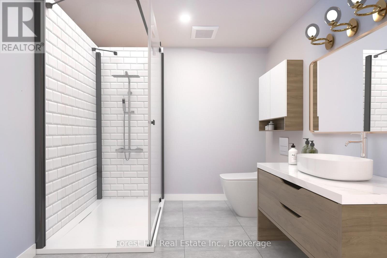147 Blue Jay Crescent Grey Highlands, Ontario N0C 1H0
$2,799,147
Introducing 147 Blue Jay Crescent, a stunning new residence set on a peaceful 2-acre lot where modern elegance and functional design converge; the expansive 2,900 sq ft main floor, with soaring 10-foot ceilings and large windows flooding the space with natural light, features a state-of-the-art kitchen complete with a striking Caesarstone waterfall island, top-of-the-line Jennair appliances, and custom floor-to-ceiling cabinetry paired with a walk-in pantry for seamless organization, while the adjoining living area boasts a custom woodwork entertainment center and a sleek linear gas fireplace, creating a perfect blend of style and comfort; the private primary suite offers a spa-inspired en-suite bathroom with premium finishes and a spacious walk-in closet, complemented by two additional bedrooms, a chic full bathroom, a guest powder room, a dedicated office space, and a large laundry/mudroom for everyday convenience; the 2,700 sq ft walkout lower level provides a versatile blank canvas for your creative vision, and the covered porch, accessible from both the primary suite and dining area, invites you to unwind amidst the serene backdrop of mature Maple and Spruce trees; a 3-car garage prewired for electric vehicle chargers and with direct access to both the main and lower levels, combined with the property's proximity to Beaver Valley Ski Club and the new local hospital, makes this home an exceptional blend of luxury, privacy, and convenience, offering endless possibilities to create your dream lifestyle. **EXTRAS** Tarion warranty. (id:16261)
Property Details
| MLS® Number | X11910848 |
| Property Type | Single Family |
| Community Name | Grey Highlands |
| Amenities Near By | Ski Area |
| Community Features | School Bus |
| Equipment Type | Propane Tank |
| Features | Level Lot, Wooded Area, Sloping, Backs On Greenbelt, Dry, Carpet Free, Sump Pump |
| Parking Space Total | 13 |
| Rental Equipment Type | Propane Tank |
| Structure | Porch, Deck |
Building
| Bathroom Total | 5 |
| Bedrooms Above Ground | 7 |
| Bedrooms Total | 7 |
| Age | New Building |
| Amenities | Fireplace(s) |
| Appliances | Garage Door Opener Remote(s), Oven - Built-in, Range, Water Heater, Water Purifier, Water Softener, Garage Door Opener |
| Architectural Style | Raised Bungalow |
| Basement Features | Walk Out |
| Basement Type | N/a |
| Construction Status | Insulation Upgraded |
| Construction Style Attachment | Detached |
| Cooling Type | Central Air Conditioning, Air Exchanger, Ventilation System |
| Exterior Finish | Stone, Wood |
| Fire Protection | Smoke Detectors, Security System |
| Fireplace Present | Yes |
| Fireplace Total | 1 |
| Foundation Type | Poured Concrete |
| Half Bath Total | 1 |
| Heating Fuel | Propane |
| Heating Type | Forced Air |
| Stories Total | 1 |
| Size Interior | 5,000 - 100,000 Ft2 |
| Type | House |
| Utility Water | Drilled Well |
Parking
| Attached Garage | |
| Inside Entry |
Land
| Acreage | Yes |
| Land Amenities | Ski Area |
| Sewer | Septic System |
| Size Irregular | 310 X 327 Acre |
| Size Total Text | 310 X 327 Acre|2 - 4.99 Acres |
| Zoning Description | Ru-r |
Rooms
| Level | Type | Length | Width | Dimensions |
|---|---|---|---|---|
| Lower Level | Living Room | 10.39 m | 10 m | 10.39 m x 10 m |
| Main Level | Kitchen | 3.35 m | 5.18 m | 3.35 m x 5.18 m |
| Main Level | Bathroom | 2.49 m | 2.62 m | 2.49 m x 2.62 m |
| Main Level | Dining Room | 5.72 m | 3.66 m | 5.72 m x 3.66 m |
| Main Level | Living Room | 6.78 m | 7.52 m | 6.78 m x 7.52 m |
| Main Level | Foyer | 2.26 m | 3.84 m | 2.26 m x 3.84 m |
| Main Level | Office | 3.84 m | 3.73 m | 3.84 m x 3.73 m |
| Main Level | Bathroom | 1.85 m | 1.63 m | 1.85 m x 1.63 m |
| Main Level | Primary Bedroom | 4.5 m | 6.25 m | 4.5 m x 6.25 m |
| Main Level | Bathroom | 6.22 m | 3.66 m | 6.22 m x 3.66 m |
| Main Level | Bedroom 2 | 3.76 m | 4.06 m | 3.76 m x 4.06 m |
| Main Level | Bedroom 3 | 3.89 m | 4.19 m | 3.89 m x 4.19 m |
Utilities
| Cable | Available |
https://www.realtor.ca/real-estate/27773941/147-blue-jay-crescent-grey-highlands-grey-highlands
Contact Us
Contact us for more information

