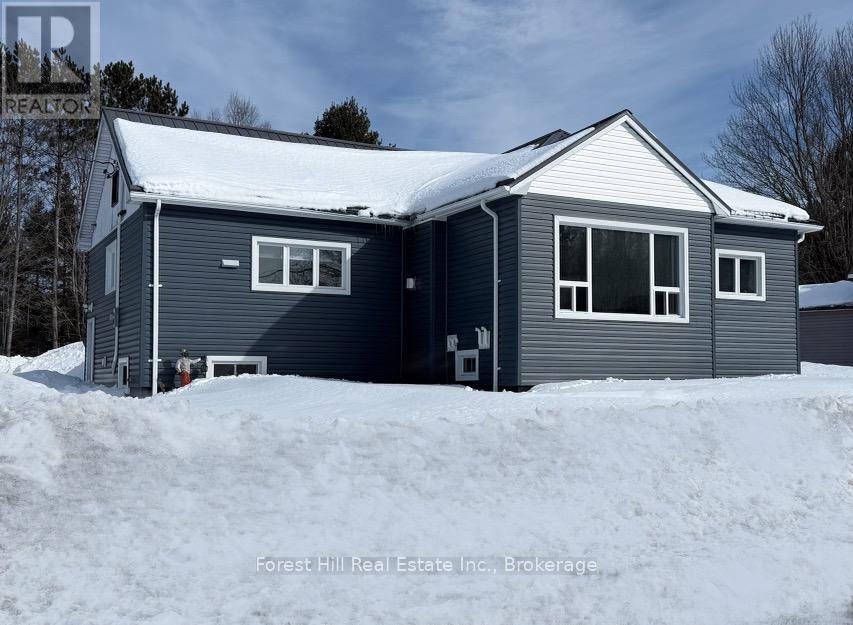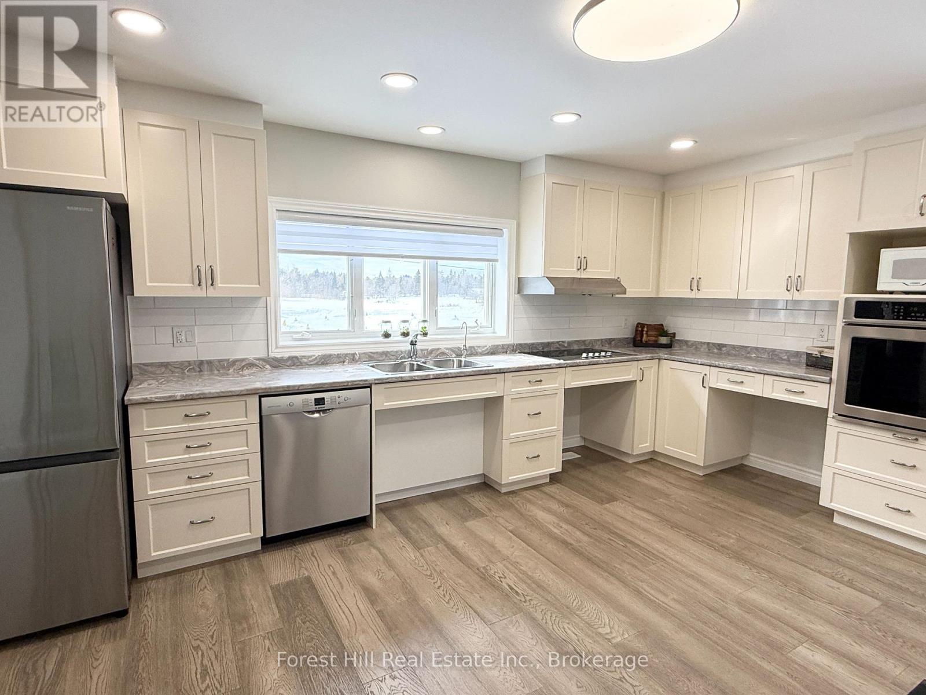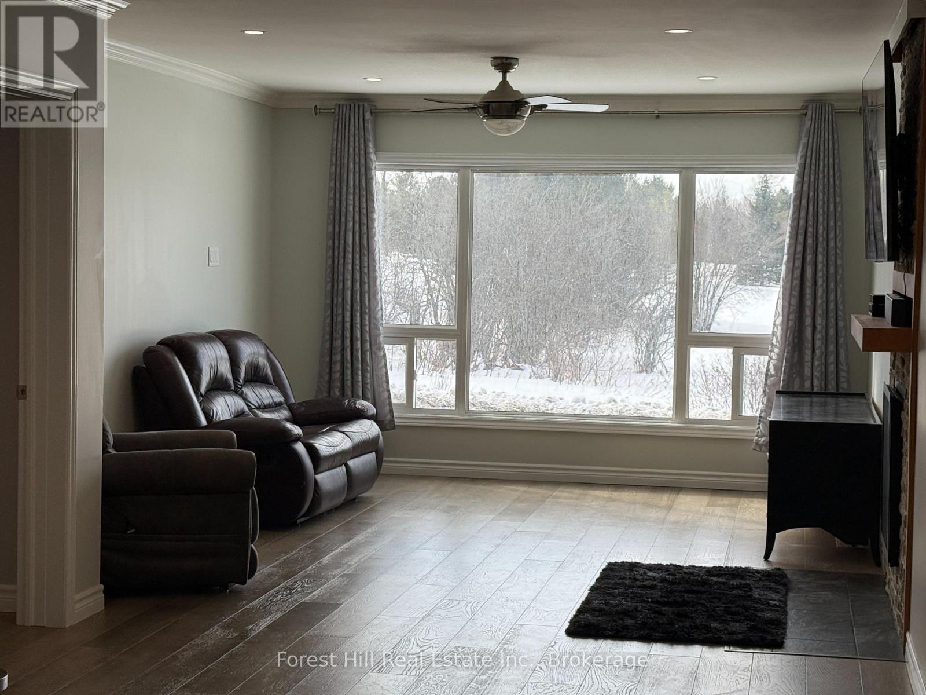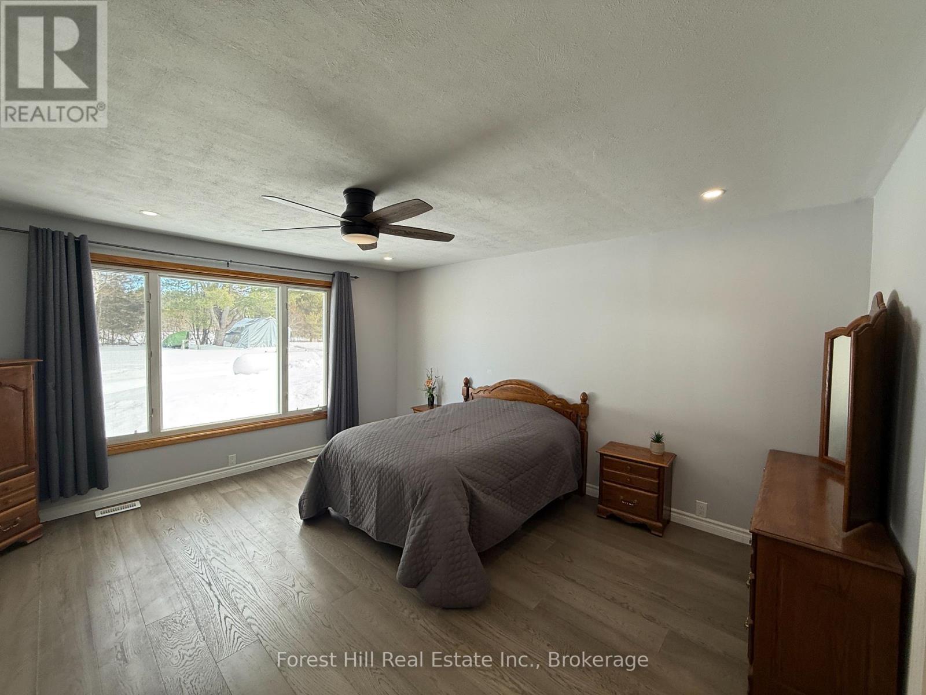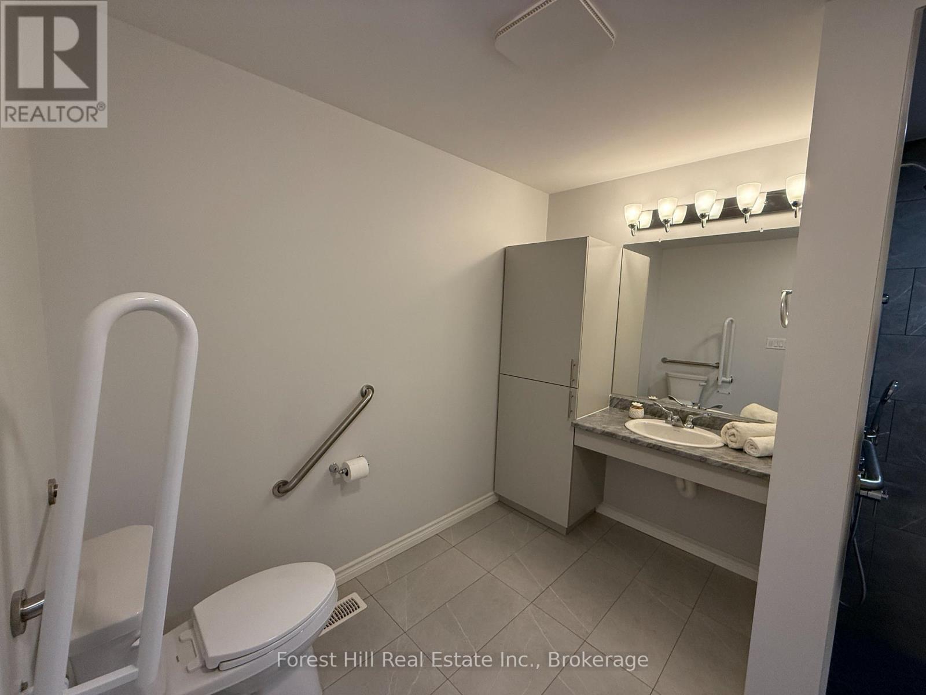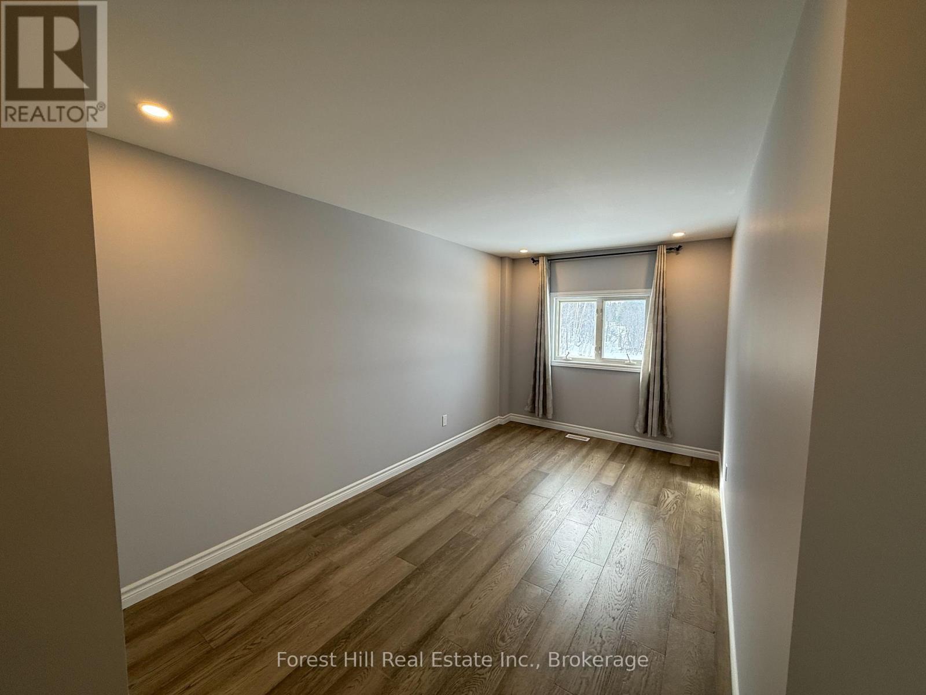11946 Hwy 522 Highway Parry Sound Remote Area, Ontario P0H 1S0
$629,000
This beautiful home in the scenic community of Loring is a MUST SEE! This 3 bedroom home offers many recently designed upgrades, including all new plumbing, main level flooring and appliances in 2023, new ductwork, furnace, siding and upgraded insulation in 2021,as well as metal roof, air exchanger, most of the windows, hot water on demand, heavy duty clothes line, and great growing soil, and so much more. This home is designed for accessibility with level floors, extra wide door ways, chairlift to basement and from parking area to deck entrance. This home has many possibilities for any size family, there is a separate entrance to basement stairs perfect for if you decide to add a granny suite or apartments down stairs for some extra income. The huge 43x28 detached garage has 4 garage doors with tons of space and a spacious bonus loft above the garages for a potential games room or living area. Loring is a beautiful community in every season, minutes from dozens of lakes, great for fishing, boating, kayaking and exploring Lorings stunning Nature. If you are a winter lover, the snowmobile trails are just around the corner, offering miles of well groomed trails exploring exquisite untouched areas around the community, you may even get to view the large variety of northern wildlife, including deer and moose. This area is an unorganized township, giving you way more options for this home, not needing as many permits as organized communities so projects can get done easier and way faster, call for more information on unorganized townships. You are also close to many amenities, like restaurants, nurses station, hardware stores, grocery and you are right beside the fire hall. This home is in move in condition and has been very well taken care of, call today to view this one of a kind home, the possibilities with this home are endless. Checkout the attached 3D tour (id:16261)
Property Details
| MLS® Number | X11991327 |
| Property Type | Single Family |
| Community Name | Port Loring |
| Amenities Near By | Beach, Place Of Worship, Schools |
| Community Features | Community Centre, School Bus |
| Features | Wheelchair Access, Level, Carpet Free, Sump Pump |
| Parking Space Total | 12 |
Building
| Bathroom Total | 2 |
| Bedrooms Above Ground | 3 |
| Bedrooms Total | 3 |
| Age | 51 To 99 Years |
| Amenities | Fireplace(s) |
| Appliances | Garage Door Opener Remote(s), Oven - Built-in, Water Treatment, Range, Water Heater, Water Softener, Water Heater - Tankless, Dishwasher, Dryer, Microwave, Hood Fan, Stove, Washer, Refrigerator |
| Architectural Style | Raised Bungalow |
| Basement Features | Separate Entrance |
| Basement Type | N/a |
| Construction Status | Insulation Upgraded |
| Construction Style Attachment | Detached |
| Cooling Type | Central Air Conditioning, Air Exchanger, Ventilation System |
| Exterior Finish | Vinyl Siding |
| Fire Protection | Smoke Detectors |
| Fireplace Present | Yes |
| Fireplace Total | 1 |
| Foundation Type | Poured Concrete |
| Heating Fuel | Propane |
| Heating Type | Forced Air |
| Stories Total | 1 |
| Size Interior | 1,500 - 2,000 Ft2 |
| Type | House |
Parking
| Detached Garage | |
| Garage |
Land
| Acreage | No |
| Land Amenities | Beach, Place Of Worship, Schools |
| Sewer | Septic System |
| Size Depth | 182 Ft |
| Size Frontage | 132 Ft |
| Size Irregular | 132 X 182 Ft |
| Size Total Text | 132 X 182 Ft |
| Zoning Description | Unorganized Township |
Rooms
| Level | Type | Length | Width | Dimensions |
|---|---|---|---|---|
| Basement | Other | 11.03 m | 6.71 m | 11.03 m x 6.71 m |
| Basement | Other | 6.84 m | 4.69 m | 6.84 m x 4.69 m |
| Basement | Other | 3.75 m | 3.16 m | 3.75 m x 3.16 m |
| Basement | Laundry Room | 5.03 m | 3.17 m | 5.03 m x 3.17 m |
| Main Level | Foyer | 4.88 m | 2.44 m | 4.88 m x 2.44 m |
| Main Level | Bedroom | 4.88 m | 4.57 m | 4.88 m x 4.57 m |
| Main Level | Bathroom | 3.35 m | 2.74 m | 3.35 m x 2.74 m |
| Main Level | Living Room | 11.28 m | 3.96 m | 11.28 m x 3.96 m |
| Main Level | Bedroom 2 | 5.32 m | 2.65 m | 5.32 m x 2.65 m |
| Main Level | Bathroom | 3.51 m | 2.13 m | 3.51 m x 2.13 m |
| Main Level | Kitchen | 5.49 m | 4.14 m | 5.49 m x 4.14 m |
| Main Level | Bedroom 3 | 2.98 m | 2.6 m | 2.98 m x 2.6 m |
Contact Us
Contact us for more information

