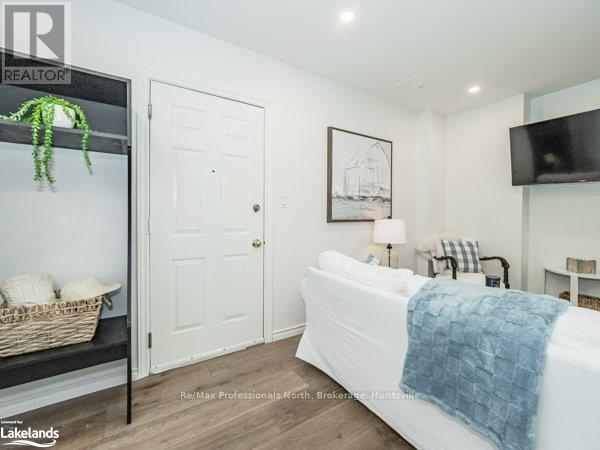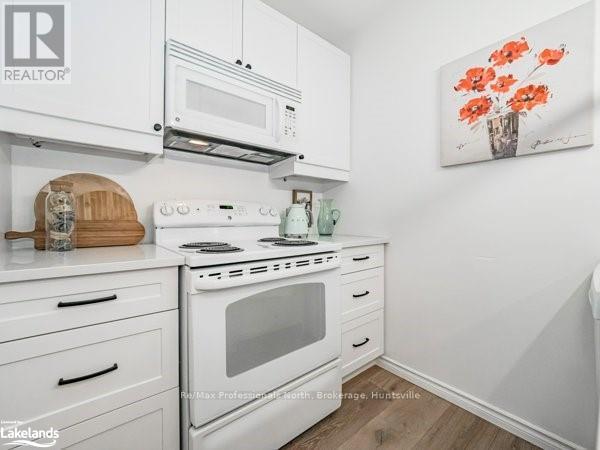5211 Grandview Signatures Drive Huntsville, Ontario P1H 2N1
$405,000Maintenance, Electricity, Heat, Common Area Maintenance, Water, Parking
$639 Monthly
Maintenance, Electricity, Heat, Common Area Maintenance, Water, Parking
$639 MonthlyStep into this newly renovated condo, where open concept living meets exceptional rental revenue opportunity. Enjoy low taxes and condo fees and all inclusive utilities allowing you to maximize your investment, Located just steps away from the dock and community BBQ, this condo offers the ideal blend of relaxation and recreation. Pride of ownership shines through in this meticulously maintained property, surrounded by quiet neighbors and a supportive condo board. With amenities like snow removal and landscaping taken care of, you can simply turn the key and start enjoying your new investment. Whether you choose to live here, use it as a cottage, or run it as a vacation rental, you'll keep 100% of the rental revenue. Embrace a diversion from traditional resort living and make this beautiful vacation apartment your own! (id:16261)
Property Details
| MLS® Number | X11823082 |
| Property Type | Single Family |
| Community Name | Chaffey |
| Amenities Near By | Hospital |
| Community Features | Pet Restrictions |
| Easement | Unknown |
| Features | Lighting |
| Parking Space Total | 1 |
| Structure | Dock |
| View Type | View Of Water |
| Water Front Type | Waterfront |
Building
| Bathroom Total | 1 |
| Bedrooms Above Ground | 1 |
| Bedrooms Total | 1 |
| Age | 31 To 50 Years |
| Appliances | Central Vacuum, Dishwasher, Microwave, Hood Fan, Stove, Window Coverings, Refrigerator |
| Exterior Finish | Wood |
| Heating Type | Heat Pump |
| Size Interior | 500 - 599 Ft2 |
| Type | Apartment |
| Utility Water | Municipal Water |
Parking
| No Garage |
Land
| Acreage | No |
| Land Amenities | Hospital |
| Zoning Description | Rrc - Residential Resort Commercial |
Rooms
| Level | Type | Length | Width | Dimensions |
|---|---|---|---|---|
| Main Level | Bathroom | 2.84 m | 2.01 m | 2.84 m x 2.01 m |
| Main Level | Bedroom | 5.03 m | 3.07 m | 5.03 m x 3.07 m |
| Main Level | Living Room | 2.36 m | 3.68 m | 2.36 m x 3.68 m |
| Main Level | Dining Room | 2.36 m | 3.94 m | 2.36 m x 3.94 m |
| Main Level | Kitchen | 2.92 m | 2.57 m | 2.92 m x 2.57 m |
Contact Us
Contact us for more information





































