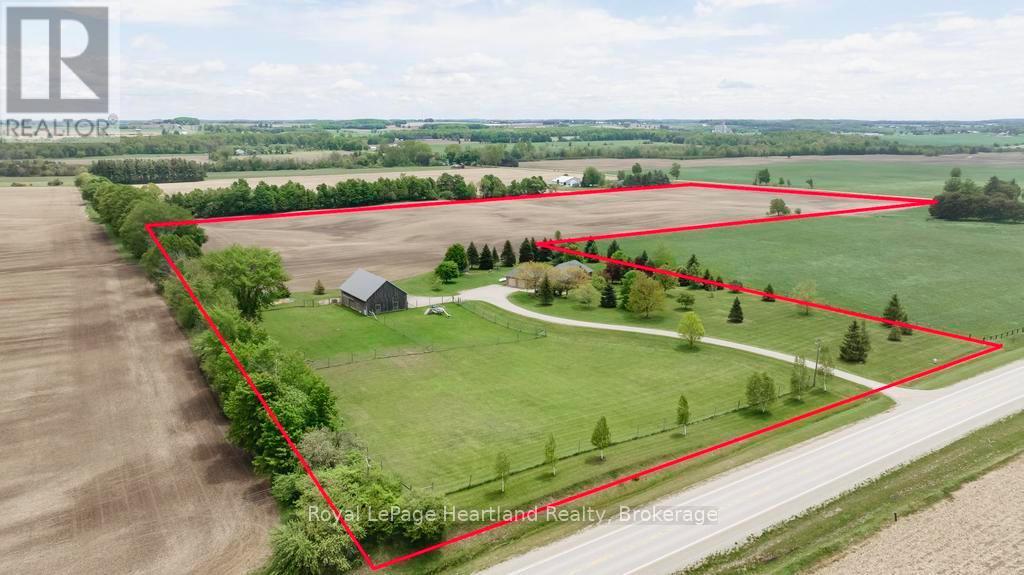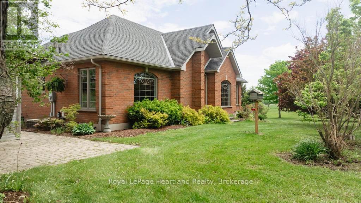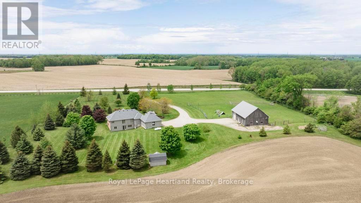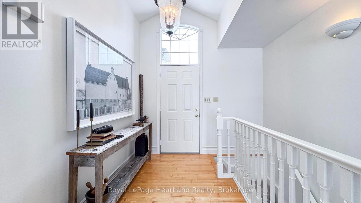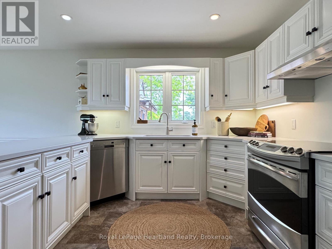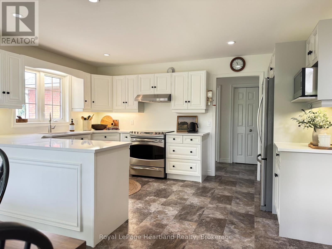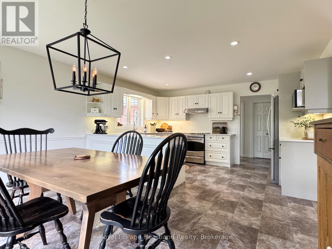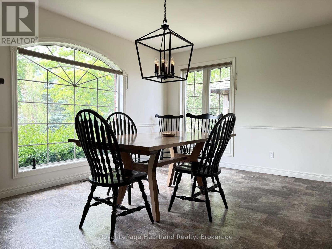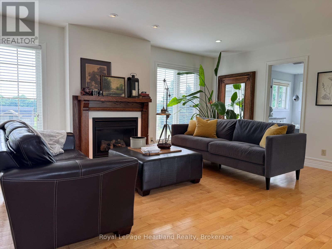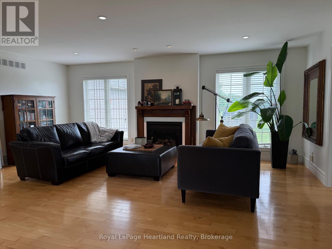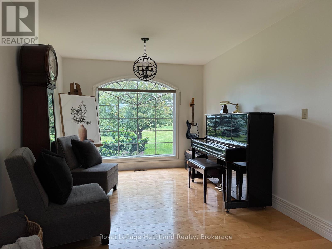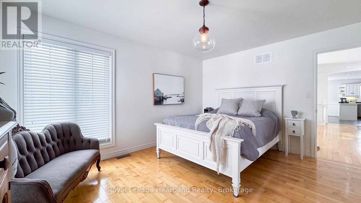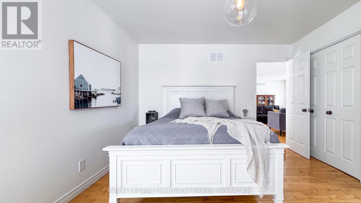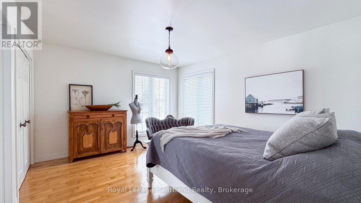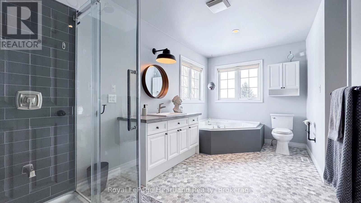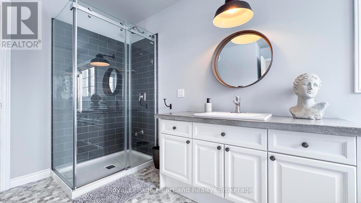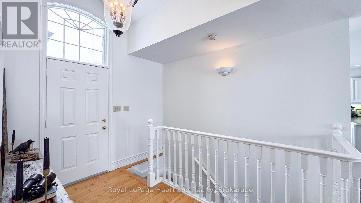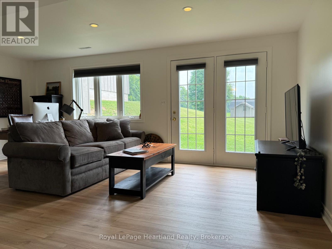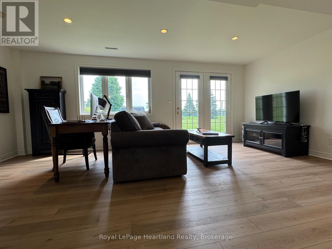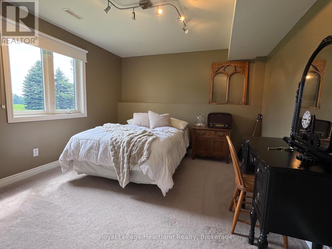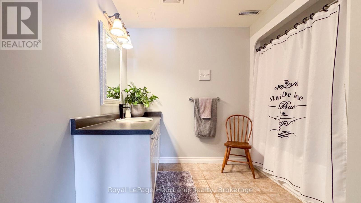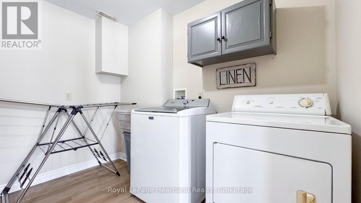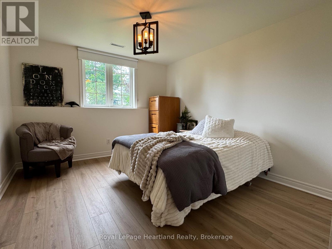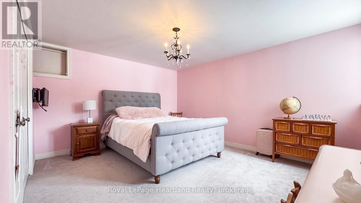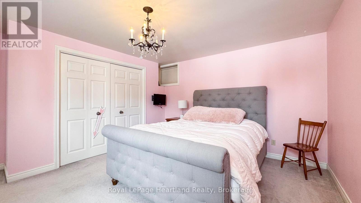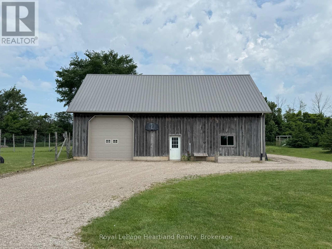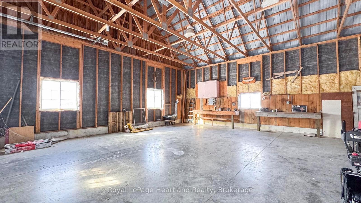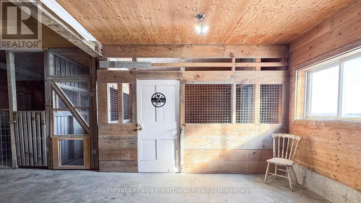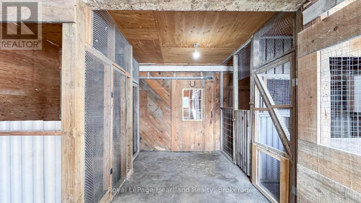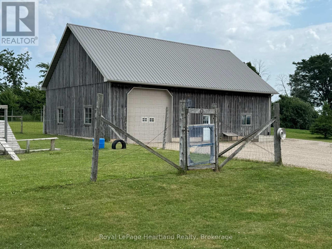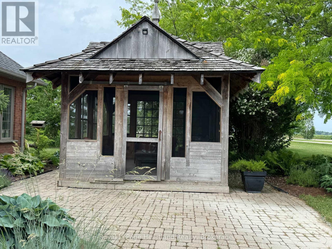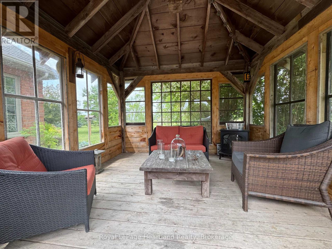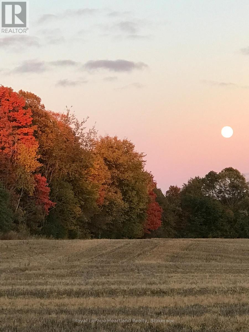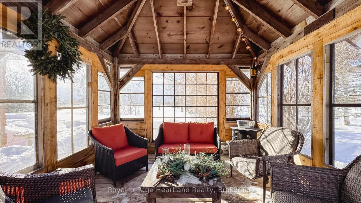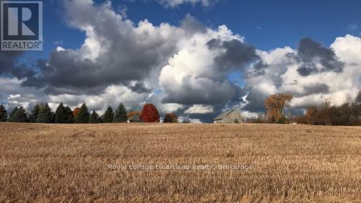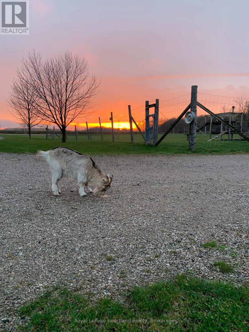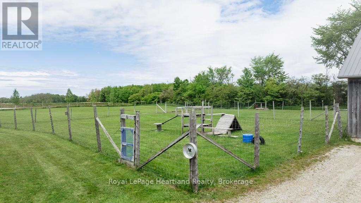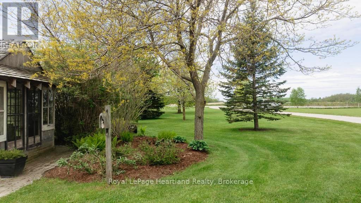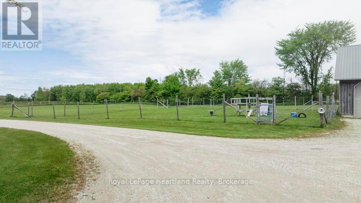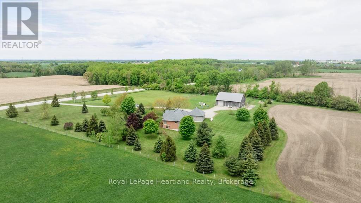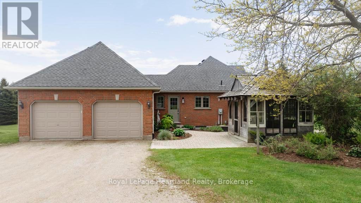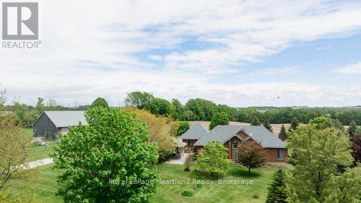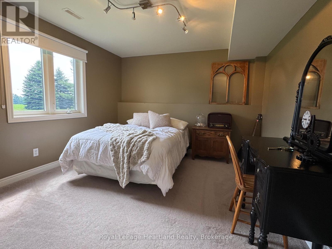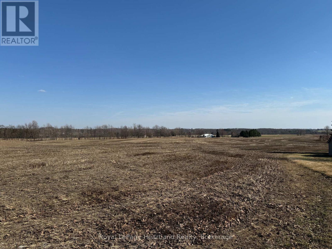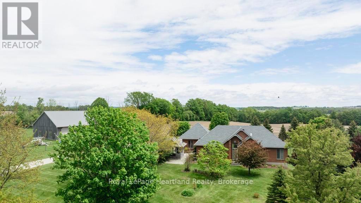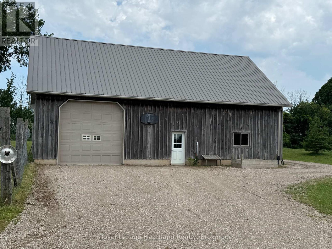81572 Lucknow Line Ashfield-Colborne-Wawanosh, Ontario N7A 3Y1
$2,155,000
Escape the city and embrace country living at this 34-acre hobby farm with gorgeous sunrises and sunsets. Offering a perfect balance of privacy and rural charm, this property is an ideal retreat. In addition to 29 acres of workable land, this hobby farm features a secluded setting on a paved road with friendly neighbours, attractive bungalow, a 52 x 36 shop/ barn with stalls, fenced paddock areas, screened in gazebo for R&R and garden shed. Enjoy connectivity (Hurontel fiber internet, cell coverage) and close proximity to the Maitland River, Morris Tract, Benmiller Falls, Maitland Trail and G2G rail trail. The home boasts 4 bedrooms, 2 baths, an inviting gas fireplace, large eat in kitchen with quartz countertops and country views. The primary bedroom offers double closets and ensuite. A double car attached garage enters into the mud room, providing ample storage, and access to the outdoor, screened in gazebo. The lower-level has in-floor heat, a full walk out, enhanced by large windows, and a 200-amp breaker panel plus generator panel. The shop/barn is ideal for storage, hobbies, and animals. The shop features a large roll-up door, loft for hay storage, 60-amp/220V electrical panel, concrete floor, and water. The stalls previously housed chickens, goats, alpacas, deer, and sheep. Whether you're looking for a hobby farm, a country property with storage, or a peaceful place to call home, this property offers it all. Work the land, or rent it out to cover utilities and property taxes. Enjoy the best of rural living, but dont miss this first time offered, rare opportunity, located just 10 minutes from the town of Goderich and the shores of Lake Huron. (id:16261)
Property Details
| MLS® Number | X11962324 |
| Property Type | Agriculture |
| Community Name | Colborne |
| Amenities Near By | Beach, Hospital |
| Community Features | School Bus |
| Farm Type | Farm |
| Features | Rolling, Conservation/green Belt, Lane, Sump Pump |
| Parking Space Total | 12 |
| Structure | Paddocks/corralls, Workshop, Barn |
Building
| Bathroom Total | 2 |
| Bedrooms Above Ground | 1 |
| Bedrooms Below Ground | 3 |
| Bedrooms Total | 4 |
| Age | 16 To 30 Years |
| Amenities | Fireplace(s) |
| Appliances | Garage Door Opener Remote(s), Water Heater, Water Softener, Dishwasher, Microwave, Stove, Window Coverings, Refrigerator |
| Architectural Style | Bungalow |
| Basement Development | Finished |
| Basement Features | Walk Out |
| Basement Type | Full (finished) |
| Cooling Type | Central Air Conditioning, Air Exchanger |
| Exterior Finish | Brick, Wood |
| Fire Protection | Smoke Detectors |
| Fireplace Present | Yes |
| Fireplace Total | 1 |
| Foundation Type | Poured Concrete |
| Heating Fuel | Propane |
| Heating Type | Forced Air |
| Stories Total | 1 |
| Utility Power | Generator |
| Utility Water | Drilled Well |
Parking
| Attached Garage |
Land
| Access Type | Marina Docking |
| Acreage | Yes |
| Land Amenities | Beach, Hospital |
| Landscape Features | Landscaped |
| Sewer | Septic System |
| Size Irregular | 456.8 X 750 Acre ; L Shaped Lot |
| Size Total Text | 456.8 X 750 Acre ; L Shaped Lot|25 - 50 Acres |
| Surface Water | Lake/pond |
| Zoning Description | Ag1 |
Rooms
| Level | Type | Length | Width | Dimensions |
|---|---|---|---|---|
| Lower Level | Bedroom | 4.45 m | 4.46 m | 4.45 m x 4.46 m |
| Lower Level | Recreational, Games Room | 4.49 m | 5.98 m | 4.49 m x 5.98 m |
| Lower Level | Utility Room | 3.89 m | 4.49 m | 3.89 m x 4.49 m |
| Lower Level | Bathroom | 3.34 m | 2.89 m | 3.34 m x 2.89 m |
| Lower Level | Bedroom | 3.39 m | 4.36 m | 3.39 m x 4.36 m |
| Lower Level | Bedroom | 3.3 m | 4.36 m | 3.3 m x 4.36 m |
| Lower Level | Laundry Room | 2.76 m | 1.89 m | 2.76 m x 1.89 m |
| Main Level | Bathroom | 3.14 m | 4.42 m | 3.14 m x 4.42 m |
| Main Level | Primary Bedroom | 3.61 m | 4.43 m | 3.61 m x 4.43 m |
| Main Level | Eating Area | 2.81 m | 4.57 m | 2.81 m x 4.57 m |
| Main Level | Dining Room | 3.46 m | 3.11 m | 3.46 m x 3.11 m |
| Main Level | Kitchen | 3.56 m | 4.57 m | 3.56 m x 4.57 m |
| Main Level | Living Room | 4.67 m | 6.22 m | 4.67 m x 6.22 m |
Utilities
| Cable | Available |
| Electricity Connected | Connected |
| Telephone | Nearby |
| Wireless | Available |
Contact Us
Contact us for more information

