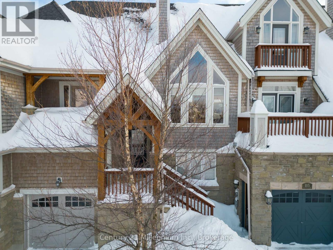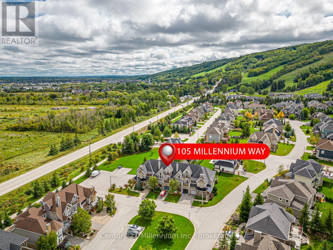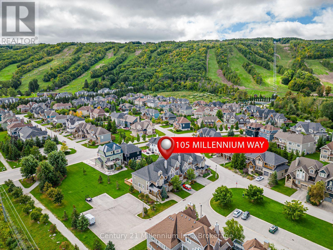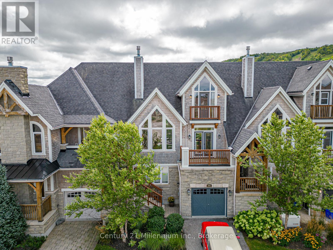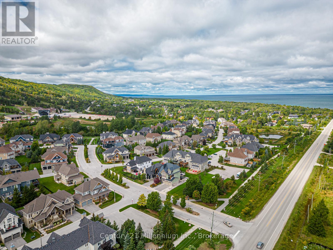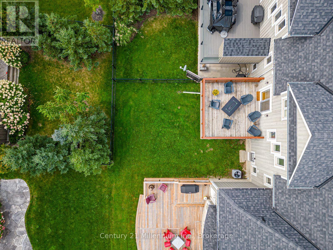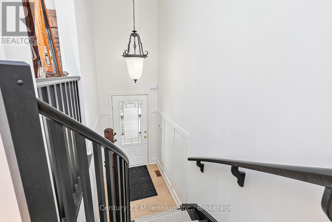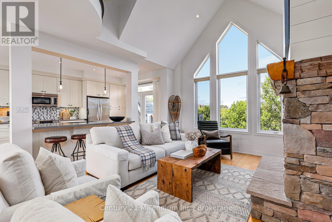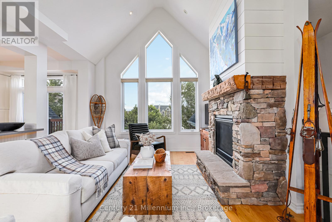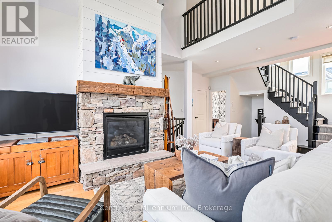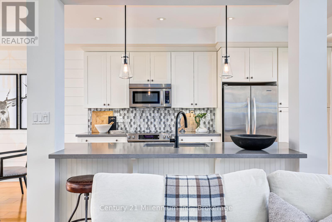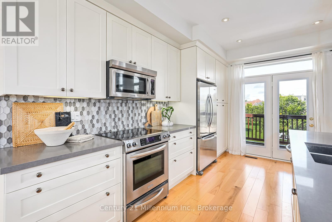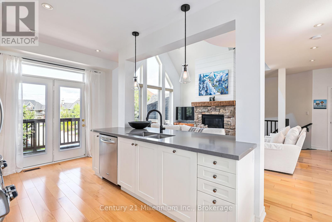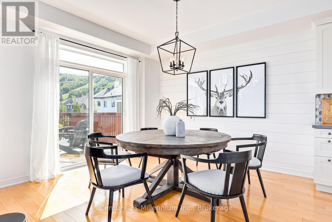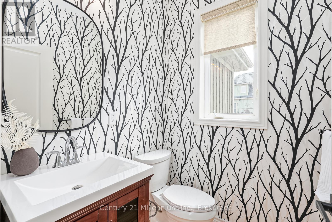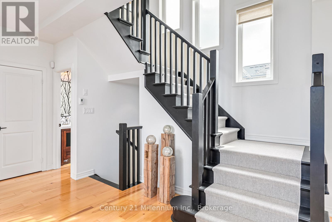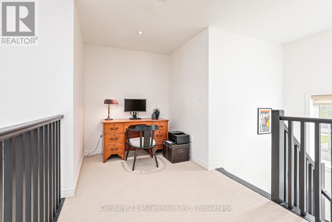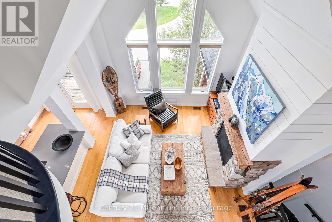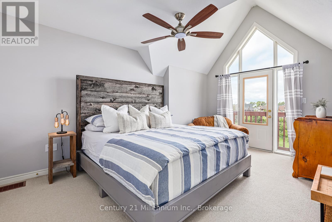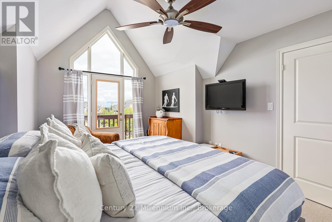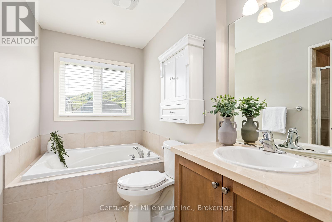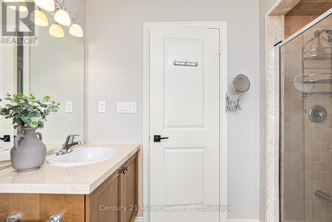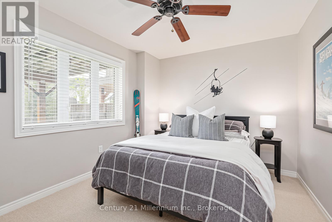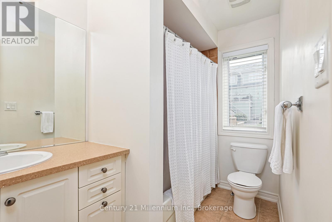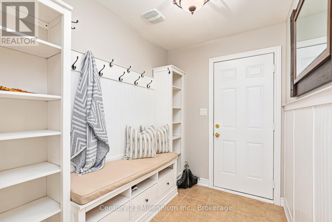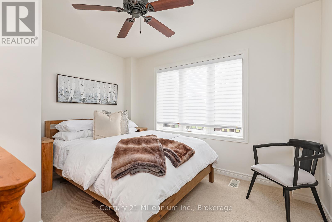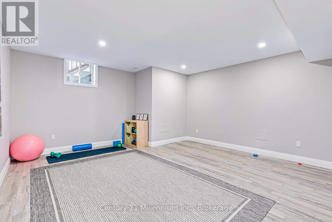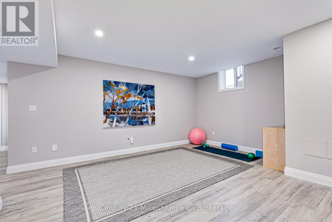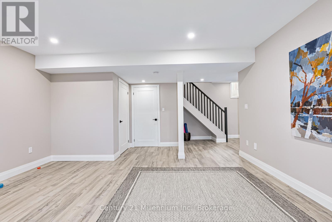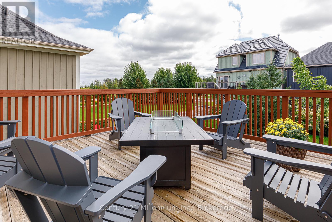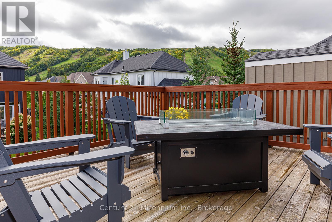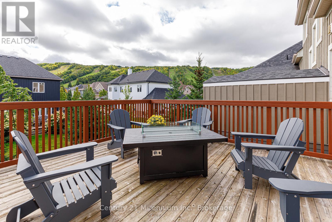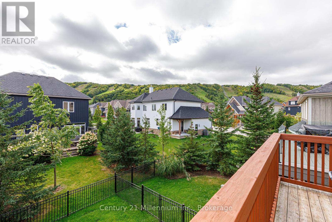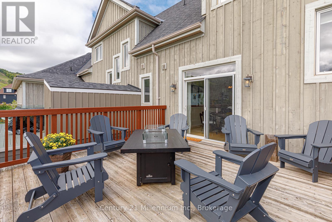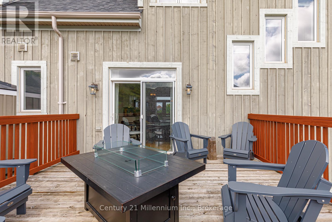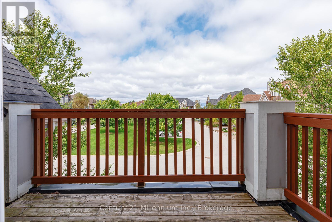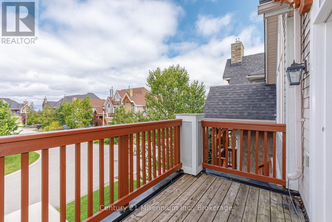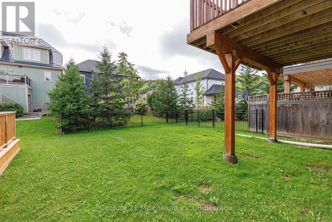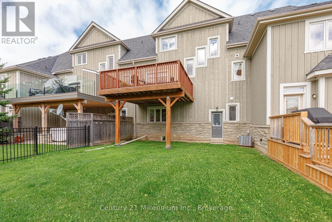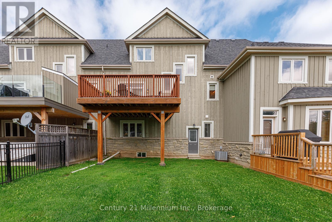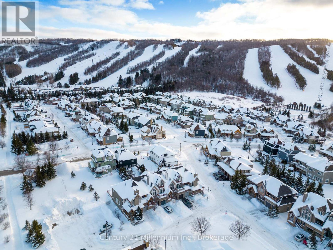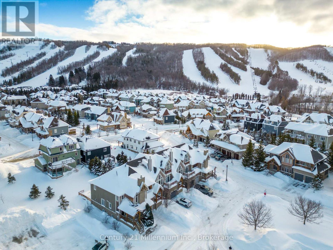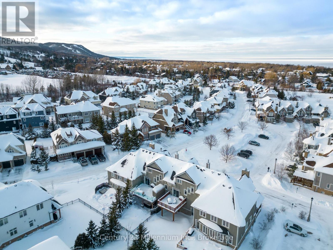105 Millennium Way Blue Mountains, Ontario L9Y 0B8
$1,149,000Maintenance,
$206.79 Monthly
Maintenance,
$206.79 MonthlyLOCATED AN EASY WALK TO BOTH CRAIGLEITH AND BLUE MOUNTAIN CHAIR LIFTS! Indulge in luxury in "The Orchard at Craigleith", where every detail embodies the spirit of a high-end ski chalet. This immaculate 3-bedroom, 3-bathroom masterpiece spans a generous 2,600 square feet and boasts a mountain-style architectural design. As you step inside, the open-concept living, dining, and kitchen areas features hardwood floors and soaring two-story windows that frame the living room's cozy gas fireplace. The designer kitchen is a culinary dream, with generous cabinets, quartz counters, a chic breakfast bar, and top-of-the-line stainless-steel appliances. Step outside onto the oversized back deck, where you'll revel in panoramic views of the majestic ski hills of Blue Mountain. The third level offers a spacious retreat, complete with a sitting area, a primary bedroom featuring a 4-piece ensuite, and a walk-in closet that fulfills every fashionista's desires. The main floor impresses with a large mudroom that seamlessly blends form and function, featuring built-in storage to keep all your ski gear organized, Two generously-sized guest bedrooms provide a welcoming ambiance, while a well-appointed 4-piecebath ensures comfort for all. A finished basement and laundry area, along with inside entry to the attached garage, add to the property's convenience. Beyond, you'll find yourself within a short walk to the Craigleith Summer Club, offering 4 Har-Tru clay tennis courts and an outdoor salt water pool. Also a short drive to Georgian Bay or an easy bike ride to the Georgian Trail, this location has it all! (id:16261)
Property Details
| MLS® Number | X12054062 |
| Property Type | Single Family |
| Community Name | Blue Mountains |
| Amenities Near By | Beach, Hospital, Marina |
| Community Features | Pet Restrictions |
| Equipment Type | Water Heater |
| Features | Flat Site, Balcony, Dry |
| Parking Space Total | 3 |
| Rental Equipment Type | Water Heater |
| Structure | Deck, Porch |
| View Type | Mountain View |
Building
| Bathroom Total | 3 |
| Bedrooms Above Ground | 3 |
| Bedrooms Total | 3 |
| Age | 6 To 10 Years |
| Amenities | Visitor Parking, Fireplace(s) |
| Appliances | Garage Door Opener Remote(s), Central Vacuum, Dishwasher, Dryer, Microwave, Stove, Wall Mounted Tv, Washer, Window Coverings, Refrigerator |
| Basement Development | Finished |
| Basement Features | Walk-up |
| Basement Type | N/a (finished) |
| Cooling Type | Central Air Conditioning |
| Exterior Finish | Stone, Shingles |
| Fire Protection | Smoke Detectors |
| Fireplace Present | Yes |
| Fireplace Total | 1 |
| Half Bath Total | 1 |
| Heating Fuel | Natural Gas |
| Heating Type | Forced Air |
| Stories Total | 3 |
| Size Interior | 2,250 - 2,499 Ft2 |
| Type | Row / Townhouse |
Parking
| Attached Garage | |
| Garage | |
| Inside Entry | |
| Tandem |
Land
| Acreage | No |
| Land Amenities | Beach, Hospital, Marina |
| Landscape Features | Landscaped |
Rooms
| Level | Type | Length | Width | Dimensions |
|---|---|---|---|---|
| Basement | Utility Room | 3.35 m | 2.74 m | 3.35 m x 2.74 m |
| Lower Level | Bedroom 2 | 3.66 m | 2.74 m | 3.66 m x 2.74 m |
| Lower Level | Bedroom 3 | 3.35 m | 2.74 m | 3.35 m x 2.74 m |
| Main Level | Dining Room | 3.65 m | 3.66 m | 3.65 m x 3.66 m |
| Main Level | Kitchen | 3.06 m | 3.96 m | 3.06 m x 3.96 m |
| Main Level | Living Room | 5.18 m | 7.01 m | 5.18 m x 7.01 m |
| Upper Level | Bedroom | 3.35 m | 4.88 m | 3.35 m x 4.88 m |
https://www.realtor.ca/real-estate/28101849/105-millennium-way-blue-mountains-blue-mountains
Contact Us
Contact us for more information

