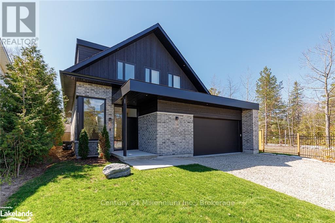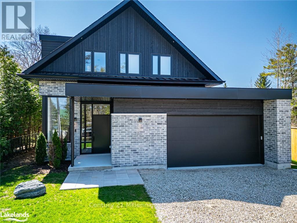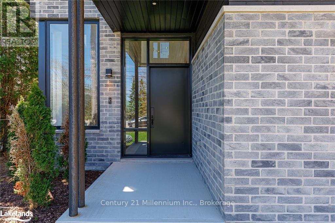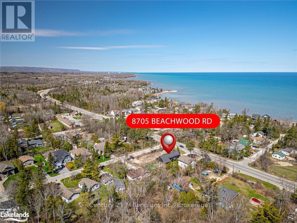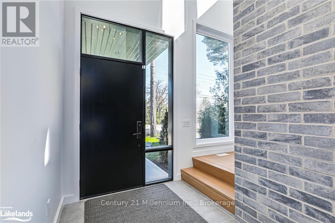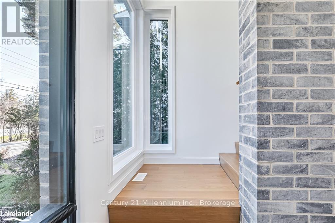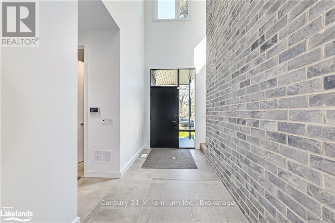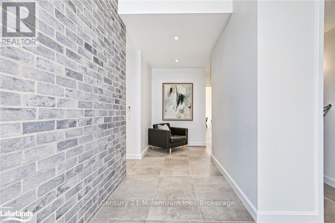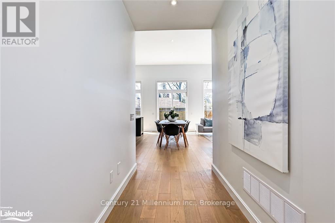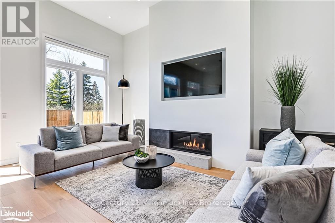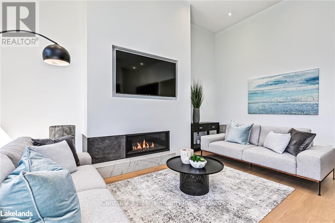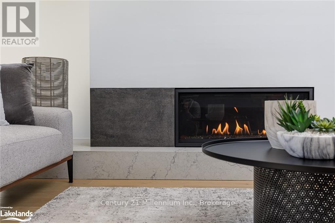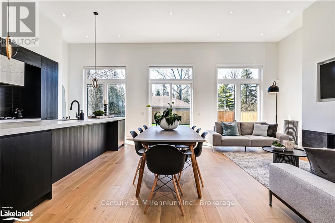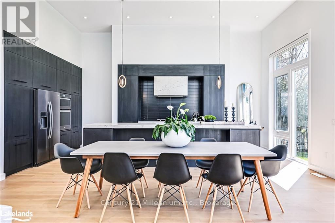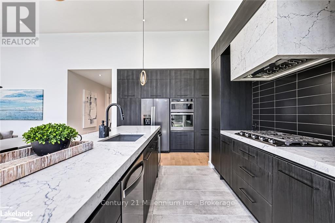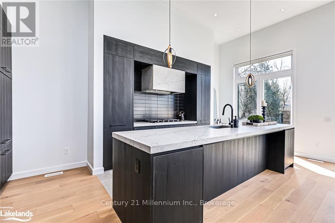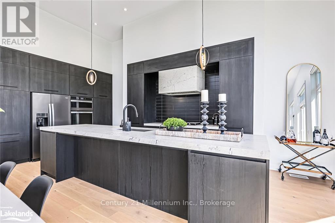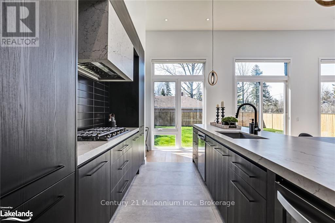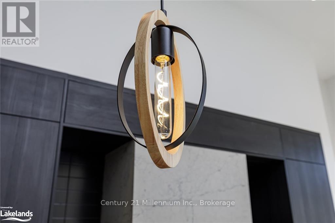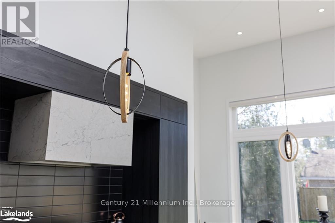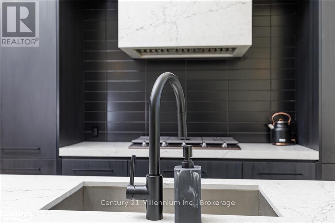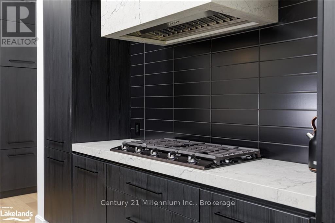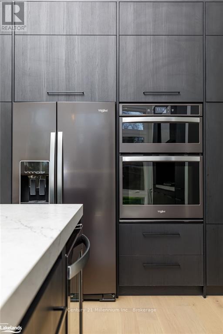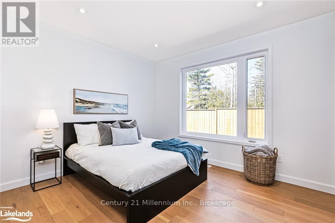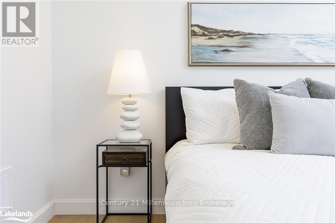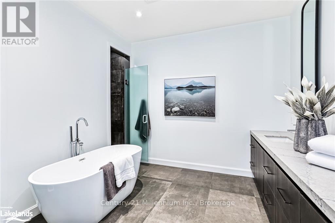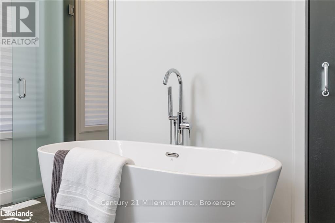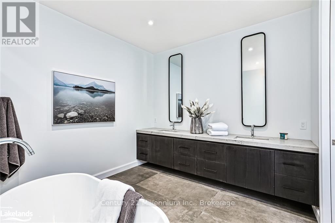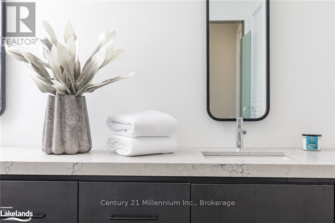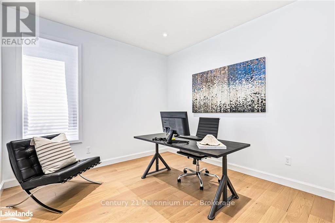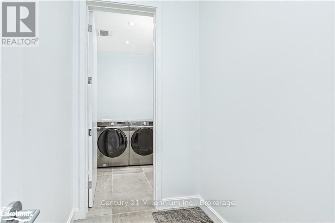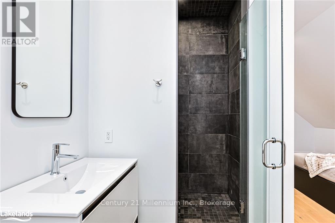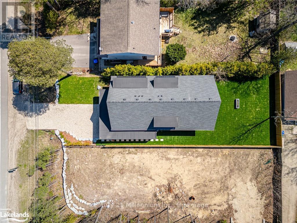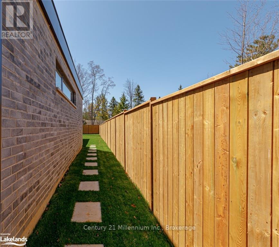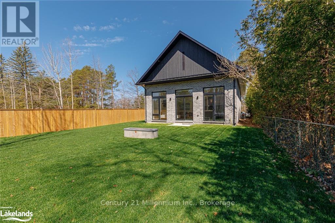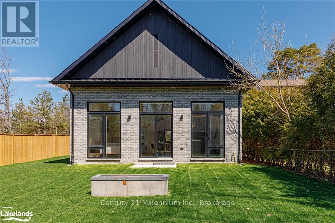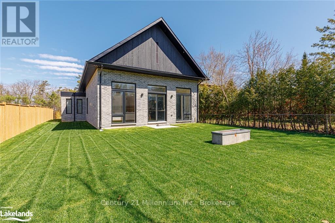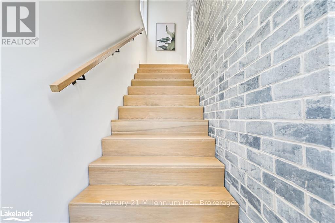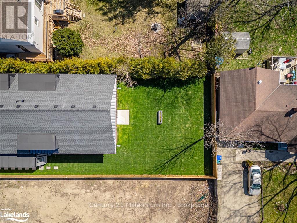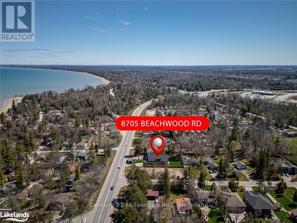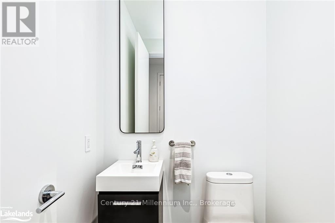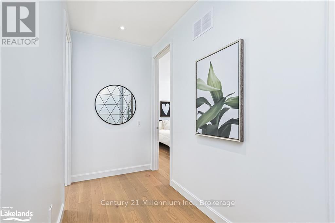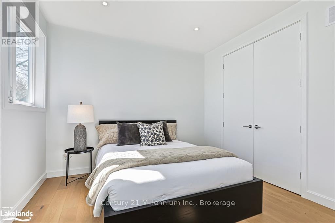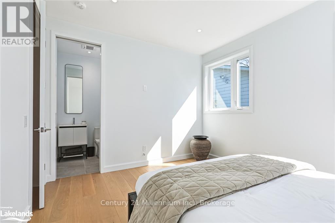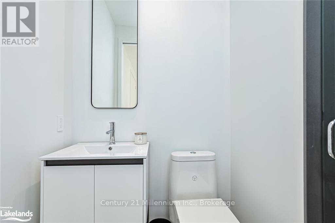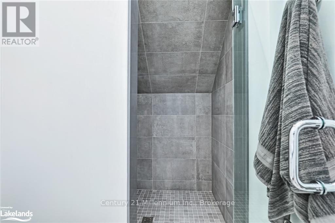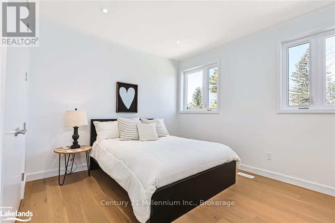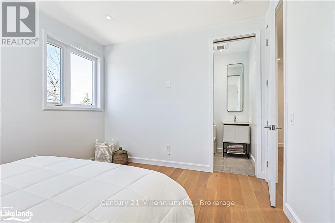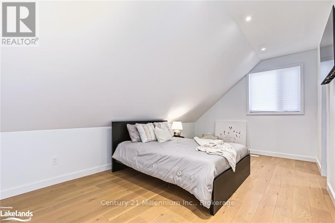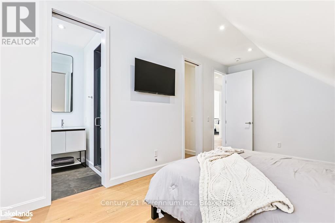8705 Beachwood Road Wasaga Beach, Ontario L9Z 2G5
$989,000
Welcome to this exceptional custom bungaloft, where luxury, thoughtful design, and comfort come together seamlessly. Step inside to soaring 19-foot ceilings, a striking double-height brick feature wall, and beautiful white oak floors that flow throughout. The thoughtfully tucked-away cascading staircase leads to three spacious bedrooms upstairs, each with its own private ensuite - ideal for family or guests. At the back of the home - the true heart of the home - you'll find impressive 13-foot ceilings in the open-concept kitchen, dining, and living area. The chefs kitchen is a true showstopper, featuring a custom range hood, gas stove, built-in appliances, stunning quartz countertops, and an oversized 12-foot island with a built-in wine fridge. This inviting space opens into the sunlit living and dining rooms, complete with a modern gas fireplace and a walkout to the private, fully fenced backyard - perfect for entertaining or relaxing in style. The main floor office offers a quiet and convenient space for work or study, while the luxurious primary suite features a spa-like 5-piece ensuite with soaker tub. Bright, elegant, and impeccably crafted, this home is ideal for both families and those who love to entertain. Just a short walk to the shores of Wasaga Beach and a quick drive to Collingwood and Blue Mountain, enjoy four-season living in a spectacular setting. (id:16261)
Property Details
| MLS® Number | S12079574 |
| Property Type | Single Family |
| Community Name | Wasaga Beach |
| Features | Flat Site, Dry, Sump Pump |
| Parking Space Total | 6 |
Building
| Bathroom Total | 5 |
| Bedrooms Above Ground | 4 |
| Bedrooms Total | 4 |
| Age | 0 To 5 Years |
| Amenities | Fireplace(s) |
| Appliances | Water Heater - Tankless, Central Vacuum, Water Meter, Dishwasher, Dryer, Garage Door Opener, Water Heater, Microwave, Stove, Washer, Window Coverings, Wine Fridge, Refrigerator |
| Basement Type | Full |
| Construction Style Attachment | Detached |
| Cooling Type | Central Air Conditioning, Air Exchanger |
| Exterior Finish | Wood, Brick |
| Fire Protection | Alarm System |
| Fireplace Present | Yes |
| Fireplace Total | 1 |
| Foundation Type | Concrete |
| Half Bath Total | 1 |
| Heating Fuel | Natural Gas |
| Heating Type | Forced Air |
| Stories Total | 2 |
| Size Interior | 2,500 - 3,000 Ft2 |
| Type | House |
| Utility Water | Municipal Water |
Parking
| Attached Garage | |
| Garage |
Land
| Acreage | No |
| Sewer | Sanitary Sewer |
| Size Depth | 154 Ft ,10 In |
| Size Frontage | 50 Ft |
| Size Irregular | 50 X 154.9 Ft |
| Size Total Text | 50 X 154.9 Ft|1/2 - 1.99 Acres |
| Zoning Description | R1 |
Rooms
| Level | Type | Length | Width | Dimensions |
|---|---|---|---|---|
| Second Level | Bedroom | 3.33 m | 5.79 m | 3.33 m x 5.79 m |
| Second Level | Bedroom | 3.4 m | 3.89 m | 3.4 m x 3.89 m |
| Second Level | Bedroom | 3.38 m | 3.89 m | 3.38 m x 3.89 m |
| Main Level | Foyer | 1.83 m | 7.42 m | 1.83 m x 7.42 m |
| Main Level | Primary Bedroom | 3.38 m | 3.89 m | 3.38 m x 3.89 m |
| Main Level | Living Room | 3.45 m | 6.15 m | 3.45 m x 6.15 m |
| Main Level | Dining Room | 1.83 m | 6.15 m | 1.83 m x 6.15 m |
| Main Level | Kitchen | 3.35 m | 6.76 m | 3.35 m x 6.76 m |
| Main Level | Office | 3.33 m | 3.4 m | 3.33 m x 3.4 m |
| Main Level | Mud Room | 1.52 m | 2.21 m | 1.52 m x 2.21 m |
| Main Level | Laundry Room | 1.52 m | 2.29 m | 1.52 m x 2.29 m |
| Main Level | Utility Room | 1.52 m | 2.13 m | 1.52 m x 2.13 m |
https://www.realtor.ca/real-estate/28160758/8705-beachwood-road-wasaga-beach-wasaga-beach
Contact Us
Contact us for more information

