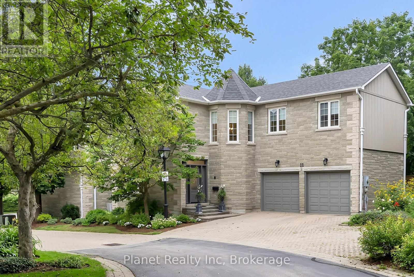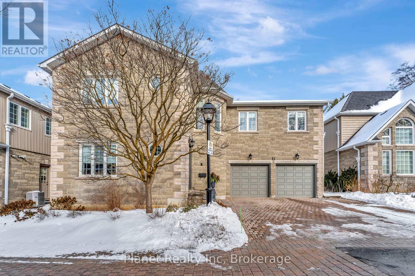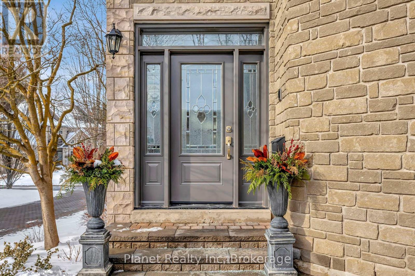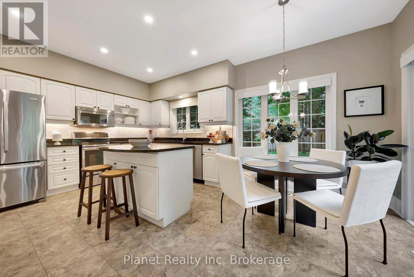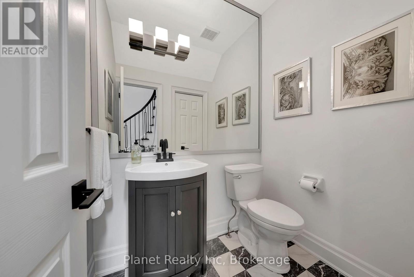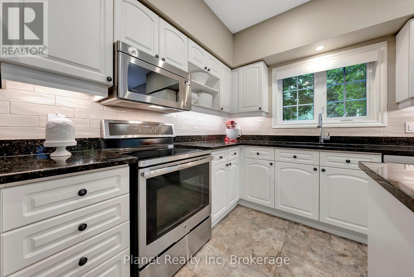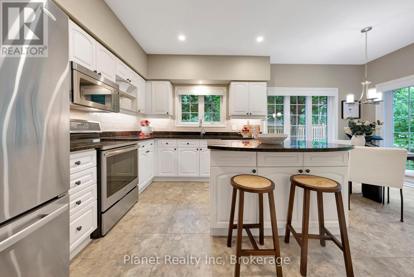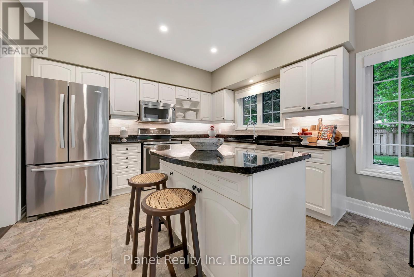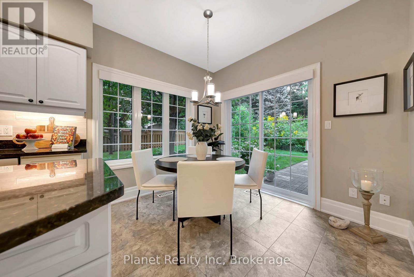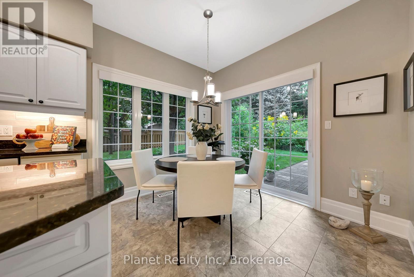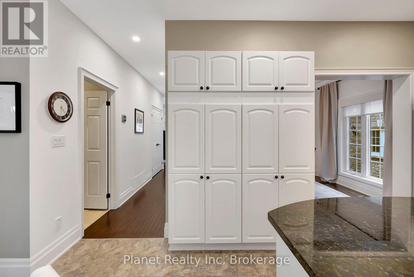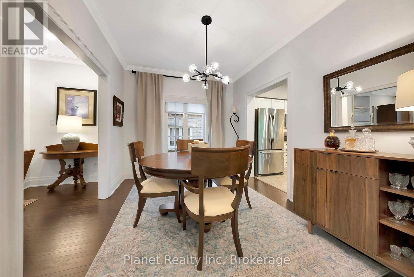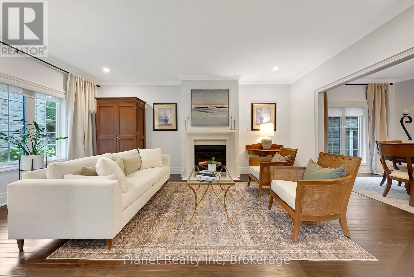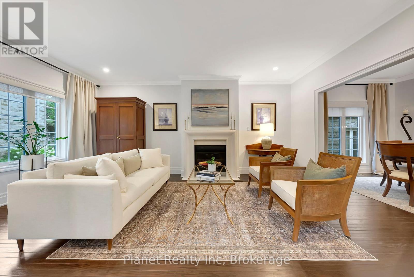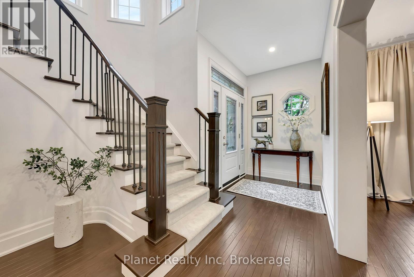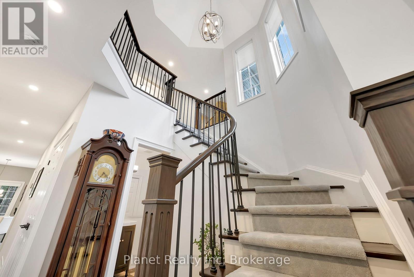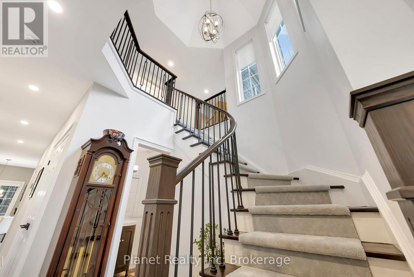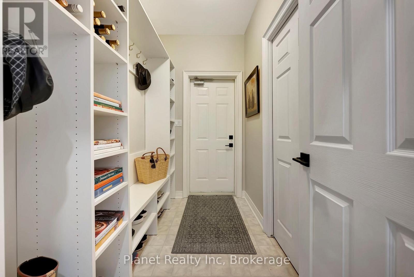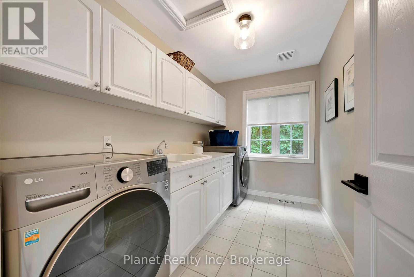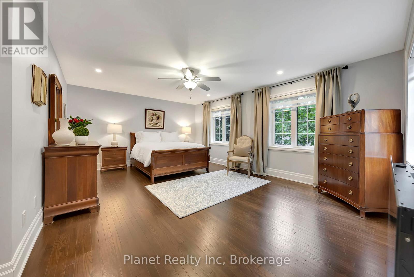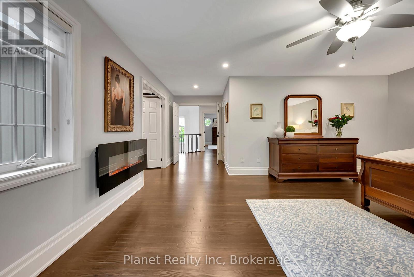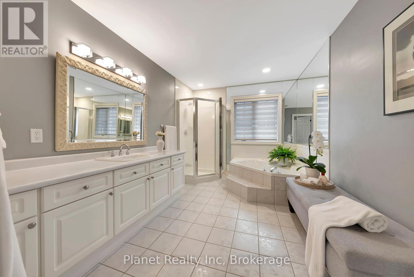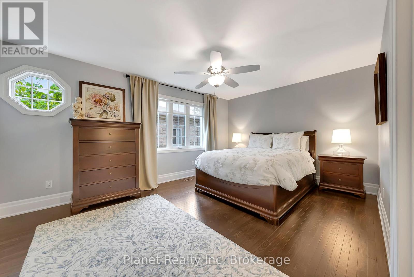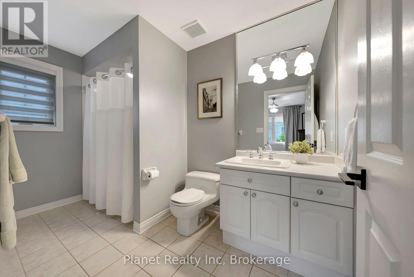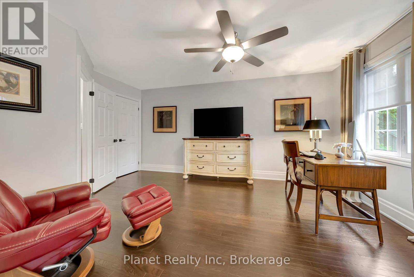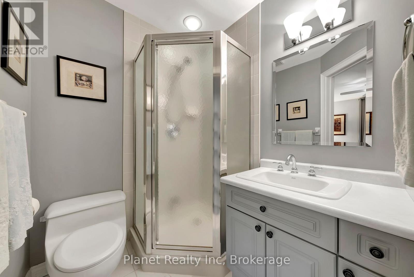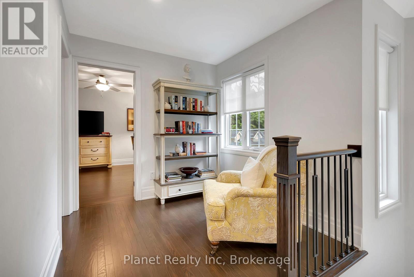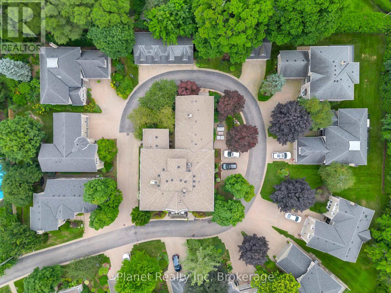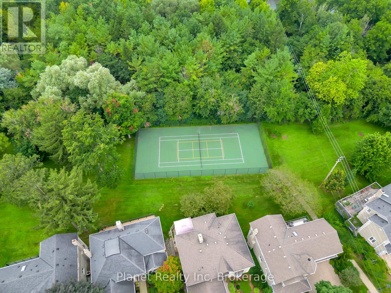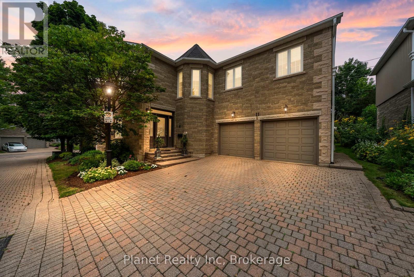11 - 25 Manor Park Crescent Guelph, Ontario N1G 1A2
$1,299,900Maintenance, Insurance, Common Area Maintenance, Parking
$1,238.72 Monthly
Maintenance, Insurance, Common Area Maintenance, Parking
$1,238.72 MonthlyAmong Guelph's most exclusive residences are the Manor Mews at Manor Park. This esteemed collection of 12 stone mansions are situated upon a manicured parkland setting, along the banks of the Speed River. The exterior of these homes- from the gardens and grounds, to the stone facade and interlock, is all meticulously maintained by attentive condominium management. Inside #11, this stately home exudes opulence, with a contemporary chic styling that befits a home of its calibre. Upstairs, 3 bedrooms are each accompanied by their own ensuite bathroom- including the master bedroom's 5 pc. bath complete with soaker tub, shower, sprawling vanity & a bidet rough-in. The grand suite also offers a beautiful walk-in closet that has been thoughtfully curated. The upper level also features a functional and sizeable laundry room, along with a cozy reading nook that would make a comfortable place to work from home, without tying up a bedroom. The main level flows seamlessly room to room, from an inviting front living room, through a lavish dining room & on into an eat-in kitchen with elegant white cabinets that surround an island suitable for preparing a gourmet meal or entertaining Friday night company. The solarium-inspired dinette is a picturesque spot to enjoy your morning coffee amidst the backdrop of your scenic rear yard and serene stone patio. This landmark collective of homes affords you the sought-after ease of condo living, combined with the access to downtown's dining & entertainment, all without the congestion of a high-rise apartment. A true treasure, 11-25 Manor Park is one you'll be forever grateful you visited. (id:16261)
Property Details
| MLS® Number | X11948511 |
| Property Type | Single Family |
| Community Name | Dovercliffe Park/Old University |
| Amenities Near By | Park |
| Community Features | Pet Restrictions |
| Equipment Type | Water Heater |
| Features | Wooded Area, Flat Site |
| Parking Space Total | 6 |
| Rental Equipment Type | Water Heater |
| Structure | Tennis Court, Deck |
Building
| Bathroom Total | 4 |
| Bedrooms Above Ground | 3 |
| Bedrooms Total | 3 |
| Age | 31 To 50 Years |
| Amenities | Visitor Parking, Fireplace(s) |
| Appliances | Water Softener, Water Heater, Intercom, Dishwasher, Dryer, Stove, Washer, Window Coverings, Refrigerator |
| Basement Type | Crawl Space |
| Construction Style Attachment | Detached |
| Cooling Type | Central Air Conditioning |
| Exterior Finish | Stone |
| Fire Protection | Alarm System |
| Fireplace Present | Yes |
| Fireplace Total | 2 |
| Foundation Type | Poured Concrete |
| Half Bath Total | 1 |
| Heating Fuel | Natural Gas |
| Heating Type | Forced Air |
| Stories Total | 2 |
| Size Interior | 2,250 - 2,499 Ft2 |
| Type | House |
Parking
| Attached Garage |
Land
| Acreage | No |
| Land Amenities | Park |
| Landscape Features | Landscaped |
| Surface Water | River/stream |
| Zoning Description | R1b-46 |
Rooms
| Level | Type | Length | Width | Dimensions |
|---|---|---|---|---|
| Second Level | Bedroom | 4.01 m | 4.9 m | 4.01 m x 4.9 m |
| Second Level | Eating Area | 3.94 m | 2.74 m | 3.94 m x 2.74 m |
| Second Level | Primary Bedroom | 6.2 m | 5.69 m | 6.2 m x 5.69 m |
| Second Level | Bedroom | 4.72 m | 3.45 m | 4.72 m x 3.45 m |
| Second Level | Bathroom | 1.85 m | 3.56 m | 1.85 m x 3.56 m |
| Second Level | Bathroom | 2.74 m | 3.56 m | 2.74 m x 3.56 m |
| Second Level | Laundry Room | 3.23 m | 18 m | 3.23 m x 18 m |
| Main Level | Utility Room | 5.56 m | 3.71 m | 5.56 m x 3.71 m |
| Main Level | Kitchen | 2.03 m | 3.7 m | 2.03 m x 3.7 m |
| Main Level | Bathroom | 3.91 m | 2.92 m | 3.91 m x 2.92 m |
| Main Level | Dining Room | 5.02 m | 3.64 m | 5.02 m x 3.64 m |
| Main Level | Living Room | 3.71 m | 2.87 m | 3.71 m x 2.87 m |
Contact Us
Contact us for more information

