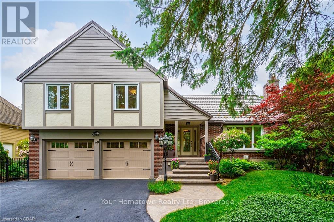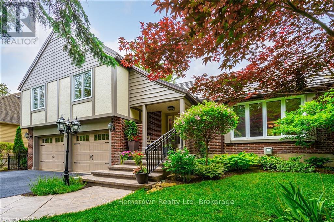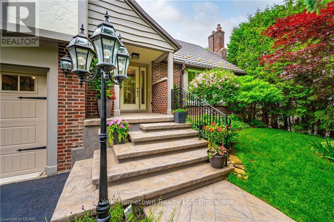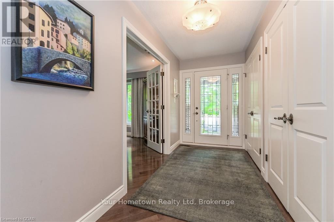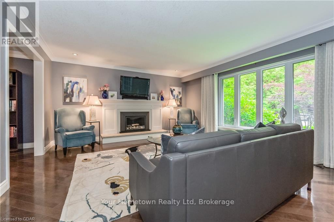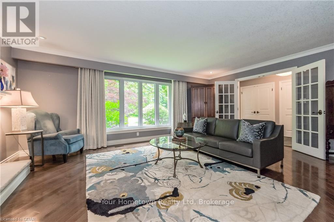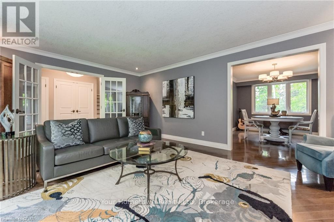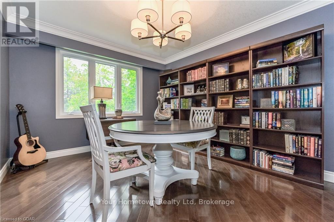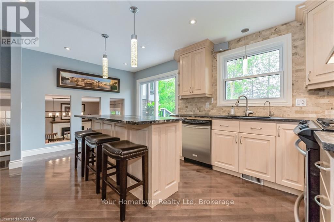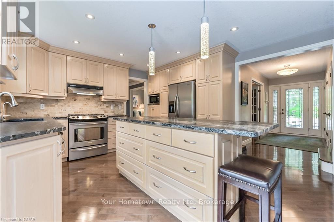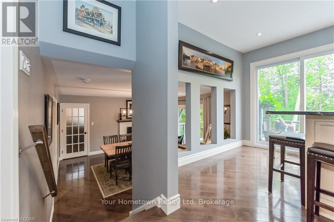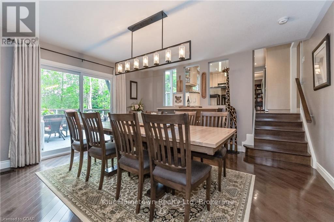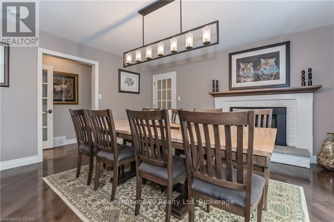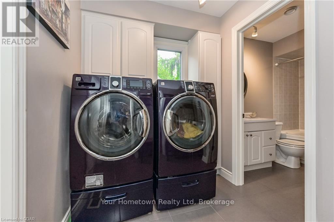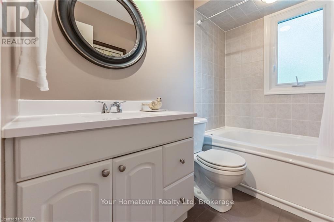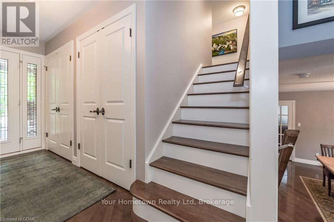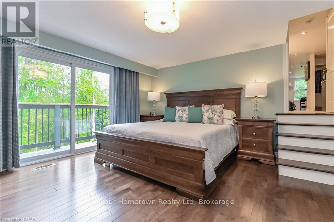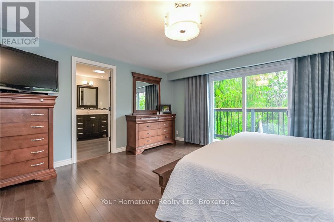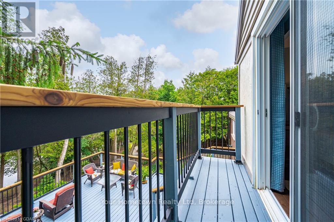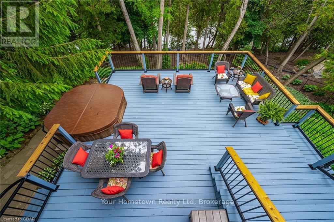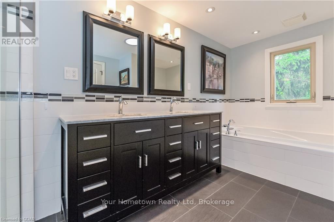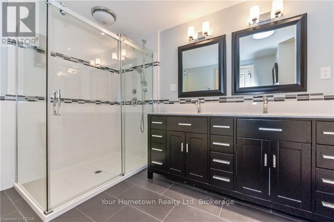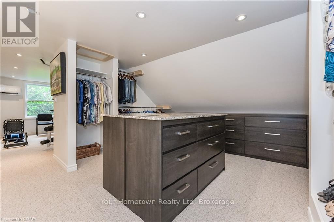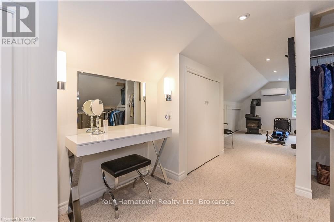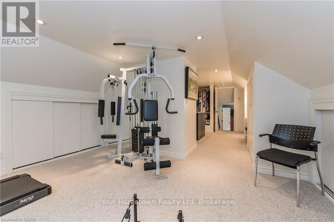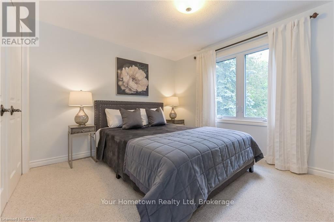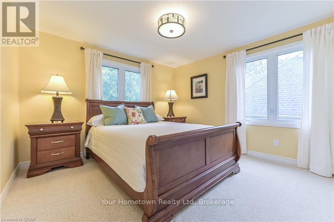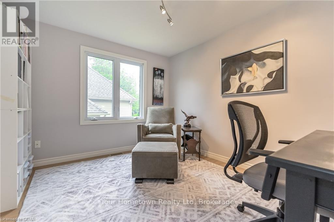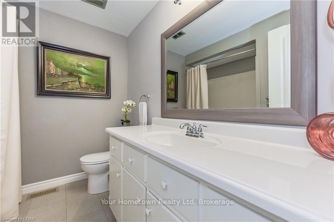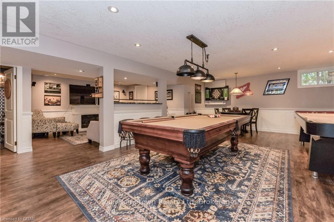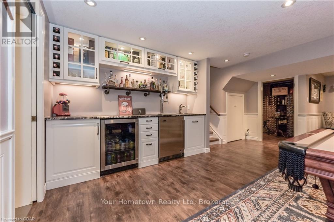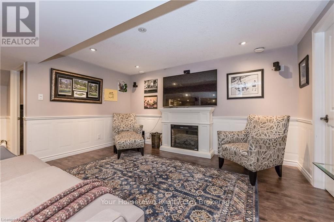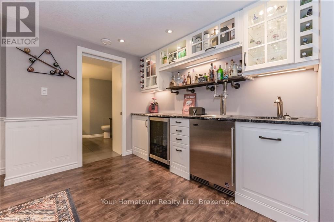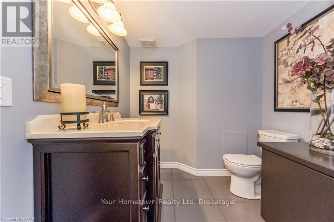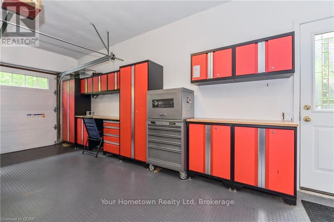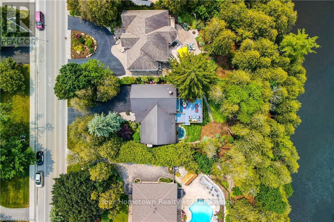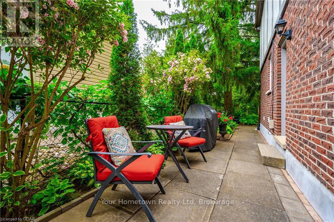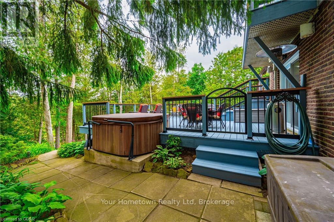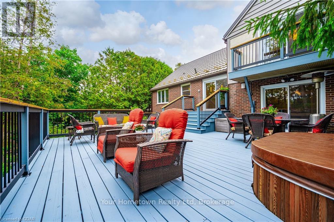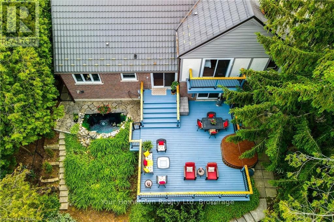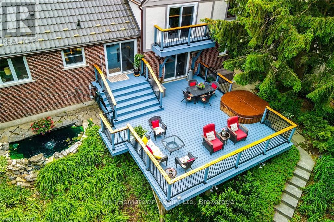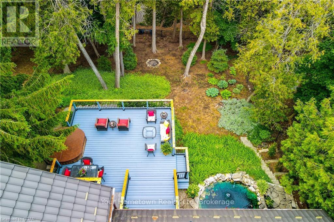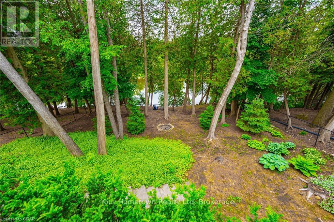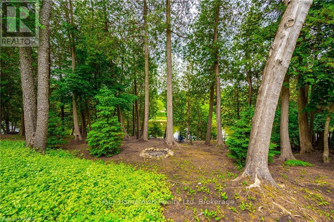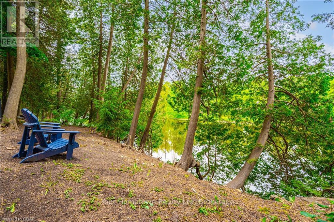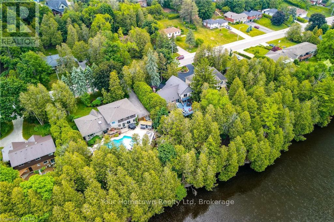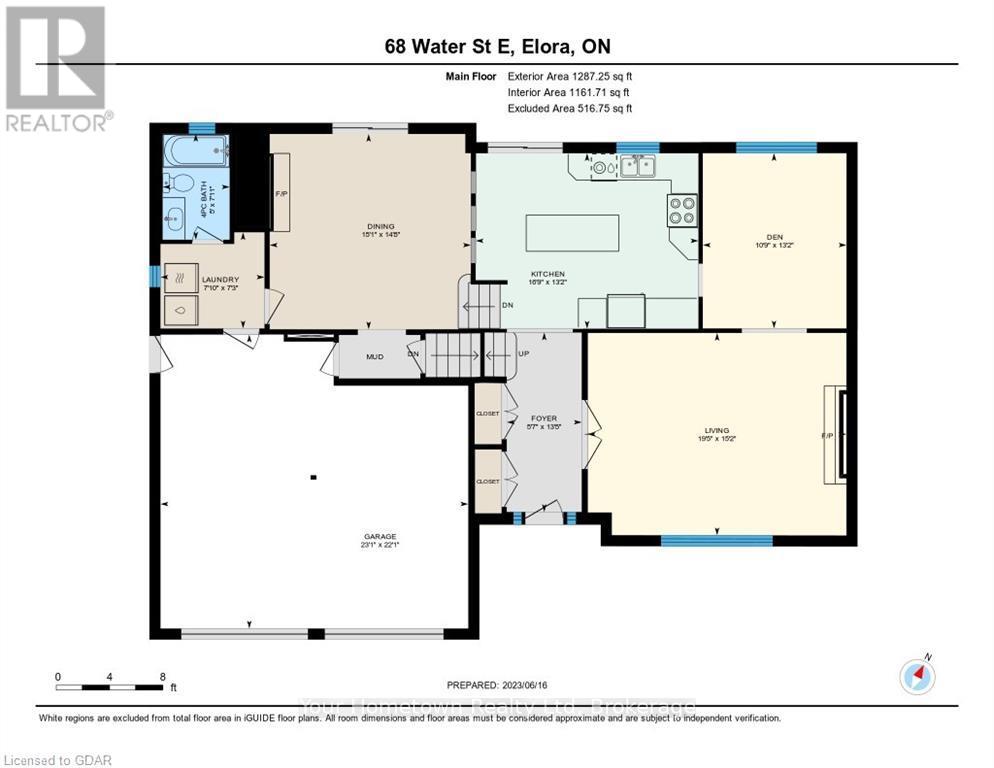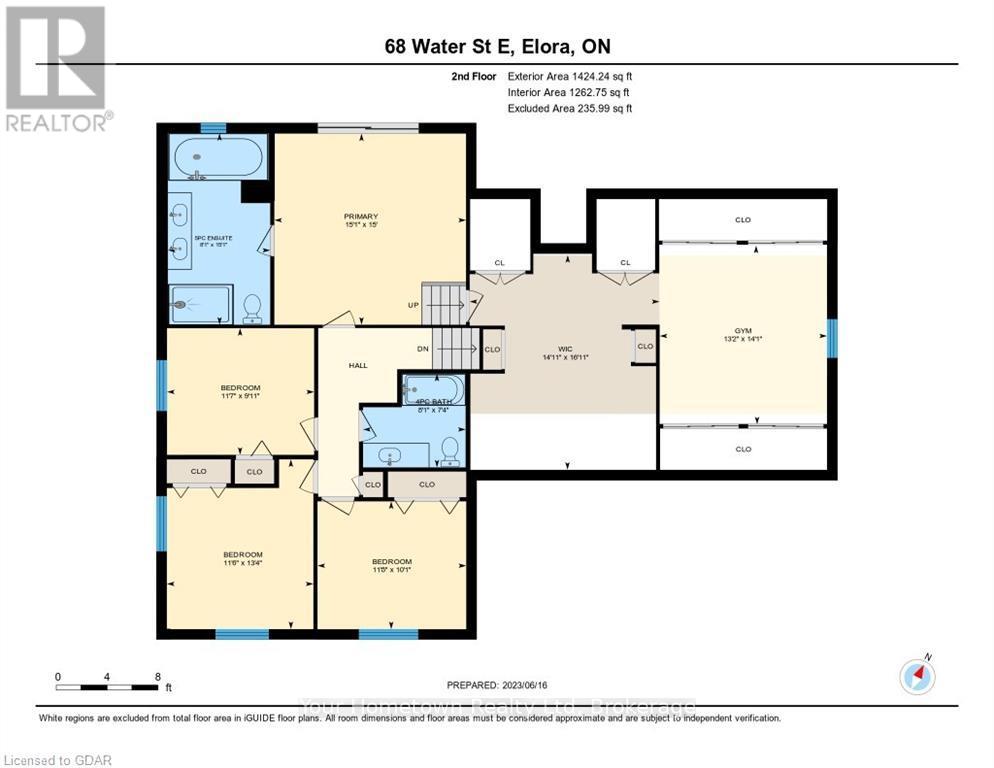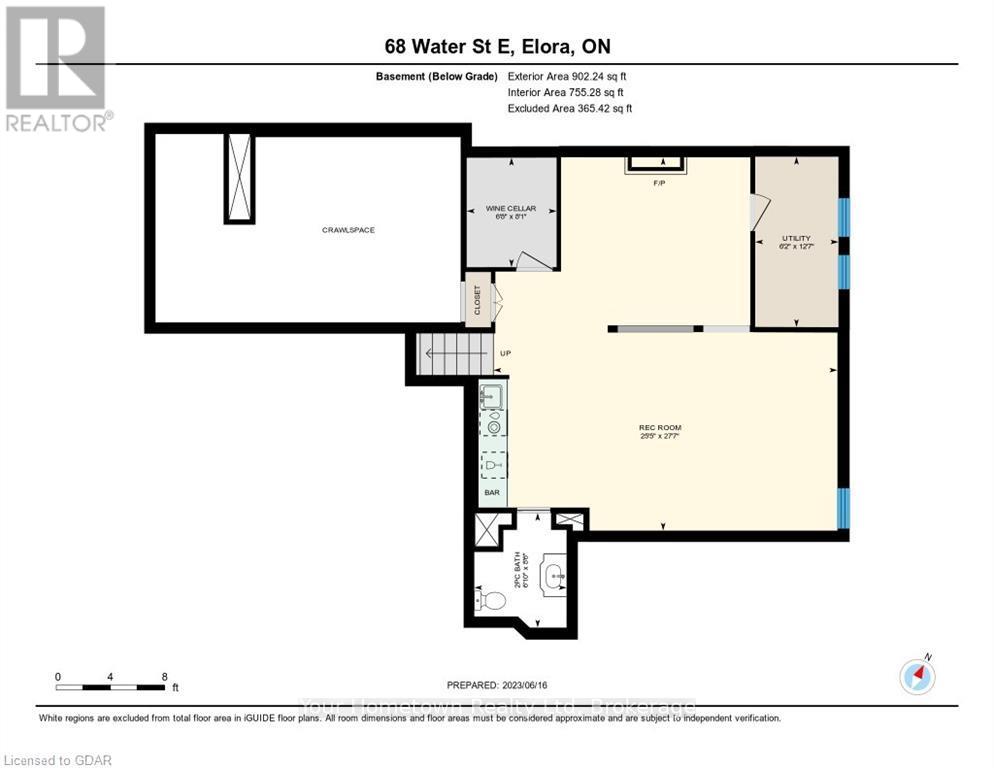68 Water Street E Centre Wellington, Ontario N0B 1S0
$1,549,900
Very rare opportunity to live on one of the most picturesque and desirable locations in Elora! This spectacular Riverfront lot showcases mature trees, professional landscaping and a stunning backyard feat. Gorgeous Views of The Grand as well as tiered Riverside and Patio Seating Areas, a Firepit, huge Deck and a Juliet Balcony that gazes out over the River. Luxuriate in long summer days in your secluded oasis on the banks of The Grand, while living only a short walk to everything the beautiful Village of Elora has to offer! This spacious 4 bdrm 3.5 bath sidesplit has been meticulously maintained and blends in flawlessly with its beautiful surroundings. Enter the elegantly decorated 2711 sqft home through a custom stained glass entrance. Local art decorates the walls. A lovely Living Room with a Picture Window invites you to cozy up beside the Fireplace and take in the views of the Secluded Gardens out front. Off the Living Room you'll find a Library/Den with views of the beautifully treed Backyard, its lovely Pond and the River beyond. The spacious main also has a bright eat in Kitchen and a Formal Dining Room both w/ sliding doors leading to a spectacular Deck, as well as Main Floor Laundry & 4pce Bathroom. The views from the Elevated Deck with its Built In Hot Tub and the gorgeous park-like Backyard itself have to been seen to be believed. Steps down from the main floor you'll find an Open Concept Finished Basement feat. a dream Recreation Room that includes a Wine Cellar, Full Bar, Games Room complete w/ Pool Table and Shuffleboard, as well as a Family Room & 3pce bathroom. The upstairs holds a 4pce bath and 4 Bedrooms, including a stunningly spacious Primary Bedroom w/ a large 5pce Ensuite, huge Dressing Room/Den and a picture perfect Juliet Balcony offering the ideal place to watch the sunset over the River w/ a glass of wine in hand! Book your showing today and fulfill your dream of living on your own private waterfront oasis just steps from downtown Elora! (id:16261)
Property Details
| MLS® Number | X10875797 |
| Property Type | Single Family |
| Community Name | Elora/Salem |
| Easement | Unknown, None |
| Equipment Type | Water Heater |
| Parking Space Total | 8 |
| Rental Equipment Type | Water Heater |
| Structure | Deck, Porch |
| View Type | River View |
| Water Front Type | Waterfront |
Building
| Bathroom Total | 3 |
| Bedrooms Above Ground | 4 |
| Bedrooms Total | 4 |
| Age | 31 To 50 Years |
| Amenities | Fireplace(s) |
| Appliances | Hot Tub, Water Heater, Water Softener, Dishwasher, Dryer, Freezer, Garage Door Opener, Microwave, Oven, Hood Fan, Range, Washer, Window Coverings, Refrigerator |
| Basement Development | Finished |
| Basement Type | Full (finished) |
| Construction Status | Insulation Upgraded |
| Construction Style Attachment | Detached |
| Cooling Type | Wall Unit |
| Exterior Finish | Stucco, Wood |
| Fire Protection | Smoke Detectors |
| Fireplace Present | Yes |
| Fireplace Total | 4 |
| Foundation Type | Poured Concrete |
| Half Bath Total | 1 |
| Heating Fuel | Natural Gas |
| Heating Type | Forced Air |
| Size Interior | 2,500 - 3,000 Ft2 |
| Type | House |
| Utility Water | Municipal Water |
Parking
| Attached Garage | |
| Garage |
Land
| Acreage | No |
| Sewer | Sanitary Sewer |
| Size Depth | 175 Ft ,1 In |
| Size Frontage | 66 Ft |
| Size Irregular | 66 X 175.1 Ft |
| Size Total Text | 66 X 175.1 Ft|under 1/2 Acre |
| Surface Water | Lake/pond |
| Zoning Description | R1a-residential |
Rooms
| Level | Type | Length | Width | Dimensions |
|---|---|---|---|---|
| Second Level | Other | 4.6 m | 2.46 m | 4.6 m x 2.46 m |
| Second Level | Bedroom | 3.07 m | 3.56 m | 3.07 m x 3.56 m |
| Second Level | Bedroom | 3.02 m | 3.53 m | 3.02 m x 3.53 m |
| Second Level | Bedroom | 4.06 m | 3.51 m | 4.06 m x 3.51 m |
| Second Level | Other | 4.29 m | 4.01 m | 4.29 m x 4.01 m |
| Second Level | Primary Bedroom | 4.57 m | 4.6 m | 4.57 m x 4.6 m |
| Second Level | Other | 5.16 m | 4.55 m | 5.16 m x 4.55 m |
| Second Level | Bathroom | 2.24 m | 2.46 m | 2.24 m x 2.46 m |
| Basement | Bathroom | 2.59 m | 2.08 m | 2.59 m x 2.08 m |
| Basement | Recreational, Games Room | 8.41 m | 7.75 m | 8.41 m x 7.75 m |
| Basement | Utility Room | 3.84 m | 1.88 m | 3.84 m x 1.88 m |
| Basement | Other | 2.46 m | 2.03 m | 2.46 m x 2.03 m |
| Main Level | Bathroom | 5.79 m | 4.57 m | 5.79 m x 4.57 m |
| Main Level | Den | 3.65 m | 3.04 m | 3.65 m x 3.04 m |
| Main Level | Dining Room | 5.02 m | 3.81 m | 5.02 m x 3.81 m |
| Main Level | Foyer | 4.09 m | 1.7 m | 4.09 m x 1.7 m |
| Main Level | Other | 6.73 m | 7.04 m | 6.73 m x 7.04 m |
| Main Level | Kitchen | 4.01 m | 5.11 m | 4.01 m x 5.11 m |
| Main Level | Laundry Room | 2.21 m | 2.39 m | 2.21 m x 2.39 m |
| Main Level | Living Room | 4.62 m | 5.92 m | 4.62 m x 5.92 m |
Utilities
| Cable | Installed |
| Electricity | Installed |
Contact Us
Contact us for more information

