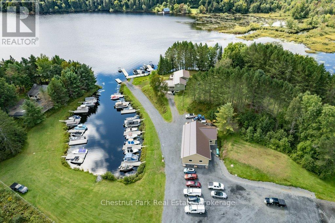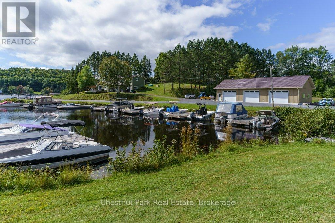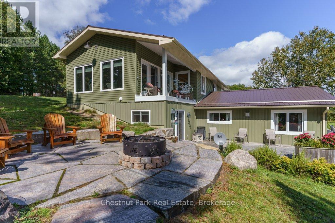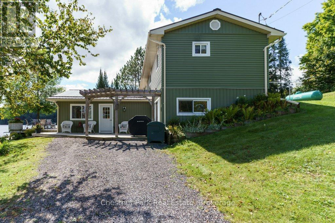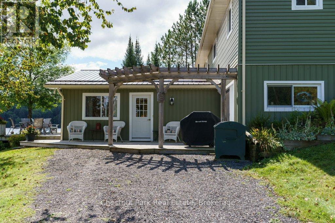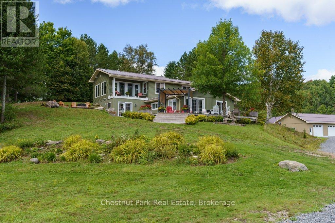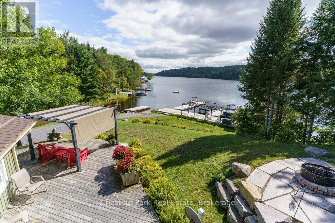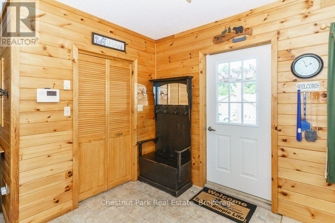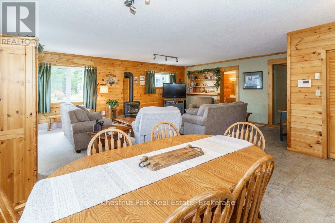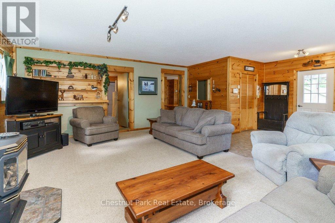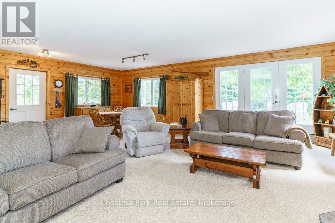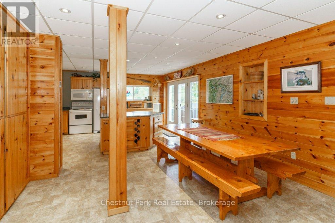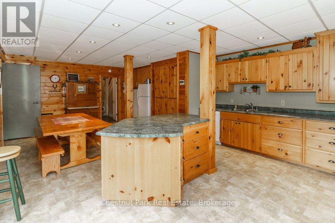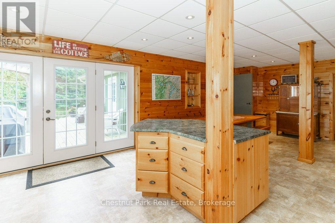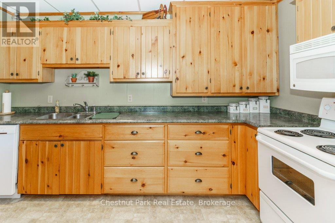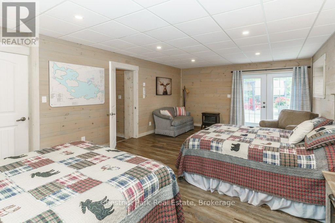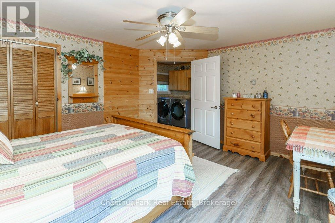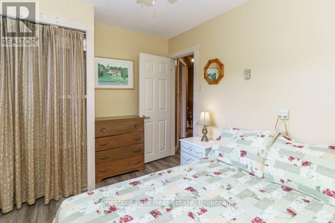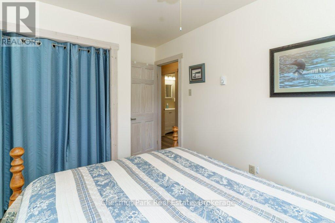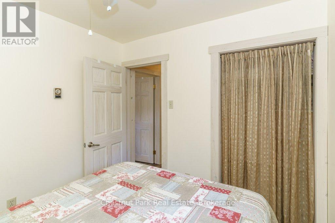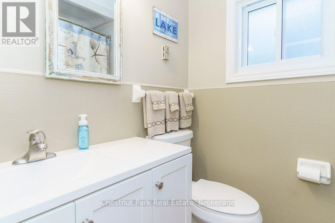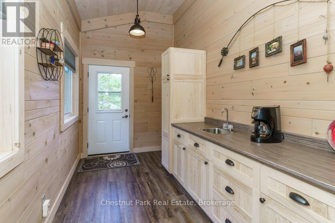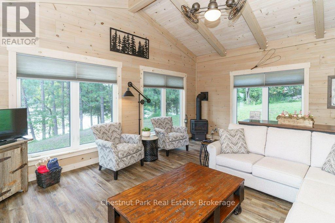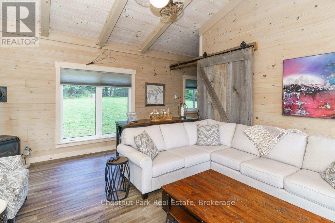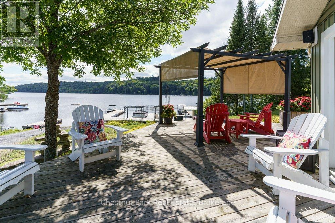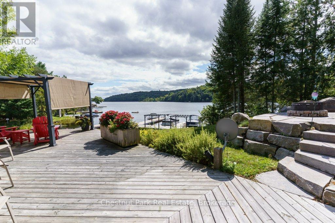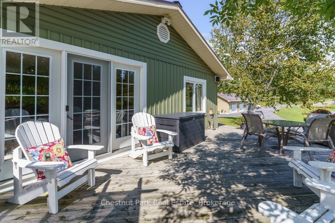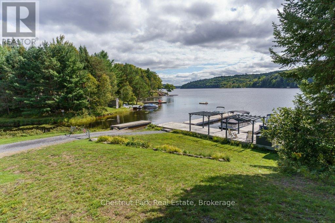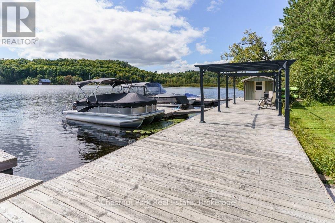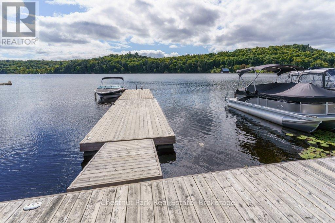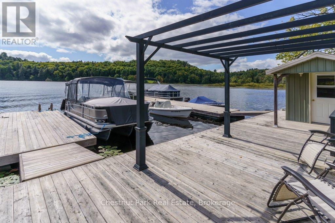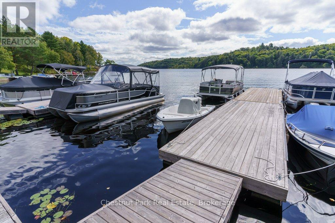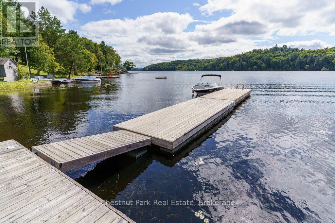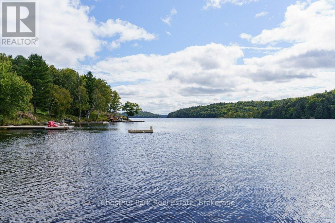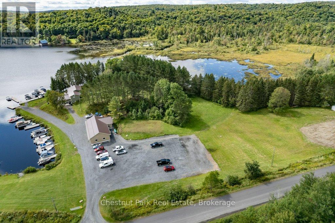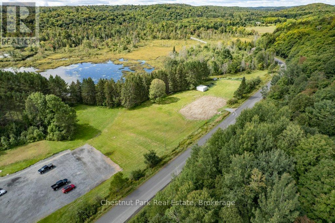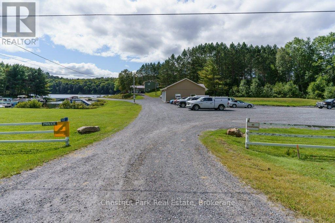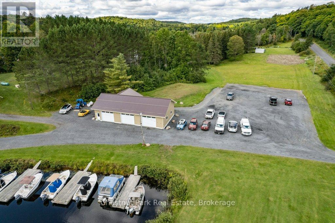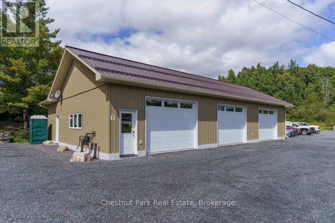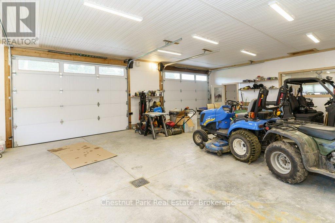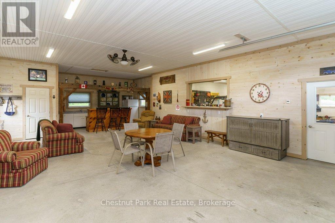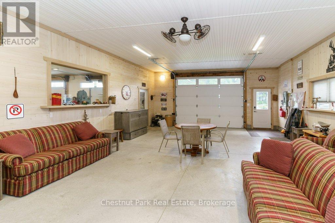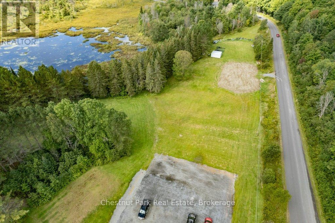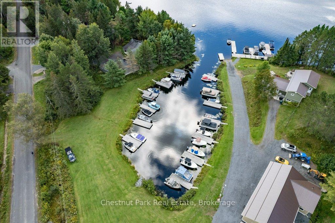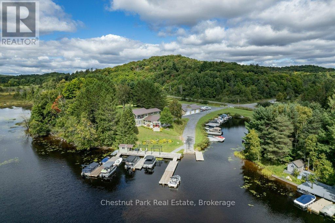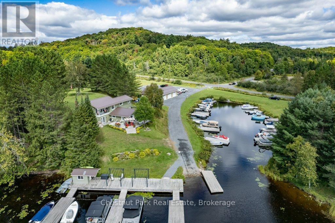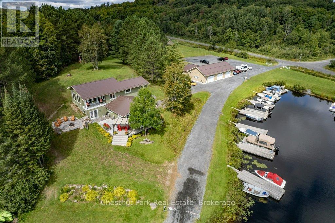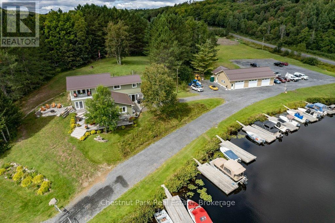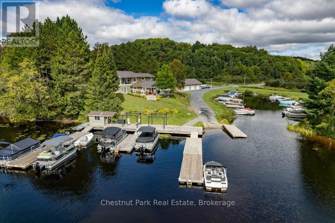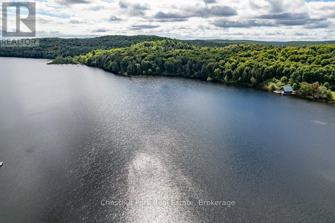143 South Drive S Huntsville, Ontario P1H 2J2
$3,750,000
Live, Work and Play on this Commercially Zoned 5+ Acre Property situated on the popular Shores of Lake Vernon. This 5 Bedroom, 2 Bathroom year round home or cottage offers South West views and access to miles of boating on Vernon, Mary, Fairy and Peninsula. Less than 20 minutes to downtown Huntsville where you will find great shopping, restaurants, events and attractions. The property is zoned CS4 (Marina) which would allow for a multitude of uses including but not limited to a fully functional Marina, Outdoor Storage, Restaurants and Retail. The owner currently rents out 36 boat slips per season. The lower walkout level boasts a large living area, kitchen, dining space, bathroom and bedroom. Upper level is complete with 4 additional Bedrooms, a 4 piece Bathroom and a newly built Muskoka sitting room completed in 2017 with beautiful pine walls and a glass rail deck system providing spectacular lake views. Decks, patios and a stone fire pit area offer many outdoor areas to entertain friends and family. A bunkie at Lakeside offers additional sleeping and storage. 8-10 feet of clear water at end of main dock. The 3 Bay newly built 2000 square foot Garage is every car and toy enthusiasts dream with in-floor heating and tons of space for vehicles, a workshop or entertaining. The owner has created a large parking area for boat slip rental guests and remaining acreage is flat, maintained and ready for future development. Multitude of Commercial Uses. Seller has been renting out 36 boat slips for $2000.00 per slip/ season. Generator which powers home and garage included with sale. (id:16261)
Property Details
| MLS® Number | X12023784 |
| Property Type | Retail |
| Community Name | Stisted |
Building
| Age | 31 To 50 Years |
| Heating Type | Baseboard Heaters |
| Size Exterior | 2764 Sqft |
| Size Interior | 2,764 Ft2 |
Land
| Acreage | No |
| Size Irregular | Bldg=289.01 Acre |
| Size Total Text | Bldg=289.01 Acre |
| Zoning Description | Cs4 |
https://www.realtor.ca/real-estate/28034402/143-south-drive-s-huntsville-stisted-stisted
Contact Us
Contact us for more information

