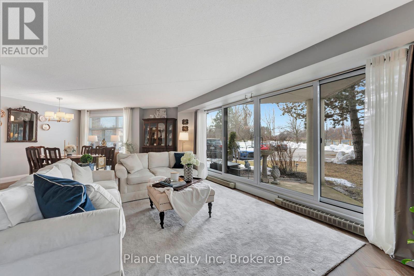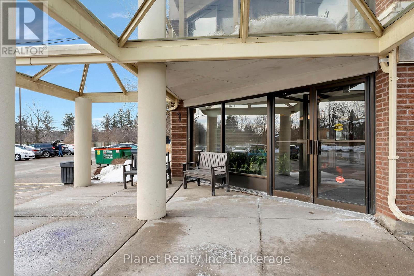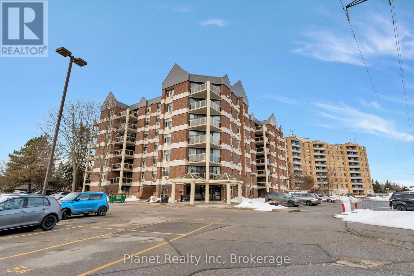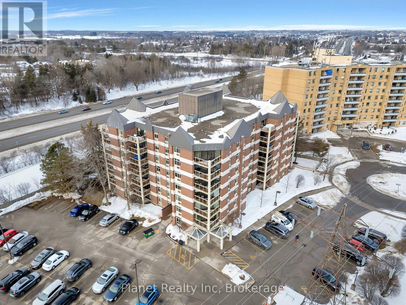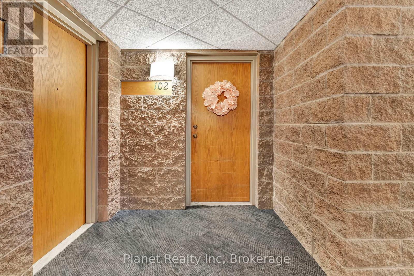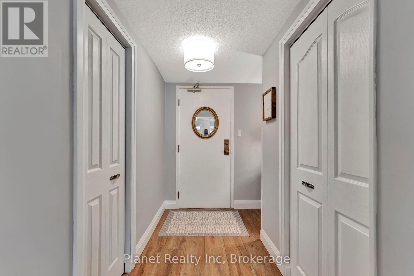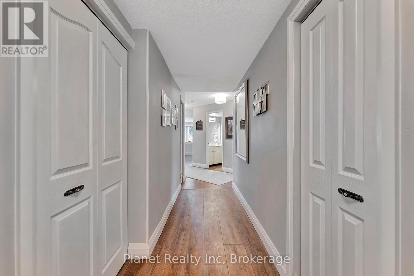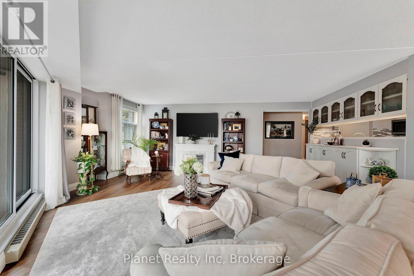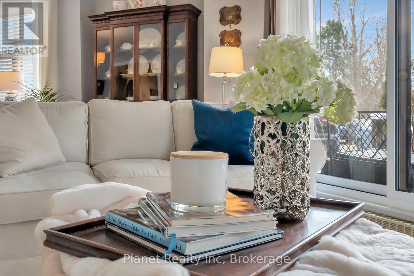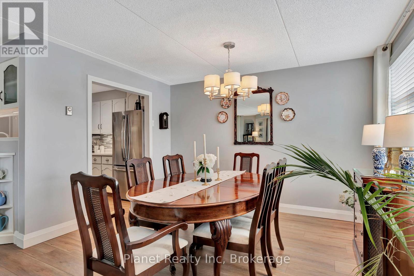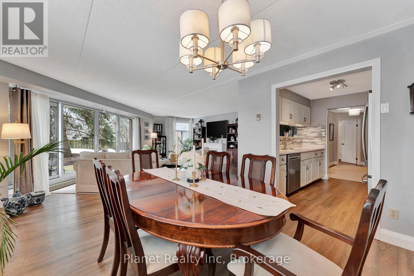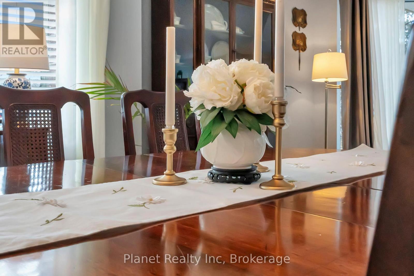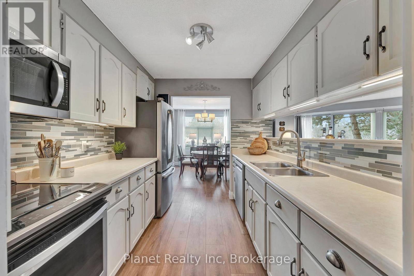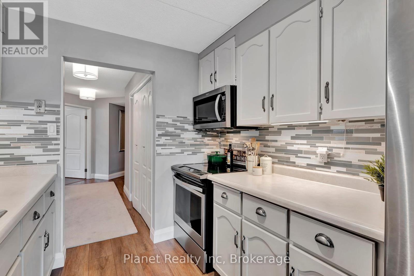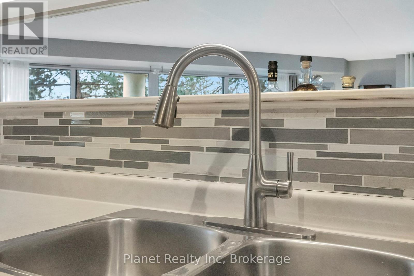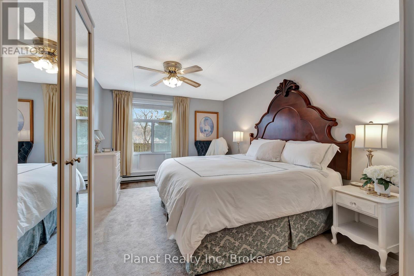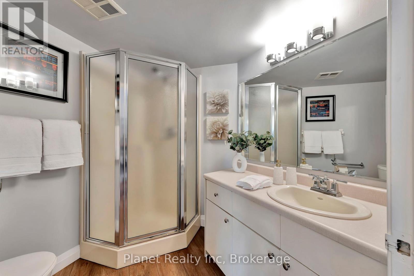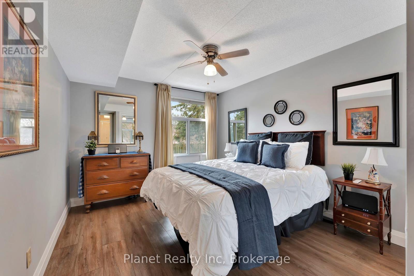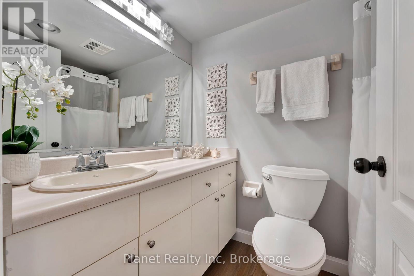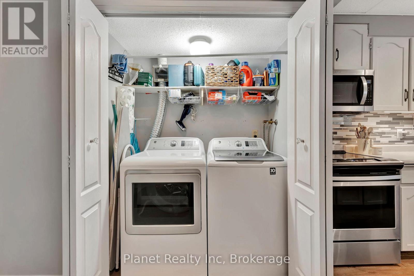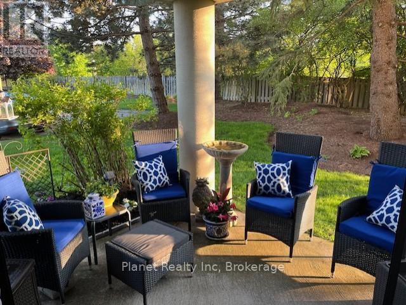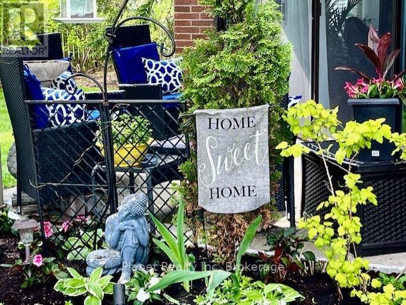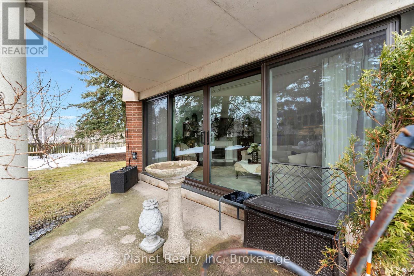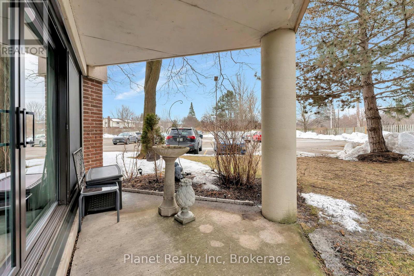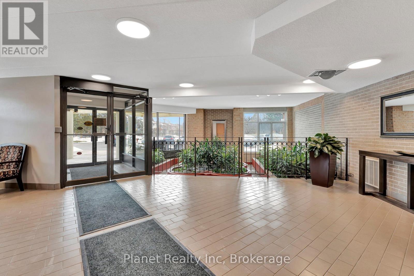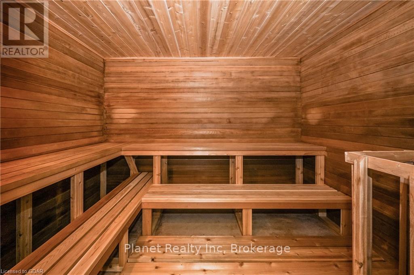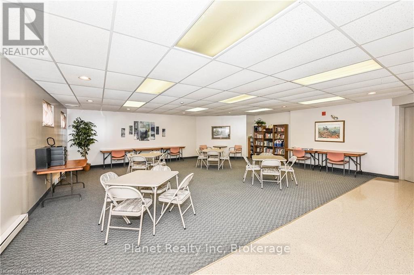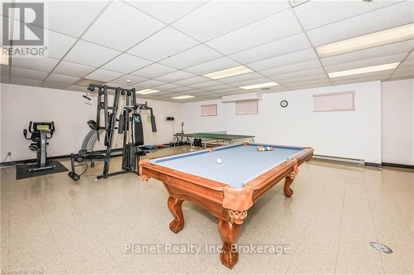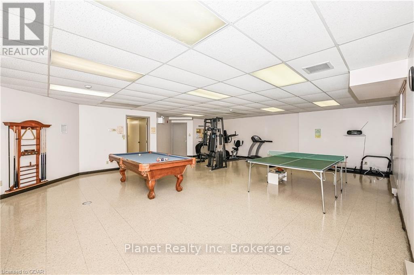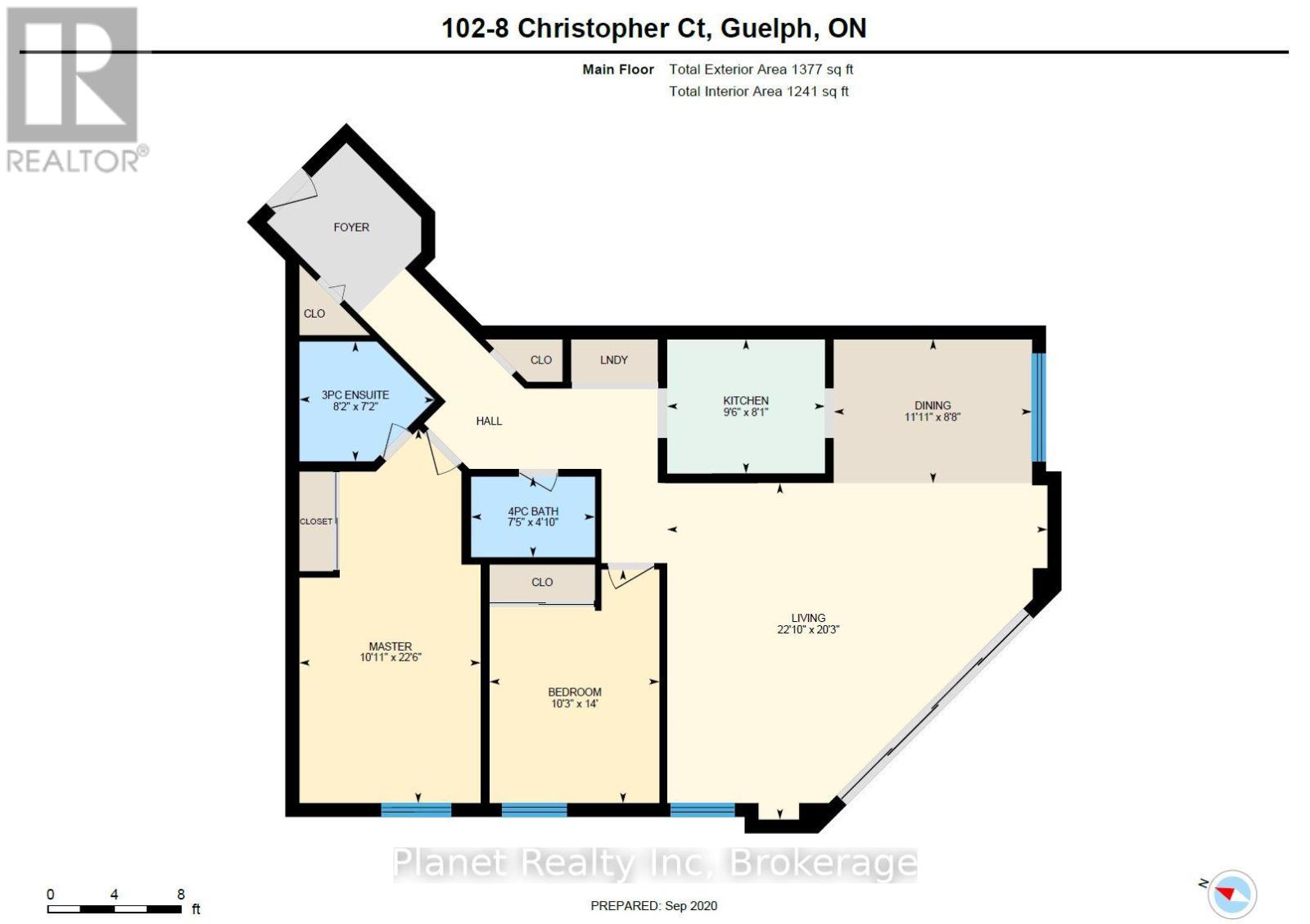102 - 8 Christopher Court Guelph, Ontario N1G 4N7
$449,900Maintenance, Water, Common Area Maintenance, Insurance, Parking
$821 Monthly
Maintenance, Water, Common Area Maintenance, Insurance, Parking
$821 MonthlyWhat's the biggest reservation people have with condo living? The space. But this unit alleviates all of that- with a sprawling 1,377 sq. ft. layout that makes it the perfect first home or easy downsizing move. Suite 102 is a grand corner unit, one that floods with natural light from its massive sliding door and windows that line the outstanding great room. Three rooms in one, the open living space is conducive to a dining room, living room & one other principal area. With 2 bedrooms, including a grand primary bedroom that also offers a 3-piece ensuite bathroom, this unit is uniquely well-suited to a variety of circumstances- whether the second bedroom becomes sleeping quarters, a den or home office. You'll find premium, brand new luxury vinyl adorning every square foot of this suite as well. Step outside to a secluded terrace at the quiet rear of the condo, an ideal spot to lounge & entertain in the summer! Should you need more than the ample in-suite storage, this unit also comes complete with a storage locker for seasonal items downstairs; which is where you'll also find a party room, billiard table and a workout room. This suite is accompanied by 1 parking space, a second can be rented from the condo & there's an abundance of visitors parking. At this price, the value in this suite is unparalleled- come and see for yourself. (id:16261)
Property Details
| MLS® Number | X11991846 |
| Property Type | Single Family |
| Community Name | Kortright West |
| Community Features | Pet Restrictions |
| Equipment Type | Water Heater |
| Features | Flat Site, Balcony, Carpet Free |
| Parking Space Total | 1 |
| Rental Equipment Type | Water Heater |
Building
| Bathroom Total | 2 |
| Bedrooms Above Ground | 2 |
| Bedrooms Total | 2 |
| Age | 31 To 50 Years |
| Amenities | Fireplace(s), Storage - Locker |
| Appliances | Water Heater, Dishwasher, Dryer, Stove, Washer, Window Coverings, Refrigerator |
| Cooling Type | Window Air Conditioner |
| Exterior Finish | Brick |
| Fire Protection | Controlled Entry |
| Fireplace Present | Yes |
| Fireplace Total | 1 |
| Foundation Type | Poured Concrete |
| Heating Fuel | Electric |
| Heating Type | Baseboard Heaters |
| Size Interior | 1,200 - 1,399 Ft2 |
| Type | Apartment |
Parking
| No Garage |
Land
| Acreage | No |
| Landscape Features | Landscaped |
| Zoning Description | R4 |
Rooms
| Level | Type | Length | Width | Dimensions |
|---|---|---|---|---|
| Main Level | Bedroom | 4.27 m | 3.12 m | 4.27 m x 3.12 m |
| Main Level | Primary Bedroom | 6.86 m | 3.33 m | 6.86 m x 3.33 m |
| Main Level | Bathroom | 2.49 m | 2.18 m | 2.49 m x 2.18 m |
| Main Level | Bathroom | 2.26 m | 1.47 m | 2.26 m x 1.47 m |
| Main Level | Kitchen | 2.9 m | 2.46 m | 2.9 m x 2.46 m |
| Main Level | Dining Room | 3.63 m | 2.64 m | 3.63 m x 2.64 m |
| Main Level | Great Room | 6.96 m | 6.17 m | 6.96 m x 6.17 m |
Contact Us
Contact us for more information

