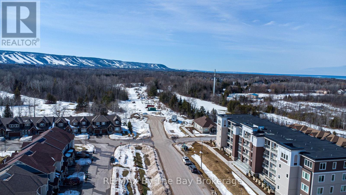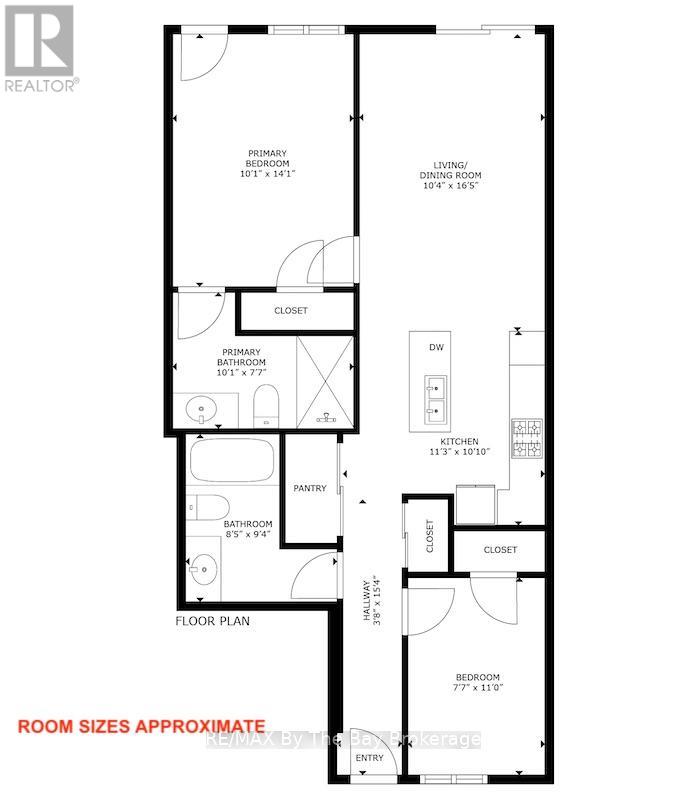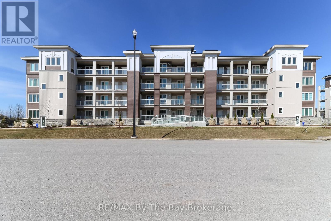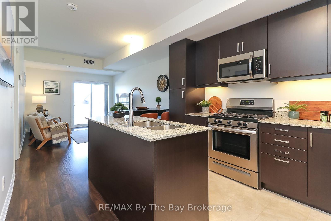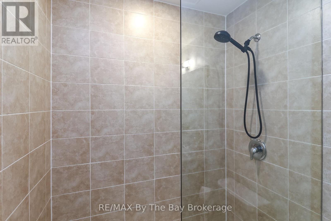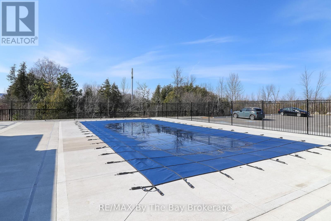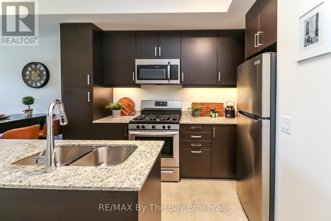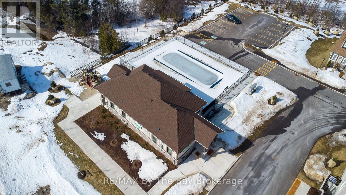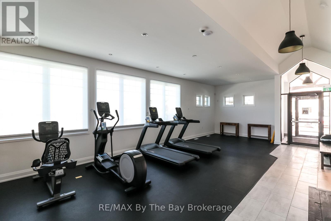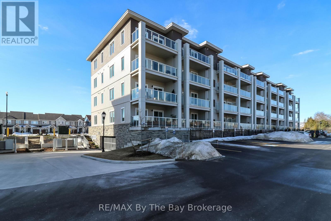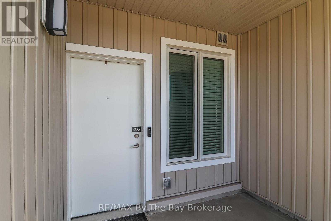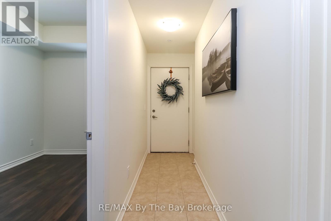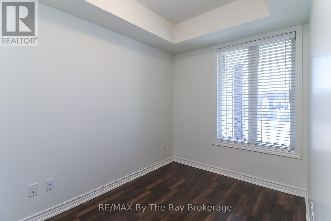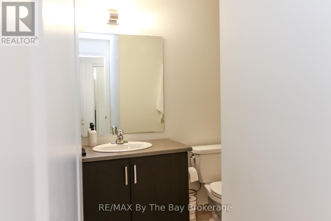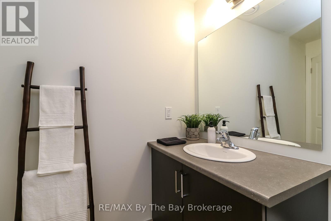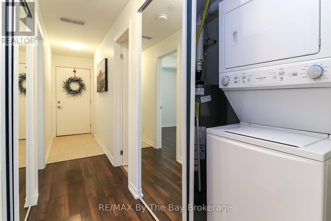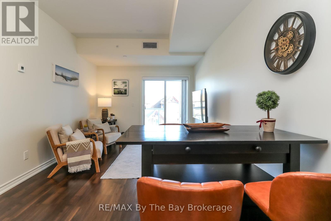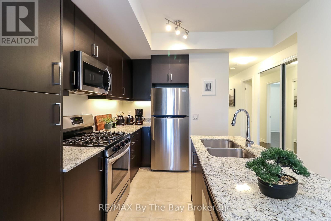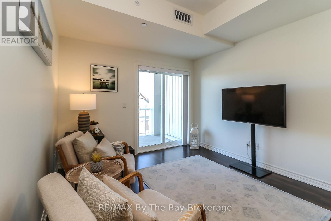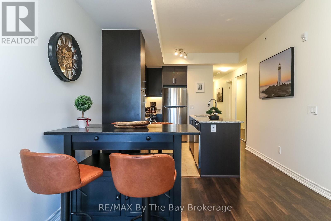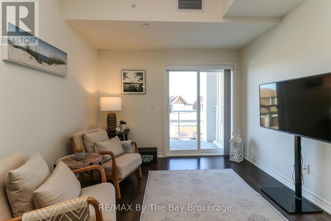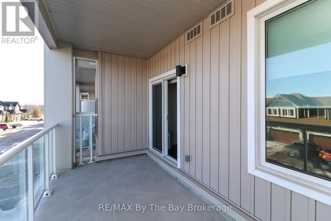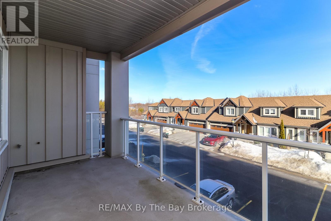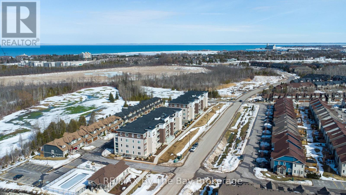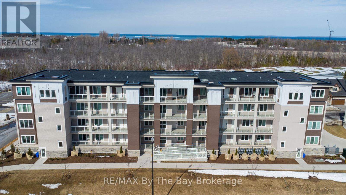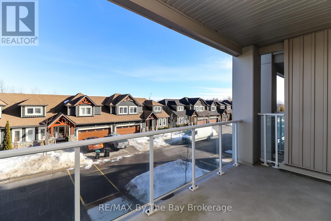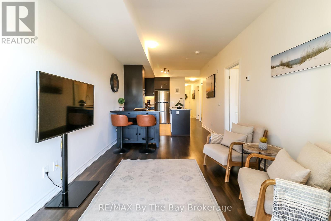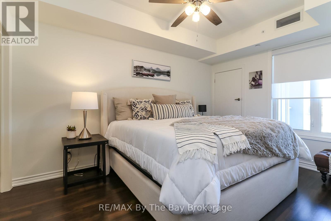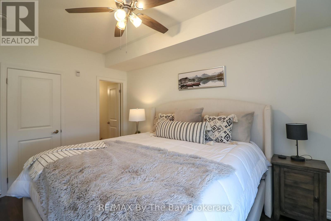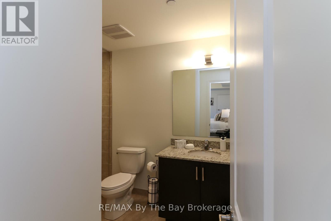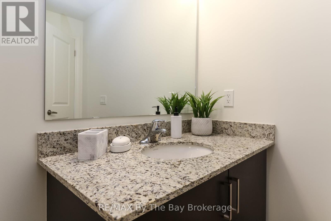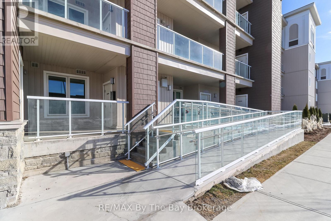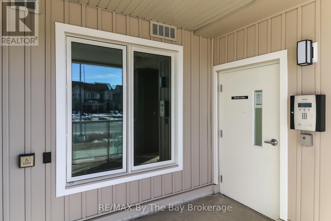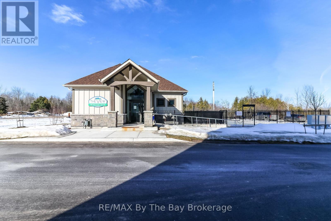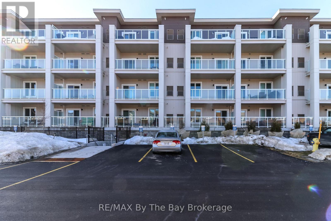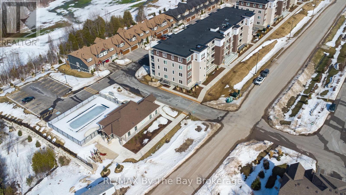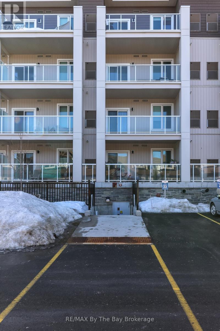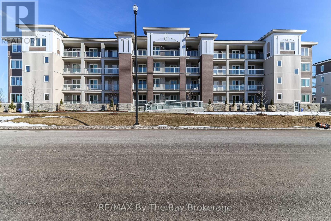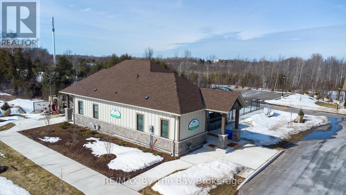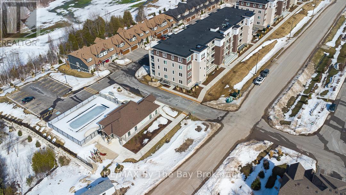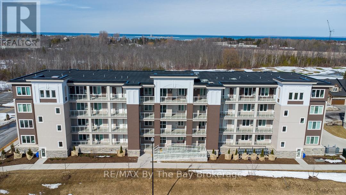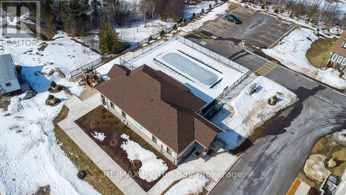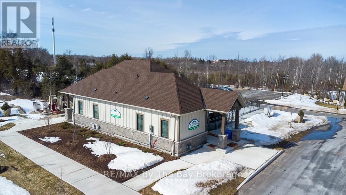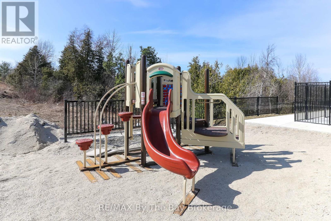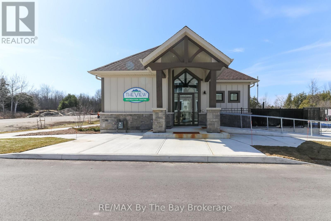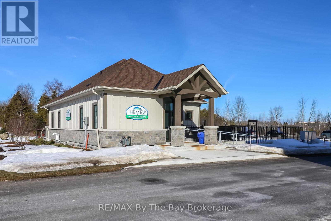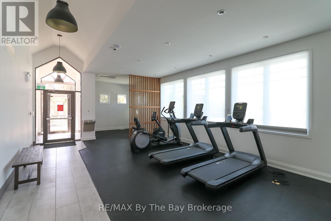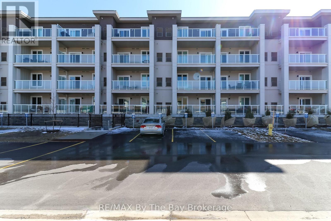205 - 17 Spooner Crescent Collingwood, Ontario L9Y 1T3
$500,000Maintenance, Insurance, Parking
$401.31 Monthly
Maintenance, Insurance, Parking
$401.31 MonthlyIs there anything more convenient than condo living? It's becoming more and more popular and many love the experience of effortless one floor living. Even better in a brand new building with fitness center and a seasonal outdoor pool. If you are looking for a four season weekend retreat or full time home this "Eagle" model at the new MacPherson development, The View At Blue Fairway, maybe the answer. Modern open plan living; the 9 foot ceilings enhance the light and airy ambience of the kitchen, dining living area. Walk out to the 17' x 8' covered balcony with gas BBQ hook to relax and enjoy the stunning views of Blue Mountain and the Cranberry Golf Course . 2 bedrooms and 2 full bathrooms including a huge master suite with a stylish , walk in glass shower. Upgraded inside and out: granite countertops, stainless steel appliances, undermount sinks and framed glass railing on the balcony. The practicalities of life have not been ignored; stacked washer/dryer, oversized locker, exclusive parking spot plus ample visitor parking and convenient elevator. The location cannot be bettered as a base for golf, beaches or exploring the trails. Stroll to Cranberry Mews for shopping and restaurants. 5 minutes to downtown Collingwood and under 15 Minutes to Ontarios largest ski resort, The Village At Blue Mountain. (id:16261)
Property Details
| MLS® Number | S12016390 |
| Property Type | Single Family |
| Community Name | Collingwood |
| Community Features | Pet Restrictions |
| Equipment Type | Water Heater |
| Features | Balcony, In Suite Laundry |
| Parking Space Total | 1 |
| Rental Equipment Type | Water Heater |
Building
| Bathroom Total | 2 |
| Bedrooms Above Ground | 2 |
| Bedrooms Total | 2 |
| Age | 0 To 5 Years |
| Amenities | Storage - Locker |
| Appliances | Dishwasher, Dryer, Microwave, Stove, Washer, Window Coverings, Refrigerator |
| Cooling Type | Central Air Conditioning |
| Exterior Finish | Stone, Vinyl Siding |
| Heating Fuel | Natural Gas |
| Heating Type | Forced Air |
| Size Interior | 800 - 899 Ft2 |
| Type | Apartment |
Parking
| No Garage |
Land
| Acreage | No |
Rooms
| Level | Type | Length | Width | Dimensions |
|---|---|---|---|---|
| Main Level | Living Room | 4.8 m | 3.05 m | 4.8 m x 3.05 m |
| Main Level | Kitchen | 3.35 m | 1.83 m | 3.35 m x 1.83 m |
| Main Level | Primary Bedroom | 3.96 m | 3.05 m | 3.96 m x 3.05 m |
| Main Level | Bedroom 2 | 3.35 m | 2.28 m | 3.35 m x 2.28 m |
https://www.realtor.ca/real-estate/28017933/205-17-spooner-crescent-collingwood-collingwood
Contact Us
Contact us for more information

