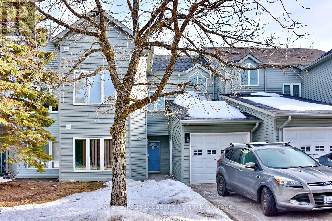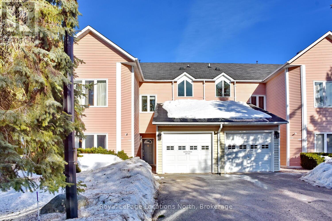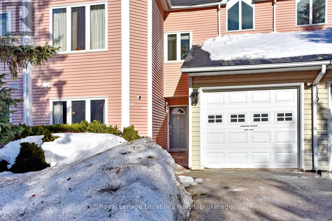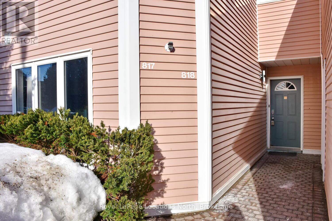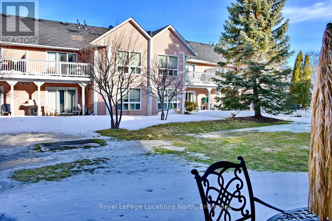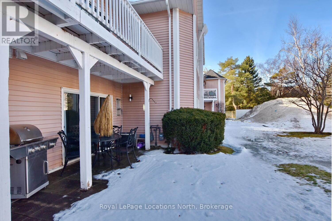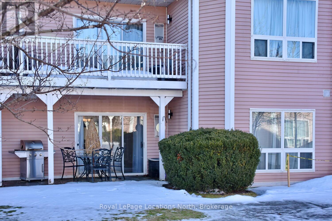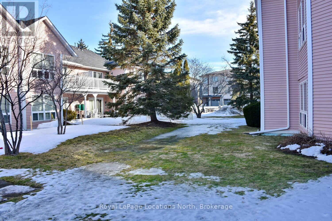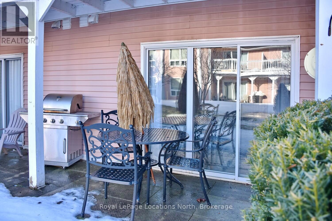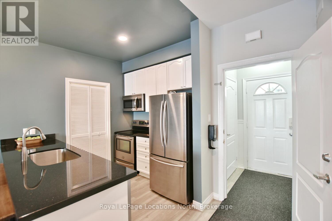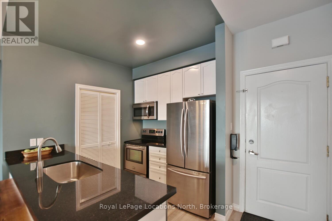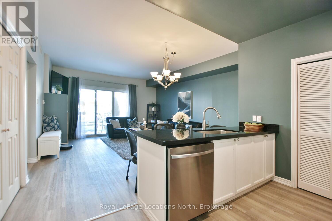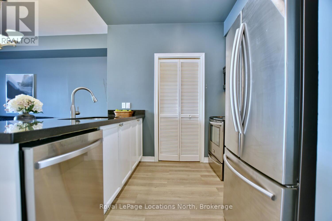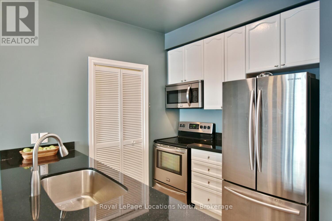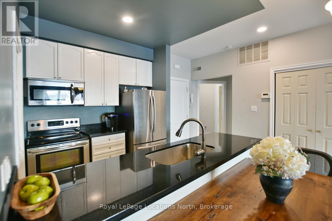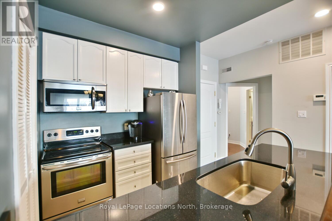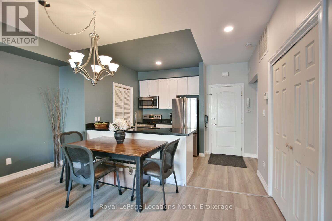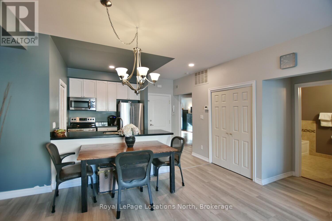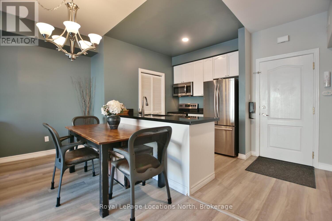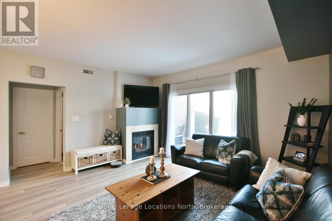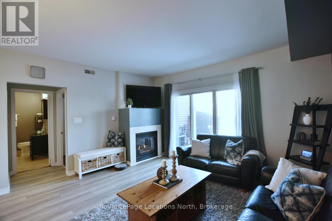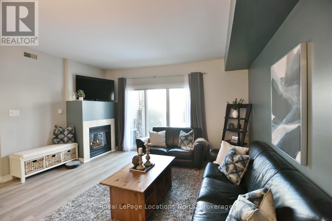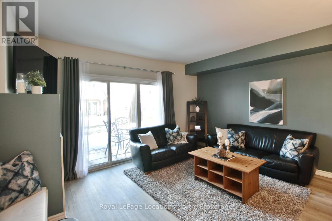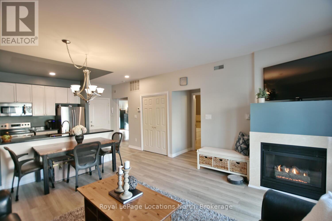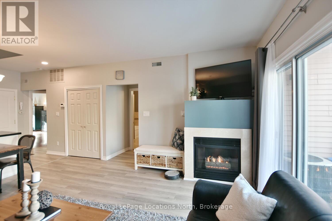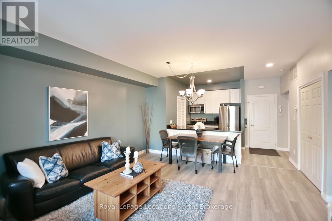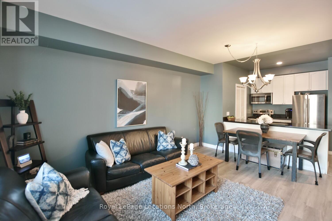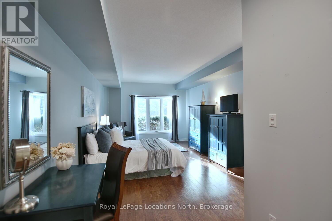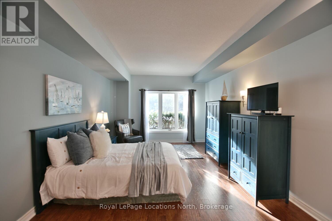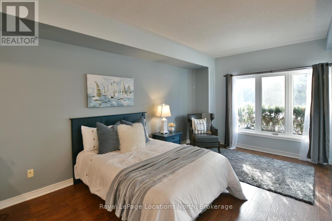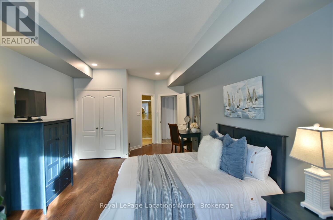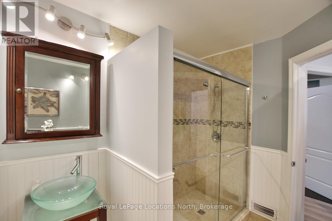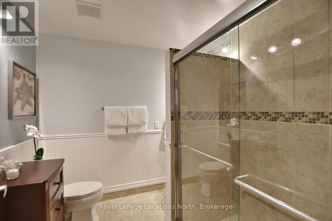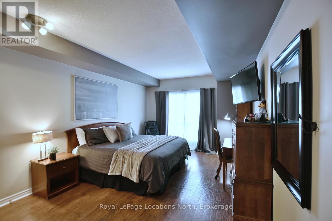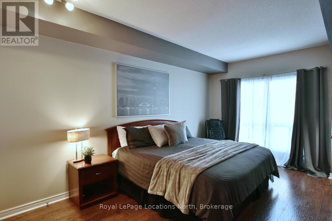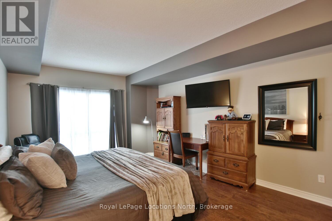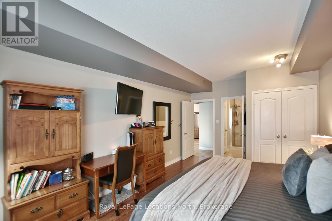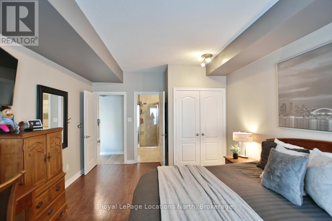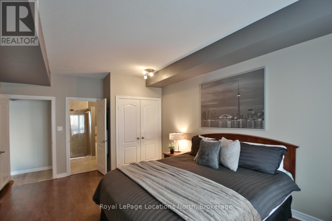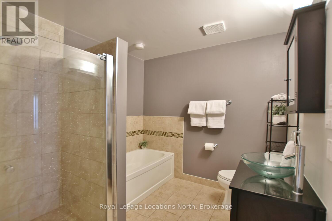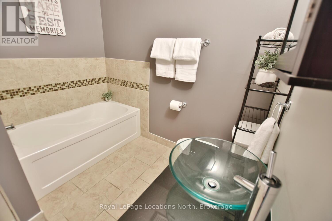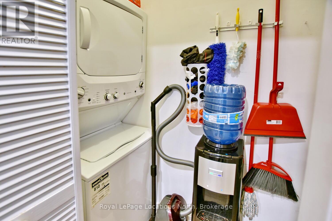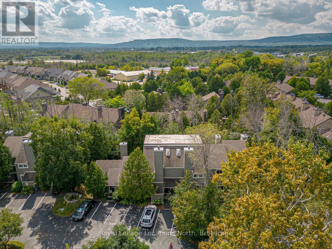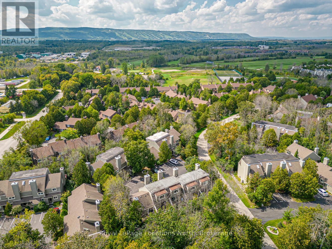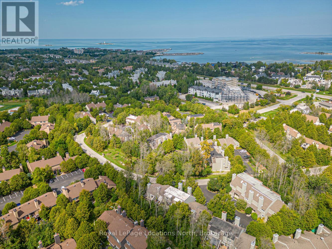818 - 32 Dawson Drive Collingwood, Ontario L9Y 5B4
$489,000Maintenance, Cable TV, Insurance, Common Area Maintenance
$525 Monthly
Maintenance, Cable TV, Insurance, Common Area Maintenance
$525 MonthlyWelcome to 32 Dawson Drive, Unit 818, an elegant & spacious 2-bed, 2-bath condo in the heart of Collingwood's vibrant 4-season playground. This large unit w/ over 1,200 sq ft of well-designed living space, offers the perfect blend of comfort, style, & convenience, ideal for year-round living, as a weekend getaway or even a great investment! Step inside & feel instantly at home in the bright airy open-concept living/dining area. Large windows allow natural light to pour in, creating a warm inviting atmosphere. The spacious living room is perfect for entertaining, w/ a cozy gas fireplace adding to the charm. The modern kitchen is both stylish & functional, featuring ample counter space & updated appliances. Whether you're preparing a quick breakfast before hitting the trails or a gourmet meal to enjoy w/ family friends, this kitchen is designed to meet your every need. The primary bed is a true retreat, offering generous space, a large closet, & an ensuite bathroom for added privacy & convenience. The 2nd bed is perfect for guests, or even as a home office, or rental suite, w/ easy access to the 2nd full bath. Located in a sought-after community, this home is just minutes from Blue Mountain, downtown Collingwood, & the sparkling shores of Georgian Bay. Enjoy easy access to skiing, hiking, golf, waterfront activities, along w/ a fantastic selection of local shops, dining, & entertainment. For those who love an active lifestyle, nearby trails connect you to nature, while golf courses, marinas, & scenic lookouts provide endless outdoor opportunities. This is a dream location for anyone who appreciates the beauty of Southern Georgian Bay. Don't miss this incredible opportunity to own a beautiful & spacious home in one of Collingwood's most desirable recreational communities. Whether you're looking for a full-time residence, a seasonal retreat, or an investment property, Unit 818 at 32 Dawson Drive is the perfect choice! Book your tour now!! (id:16261)
Property Details
| MLS® Number | S12012741 |
| Property Type | Single Family |
| Community Name | Collingwood |
| Amenities Near By | Hospital, Ski Area, Schools |
| Community Features | Pet Restrictions, School Bus |
| Equipment Type | None |
| Features | Level Lot, Flat Site, Dry, Level, Carpet Free |
| Parking Space Total | 3 |
| Rental Equipment Type | None |
| Structure | Patio(s) |
Building
| Bathroom Total | 2 |
| Bedrooms Above Ground | 2 |
| Bedrooms Total | 2 |
| Age | 16 To 30 Years |
| Amenities | Visitor Parking, Fireplace(s) |
| Appliances | Water Heater, Garage Door Opener Remote(s), Dishwasher, Dryer, Stove, Washer, Window Coverings, Refrigerator |
| Cooling Type | Central Air Conditioning |
| Exterior Finish | Vinyl Siding |
| Fireplace Present | Yes |
| Fireplace Total | 1 |
| Foundation Type | Concrete |
| Heating Fuel | Natural Gas |
| Heating Type | Forced Air |
| Size Interior | 1,200 - 1,399 Ft2 |
| Type | Apartment |
Parking
| Attached Garage | |
| Garage |
Land
| Acreage | No |
| Land Amenities | Hospital, Ski Area, Schools |
| Landscape Features | Landscaped |
| Zoning Description | R3 |
Rooms
| Level | Type | Length | Width | Dimensions |
|---|---|---|---|---|
| Main Level | Primary Bedroom | 5.74 m | 3.63 m | 5.74 m x 3.63 m |
| Main Level | Bathroom | Measurements not available | ||
| Main Level | Bedroom | 7.49 m | 3.66 m | 7.49 m x 3.66 m |
| Main Level | Bathroom | Measurements not available | ||
| Main Level | Kitchen | 2.51 m | 2.44 m | 2.51 m x 2.44 m |
| Main Level | Living Room | 3.84 m | 4.52 m | 3.84 m x 4.52 m |
https://www.realtor.ca/real-estate/28008957/818-32-dawson-drive-collingwood-collingwood
Contact Us
Contact us for more information

