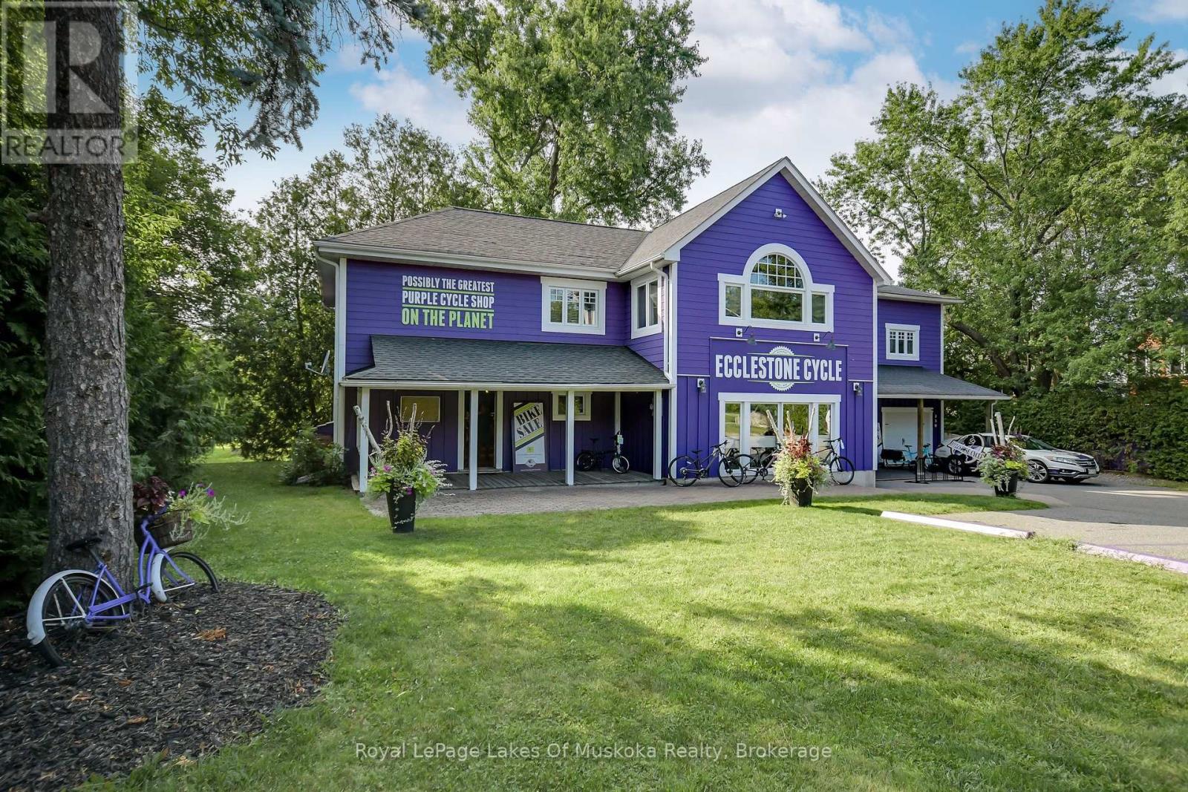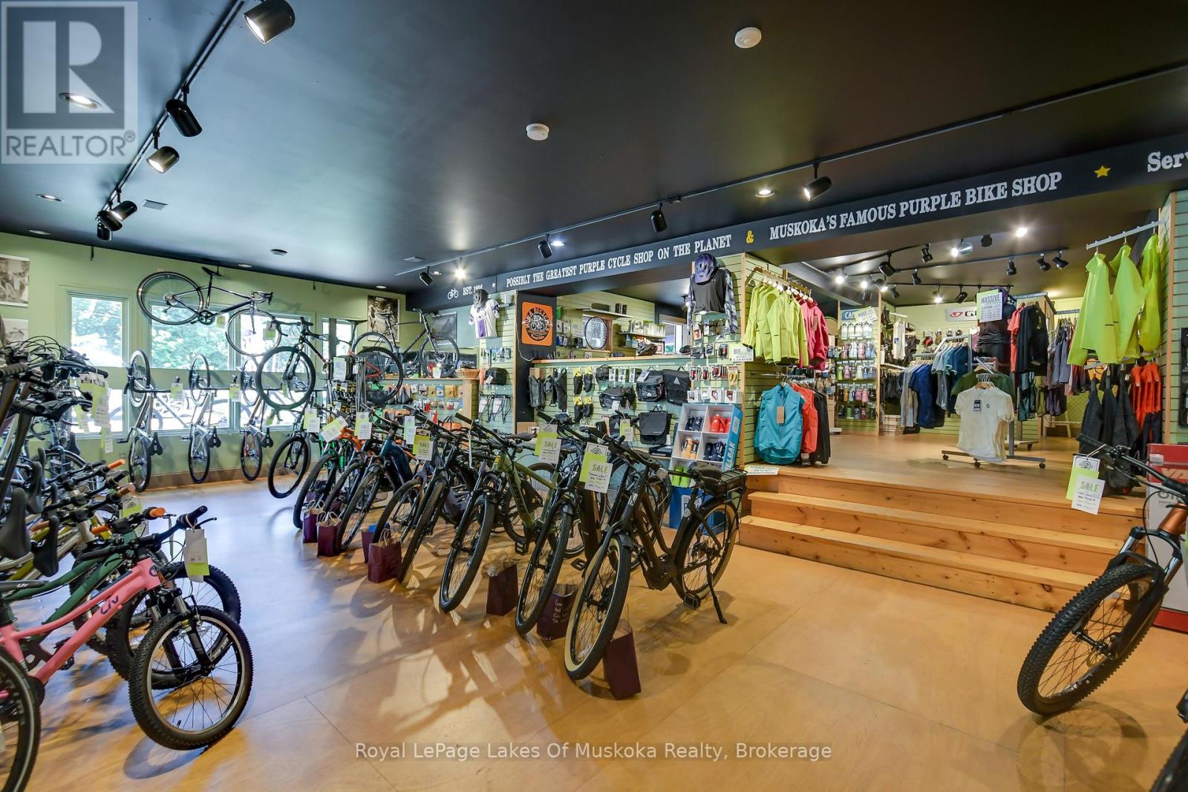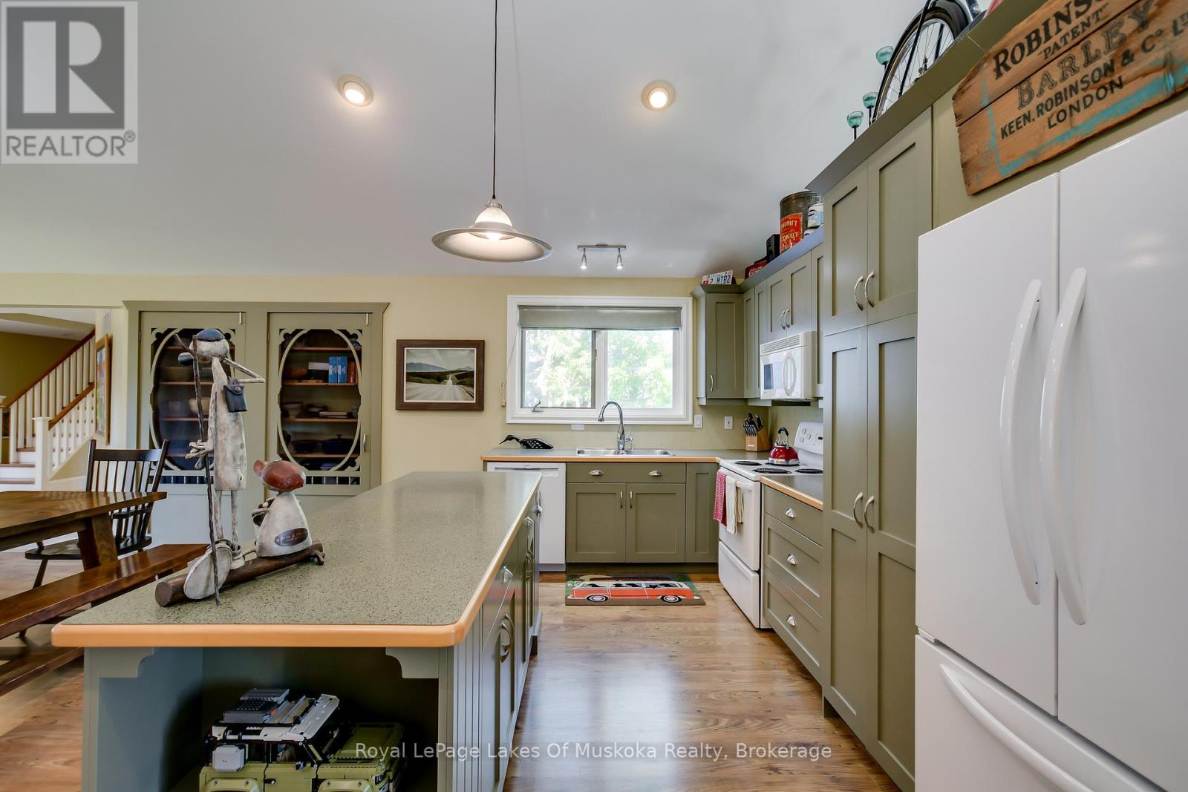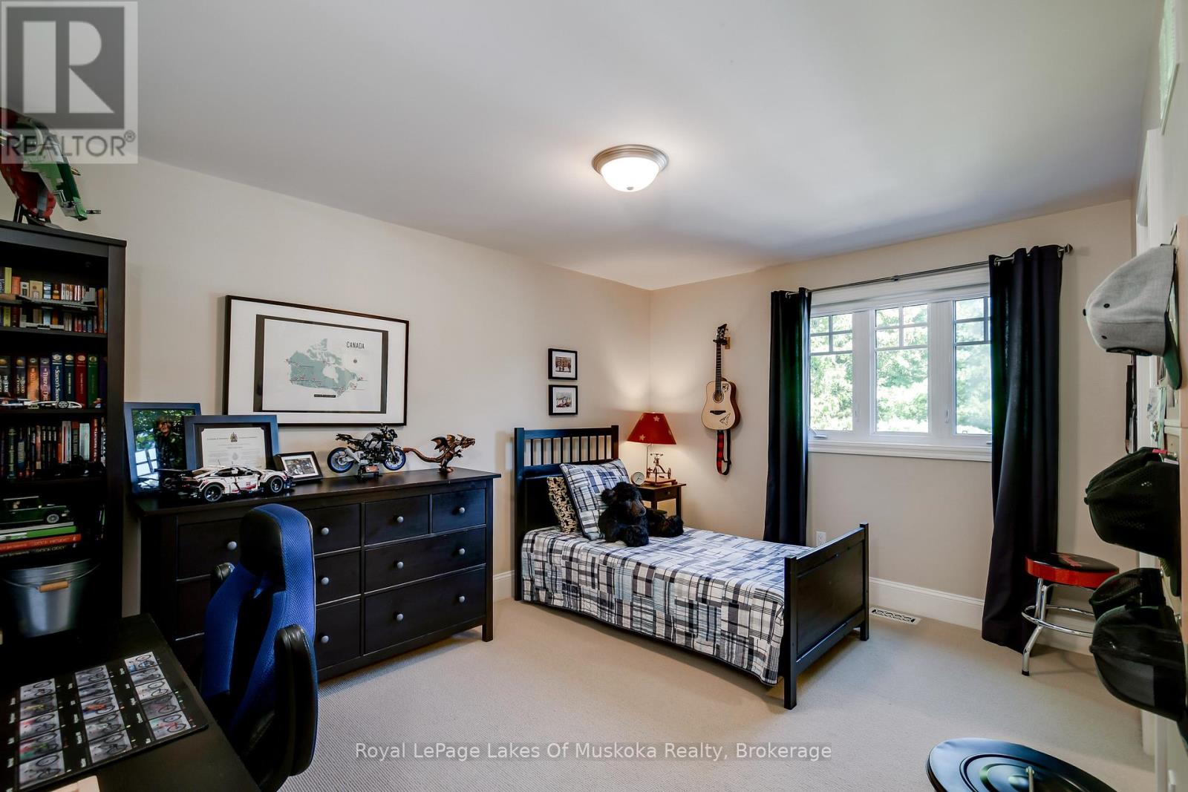230 Ecclestone Drive Bracebridge, Ontario P1L 1G4
$1,750,000
Set on a acre lot in the town of Bracebridge, walking distance to downtown and the Muskoka River sits a unique opportunity. The main floor is currently set up as retail with 2780 sqft of space. On the second floor is a five bedroom, three bath residence with high ceilings and open concept kitchen and living space. The primary bedroom has a fireplace, walk-in closet, 4pc ensuite and a balcony with views of the river. The third floor is an extraordinary light filled family room with vaulted ceilings and fireplace. Complete with office, laundry room, large entry/mudroom and a single car attached garage, there is nothing left wanting in this family home. It may be the perfect set up live and work with space and exposure that is unmatched. Built in three sections, the original home in 1880 with two additions in 2002 and 2008, there is also an 2,484 sqft full basement that provides lots of storage space, 2pc bath and kitchenette. This building will both surprise and impress and is most definitely one of a kind. New Official Plan is expanding zoning to encompass a broader range of uses. (id:16261)
Property Details
| MLS® Number | X11885879 |
| Property Type | Retail |
| Community Name | Macaulay |
| Features | Irregular Lot Size |
| Parking Space Total | 8 |
Building
| Appliances | Dishwasher, Dryer, Freezer, Garage Door Opener, Water Heater, Stove, Washer, Refrigerator |
| Heating Fuel | Natural Gas |
| Heating Type | Other |
| Size Exterior | 11756 Sqft |
| Size Interior | 11,756 Ft2 |
| Type | Residential Commercial Mix |
| Utility Water | Municipal Water |
Land
| Acreage | No |
| Sewer | Sanitary Sewer |
| Size Depth | 160 Ft |
| Size Frontage | 86 Ft ,11 In |
| Size Irregular | Bldg=86.92 X 160 Ft ; Lot Irregular Shape |
| Size Total Text | Bldg=86.92 X 160 Ft ; Lot Irregular Shape |
| Zoning Description | R3-h* |
https://www.realtor.ca/real-estate/27722529/230-ecclestone-drive-bracebridge-macaulay-macaulay
Contact Us
Contact us for more information










































