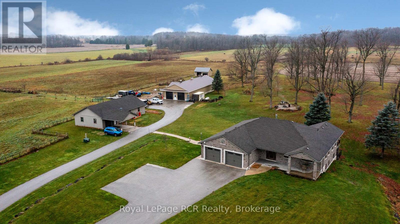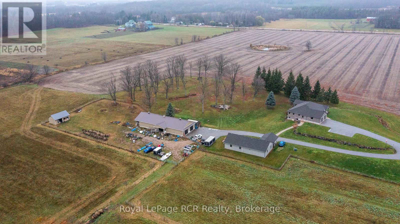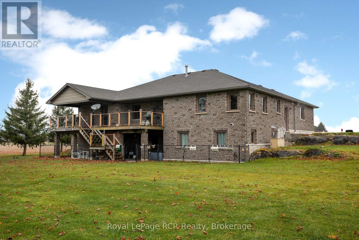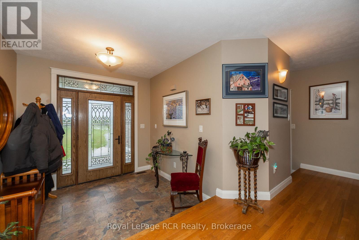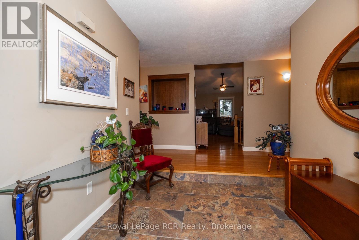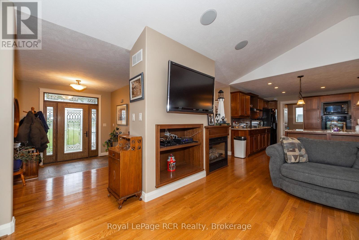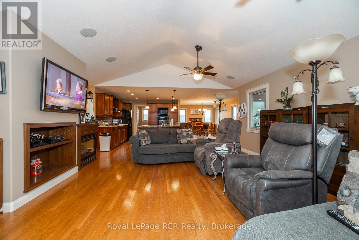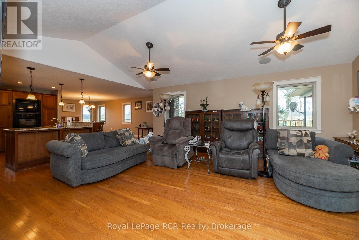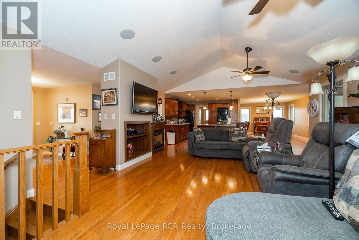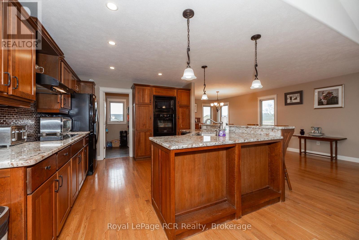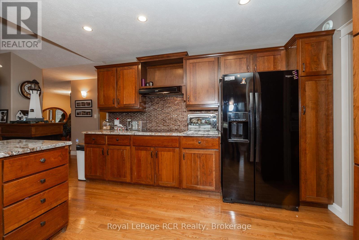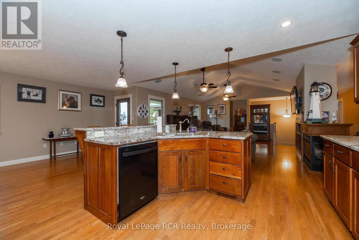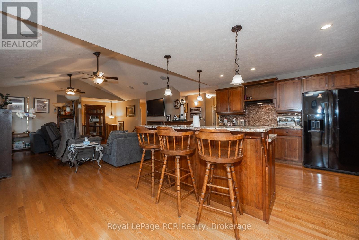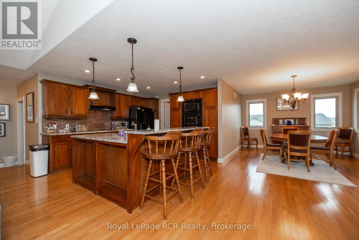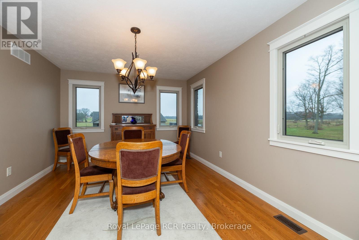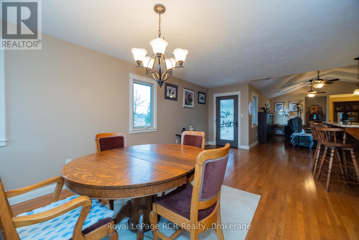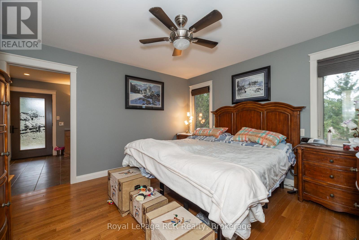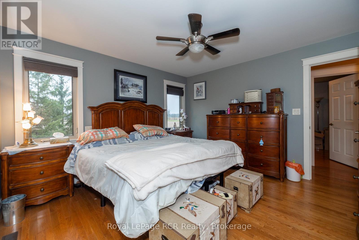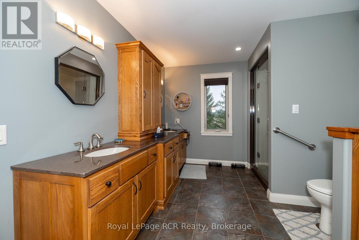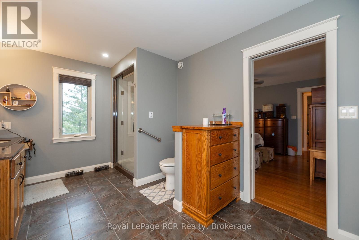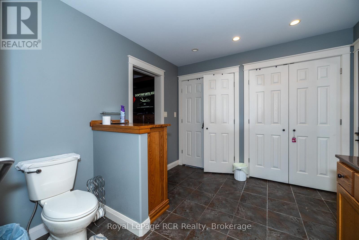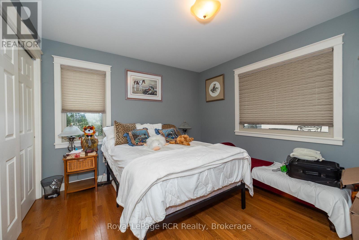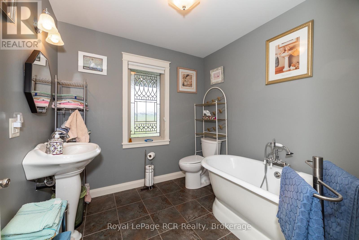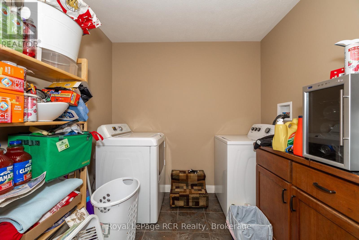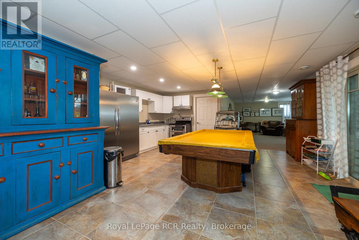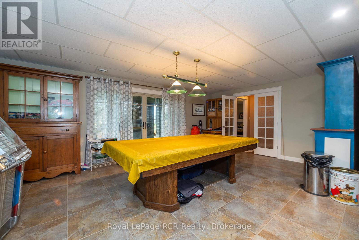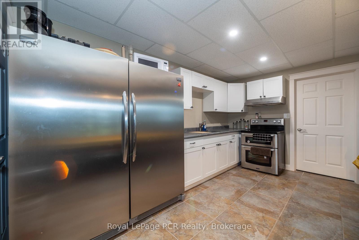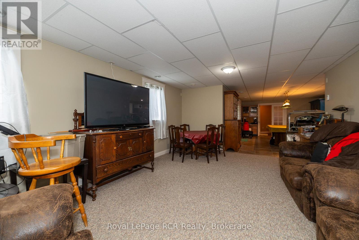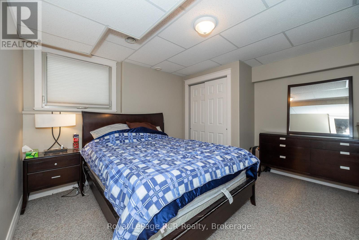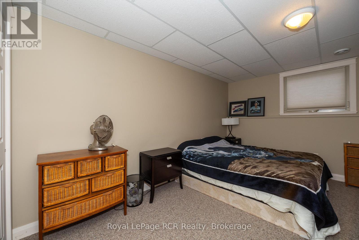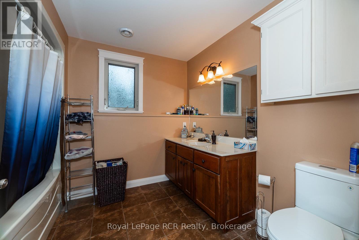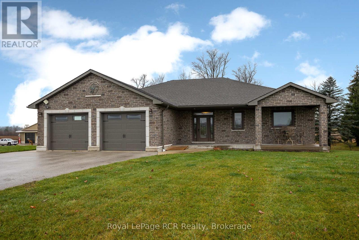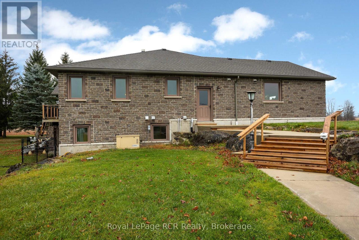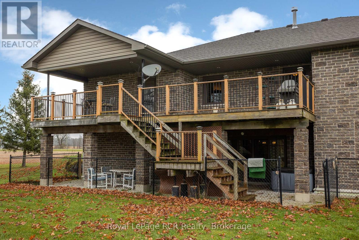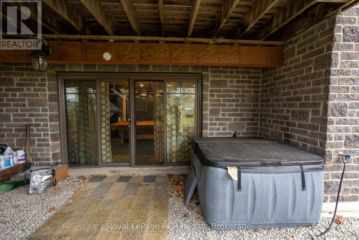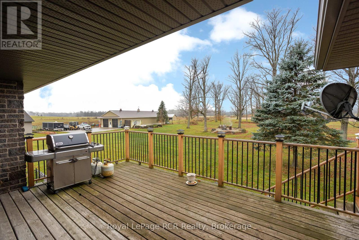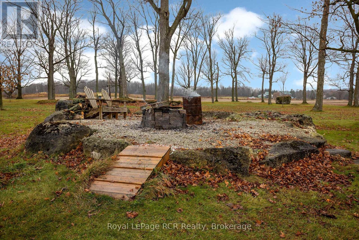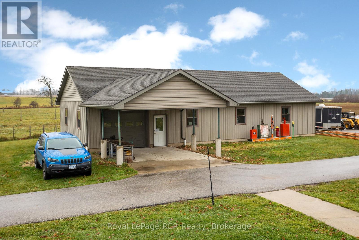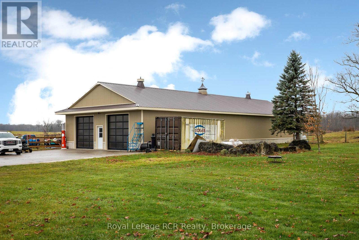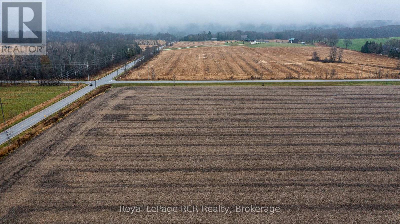217890 Concession 3 Road Georgian Bluffs, Ontario N4K 5N5
4 Bedroom
3 Bathroom
2,000 - 2,500 ft2
Bungalow
Central Air Conditioning
Other
Acreage
$1,999,000
50 acre farm on a paved corner just 5 minutes to Owen Sound. Currently 31 acres in crop rotation, 10 acres in hay and 5 acres fenced for pasture. Full set of buildings including a 30x60 shop with in-floor heat. Storage building 30x87 with 3 poly roll up doors and a sliding door. Hobby barn 17x28. Stone bungalow with attached double garage built in 2008 with over 2000 square feet on the main level. Full basement with walk-out suitable for in-law suite. (id:16261)
Property Details
| MLS® Number | X11889650 |
| Property Type | Agriculture |
| Community Name | Georgian Bluffs |
| Equipment Type | Propane Tank |
| Farm Type | Farm |
| Parking Space Total | 12 |
| Rental Equipment Type | Propane Tank |
| Structure | Barn, Workshop |
Building
| Bathroom Total | 3 |
| Bedrooms Above Ground | 2 |
| Bedrooms Below Ground | 2 |
| Bedrooms Total | 4 |
| Age | 16 To 30 Years |
| Appliances | Dishwasher, Dryer, Stove, Washer, Refrigerator |
| Architectural Style | Bungalow |
| Basement Development | Partially Finished |
| Basement Type | Full (partially Finished) |
| Cooling Type | Central Air Conditioning |
| Exterior Finish | Stone |
| Heating Type | Other |
| Stories Total | 1 |
| Size Interior | 2,000 - 2,500 Ft2 |
| Utility Water | Drilled Well |
Parking
| Attached Garage |
Land
| Acreage | Yes |
| Sewer | Septic System |
| Size Depth | 1121 Ft |
| Size Frontage | 1976 Ft |
| Size Irregular | 1976 X 1121 Ft |
| Size Total Text | 1976 X 1121 Ft|50 - 100 Acres |
| Zoning Description | Ru & Ep |
Rooms
| Level | Type | Length | Width | Dimensions |
|---|---|---|---|---|
| Lower Level | Kitchen | 5.33 m | 6.17 m | 5.33 m x 6.17 m |
| Lower Level | Family Room | 4.27 m | 6.76 m | 4.27 m x 6.76 m |
| Lower Level | Bedroom | 3.71 m | 3.86 m | 3.71 m x 3.86 m |
| Lower Level | Bedroom | 3.91 m | 4.32 m | 3.91 m x 4.32 m |
| Main Level | Foyer | 2.41 m | 2.64 m | 2.41 m x 2.64 m |
| Main Level | Bathroom | Measurements not available | ||
| Main Level | Primary Bedroom | 3.84 m | 3.86 m | 3.84 m x 3.86 m |
| Main Level | Bedroom | 3.28 m | 3.81 m | 3.28 m x 3.81 m |
| Main Level | Living Room | 4.88 m | 5.94 m | 4.88 m x 5.94 m |
| Main Level | Dining Room | 3.25 m | 3.45 m | 3.25 m x 3.45 m |
| Main Level | Kitchen | 3.76 m | 7.09 m | 3.76 m x 7.09 m |
| Main Level | Laundry Room | 2.24 m | 3.2 m | 2.24 m x 3.2 m |
https://www.realtor.ca/real-estate/27730899/217890-concession-3-road-georgian-bluffs-georgian-bluffs
Contact Us
Contact us for more information

