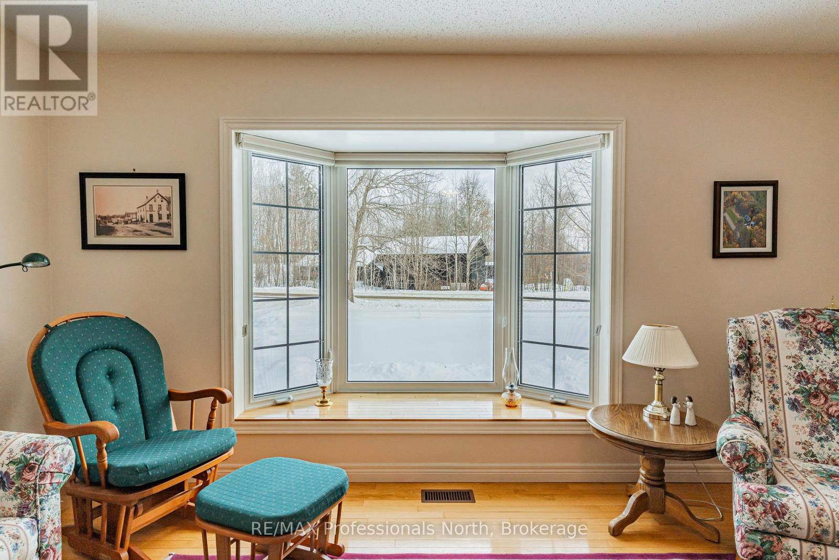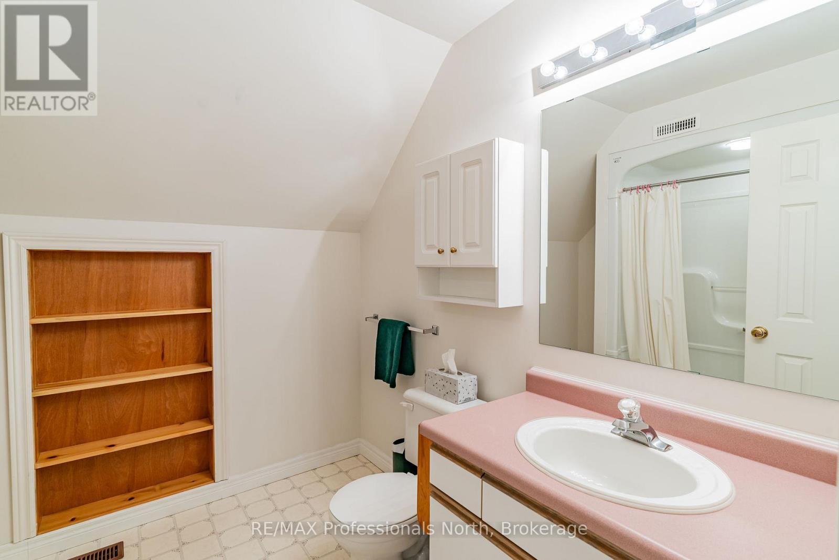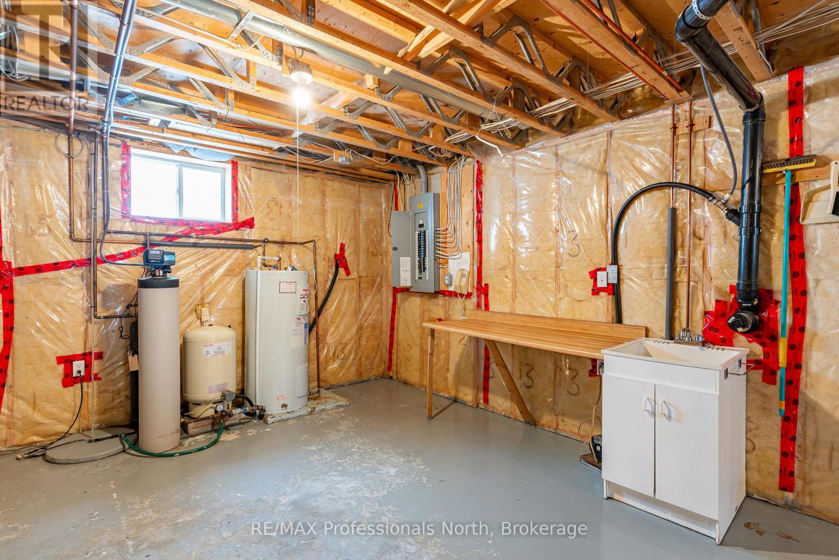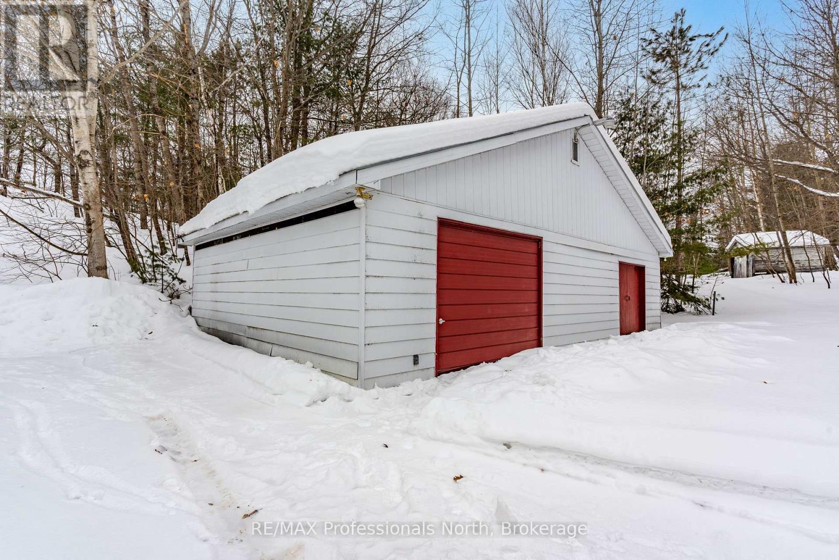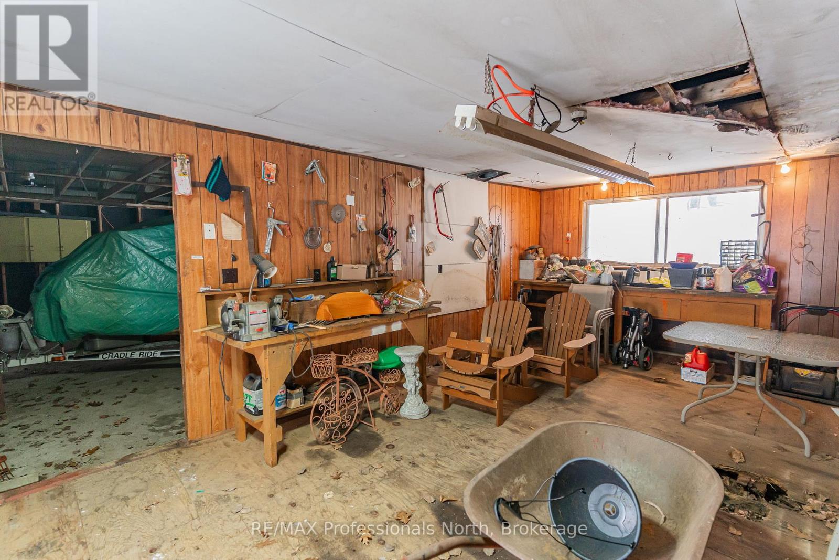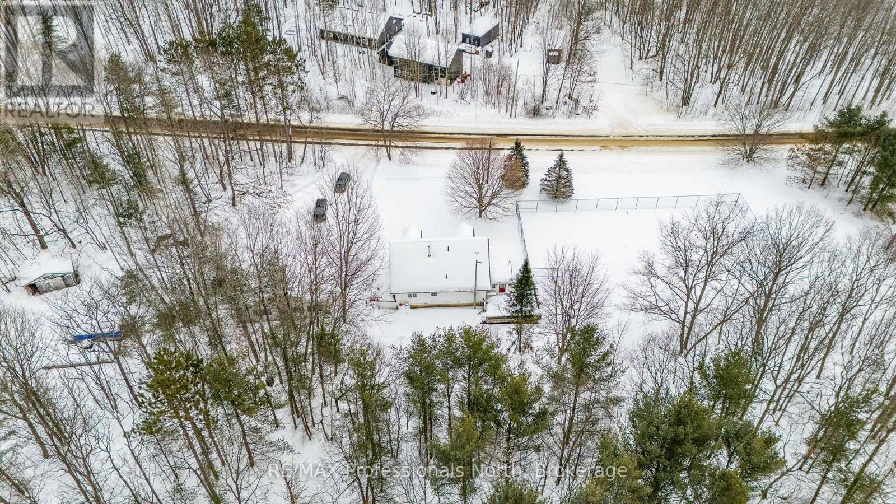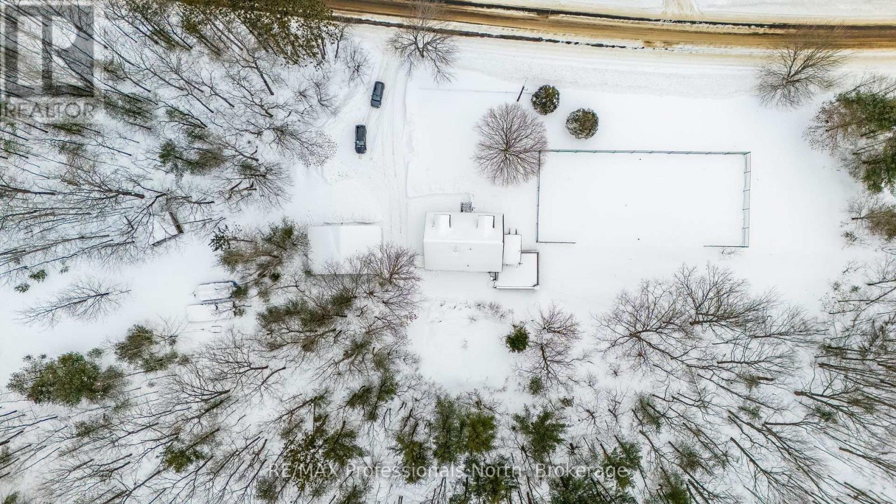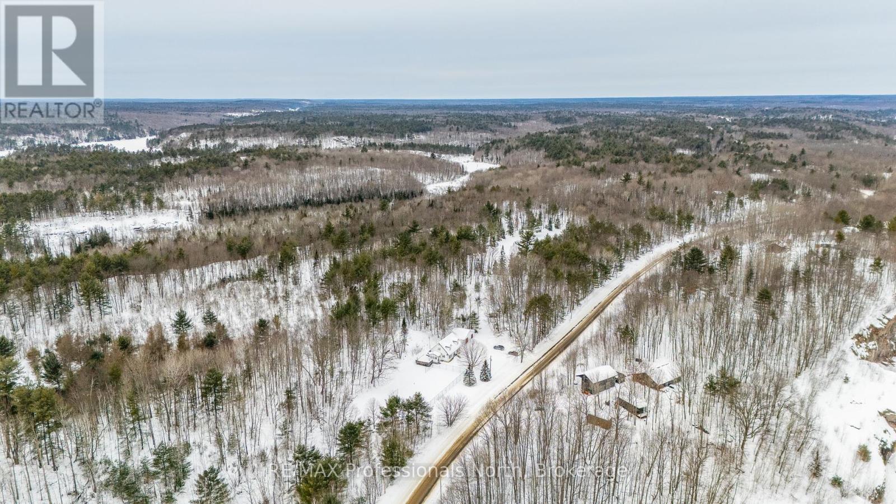1119 Deep Bay Road Minden Hills, Ontario K0M 2K0
$875,000
Nestled on 64 acres of scenic land, this stunning 3-bedroom, 2-bathroom Royal home offers a tranquil retreat just 15 minutes from the Village of Minden. Located on a township-maintained road off Highway 35, it offers year-round access and breathtaking views. The property backs onto woodland and is very close to Queen Elizabeth II Park, offering the perfect spot for nature lovers. Enjoy nearby public access to several lakes, perfect for boating, fishing, or simply relaxing. Snowmobile and hiking trails are also easily accessible, providing year-round outdoor adventure. Lovingly maintained by its original owner, this home features a spacious main floor with a bright, inviting formal living room and eat-in kitchen, both with large bay windows that flood the space with natural light. The family room, with access to the sunroom and large deck, offers plenty of space to entertain and enjoy family gatherings. The main floor also includes a 4-piece bathroom, laundry area, and the primary bedroom. Upstairs, you'll find two oversized bedrooms, each with dormer windows and ample closet space. A shared 4-piece bath is conveniently located in the hallway, providing plenty of room for family and guests. The full basement, with a walkout door, offers endless possibilities for customization and expansion. The home also includes central vacuum, central A/C, a FAP furnace, and a drilled well. The detached garage features a workshop for tools and toys, while the expansive property offers abundant opportunities to explore, relax, and enjoy nature. Whether you're gardening, hiking, or simply appreciating the beauty of the land, this property offers the perfect setting for your lifestyle. With a pond, tennis court, and privacy, this property truly has it all. Don't miss out on this incredible opportunity to own a piece of paradise. Call today to schedule your private tour! (id:16261)
Open House
This property has open houses!
12:00 pm
Ends at:2:00 pm
Property Details
| MLS® Number | X11976556 |
| Property Type | Single Family |
| Community Name | Lutterworth |
| Equipment Type | Water Heater, Propane Tank |
| Features | Wooded Area, Irregular Lot Size |
| Parking Space Total | 7 |
| Rental Equipment Type | Water Heater, Propane Tank |
| Structure | Deck |
Building
| Bathroom Total | 2 |
| Bedrooms Above Ground | 3 |
| Bedrooms Total | 3 |
| Age | 16 To 30 Years |
| Appliances | Central Vacuum, Dishwasher, Dryer, Microwave, Stove, Washer, Window Coverings, Refrigerator |
| Basement Development | Unfinished |
| Basement Type | Full (unfinished) |
| Construction Style Attachment | Detached |
| Cooling Type | Central Air Conditioning, Air Exchanger |
| Exterior Finish | Vinyl Siding |
| Foundation Type | Concrete |
| Heating Fuel | Propane |
| Heating Type | Forced Air |
| Stories Total | 2 |
| Size Interior | 1,500 - 2,000 Ft2 |
| Type | House |
| Utility Water | Drilled Well |
Parking
| Detached Garage | |
| Garage |
Land
| Access Type | Year-round Access |
| Acreage | Yes |
| Sewer | Septic System |
| Size Frontage | 1689 Ft |
| Size Irregular | 1689 Ft ; Lot Size Irregular |
| Size Total Text | 1689 Ft ; Lot Size Irregular|50 - 100 Acres |
| Surface Water | Pond Or Stream |
| Zoning Description | Ru |
Rooms
| Level | Type | Length | Width | Dimensions |
|---|---|---|---|---|
| Second Level | Bedroom 2 | 7.23 m | 3.79 m | 7.23 m x 3.79 m |
| Second Level | Bedroom 3 | 7.23 m | 4.24 m | 7.23 m x 4.24 m |
| Main Level | Kitchen | 3.94 m | 4.21 m | 3.94 m x 4.21 m |
| Main Level | Living Room | 3.96 m | 5.14 m | 3.96 m x 5.14 m |
| Main Level | Family Room | 3.93 m | 4.74 m | 3.93 m x 4.74 m |
| Main Level | Sunroom | 3.38 m | 2.88 m | 3.38 m x 2.88 m |
| Main Level | Primary Bedroom | 3.94 m | 3.95 m | 3.94 m x 3.95 m |
Utilities
| Electricity | Installed |
https://www.realtor.ca/real-estate/27924505/1119-deep-bay-road-minden-hills-lutterworth-lutterworth
Contact Us
Contact us for more information



















