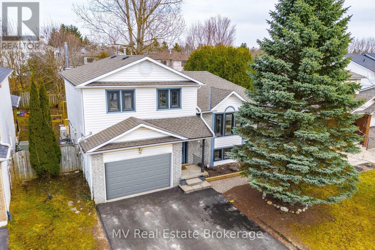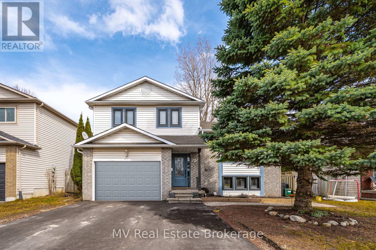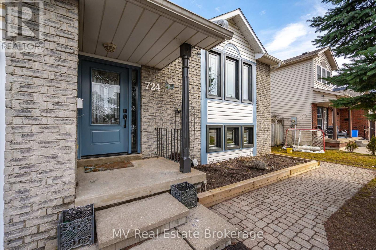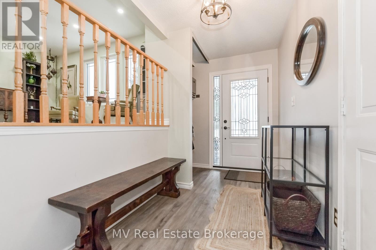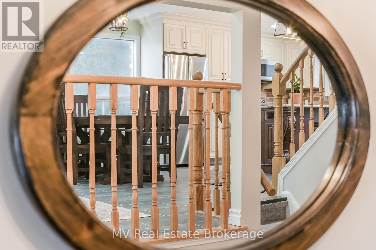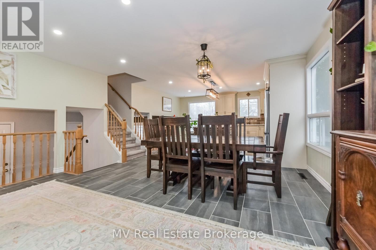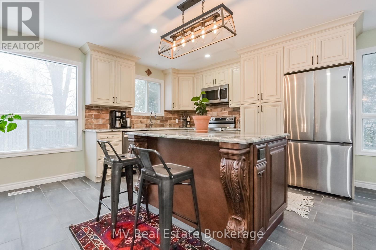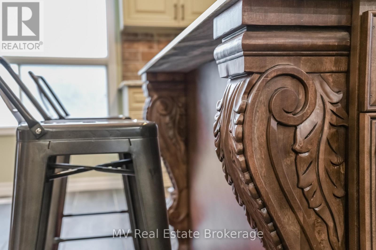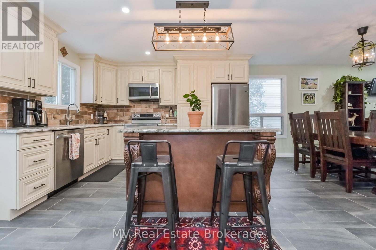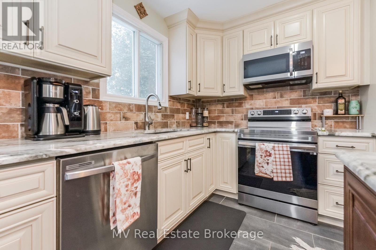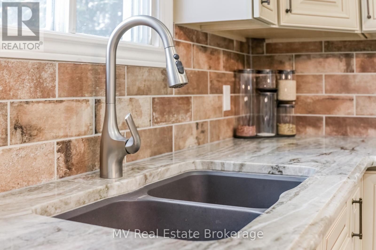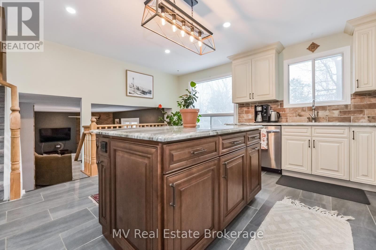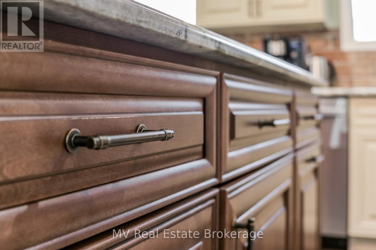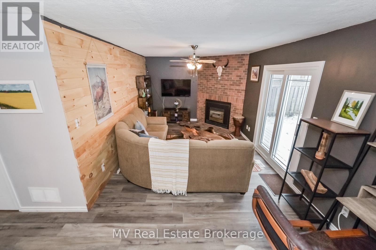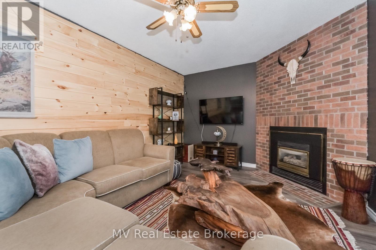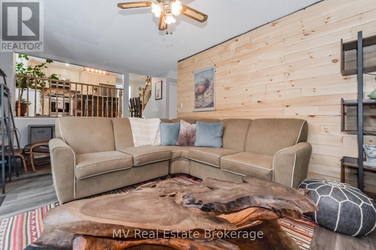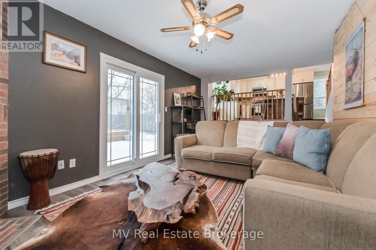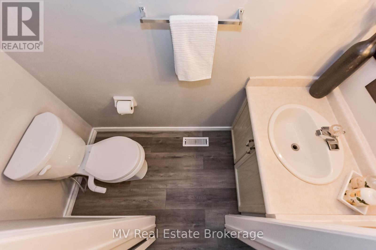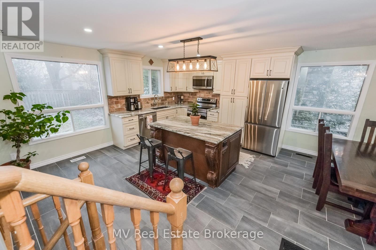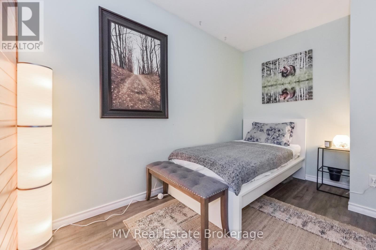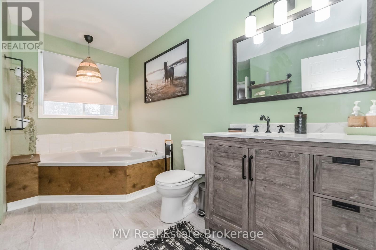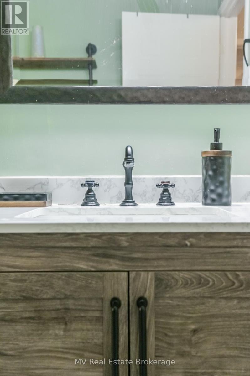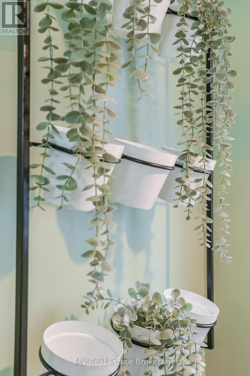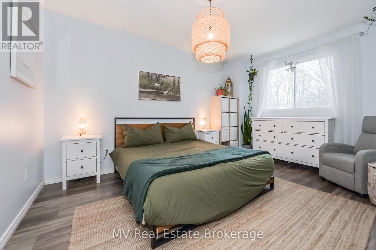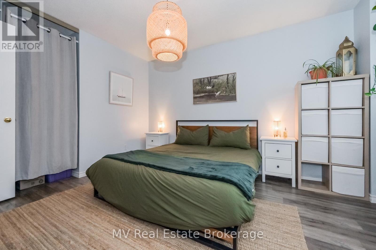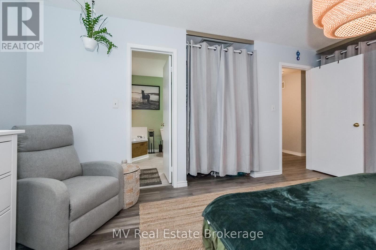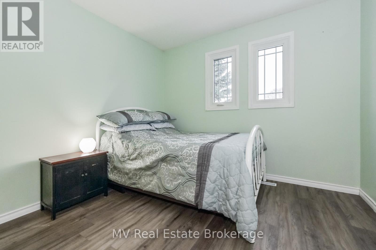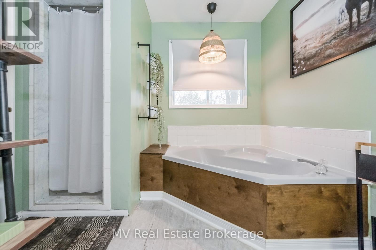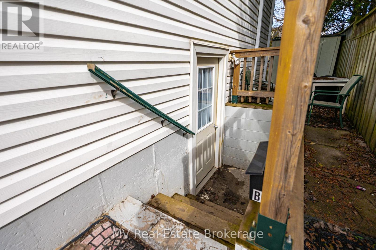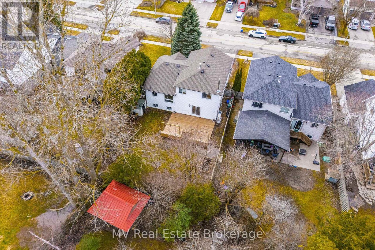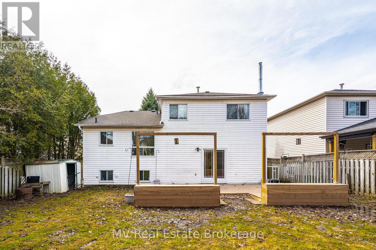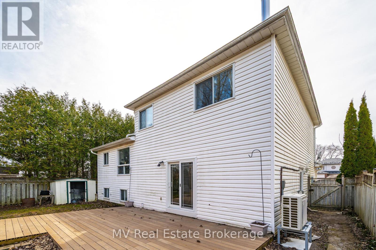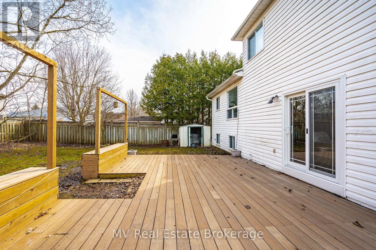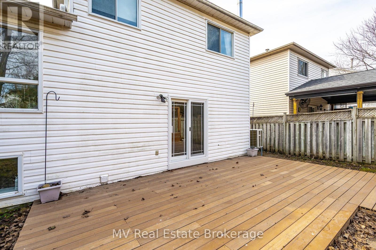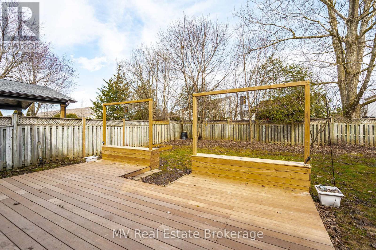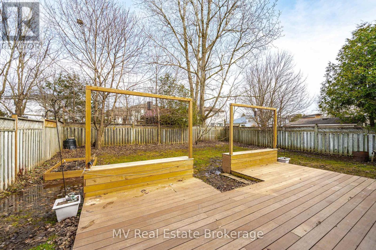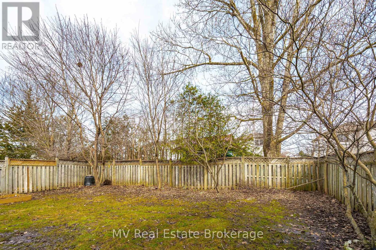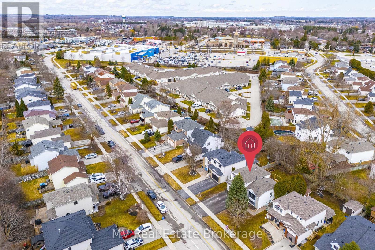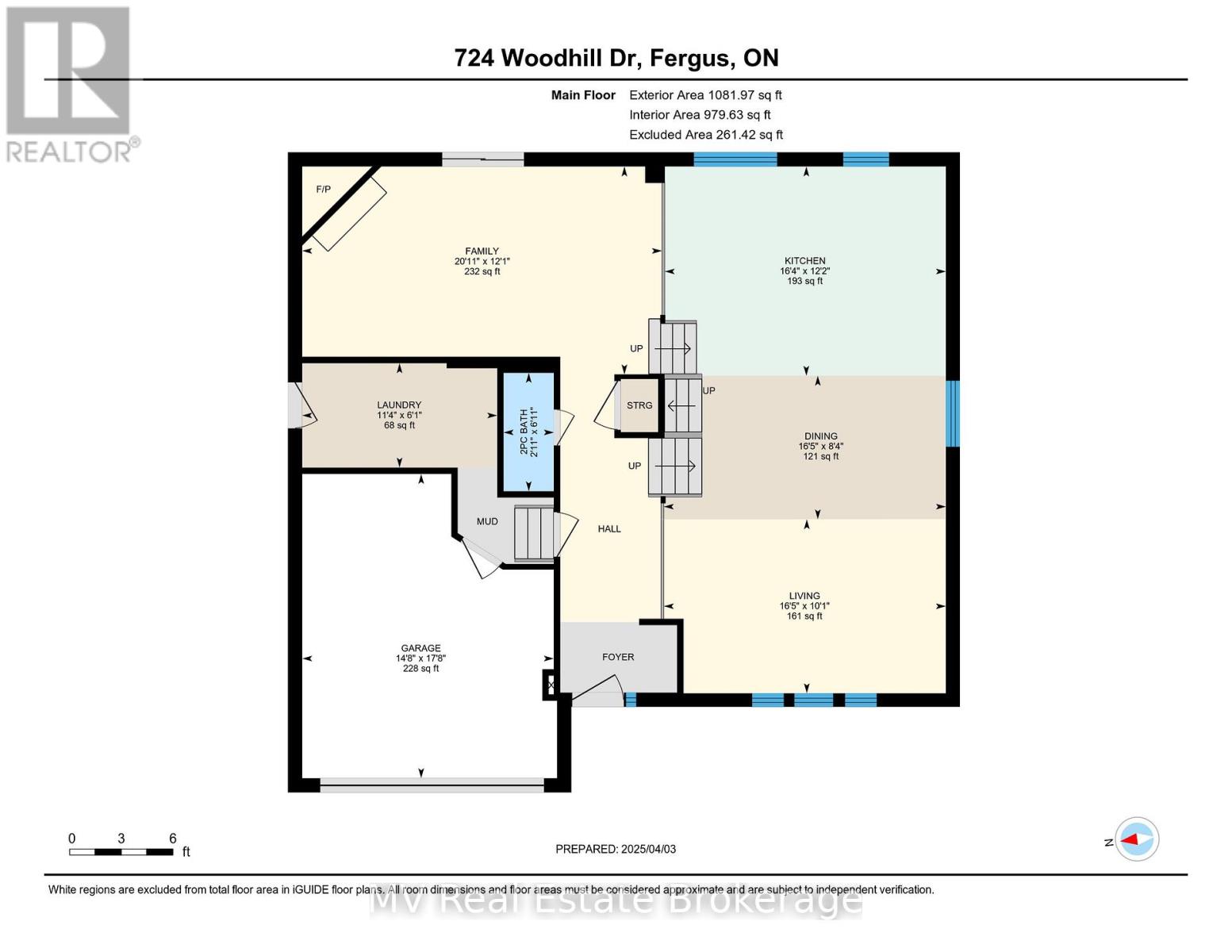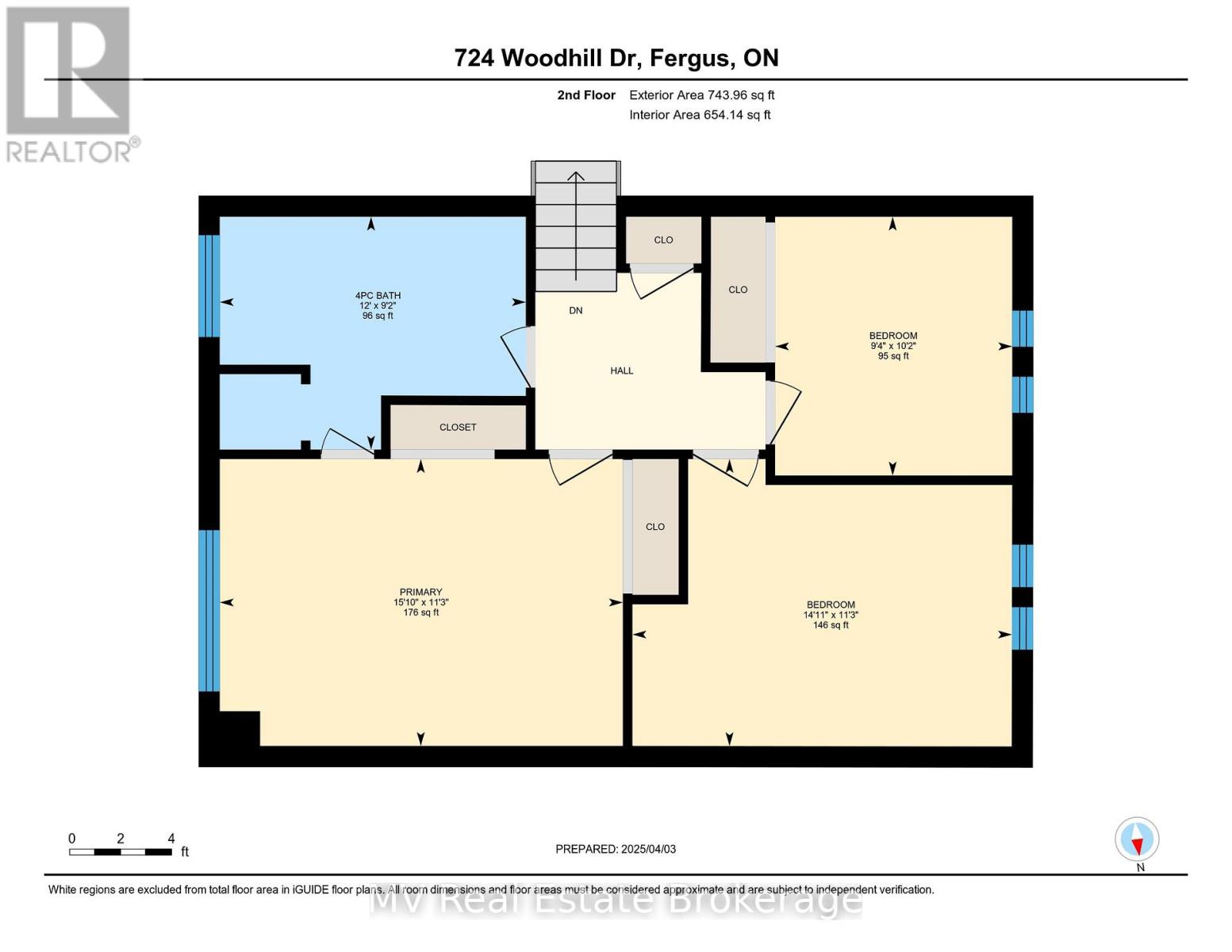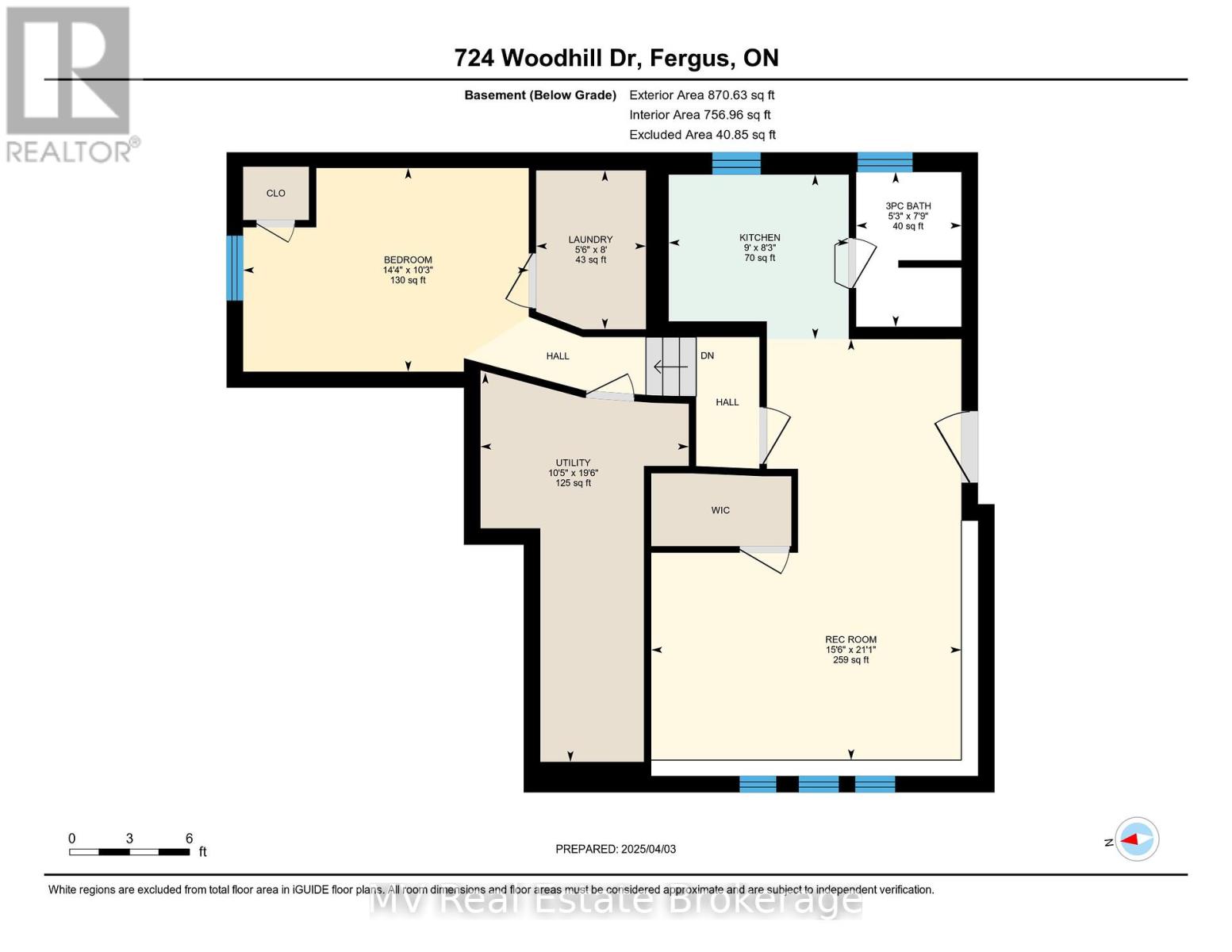724 Woodhill Drive Centre Wellington, Ontario N1M 3M8
$814,900
Welcome home to 724 Woodhill Dr. - a beautifully updated sidesplit offering the perfect combination of style, functionality, and income potential. Featuring 3 bedrooms and 2 full bathrooms on the upper levels this cozy family home provides a bright and open layout ideal for entertaining, or relaxing at home. Since 2021, this home has undergone an impressive and thoughtful transformation. The kitchen has been fully renovated with custom birch wood cabinetry, granite countertops, and high-end stainless steel appliances, creating a stunning space to cook and gather. You'll find new flooring throughout, as well as new windows, a new front door, and a new patio door, all contributing to improved energy efficiency and style. Both bathrooms feature new vanities and updated fixtures, and the home has been outfitted with a new energy-efficient furnace and air conditioning system. Other updates include a brand new garage door, new washer and dryer in both units, a new sump pump, and a beautifully finished patio that extends the living space outdoors. The private backyard and brand new interlock walkway with garden bed add charming outdoor spaces you'll enjoy year-round. A standout feature of this home is the one-bedroom, one-bathroom basement unit with separate entrance - perfect as a mortgage helper or in-law suite (no pictures online to protect the privacy of the tenant, contact your realtor for details). Located on a quiet, family-friendly crescent and within walking distance to schools, parks, trails, and shopping, this home is an ideal fit for first-time buyers, investors, or multi-generational families. With all the major updates completed, this move-in-ready home offers style, space, and smart investment potential in a desirable Fergus neighbourhood. OPEN HOUSES Saturday and Sunday 2pm-4pm. (id:16261)
Property Details
| MLS® Number | X12075972 |
| Property Type | Single Family |
| Community Name | Fergus |
| Equipment Type | Water Heater - Gas |
| Features | Sump Pump, In-law Suite |
| Parking Space Total | 3 |
| Rental Equipment Type | Water Heater - Gas |
| Structure | Deck |
Building
| Bathroom Total | 3 |
| Bedrooms Above Ground | 3 |
| Bedrooms Below Ground | 1 |
| Bedrooms Total | 4 |
| Age | 31 To 50 Years |
| Amenities | Fireplace(s) |
| Appliances | Water Heater, Water Softener, All |
| Basement Development | Finished |
| Basement Features | Separate Entrance, Walk Out |
| Basement Type | N/a (finished) |
| Construction Style Attachment | Detached |
| Construction Style Split Level | Sidesplit |
| Cooling Type | Central Air Conditioning |
| Exterior Finish | Vinyl Siding, Brick |
| Fireplace Present | Yes |
| Fireplace Total | 1 |
| Foundation Type | Poured Concrete |
| Half Bath Total | 1 |
| Heating Fuel | Natural Gas |
| Heating Type | Forced Air |
| Size Interior | 1,500 - 2,000 Ft2 |
| Type | House |
| Utility Water | Municipal Water |
Parking
| Attached Garage | |
| Garage |
Land
| Acreage | No |
| Sewer | Sanitary Sewer |
| Size Depth | 110 Ft |
| Size Frontage | 50 Ft |
| Size Irregular | 50 X 110 Ft |
| Size Total Text | 50 X 110 Ft|under 1/2 Acre |
| Zoning Description | R1b |
Rooms
| Level | Type | Length | Width | Dimensions |
|---|---|---|---|---|
| Second Level | Bedroom | 2.84 m | 3.1 m | 2.84 m x 3.1 m |
| Second Level | Bedroom | 4.54 m | 3.44 m | 4.54 m x 3.44 m |
| Second Level | Primary Bedroom | 4.84 m | 3.44 m | 4.84 m x 3.44 m |
| Basement | Bedroom | 4.36 m | 3.11 m | 4.36 m x 3.11 m |
| Basement | Kitchen | 2.75 m | 2.52 m | 2.75 m x 2.52 m |
| Basement | Recreational, Games Room | 4.74 m | 6.43 m | 4.74 m x 6.43 m |
| Main Level | Living Room | 5 m | 3.08 m | 5 m x 3.08 m |
| Main Level | Dining Room | 5 m | 2.54 m | 5 m x 2.54 m |
| Main Level | Kitchen | 4.98 m | 3.71 m | 4.98 m x 3.71 m |
| Main Level | Family Room | 6.37 m | 3.68 m | 6.37 m x 3.68 m |
https://www.realtor.ca/real-estate/28151875/724-woodhill-drive-centre-wellington-fergus-fergus
Contact Us
Contact us for more information

