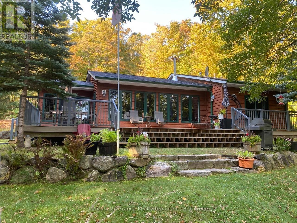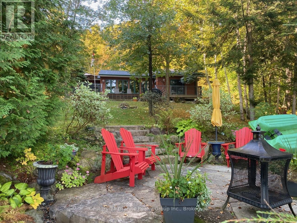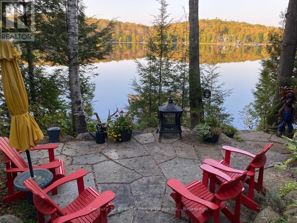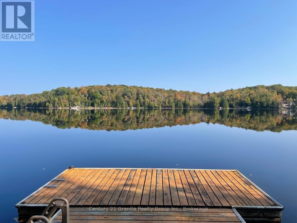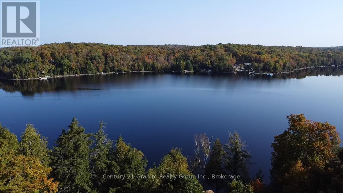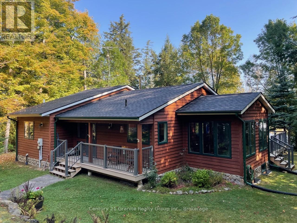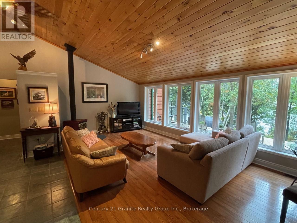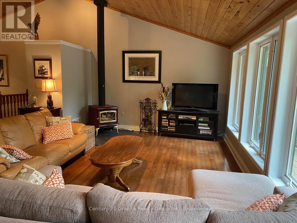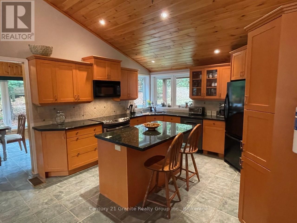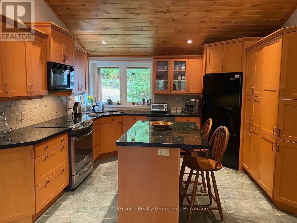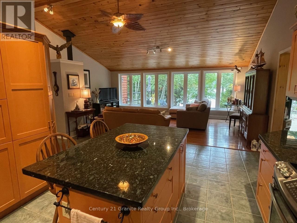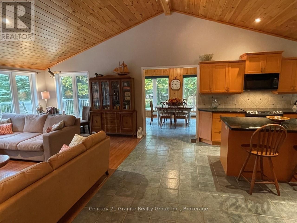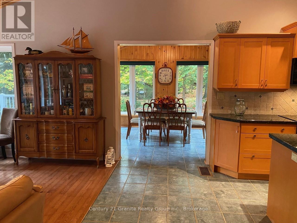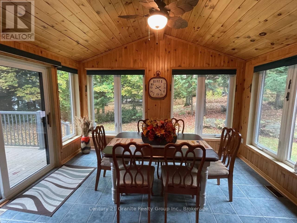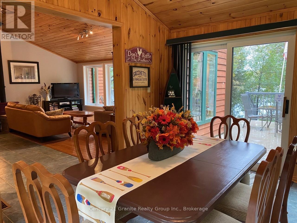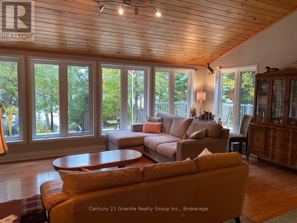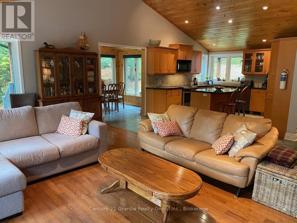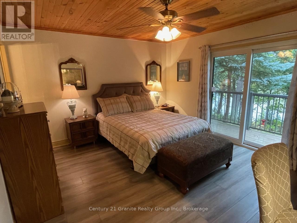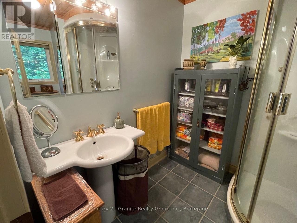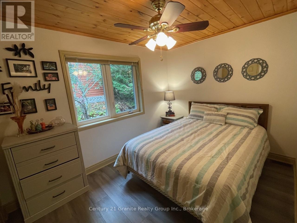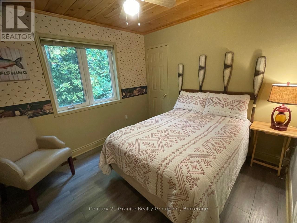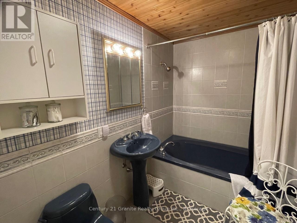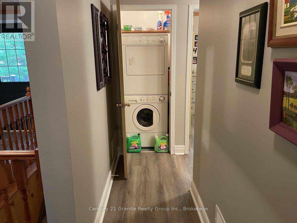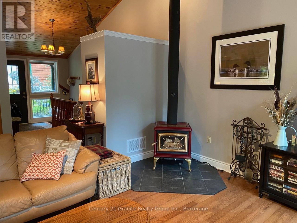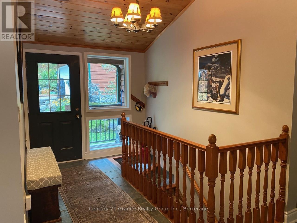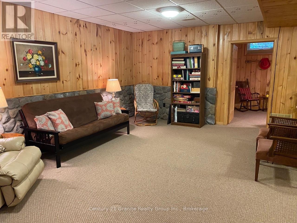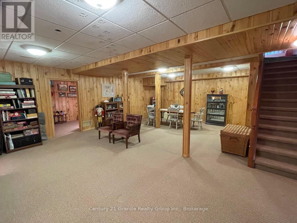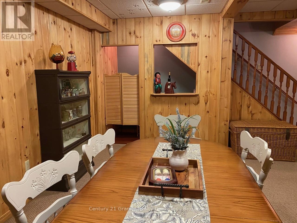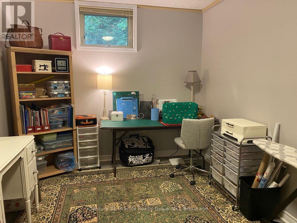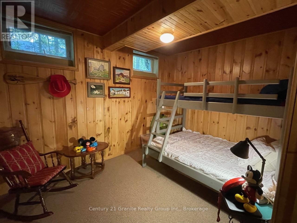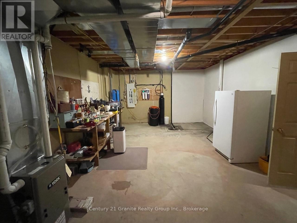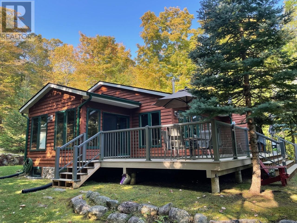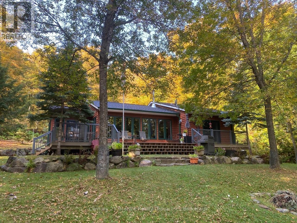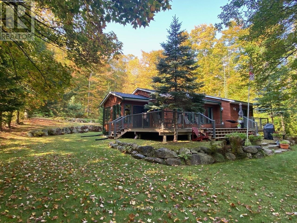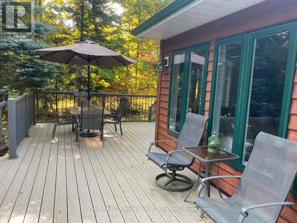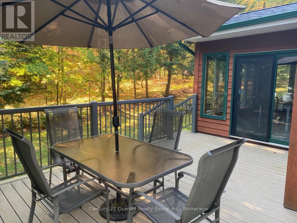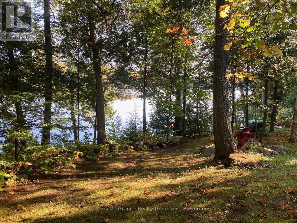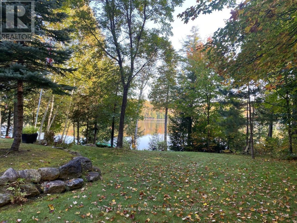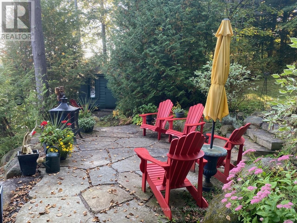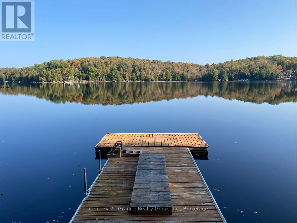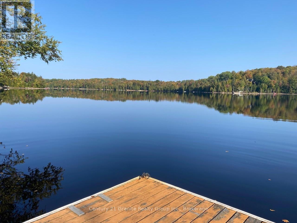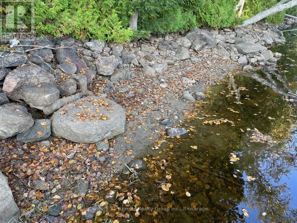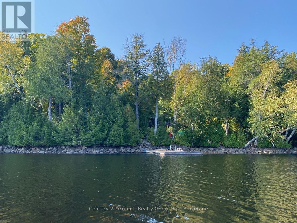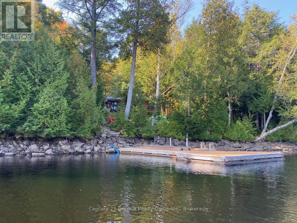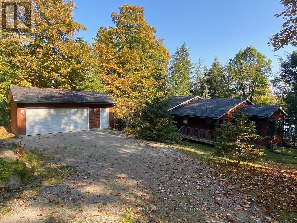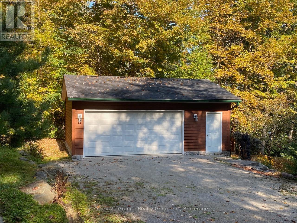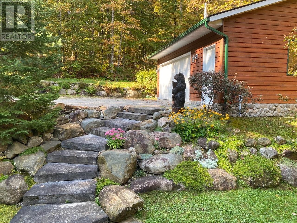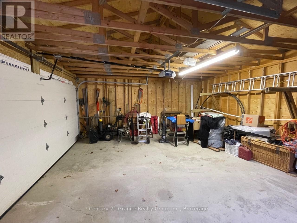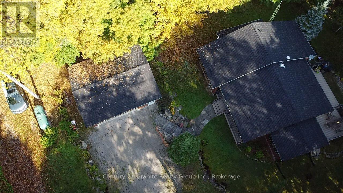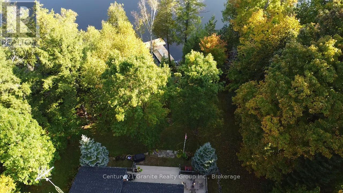1052 Nutcracker Trail Highlands East, Ontario K0M 1S0
$1,199,000
Must be seen! Absolutely stunning 4-season cottage on beautiful Little Glamor Lake -- a jewel of the Haliburton Highlands! Gorgeous level lot with gentle slope to lake, clean rock and sand shoreline, and deep water at end of dock. 146 feet of lake frontage with great privacy, and the shoreline is owned. Spectacular views from the lakeside flagstone patio. House features open-concept layout with high cathedral ceilings. Living room with full window wall facing the lake, and Pacific Energy wood stove. Custom kitchen with island and Brazilian granite countertops. Bright sunroom/dining area with walkout to deck facing the lake. Luxurious primary bedroom suite with lake view, walk-in closet, ensuite bath, and sliding glass doors to the lakeside deck. Two additional main floor bedrooms in their own private guest wing with 4-piece bath. Main floor laundry. Hardwood, ceramic tile and laminate flooring on the main level. Full finished basement with high ceilings, huge rec room, 4th bedroom, craft room, workshop, and lots of storage space. Many recent updates including propane furnace, roof shingles, composite decking, and extensive landscaping. Drilled well, 4-bedroom septic system, central air, reverse osmosis system, water softener, and radon extraction system. Detached double garage with additional workshop space. Cottage comes turn-key with most furnishings as viewed, 2 kayaks and paddle boat -- move right in and enjoy! Little Glamor Lake is over a mile in length, plus there is a boat launch (or an easy portage) nearby to access Big Glamor Lake for more exploring. High speed internet is available. Access by year-round private road, approximately 20 minutes to Haliburton Village for shopping and services. (id:16261)
Property Details
| MLS® Number | X12015271 |
| Property Type | Single Family |
| Community Name | Monmouth |
| Amenities Near By | Beach |
| Easement | Right Of Way |
| Equipment Type | Propane Tank |
| Features | Wooded Area, Waterway, Sump Pump |
| Parking Space Total | 5 |
| Rental Equipment Type | Propane Tank |
| Structure | Deck, Dock |
| View Type | View Of Water, Lake View, Direct Water View |
| Water Front Type | Waterfront |
Building
| Bathroom Total | 2 |
| Bedrooms Above Ground | 3 |
| Bedrooms Below Ground | 1 |
| Bedrooms Total | 4 |
| Age | 16 To 30 Years |
| Appliances | Water Softener, Water Heater, Water Treatment, Dishwasher, Dryer, Furniture, Microwave, Stove, Washer, Refrigerator |
| Architectural Style | Bungalow |
| Basement Development | Finished |
| Basement Type | Full (finished) |
| Construction Style Attachment | Detached |
| Cooling Type | Central Air Conditioning, Air Exchanger, Ventilation System |
| Exterior Finish | Wood |
| Fireplace Present | Yes |
| Fireplace Total | 1 |
| Fireplace Type | Woodstove |
| Foundation Type | Concrete, Insulated Concrete Forms |
| Heating Fuel | Wood |
| Heating Type | Forced Air |
| Stories Total | 1 |
| Size Interior | 1,500 - 2,000 Ft2 |
| Type | House |
| Utility Water | Drilled Well |
Parking
| Detached Garage | |
| Garage |
Land
| Access Type | Year-round Access, Private Docking |
| Acreage | No |
| Land Amenities | Beach |
| Landscape Features | Landscaped |
| Sewer | Septic System |
| Size Depth | 369 Ft |
| Size Frontage | 146 Ft |
| Size Irregular | 146 X 369 Ft ; Lot Size Irregular |
| Size Total Text | 146 X 369 Ft ; Lot Size Irregular|1/2 - 1.99 Acres |
| Zoning Description | Lsr |
Rooms
| Level | Type | Length | Width | Dimensions |
|---|---|---|---|---|
| Basement | Recreational, Games Room | 8.53 m | 6.55 m | 8.53 m x 6.55 m |
| Basement | Bedroom | 3.71 m | 2.74 m | 3.71 m x 2.74 m |
| Basement | Den | 4.34 m | 3.05 m | 4.34 m x 3.05 m |
| Main Level | Living Room | 6.55 m | 3.66 m | 6.55 m x 3.66 m |
| Main Level | Kitchen | 5.18 m | 3.96 m | 5.18 m x 3.96 m |
| Main Level | Dining Room | 4.06 m | 2.95 m | 4.06 m x 2.95 m |
| Main Level | Foyer | 4.32 m | 1.37 m | 4.32 m x 1.37 m |
| Main Level | Primary Bedroom | 4.52 m | 3.71 m | 4.52 m x 3.71 m |
| Main Level | Bathroom | 2.08 m | 2.03 m | 2.08 m x 2.03 m |
| Main Level | Bedroom | 3.51 m | 2.59 m | 3.51 m x 2.59 m |
| Main Level | Bedroom | 3.12 m | 2.9 m | 3.12 m x 2.9 m |
| Main Level | Bathroom | 2.64 m | 1.78 m | 2.64 m x 1.78 m |
Utilities
| Telephone | Nearby |
https://www.realtor.ca/real-estate/28014876/1052-nutcracker-trail-highlands-east-monmouth-monmouth
Contact Us
Contact us for more information

