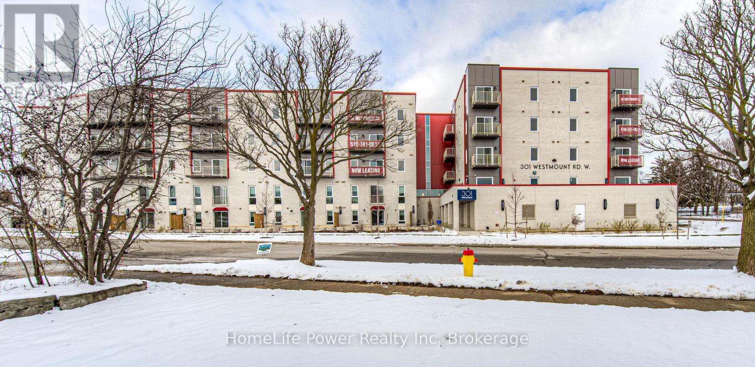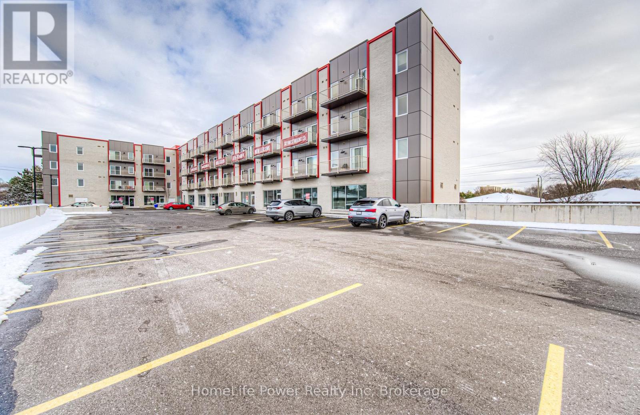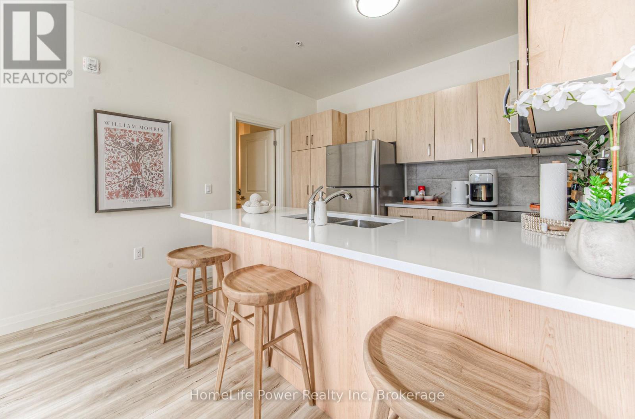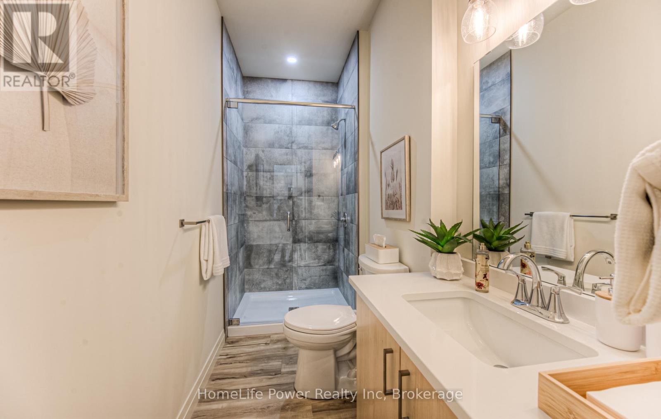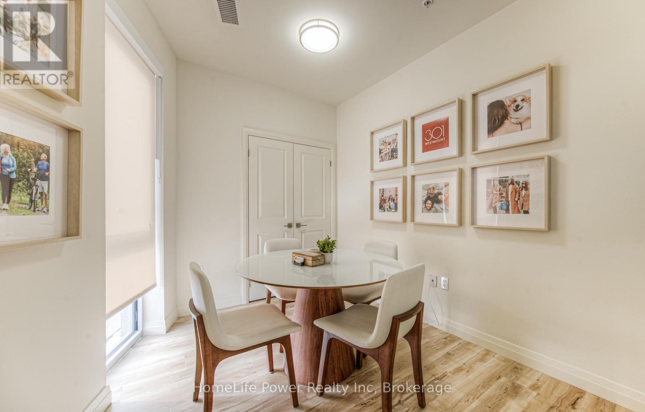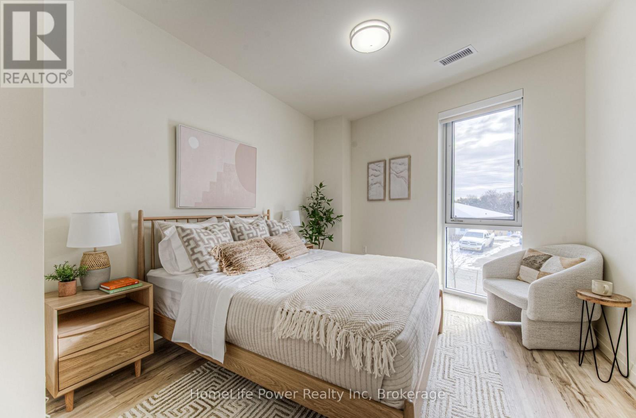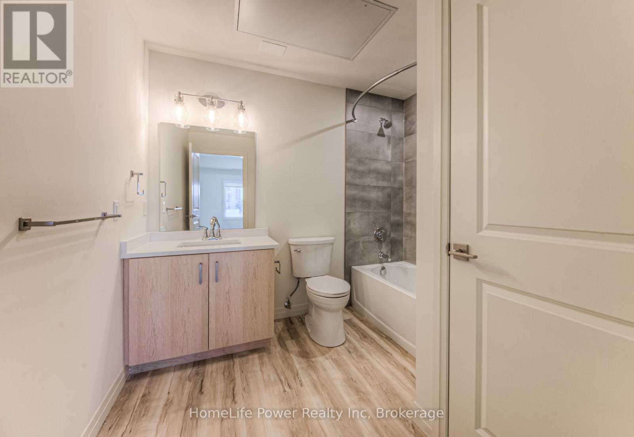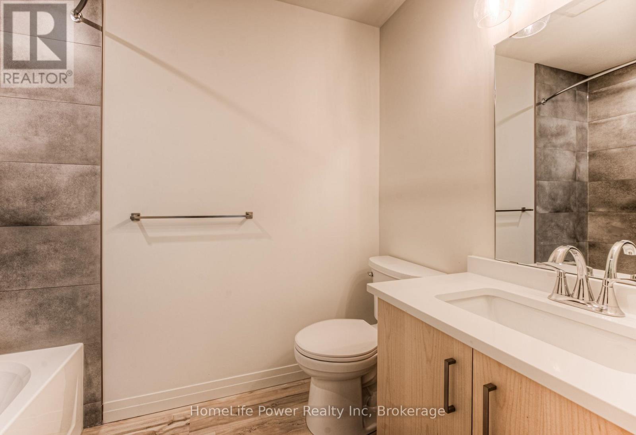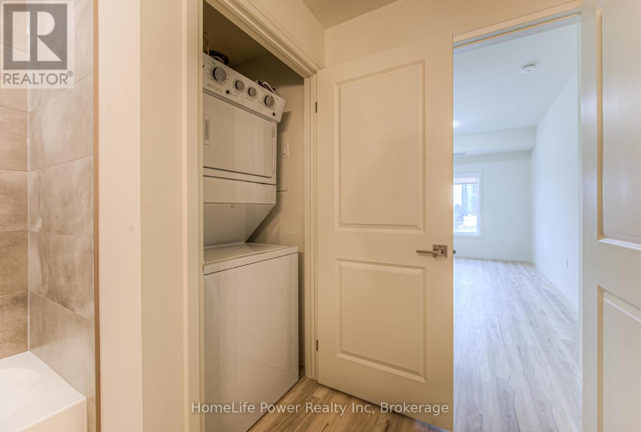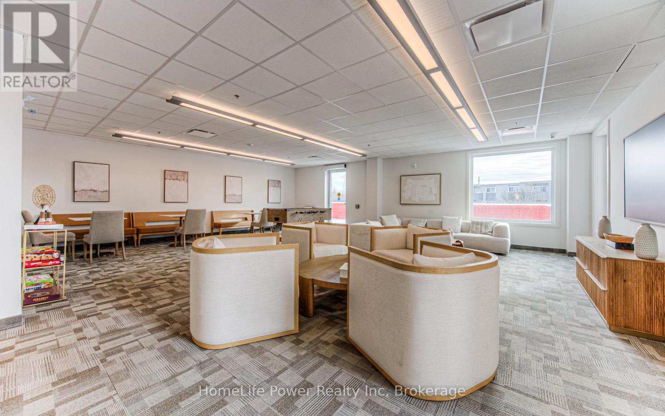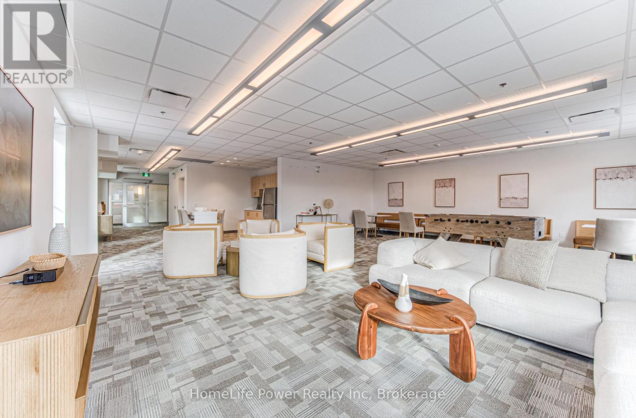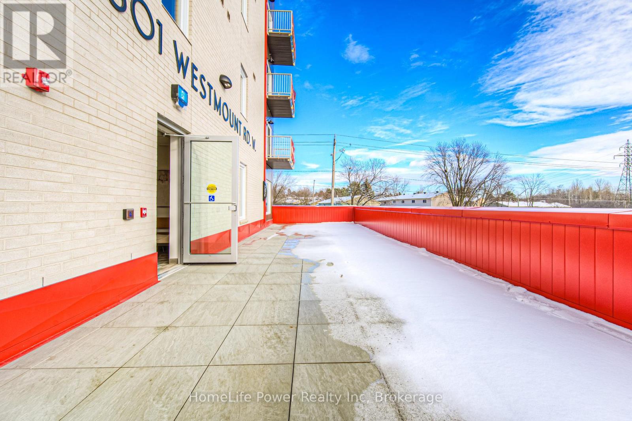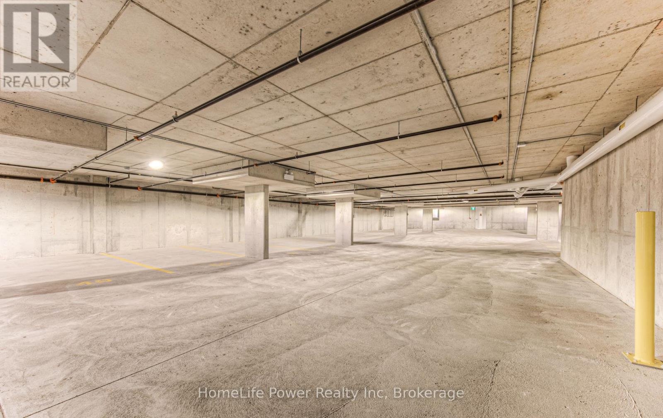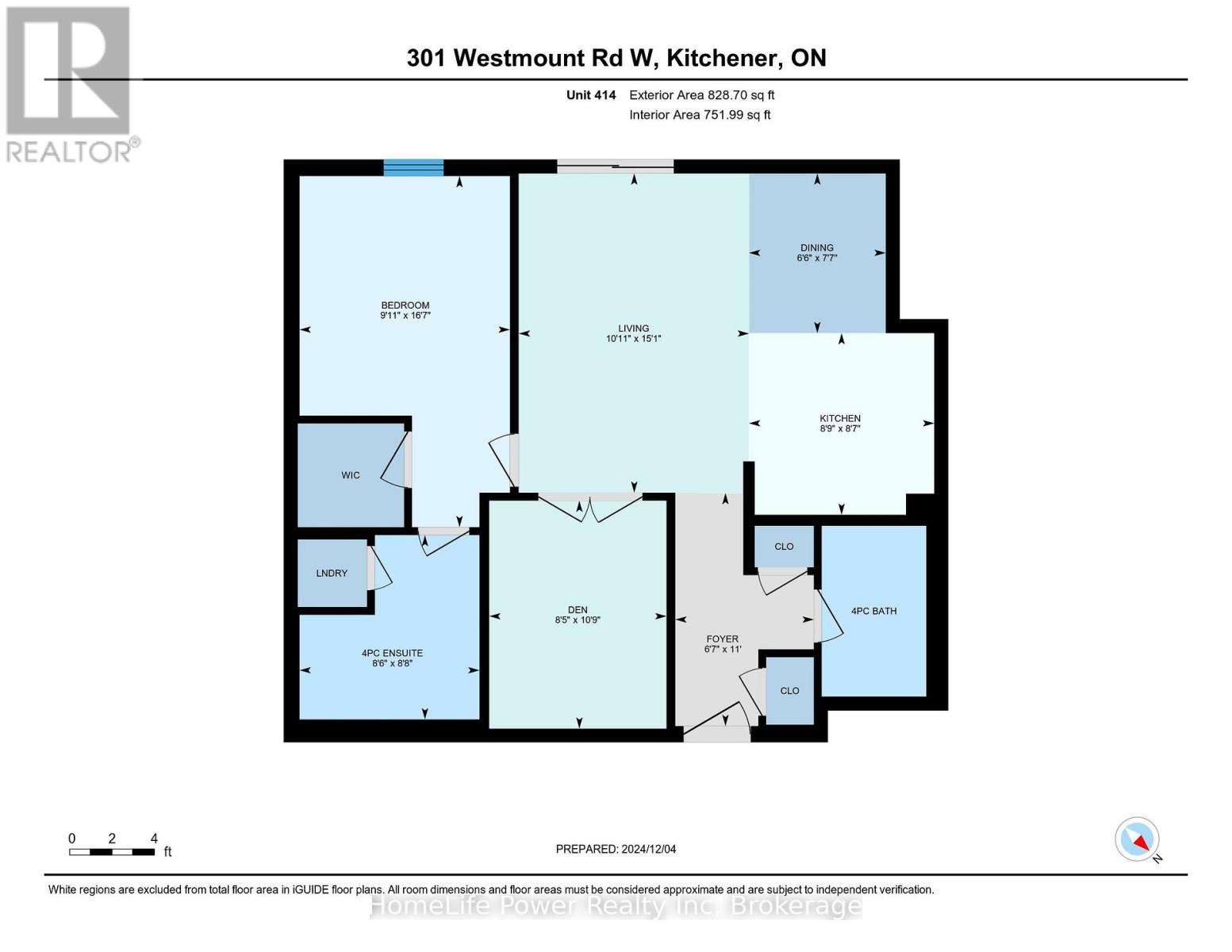414 - 301 Westmount Road Kitchener, Ontario N2M 5M9
$2,225 Monthly
****SPECIAL LIMITED TIME PROMOTION ONE MONTH FREE RENT ON ANY NEW LEASES SIGNED BY APRIL 30TH****Welcome to this beautiful brand-new apartment building!!!! This ultra-modern centrally located complex just opened their doors. Close proximity to casual dining, groceries, medical services, coffee, bus routes, short walk to Highland Road. Steps from Iron horse trail and greenspaces. This North facing unit comes with 1 bedroom, 2 bathrooms and a Den, 775 Square feet of living space. Bright and airy, all units come standard with In-suite laundry, Fridge, Stove, Microwave Hood Fan, & Dishwasher. Other units are available if this one does not meet your requirements. Building comes with multiple floor plans and higher ceilings that will accommodate your personal taste. Choice of Juliet, full balcony or walk out patios. Window coverings included; just bring your furniture. Property comes with lots of designated underground parking which tenants can rent individual spaces and ample above ground visitor and commercial parking and secure bike storage. This building appeals to all demographics from retirees, young professionals to live and work situations. (id:16261)
Property Details
| MLS® Number | X12053855 |
| Property Type | Single Family |
| Community Features | Pet Restrictions |
| Features | Elevator, Balcony, In Suite Laundry |
| Parking Space Total | 1 |
Building
| Bathroom Total | 2 |
| Bedrooms Above Ground | 1 |
| Bedrooms Total | 1 |
| Age | New Building |
| Amenities | Visitor Parking, Recreation Centre, Party Room |
| Appliances | Water Heater |
| Cooling Type | Central Air Conditioning |
| Exterior Finish | Brick Facing |
| Fire Protection | Monitored Alarm, Smoke Detectors |
| Heating Fuel | Natural Gas |
| Heating Type | Heat Pump |
| Size Interior | 700 - 799 Ft2 |
| Type | Other |
Parking
| Underground | |
| Garage |
Land
| Acreage | No |
Rooms
| Level | Type | Length | Width | Dimensions |
|---|---|---|---|---|
| Main Level | Primary Bedroom | 3.02 m | 5.05 m | 3.02 m x 5.05 m |
| Main Level | Kitchen | 2.67 m | 2.62 m | 2.67 m x 2.62 m |
| Main Level | Dining Room | 1.98 m | 2.31 m | 1.98 m x 2.31 m |
| Main Level | Bathroom | 1.5 m | 2.46 m | 1.5 m x 2.46 m |
| Main Level | Bathroom | 2.59 m | 2.64 m | 2.59 m x 2.64 m |
| Main Level | Den | 2.57 m | 3.28 m | 2.57 m x 3.28 m |
| Main Level | Living Room | 3.33 m | 4.6 m | 3.33 m x 4.6 m |
https://www.realtor.ca/real-estate/28101254/414-301-westmount-road-kitchener
Contact Us
Contact us for more information

