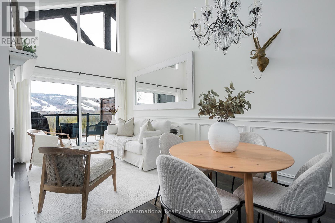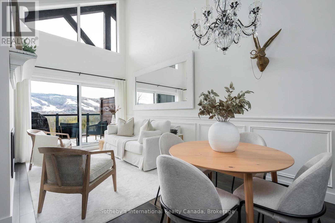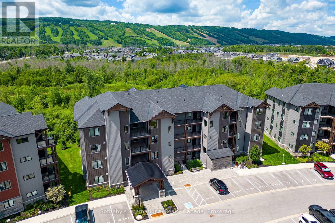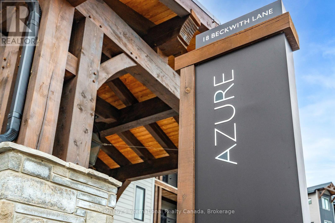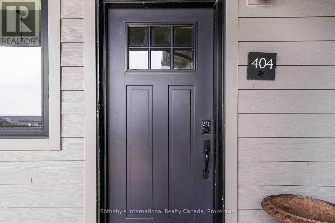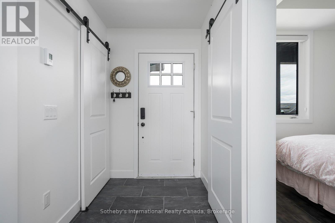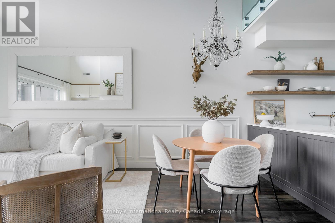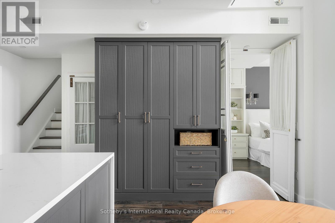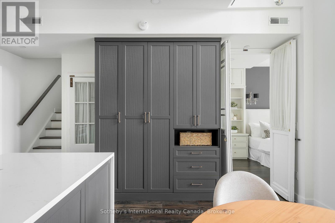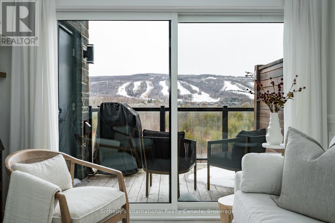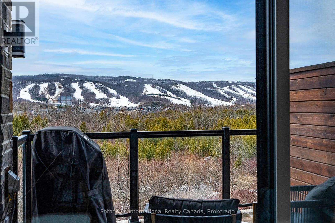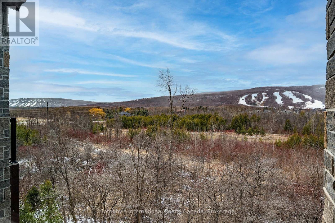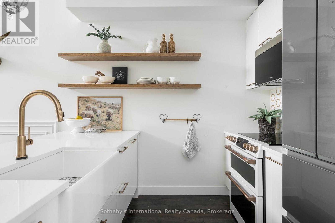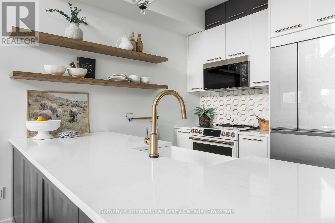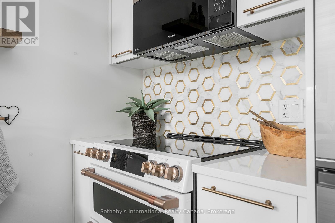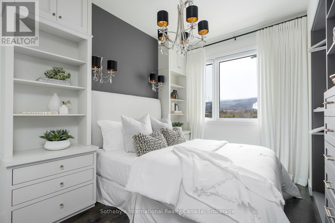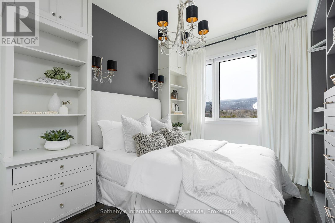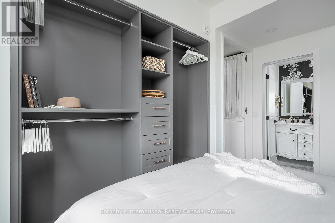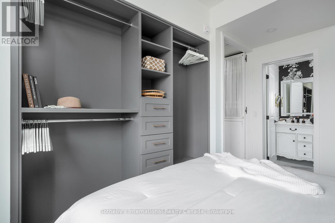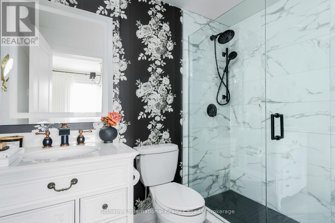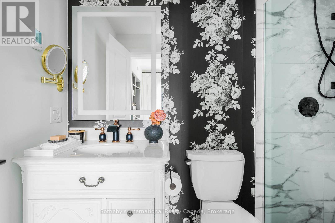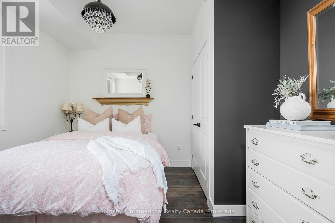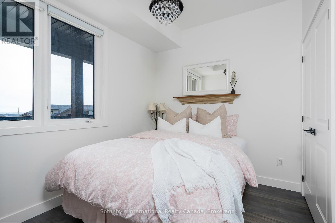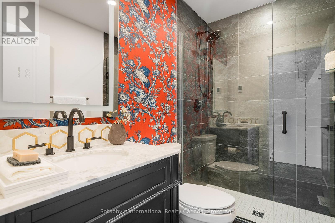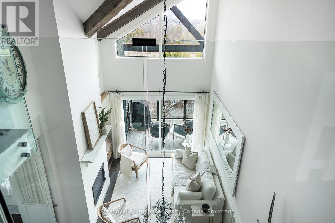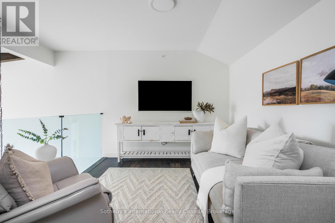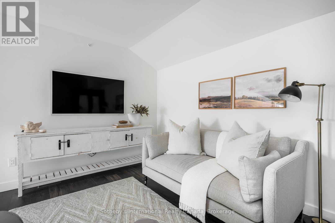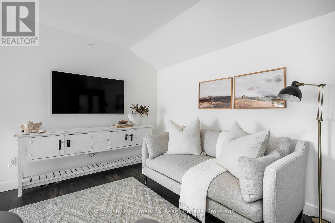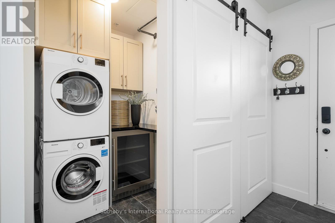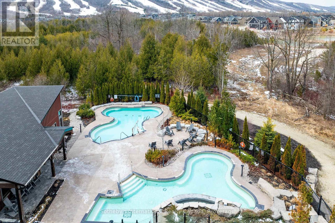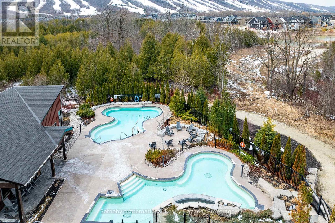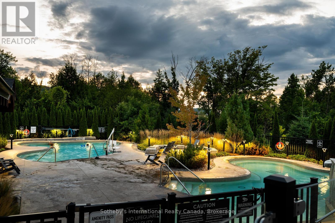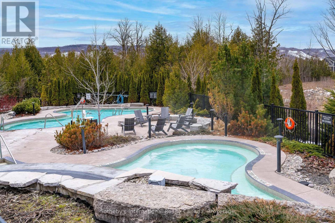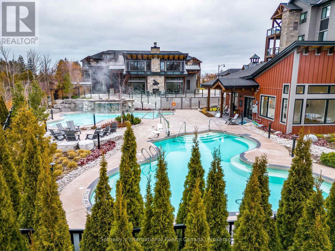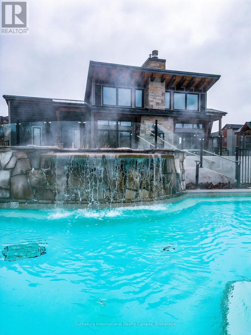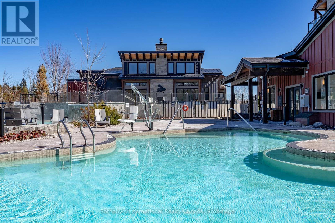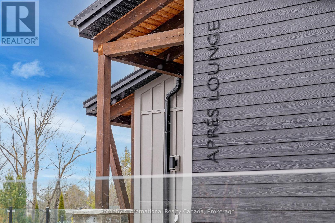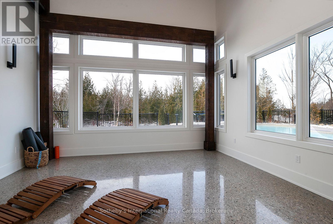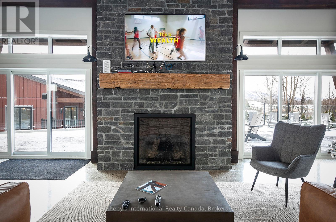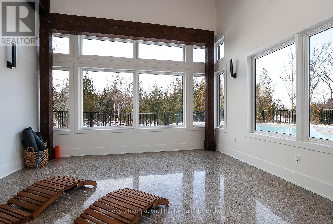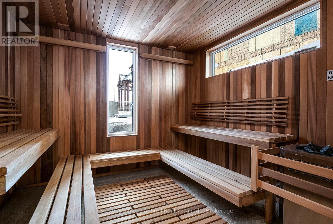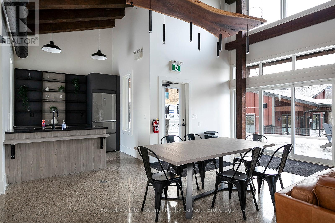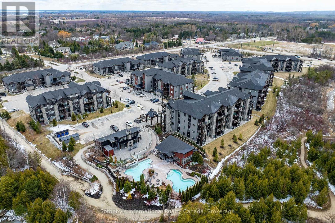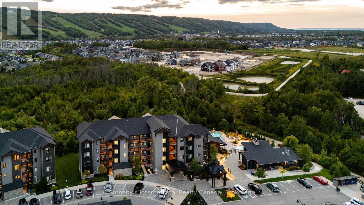404 - 18 Beckwith Lane Blue Mountains, Ontario L9Y 3B6
$874,000Maintenance, Common Area Maintenance
$746.88 Monthly
Maintenance, Common Area Maintenance
$746.88 MonthlyExperience unparalleled luxury at Mountain House, one of Blue Mountains most coveted communities. This fully customized one of a kind 2-bedroom, 2-bathroom condo (formerly 3 bedrooms, easily converted back) offers over 1,100 square feet of thoughtfully designed living space with sweeping unobstructed views of Blue Mountain and an extensive list of designer upgrades. The open-concept living space exudes sophistication with Schonbeck chandeliers, custom cabinetry, chair molding, and a wood-wrapped ceiling beam. The chefs kitchen boasts a full-size stove, quartz waterfall island with an additional 8" width, a large farmers sink, upgraded backsplash, extra cabinetry, and floating shelves, all illuminated by elegant Schonbeck lighting. The primary suite is a private retreat featuring a vintage door, custom built-in closet, tower cabinets, and designer sconces. The ensuite and main bath are both spa-inspired with heated floors, custom vanities, glass shower doors, and upgraded fixtures. Luxury details abound, including in-floor heating in the entryway, laundry, and both bathrooms, a stairway and loft with sleek glass railings, a loft area with a picture frame TV, a pantry with a custom door and shelving, and a freshly repainted interior in a modern palette. The private patio features an infra-red heater tied directly into the electrical panel, ensuring year-round comfort. An additional parking spot ($25K value) brings the total to two dedicated spaces. As part of Mountain House, enjoy resort-style amenities, including a year round heated pool, hot tub, sauna, community firepit, bike station, yoga and weight room, and exclusive access to the Après Lodge for private events. Exterior maintenance is fully managed, making this the ultimate luxury retreat for four-season living. Just minutes to Blue Mountain Village, golf courses, hiking trails, and Collingwood, this is a rare opportunity to own a turnkey designer residence in a premier location. (id:16261)
Property Details
| MLS® Number | X12075776 |
| Property Type | Single Family |
| Community Name | Blue Mountains |
| Amenities Near By | Public Transit, Ski Area |
| Community Features | Pet Restrictions, School Bus |
| Features | Balcony, Mountain |
| Parking Space Total | 2 |
| Structure | Patio(s) |
| View Type | View, Mountain View |
Building
| Bathroom Total | 2 |
| Bedrooms Above Ground | 2 |
| Bedrooms Total | 2 |
| Age | 0 To 5 Years |
| Amenities | Fireplace(s) |
| Appliances | Water Heater - Tankless, Dishwasher, Dryer, Microwave, Range, Washer, Refrigerator |
| Cooling Type | Central Air Conditioning |
| Exterior Finish | Vinyl Siding, Wood |
| Fireplace Present | Yes |
| Fireplace Total | 1 |
| Heating Fuel | Natural Gas |
| Heating Type | Forced Air |
| Stories Total | 2 |
| Size Interior | 1,000 - 1,199 Ft2 |
| Type | Apartment |
Parking
| No Garage |
Land
| Acreage | No |
| Land Amenities | Public Transit, Ski Area |
Rooms
| Level | Type | Length | Width | Dimensions |
|---|---|---|---|---|
| Second Level | Family Room | 4.82 m | 4.08 m | 4.82 m x 4.08 m |
| Main Level | Foyer | 1.6 m | 2.81 m | 1.6 m x 2.81 m |
| Main Level | Bedroom | 2.96 m | 3.3 m | 2.96 m x 3.3 m |
| Main Level | Kitchen | 4.11 m | 2.92 m | 4.11 m x 2.92 m |
| Main Level | Dining Room | 3.9 m | 2.32 m | 3.9 m x 2.32 m |
| Main Level | Living Room | 3.36 m | 2.88 m | 3.36 m x 2.88 m |
| Main Level | Primary Bedroom | 2.95 m | 3.96 m | 2.95 m x 3.96 m |
https://www.realtor.ca/real-estate/28151741/404-18-beckwith-lane-blue-mountains-blue-mountains
Contact Us
Contact us for more information

