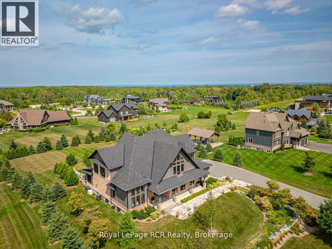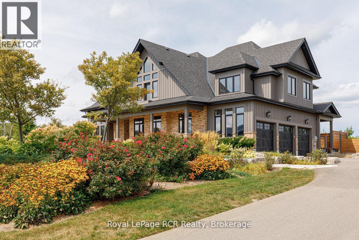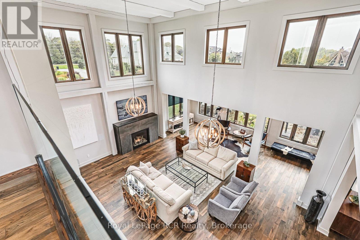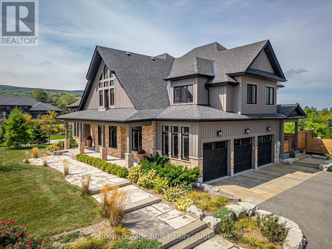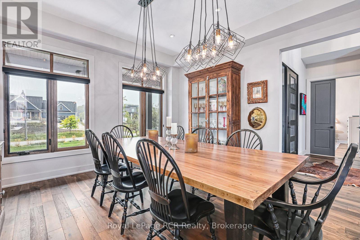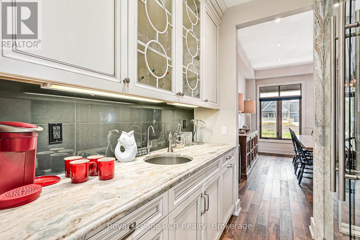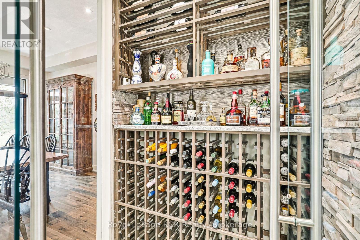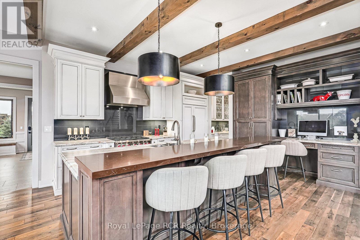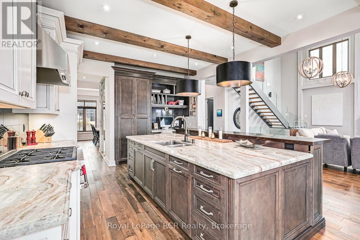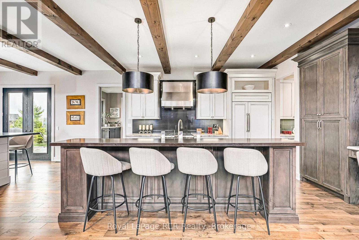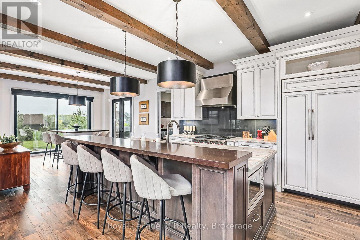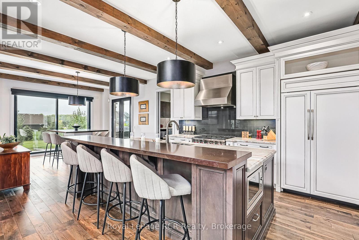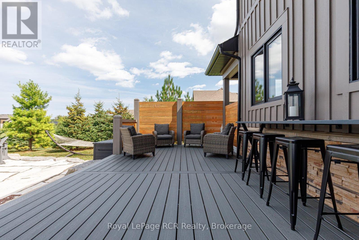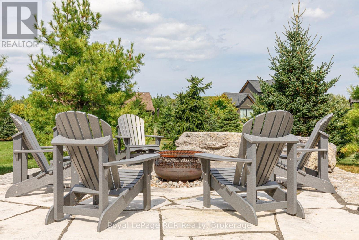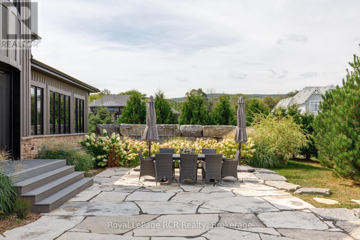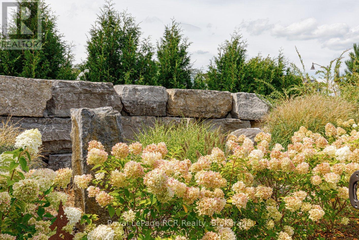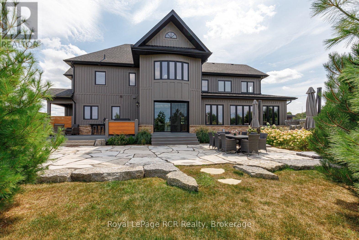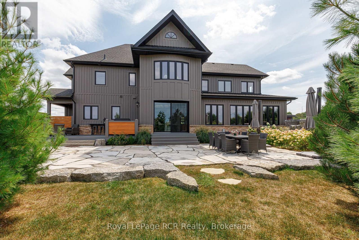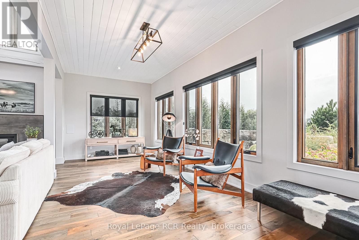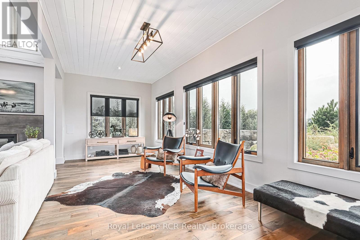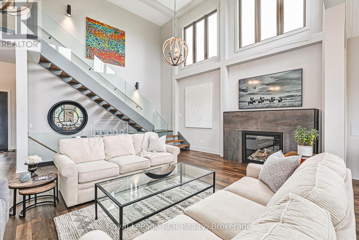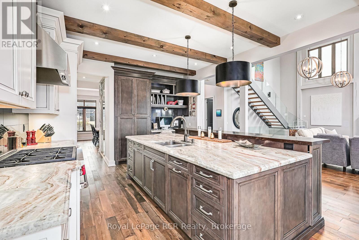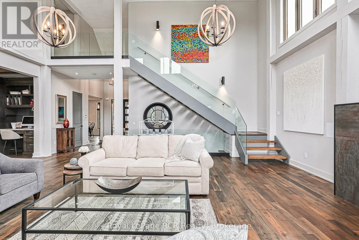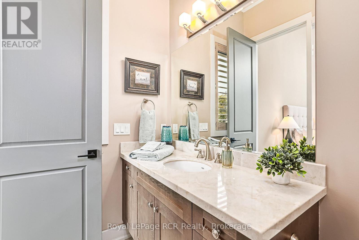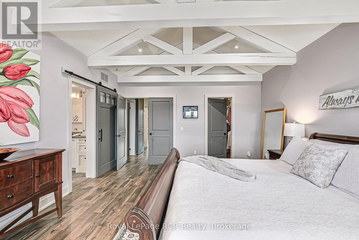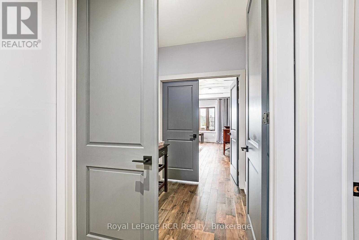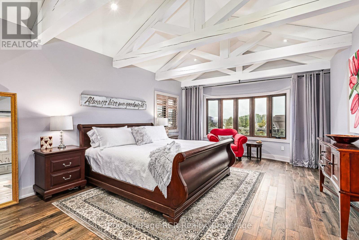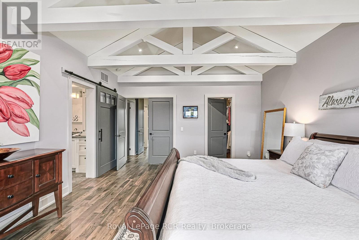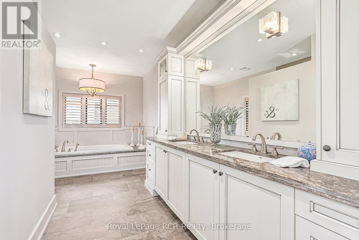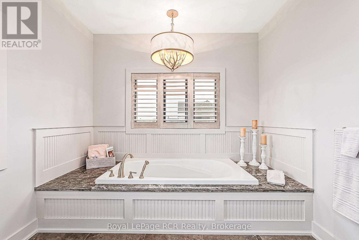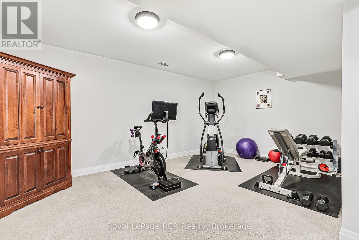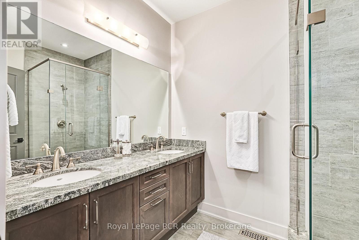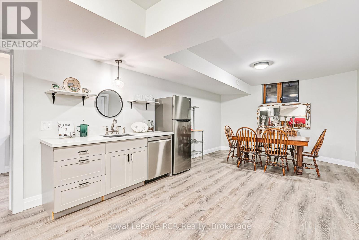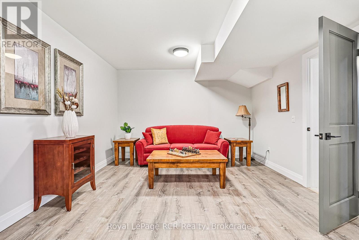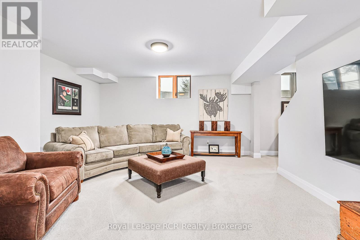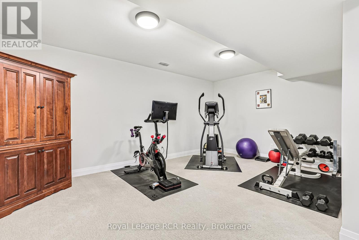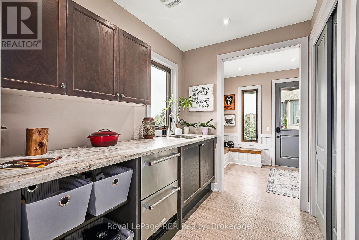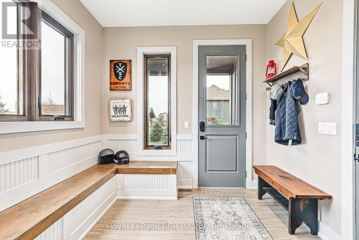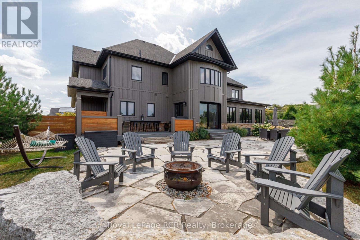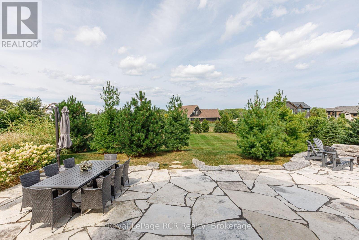4 Meadowlark Way Clearview, Ontario L9Y 0K1
$3,198,000
Welcome to the sought-after Windrose Estates, conveniently located next to Osler Bluff Ski Club in an exclusive enclave of acre+ properties with their own shared 'Sanctuary' greenspace. Enjoy the privacy of this fully landscaped, mature 1 acre lot, while being only minutes from Blue Mountain Resort, Northwinds Beach or Downtown Collingwood. This luxurious home offers over 6400sqft of living space with a gourmet kitchen that is well appointed with a Wolf gas range, SubZero built in and access to an extra servery and Butler's Pantry with wet bar & beverage drawers ensuring ample prep areas to entertain a crowd. The walk-in wine room is a vision, right next to the spacious dining room which enjoys it's own views of Osler Bluff ski hills! From the back yard, gaze at the ski hill lights of Blue Mountain and watch their fireworks! Invite your guests to stay in the main floor guest room with ensuite or put the In-law suite in the lower level to good use. The primary bedroom truly is a retreat with double doors leading to it's office & laundry room, grab a coffee then through the 2nd doors to your spacious suite for a restful soaker tub & sleep. With 5 bedrooms and 6 luxurious bathrooms, this home offers plenty of space to rest and relax. The oversized, triple-car garage will also take all your bikes & gear, plus the mudroom & large storage spaces are at your service for ski tuning too! The professionally landscaped grounds include a sprinkler system, natural flagstone walkways and massive patio, plus composite deck areas, an armour stone wall and fountains, and firepit, all surrounded by mature evergreen trees. The remaining backyard is still expansive enough for a pool. With stunning views of Osler and Blue Mountain, this move-in ready chalet is a dream for your fulltime or recreational living! Perfectly located on the south side of the area's 4-season playground for easy access to Toronto. Creative financing available, including VTB, interest rate buy down! (id:16261)
Property Details
| MLS® Number | S12034931 |
| Property Type | Single Family |
| Community Name | Rural Clearview |
| Amenities Near By | Ski Area |
| Community Features | School Bus |
| Parking Space Total | 13 |
| Structure | Deck, Patio(s) |
Building
| Bathroom Total | 6 |
| Bedrooms Above Ground | 5 |
| Bedrooms Total | 5 |
| Age | 6 To 15 Years |
| Amenities | Fireplace(s) |
| Appliances | Garage Door Opener Remote(s), Central Vacuum, Garburator, Water Softener, Dishwasher, Dryer, Garage Door Opener, Microwave, Oven, Hood Fan, Range, Wall Mounted Tv, Washer, Window Coverings, Wine Fridge, Refrigerator |
| Basement Development | Finished |
| Basement Type | Full (finished) |
| Construction Style Attachment | Detached |
| Cooling Type | Central Air Conditioning, Air Exchanger |
| Exterior Finish | Stone, Wood |
| Fireplace Present | Yes |
| Fireplace Total | 1 |
| Flooring Type | Hardwood |
| Foundation Type | Concrete |
| Half Bath Total | 1 |
| Heating Fuel | Natural Gas |
| Heating Type | Forced Air |
| Stories Total | 2 |
| Size Interior | 3,500 - 5,000 Ft2 |
| Type | House |
| Utility Water | Municipal Water |
Parking
| Attached Garage | |
| Garage |
Land
| Acreage | No |
| Land Amenities | Ski Area |
| Landscape Features | Landscaped |
| Sewer | Septic System |
| Size Depth | 283 Ft ,1 In |
| Size Frontage | 175 Ft ,8 In |
| Size Irregular | 175.7 X 283.1 Ft |
| Size Total Text | 175.7 X 283.1 Ft|1/2 - 1.99 Acres |
Rooms
| Level | Type | Length | Width | Dimensions |
|---|---|---|---|---|
| Second Level | Bedroom | 4.88 m | 4.34 m | 4.88 m x 4.34 m |
| Second Level | Bedroom | 7.39 m | 4.39 m | 7.39 m x 4.39 m |
| Second Level | Primary Bedroom | 6.6 m | 4.29 m | 6.6 m x 4.29 m |
| Second Level | Bathroom | 1.96 m | 2.64 m | 1.96 m x 2.64 m |
| Second Level | Bathroom | 2.39 m | 1.5 m | 2.39 m x 1.5 m |
| Basement | Exercise Room | 7.01 m | 5.69 m | 7.01 m x 5.69 m |
| Basement | Kitchen | 3.81 m | 3.81 m | 3.81 m x 3.81 m |
| Basement | Family Room | 4.57 m | 5 m | 4.57 m x 5 m |
| Main Level | Dining Room | 4.29 m | 4.78 m | 4.29 m x 4.78 m |
| Main Level | Family Room | 7.77 m | 3.12 m | 7.77 m x 3.12 m |
| Main Level | Kitchen | 6.15 m | 4.32 m | 6.15 m x 4.32 m |
| Main Level | Living Room | 7.77 m | 5.49 m | 7.77 m x 5.49 m |
Utilities
| Cable | Installed |
https://www.realtor.ca/real-estate/28059129/4-meadowlark-way-clearview-rural-clearview
Contact Us
Contact us for more information

