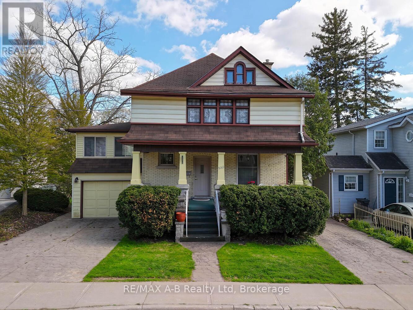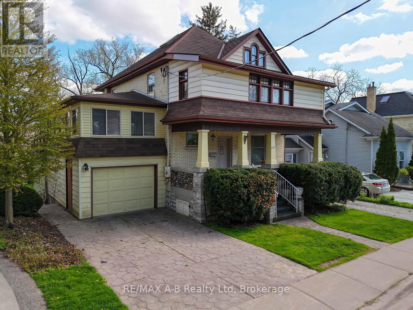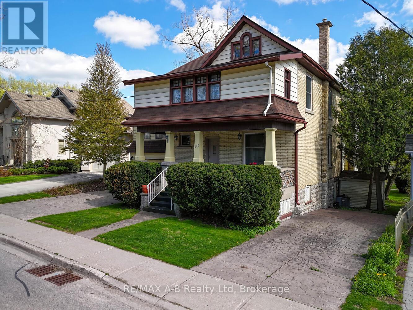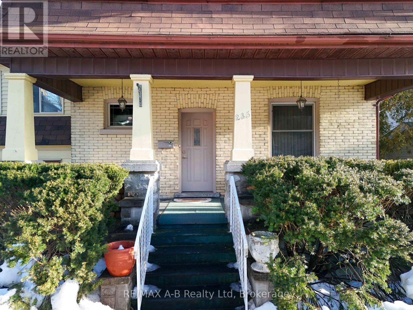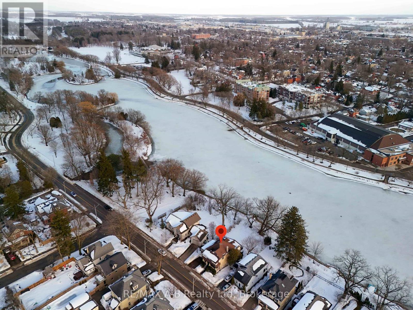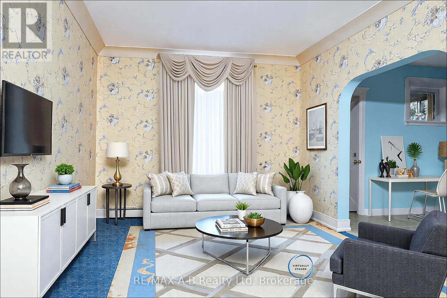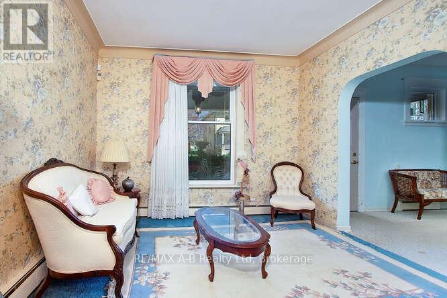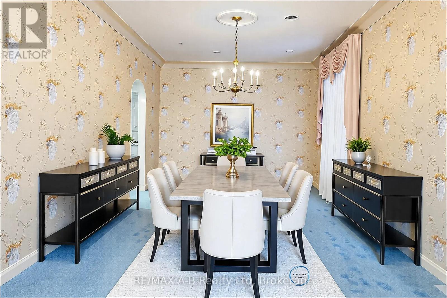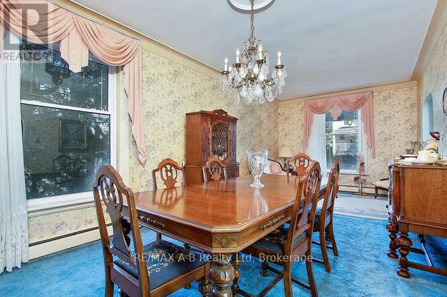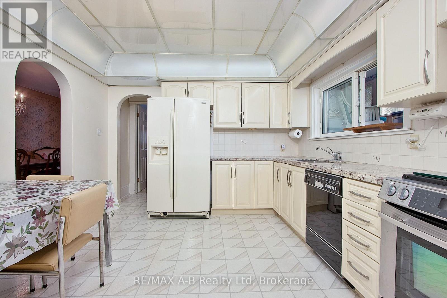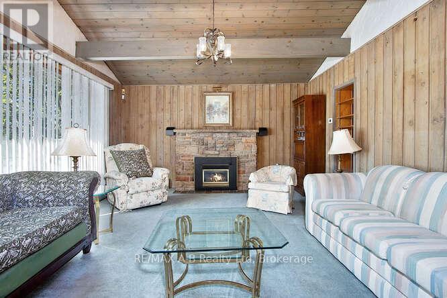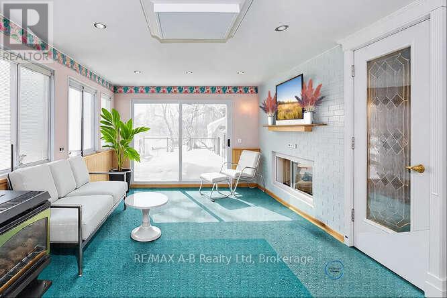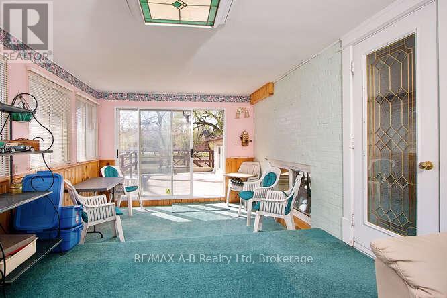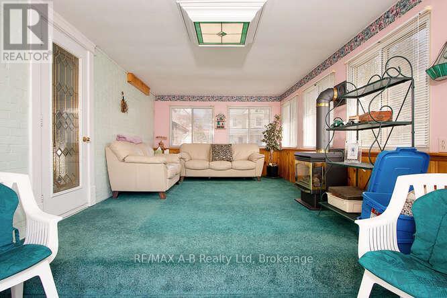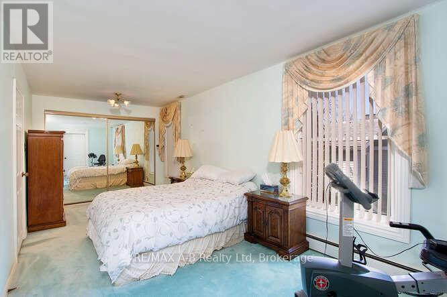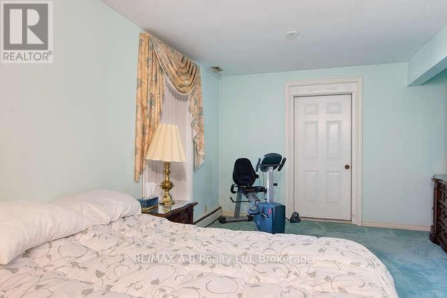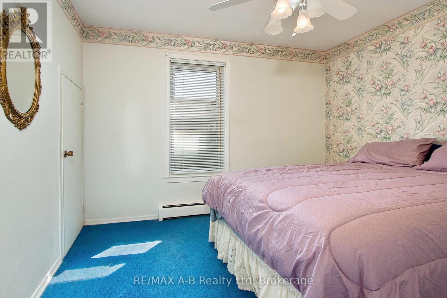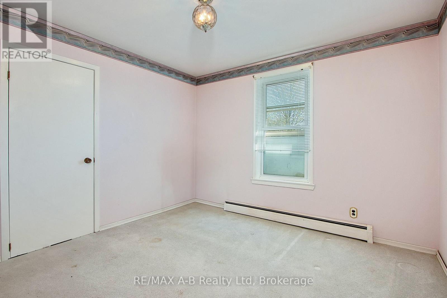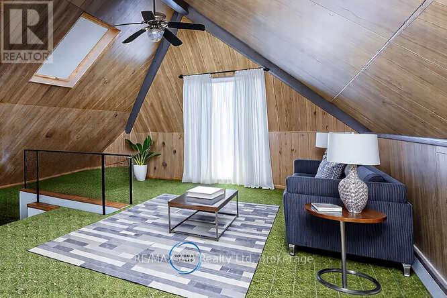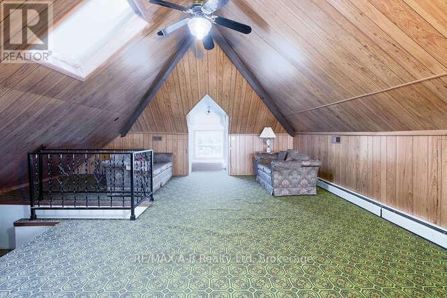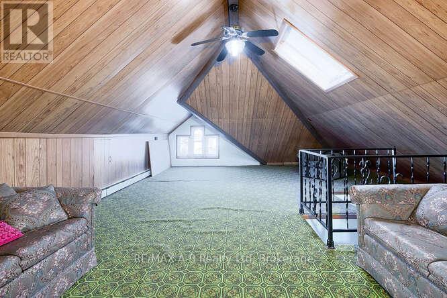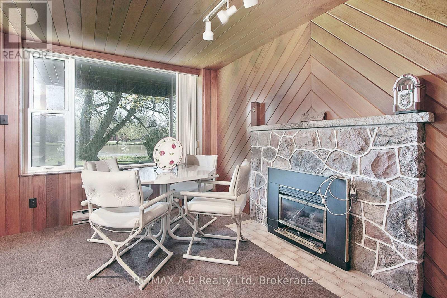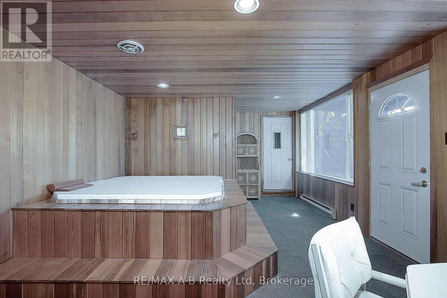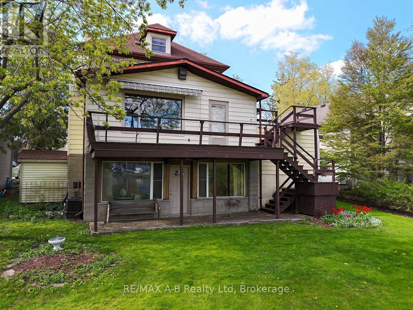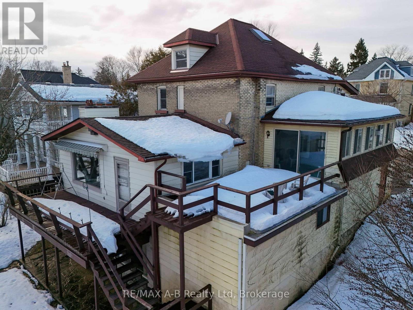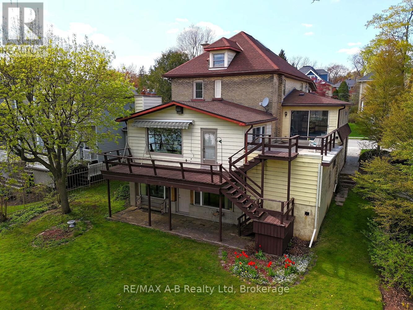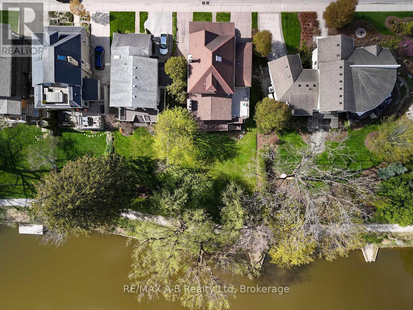235 William Street Stratford, Ontario N5A 4Y2
$1,495,000
Welcome to this beautiful yellow brick century home, ideally situated directly on the scenic Avon River in Stratford, Ontario. With its timeless charm, this 3-bedroom, 3-bathroom residence offers the perfect blend of character, comfort, and modern conveniences. As you step inside, you'll be drawn to the spacious and inviting living areas, including a rear addition that houses a cozy family room with a stunning stone-surround gas fireplace. This area is flooded with natural light and offers breathtaking water views. Step outside to the multi-level deck, which wraps around the home, with access points from both the sunroom and family room perfect for enjoying peaceful river vistas or entertaining guests. The sunroom addition features an an additional fireplace, perfect for cool evenings on the river, and direct access to the rear deck. The second floor boasts 3 spacious bedrooms and a 4-piece bathroom. The finished loft space offers endless possibilities for its new owners. Downstairs, the finished basement features a walk-out directly to the riverfront backyard. This level includes an indoor hot tub and sauna for ultimate relaxation, a third gas fireplace, laundry, and additional rooms perfect for storage or hobbies. Located on the most desirable street in Stratford, this home is within walking distance to downtown, boutique shops, fine dining, and all the amenities you could ask for. Homes like this, in such a sought-after area, rarely come available. Don't miss your chance to own this spectacular piece of Stratford history! (id:16261)
Property Details
| MLS® Number | X12023661 |
| Property Type | Single Family |
| Community Name | Stratford |
| Amenities Near By | Hospital, Park |
| Community Features | Community Centre |
| Easement | Flood Plain, None |
| Features | Sauna |
| Parking Space Total | 6 |
| Structure | Porch, Deck |
| View Type | View, View Of Water, River View, Direct Water View |
| Water Front Type | Waterfront |
Building
| Bathroom Total | 3 |
| Bedrooms Above Ground | 3 |
| Bedrooms Total | 3 |
| Age | 100+ Years |
| Amenities | Fireplace(s) |
| Appliances | Water Heater, Water Meter, Dishwasher, Dryer, Sauna, Stove, Washer, Refrigerator |
| Basement Development | Finished |
| Basement Features | Walk Out |
| Basement Type | N/a (finished) |
| Construction Style Attachment | Detached |
| Exterior Finish | Brick, Vinyl Siding |
| Fireplace Present | Yes |
| Fireplace Total | 3 |
| Foundation Type | Concrete, Stone |
| Half Bath Total | 1 |
| Heating Fuel | Natural Gas |
| Heating Type | Hot Water Radiator Heat |
| Stories Total | 3 |
| Size Interior | 2,500 - 3,000 Ft2 |
| Type | House |
| Utility Water | Municipal Water |
Parking
| Attached Garage | |
| Garage |
Land
| Access Type | Public Road |
| Acreage | No |
| Land Amenities | Hospital, Park |
| Sewer | Sanitary Sewer |
| Size Depth | 99 Ft |
| Size Frontage | 53 Ft ,9 In |
| Size Irregular | 53.8 X 99 Ft ; See Realtor Remarks |
| Size Total Text | 53.8 X 99 Ft ; See Realtor Remarks|under 1/2 Acre |
| Surface Water | River/stream |
| Zoning Description | R2 |
Rooms
| Level | Type | Length | Width | Dimensions |
|---|---|---|---|---|
| Second Level | Bedroom 3 | 3.01 m | 3.63 m | 3.01 m x 3.63 m |
| Second Level | Bathroom | 3.72 m | 1.74 m | 3.72 m x 1.74 m |
| Second Level | Sunroom | 3.59 m | 7.41 m | 3.59 m x 7.41 m |
| Second Level | Primary Bedroom | 3.86 m | 7.56 m | 3.86 m x 7.56 m |
| Second Level | Sunroom | 7.17 m | 2.47 m | 7.17 m x 2.47 m |
| Second Level | Bedroom 2 | 3.19 m | 3.39 m | 3.19 m x 3.39 m |
| Third Level | Loft | 5.96 m | 8.22 m | 5.96 m x 8.22 m |
| Lower Level | Recreational, Games Room | 6.87 m | 4.13 m | 6.87 m x 4.13 m |
| Lower Level | Laundry Room | 3.15 m | 3.23 m | 3.15 m x 3.23 m |
| Lower Level | Bathroom | 2.42 m | 1.77 m | 2.42 m x 1.77 m |
| Lower Level | Utility Room | 1.94 m | 2.37 m | 1.94 m x 2.37 m |
| Lower Level | Office | 3.54 m | 2.51 m | 3.54 m x 2.51 m |
| Lower Level | Other | 1.92 m | 3.29 m | 1.92 m x 3.29 m |
| Main Level | Foyer | 3.45 m | 3.69 m | 3.45 m x 3.69 m |
| Main Level | Living Room | 3.47 m | 3.85 m | 3.47 m x 3.85 m |
| Main Level | Dining Room | 3.49 m | 3.69 m | 3.49 m x 3.69 m |
| Main Level | Kitchen | 3.46 m | 4.53 m | 3.46 m x 4.53 m |
| Main Level | Bathroom | 2.04 m | 1.36 m | 2.04 m x 1.36 m |
| Main Level | Family Room | 7.04 m | 4.3 m | 7.04 m x 4.3 m |
Utilities
| Cable | Available |
| Sewer | Available |
https://www.realtor.ca/real-estate/28033849/235-william-street-stratford-stratford
Contact Us
Contact us for more information

