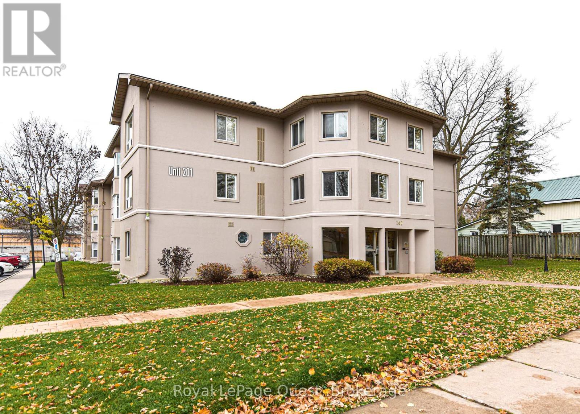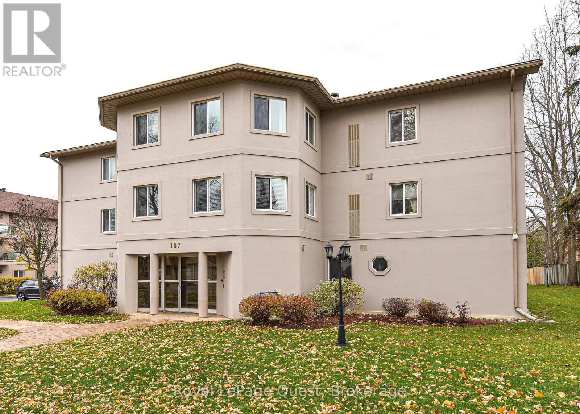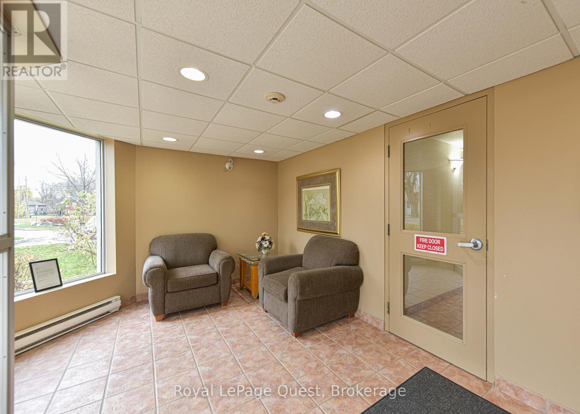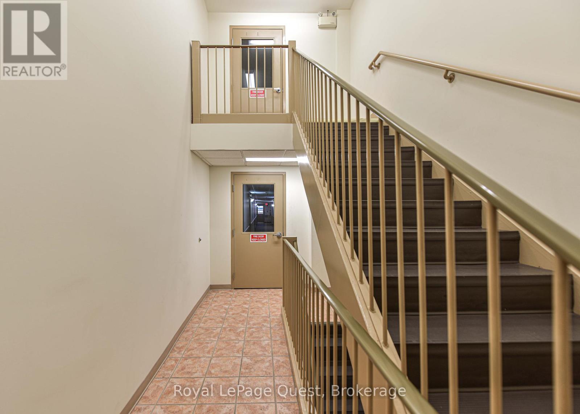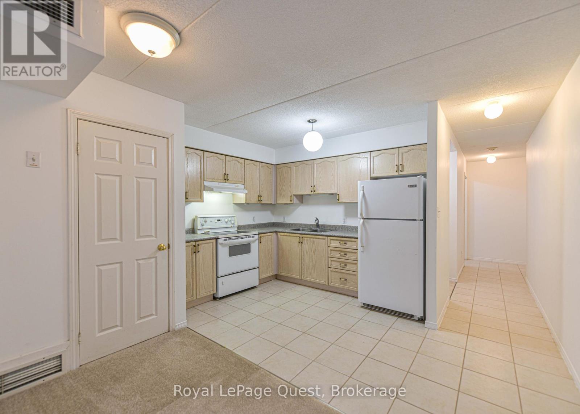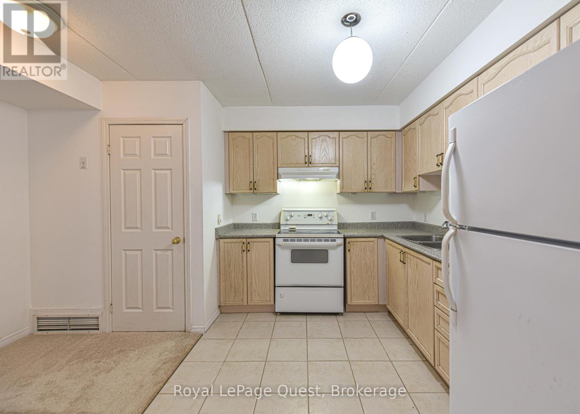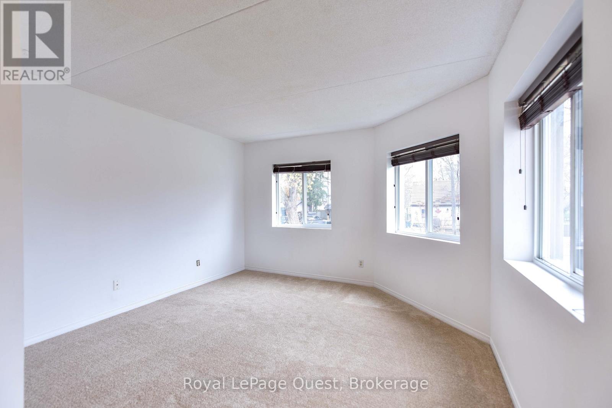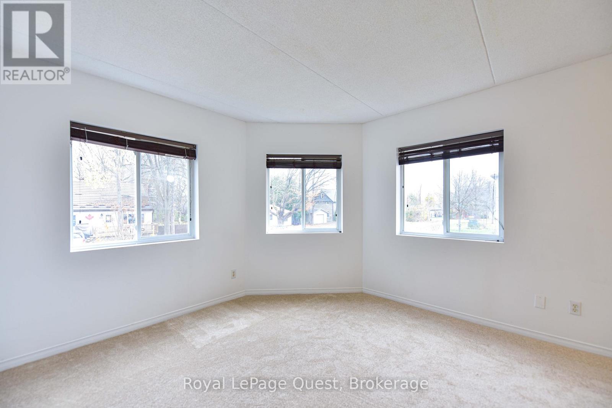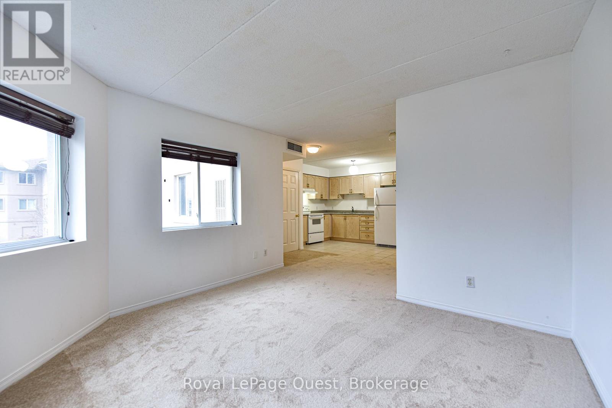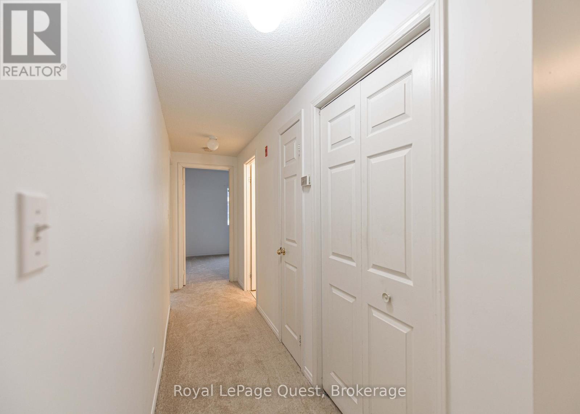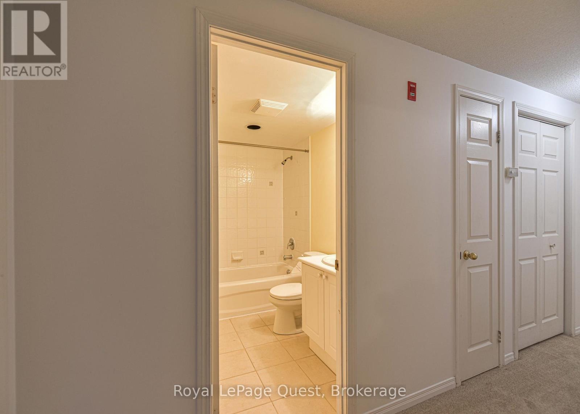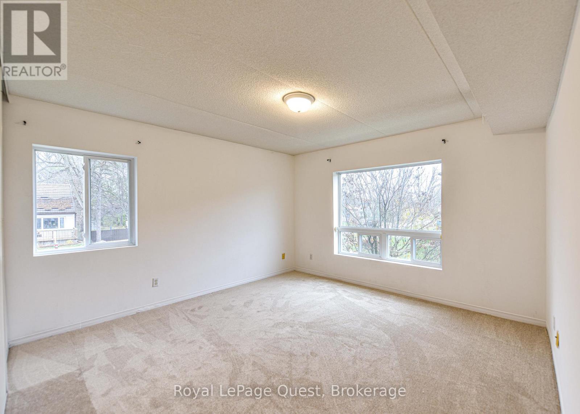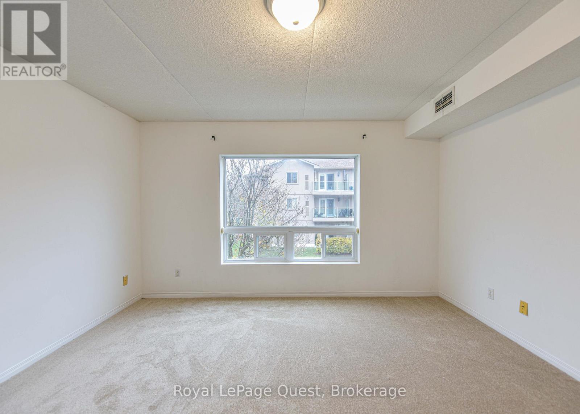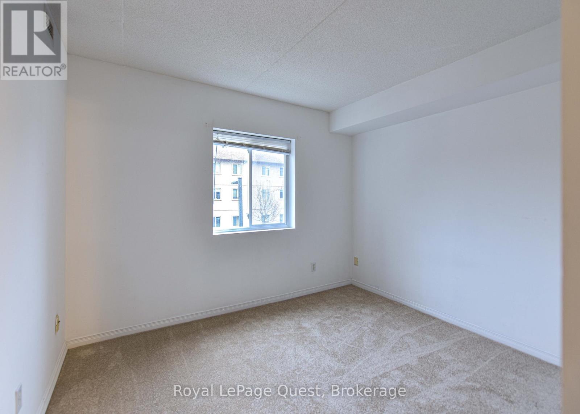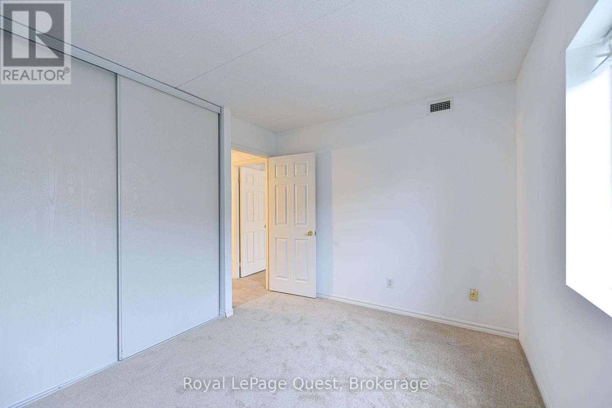201 - 107 Bond Street Orillia, Ontario L3V 1J7
$379,999Maintenance, Insurance, Common Area Maintenance, Water, Parking
$534.93 Monthly
Maintenance, Insurance, Common Area Maintenance, Water, Parking
$534.93 MonthlyStep into comfort and convenience with this beautifully maintained two bedroom condo in the heart of Orillia. This charming unit features an open-concept living area with ample natural light, making it perfect for both relaxing and entertaining. The modern kitchen is equipped with appliances that are included and offers plenty of cabinet space for all your culinary needs. The spacious primary bedroom provides a serene retreat, while the second bedroom can serve as a guest room or home office. Enjoy the added convenience of in-suite laundry and a dedicated parking spot. Situated in a well-managed building, residents benefit from easy access to local amenities, including shops, restaurants, and parks. An excellent opportunity for those seeking a blend of urban convenience and cozy living. (id:16261)
Property Details
| MLS® Number | S11962049 |
| Property Type | Single Family |
| Community Name | Orillia |
| Community Features | Pet Restrictions |
| Parking Space Total | 1 |
Building
| Bathroom Total | 1 |
| Bedrooms Above Ground | 2 |
| Bedrooms Total | 2 |
| Age | 16 To 30 Years |
| Amenities | Visitor Parking |
| Appliances | Dryer, Stove, Washer, Refrigerator |
| Cooling Type | Central Air Conditioning |
| Exterior Finish | Stucco |
| Heating Fuel | Natural Gas |
| Heating Type | Forced Air |
| Size Interior | 900 - 999 Ft2 |
| Type | Apartment |
Parking
| No Garage |
Land
| Acreage | No |
| Zoning Description | Condo |
Rooms
| Level | Type | Length | Width | Dimensions |
|---|---|---|---|---|
| Main Level | Living Room | 3.66 m | 3.66 m | 3.66 m x 3.66 m |
| Main Level | Kitchen | 3.05 m | 4.14 m | 3.05 m x 4.14 m |
| Main Level | Bedroom | 4.17 m | 4.11 m | 4.17 m x 4.11 m |
| Main Level | Bedroom | 3.51 m | 2.9 m | 3.51 m x 2.9 m |
| Main Level | Laundry Room | Measurements not available | ||
| Main Level | Bathroom | Measurements not available |
https://www.realtor.ca/real-estate/27890714/201-107-bond-street-orillia-orillia
Contact Us
Contact us for more information

