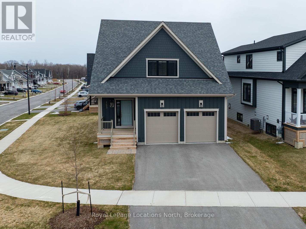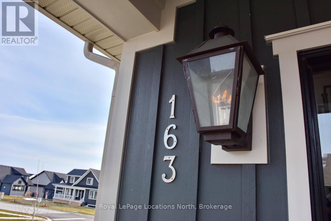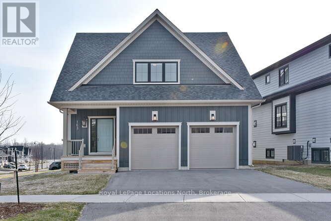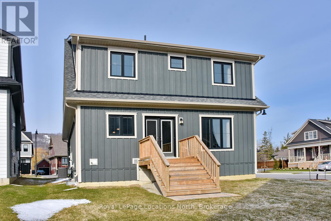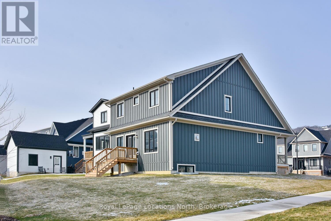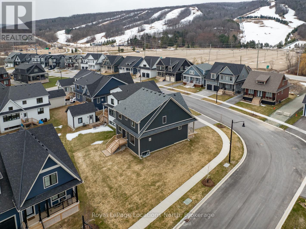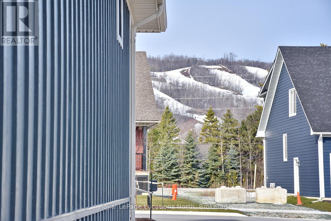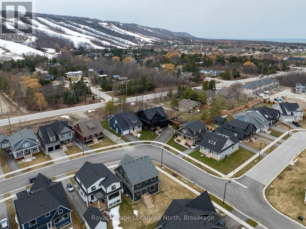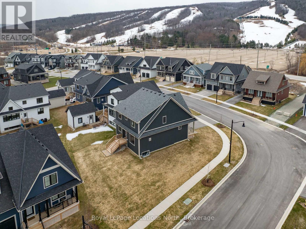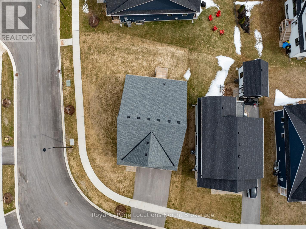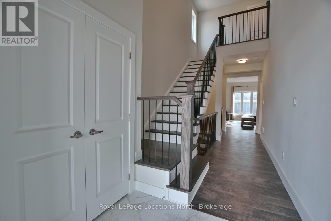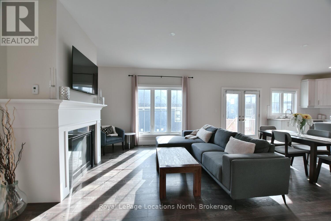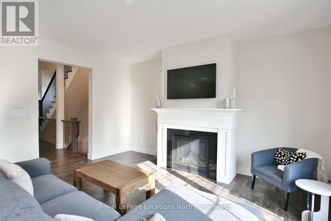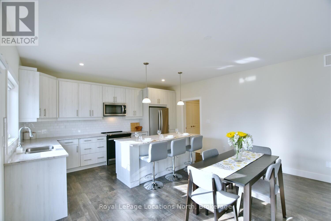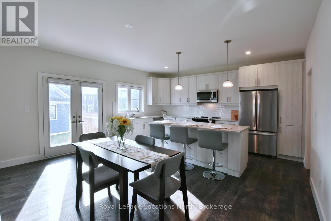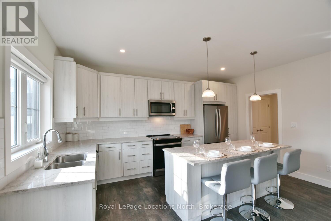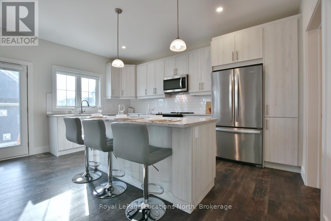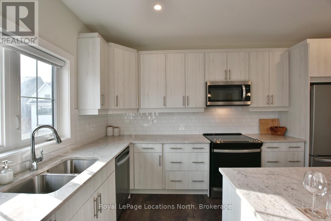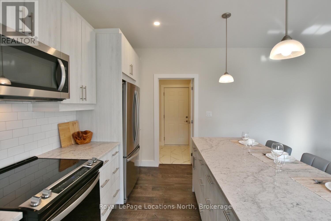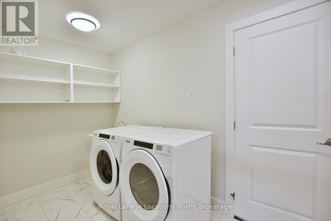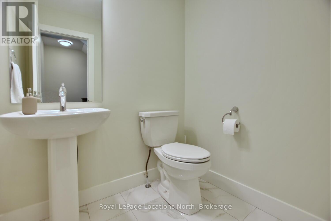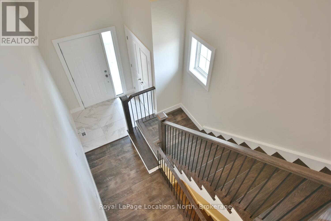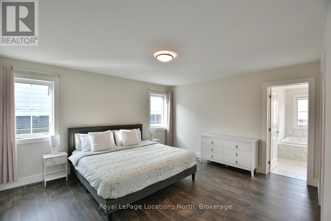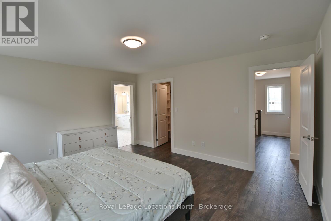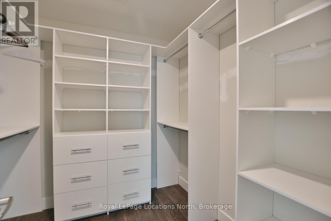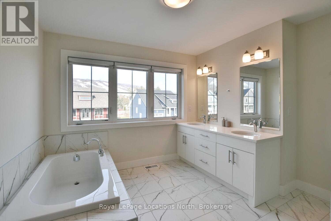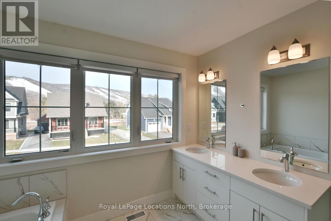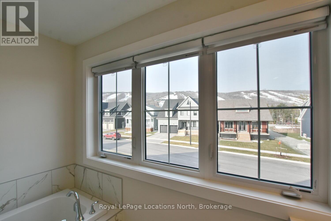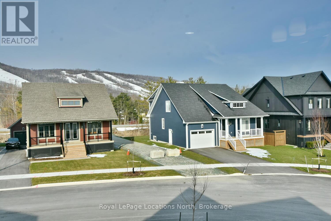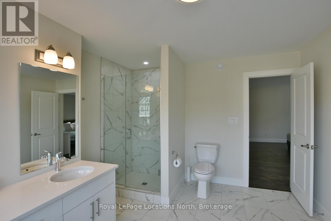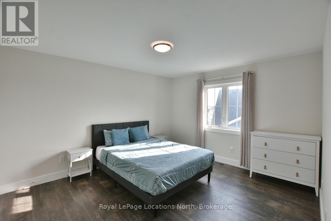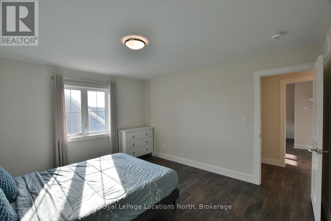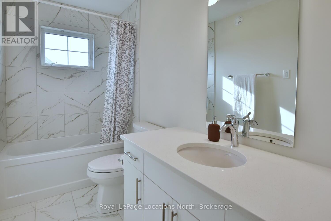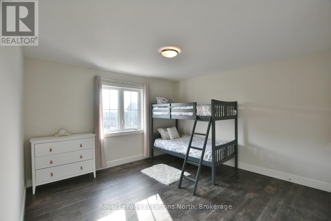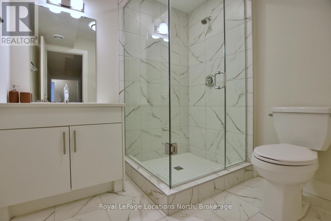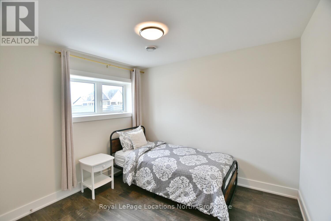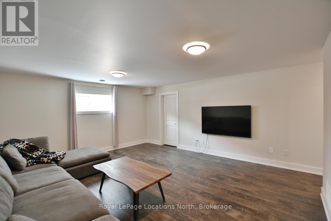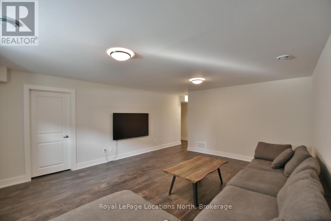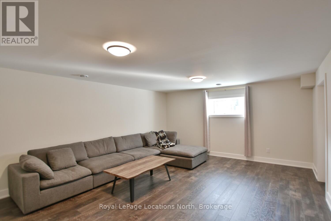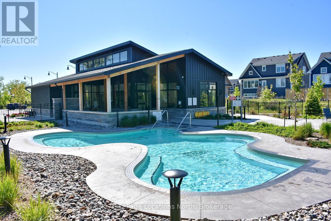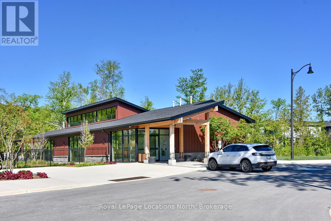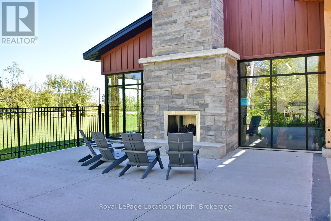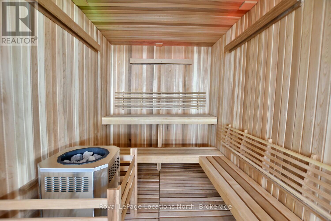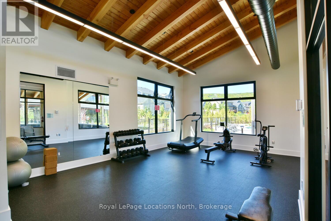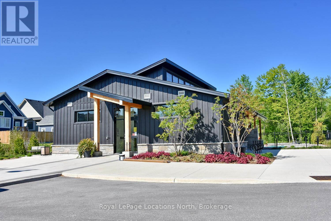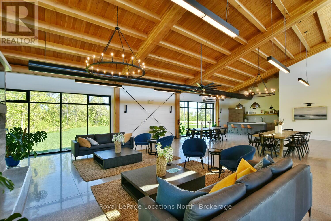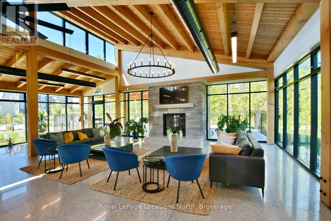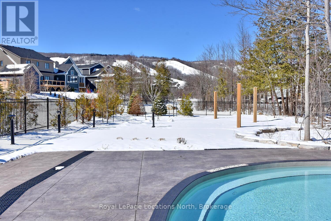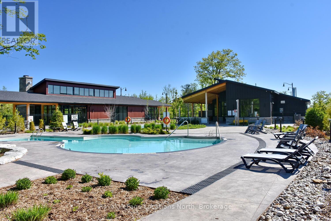163 Courtland Street Blue Mountains, Ontario L9Y 5L7
$1,420,000Maintenance, Parcel of Tied Land
$105.81 Monthly
Maintenance, Parcel of Tied Land
$105.81 MonthlyWelcome to the prestigious community of Windfall, where luxury meets lifestyle in this stunning corner-lot residence. From the moment you arrive, an elegant gas-burning lantern warmly greets you, hinting at the refined comforts that await within. This exquisite, turn-key home boasts 4 spacious bedrooms and 4 spa-like bathrooms, offering ample room for both relaxation and entertaining. Enjoy breathtaking mountain views from your windows, and step into a light-filled main living area anchored by a stylish gas fireplace. The gourmet kitchen is a chefs dream, featuring granite countertops, modern appliances, and a convenient main-floor laundry room. A double car garage with direct interior access adds both functionality and ease. Each bedroom is thoughtfully appointed with custom built-in closets, while the primary suite offers a serene escape with its spa-inspired en-suite complete with a freestanding soaker tub, double vanity, and a sleek frameless glass shower. The upper level includes two additional bedrooms and a beautifully finished shared bathroom, ideal for family or guests. The fully finished lower level provides even more living space, including a fourth bedroom, additional bathroom, and a spacious living room. As a resident of Windfall, you'll enjoy exclusive access to The Shed, a luxurious four-season recreation center featuring a year-round outdoor heated pool, sauna, fitness studio, outdoor fireplace, BBQ patio, and a community playing field. With direct access to scenic trails, a short stroll to Blue Mountains chair lifts, Blue Mountain village, and proximity to Georgian Bays beaches, Collingwood, and Thornbury, this exceptional home is the ultimate base for year-round adventure and refined living. (id:16261)
Property Details
| MLS® Number | X12079264 |
| Property Type | Single Family |
| Community Name | Blue Mountains |
| Equipment Type | Water Heater - Electric |
| Features | Carpet Free |
| Parking Space Total | 6 |
| Rental Equipment Type | Water Heater - Electric |
| View Type | Mountain View |
Building
| Bathroom Total | 4 |
| Bedrooms Above Ground | 3 |
| Bedrooms Below Ground | 1 |
| Bedrooms Total | 4 |
| Age | 0 To 5 Years |
| Appliances | Blinds, Furniture, Window Coverings |
| Basement Development | Finished |
| Basement Type | N/a (finished) |
| Construction Style Attachment | Detached |
| Cooling Type | Central Air Conditioning |
| Exterior Finish | Wood |
| Fireplace Present | Yes |
| Flooring Type | Tile, Hardwood |
| Foundation Type | Poured Concrete |
| Half Bath Total | 1 |
| Heating Fuel | Natural Gas |
| Heating Type | Forced Air |
| Stories Total | 2 |
| Size Interior | 2,000 - 2,500 Ft2 |
| Type | House |
| Utility Water | Municipal Water |
Parking
| Attached Garage | |
| Garage |
Land
| Acreage | No |
| Sewer | Sanitary Sewer |
| Size Depth | 101 Ft ,6 In |
| Size Frontage | 54 Ft ,8 In |
| Size Irregular | 54.7 X 101.5 Ft |
| Size Total Text | 54.7 X 101.5 Ft |
Rooms
| Level | Type | Length | Width | Dimensions |
|---|---|---|---|---|
| Second Level | Primary Bedroom | 4.15 m | 4.6 m | 4.15 m x 4.6 m |
| Second Level | Bedroom 2 | 3.66 m | 2.24 m | 3.66 m x 2.24 m |
| Second Level | Bedroom 3 | 3.84 m | 3.93 m | 3.84 m x 3.93 m |
| Second Level | Bedroom 3 | Measurements not available | ||
| Basement | Bathroom | Measurements not available | ||
| Basement | Bedroom 4 | 3.54 m | 3.05 m | 3.54 m x 3.05 m |
| Basement | Recreational, Games Room | 5.67 m | 4.66 m | 5.67 m x 4.66 m |
| Main Level | Great Room | 4.27 m | 4.9 m | 4.27 m x 4.9 m |
| Main Level | Laundry Room | 3.93 m | 1.79 m | 3.93 m x 1.79 m |
| Main Level | Dining Room | 2.44 m | 4.9 m | 2.44 m x 4.9 m |
| Main Level | Kitchen | 2.44 m | 4.9 m | 2.44 m x 4.9 m |
https://www.realtor.ca/real-estate/28160082/163-courtland-street-blue-mountains-blue-mountains
Contact Us
Contact us for more information

