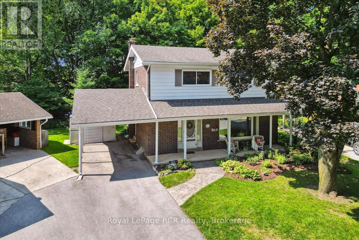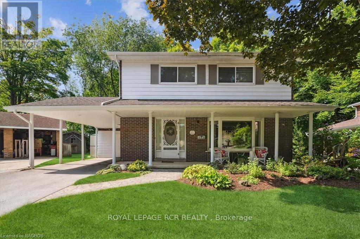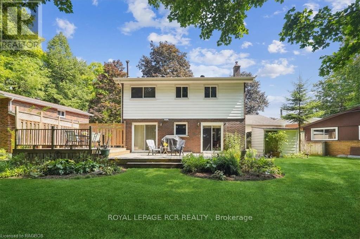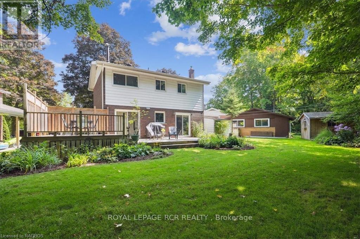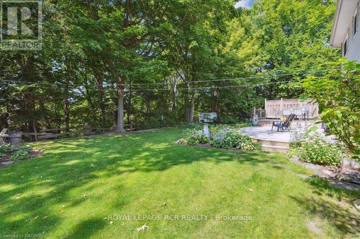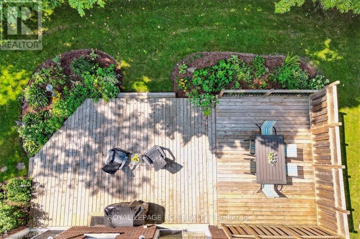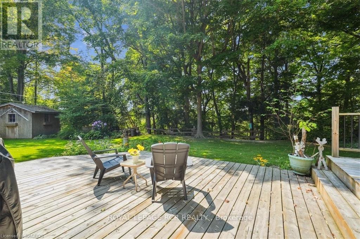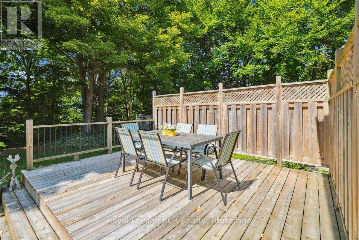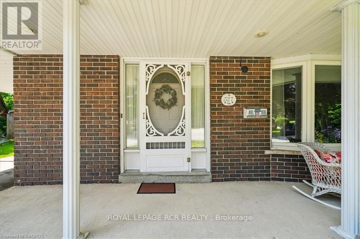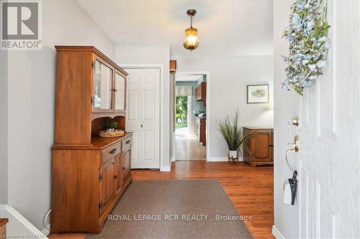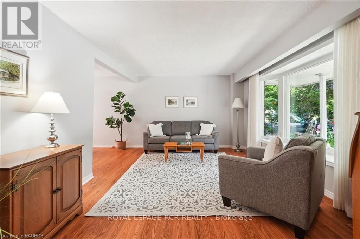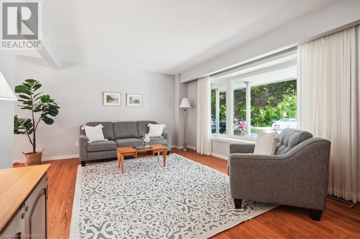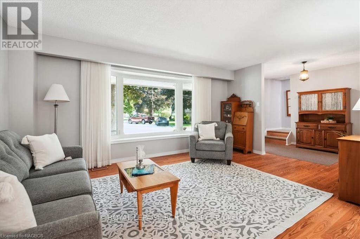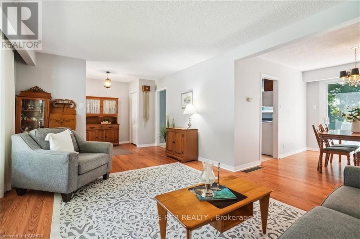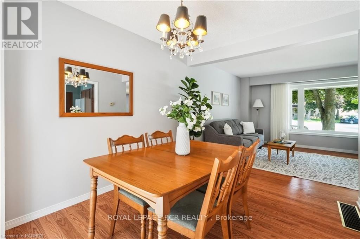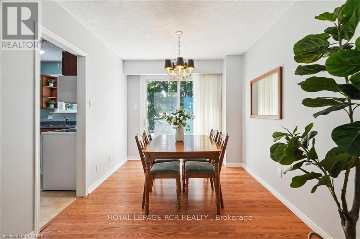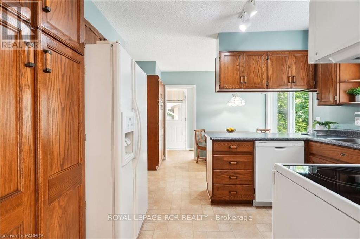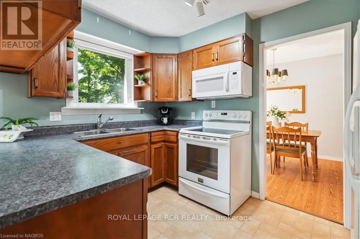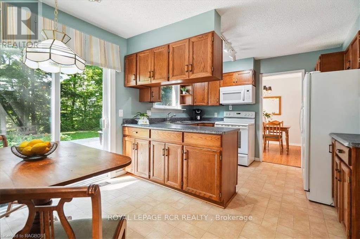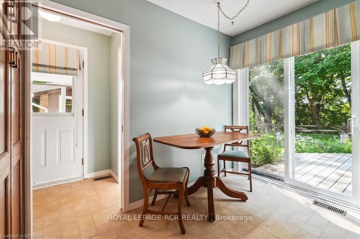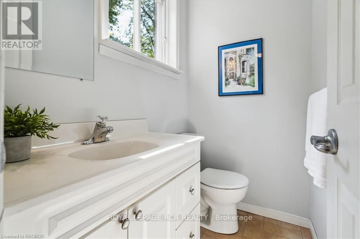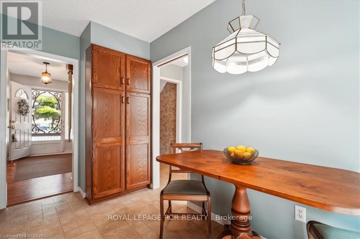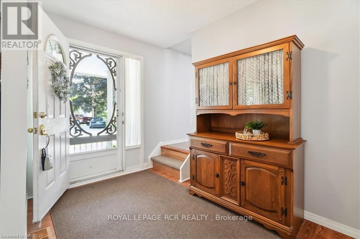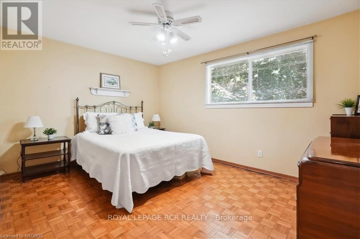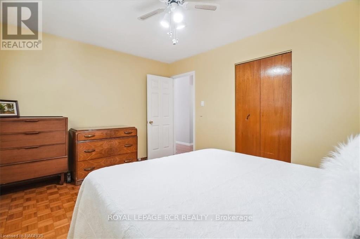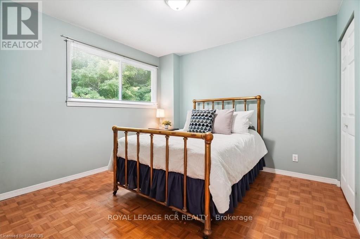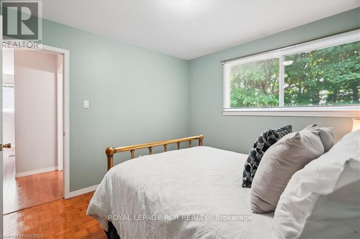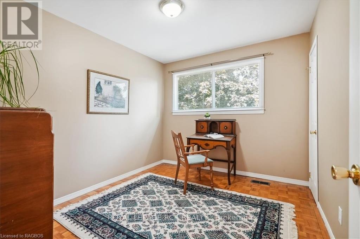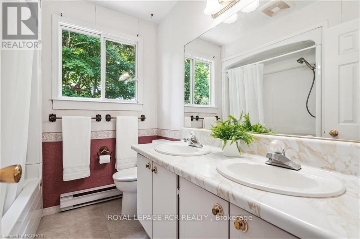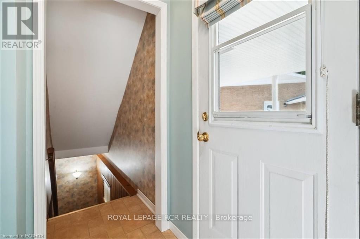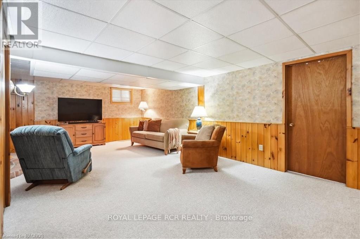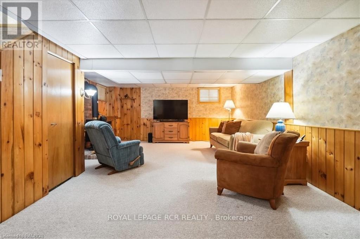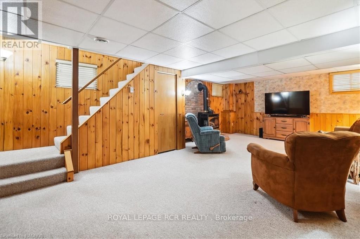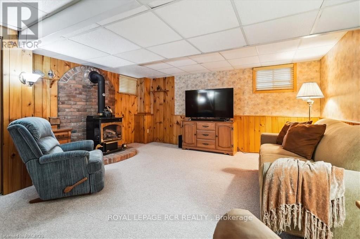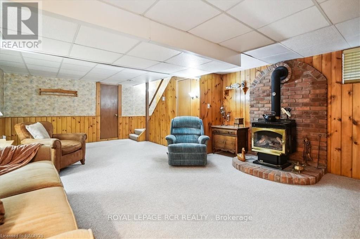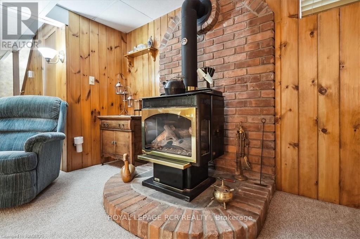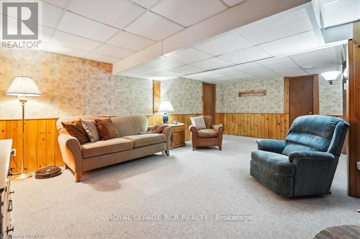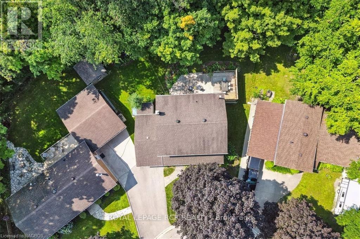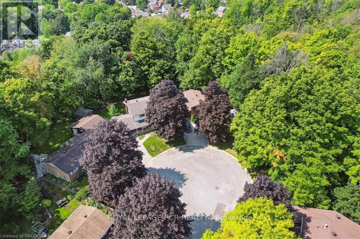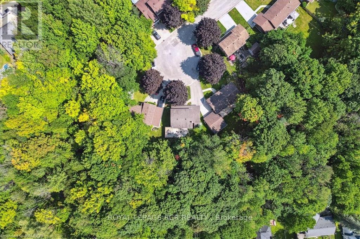527 5th Street E Owen Sound, Ontario N4K 1E2
$574,900
Welcome to your next chapter, tucked away on a quiet cul-de-sac on Owen Sound's east side, where peaceful living meets everyday convenience! Just minutes from the hospital, Georgian College, and shopping, this charming 2-storey brick and siding home offers the perfect balance of calm and connection. Step onto the inviting covered front porch, your new favourite coffee spot, and into a bright, welcoming living room with a large picture window that lets the sunshine pour in. The eat-in kitchen is both functional and full of charm, and it flows seamlessly into the dining room. Both spaces feature sliding glass doors that open onto a spacious backyard deck, making indoor-outdoor living a breeze, all with a stunning ravine view as your backdrop. There's room for everyone with four generous bedrooms, a full bath upstairs, and a handy main floor powder room. Head downstairs to the cozy family room, where a gas fireplace sets the scene for movie nights, game days, or curling up with a good book on a chilly evening .Out back, the private yard feels like a natural retreat, whether its yoga at sunset, hosting friends, or enjoying quiet time with a book, the ravine backdrop sets the perfect tone.This is more than just a house, its a warm, welcoming place to call home. Come see for yourself and fall in love! (id:16261)
Property Details
| MLS® Number | X10847423 |
| Property Type | Single Family |
| Community Name | Owen Sound |
| Amenities Near By | Hospital, Place Of Worship, Schools |
| Community Features | Community Centre |
| Equipment Type | Water Heater - Gas |
| Features | Cul-de-sac |
| Parking Space Total | 3 |
| Rental Equipment Type | Water Heater - Gas |
| Structure | Deck, Patio(s), Shed |
Building
| Bathroom Total | 2 |
| Bedrooms Above Ground | 4 |
| Bedrooms Total | 4 |
| Age | 51 To 99 Years |
| Amenities | Fireplace(s) |
| Appliances | Dishwasher, Dryer, Microwave, Stove, Washer, Window Coverings, Refrigerator |
| Basement Development | Partially Finished |
| Basement Type | Full (partially Finished) |
| Construction Style Attachment | Detached |
| Exterior Finish | Aluminum Siding, Brick |
| Fireplace Present | Yes |
| Fireplace Total | 1 |
| Foundation Type | Block |
| Half Bath Total | 1 |
| Heating Fuel | Natural Gas |
| Heating Type | Forced Air |
| Stories Total | 2 |
| Size Interior | 1,100 - 1,500 Ft2 |
| Type | House |
| Utility Water | Municipal Water |
Parking
| Carport | |
| No Garage |
Land
| Acreage | No |
| Land Amenities | Hospital, Place Of Worship, Schools |
| Landscape Features | Landscaped |
| Sewer | Sanitary Sewer |
| Size Depth | 211 Ft ,6 In |
| Size Frontage | 43 Ft ,9 In |
| Size Irregular | 43.8 X 211.5 Ft |
| Size Total Text | 43.8 X 211.5 Ft|under 1/2 Acre |
| Zoning Description | Zh |
Rooms
| Level | Type | Length | Width | Dimensions |
|---|---|---|---|---|
| Second Level | Bathroom | Measurements not available | ||
| Lower Level | Utility Room | 3.5 m | 3.5 m | 3.5 m x 3.5 m |
| Lower Level | Family Room | 7.06 m | 4.8 m | 7.06 m x 4.8 m |
| Lower Level | Laundry Room | 3.5 m | 3.5 m | 3.5 m x 3.5 m |
| Main Level | Living Room | 5.13 m | 3.6 m | 5.13 m x 3.6 m |
| Main Level | Dining Room | 3.35 m | 2.74 m | 3.35 m x 2.74 m |
| Main Level | Kitchen | 4.36 m | 3.5 m | 4.36 m x 3.5 m |
| Main Level | Foyer | 3.02 m | 2.08 m | 3.02 m x 2.08 m |
| Upper Level | Primary Bedroom | 4.34 m | 3.27 m | 4.34 m x 3.27 m |
| Upper Level | Bedroom 2 | 3.27 m | 3.27 m | 3.27 m x 3.27 m |
| Upper Level | Bedroom 3 | 3.27 m | 2.89 m | 3.27 m x 2.89 m |
| Upper Level | Bedroom 4 | 2.89 m | 2.79 m | 2.89 m x 2.79 m |
https://www.realtor.ca/real-estate/27336113/527-5th-street-e-owen-sound-owen-sound
Contact Us
Contact us for more information

