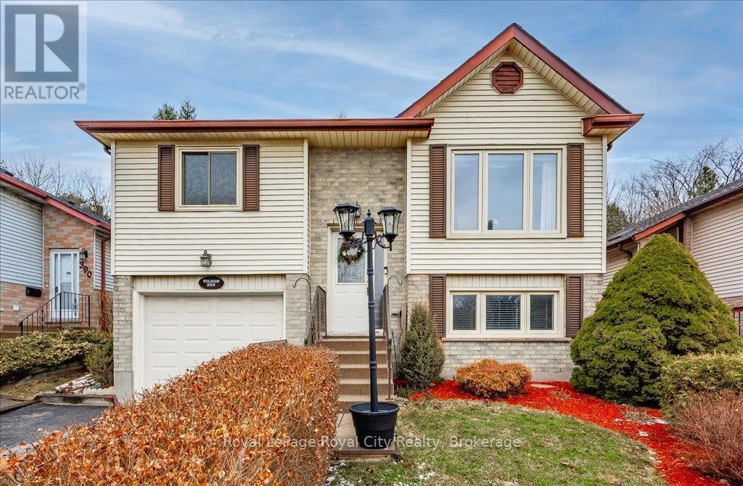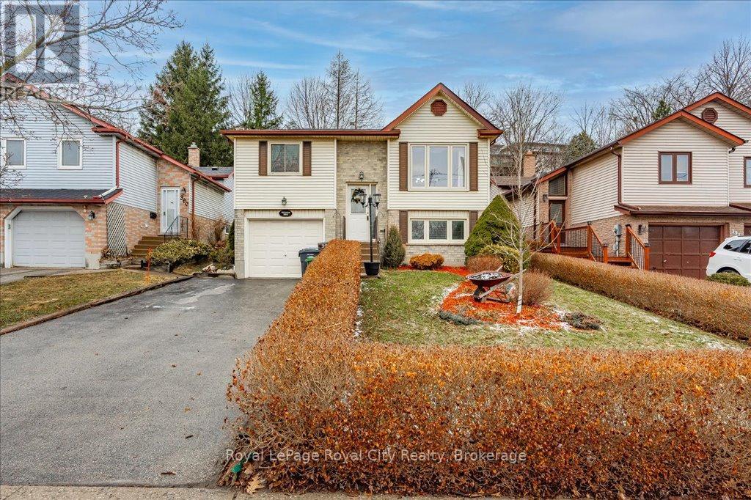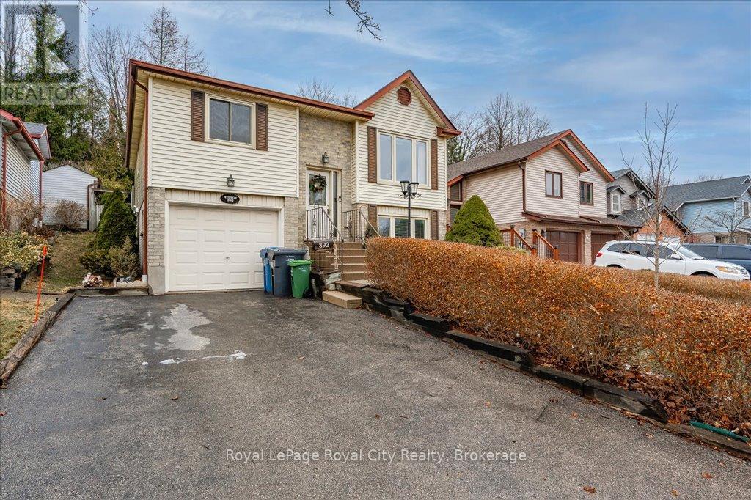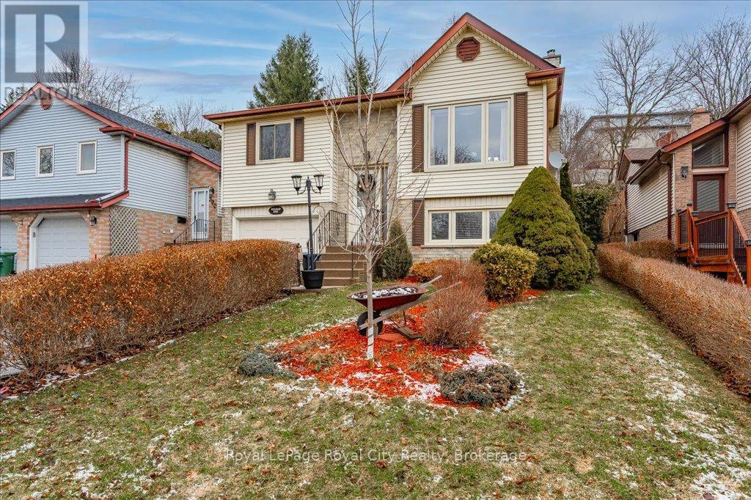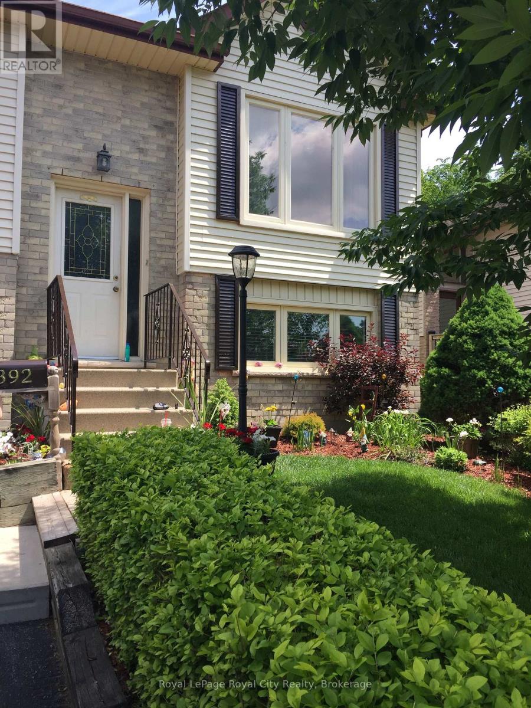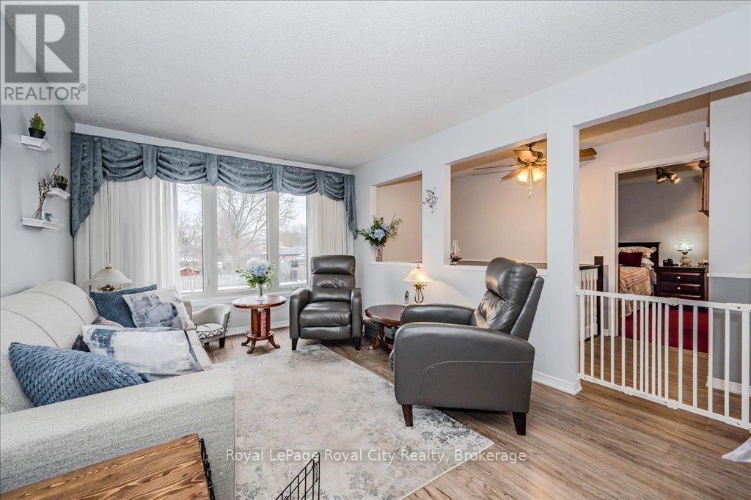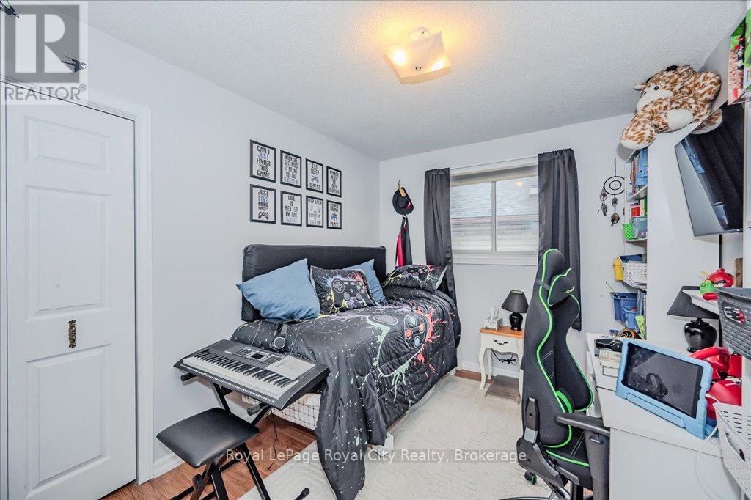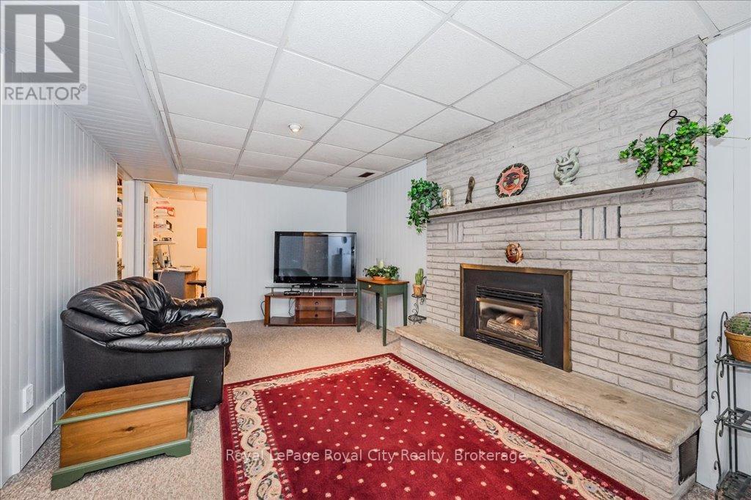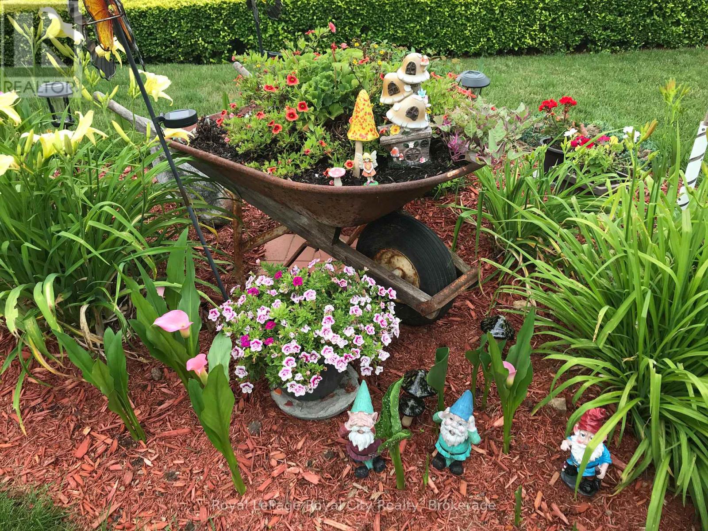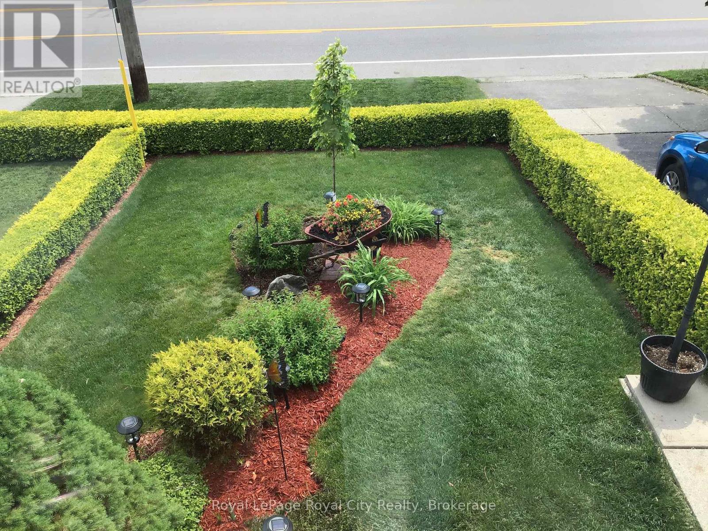392 Imperial Road S Guelph, Ontario N1K 1K3
$795,899
Built in 1986, here is a well cared for, 3 bedroom, one owner family home, situated in the west end with generous, bright and open living spaces. Custom draperies from Luisa's. Updated eat-in kitchen, ceramic backsplash, stainless appliances, with sliders to a newer year-old deck. Three bedrooms up, along with a 4pc main bath with a whirlpool tub. The basement is finished with a 3pc bath, adjacent to the large rec room with a gas fireplace and above grade window, den, and large laundry/utility room. The fully fenced, private backyard is adorned with fruit trees and terraced vegetable and perennial gardens. Parking for 2 cars in the driveway, plus a single built-in garage with opener (and newer door mechanicals). Gas furnace, AC/heat pump, owned on-demand water heater, central vacuum, 200 amp electrical service, updated front entry and some windows. Close to transit schools, shopping, (Costco, Zehrs, Rec Centre and several more). An easy commute to KW and Cambridge, and close to the Hanlon to connect to the 401! (id:16261)
Property Details
| MLS® Number | X12040950 |
| Property Type | Single Family |
| Community Name | Willow West/Sugarbush/West Acres |
| Amenities Near By | Public Transit, Schools, Park |
| Community Features | School Bus |
| Parking Space Total | 3 |
| Structure | Deck, Patio(s) |
Building
| Bathroom Total | 2 |
| Bedrooms Above Ground | 3 |
| Bedrooms Total | 3 |
| Age | 31 To 50 Years |
| Amenities | Fireplace(s) |
| Appliances | Water Meter, Water Heater, Water Softener, Water Heater - Tankless, Central Vacuum, Garage Door Opener Remote(s), Blinds, Garage Door Opener, Window Coverings |
| Architectural Style | Raised Bungalow |
| Basement Development | Finished |
| Basement Type | Full (finished) |
| Construction Style Attachment | Detached |
| Cooling Type | Central Air Conditioning |
| Exterior Finish | Vinyl Siding, Brick |
| Fire Protection | Smoke Detectors |
| Fireplace Present | Yes |
| Fireplace Total | 1 |
| Foundation Type | Poured Concrete |
| Heating Fuel | Natural Gas |
| Heating Type | Forced Air |
| Stories Total | 1 |
| Size Interior | 700 - 1,100 Ft2 |
| Type | House |
| Utility Water | Municipal Water |
Parking
| Attached Garage | |
| Garage |
Land
| Acreage | No |
| Land Amenities | Public Transit, Schools, Park |
| Sewer | Sanitary Sewer |
| Size Depth | 136 Ft |
| Size Frontage | 39 Ft ,4 In |
| Size Irregular | 39.4 X 136 Ft |
| Size Total Text | 39.4 X 136 Ft |
| Zoning Description | R1b |
Rooms
| Level | Type | Length | Width | Dimensions |
|---|---|---|---|---|
| Basement | Laundry Room | 1.89 m | 3.95 m | 1.89 m x 3.95 m |
| Basement | Other | 3.1 m | 3.89 m | 3.1 m x 3.89 m |
| Basement | Den | 3.11 m | 2.79 m | 3.11 m x 2.79 m |
| Basement | Bathroom | 1.88 m | 1.74 m | 1.88 m x 1.74 m |
| Basement | Recreational, Games Room | 3.09 m | 7.11 m | 3.09 m x 7.11 m |
| Main Level | Kitchen | 3.31 m | 3.33 m | 3.31 m x 3.33 m |
| Main Level | Dining Room | 3.31 m | 3.65 m | 3.31 m x 3.65 m |
| Main Level | Living Room | 3.3 m | 3.2 m | 3.3 m x 3.2 m |
| Main Level | Primary Bedroom | 3.33 m | 3.94 m | 3.33 m x 3.94 m |
| Main Level | Bedroom | 4.31 m | 2.72 m | 4.31 m x 2.72 m |
| Main Level | Bedroom | 3.01 m | 2.85 m | 3.01 m x 2.85 m |
| Main Level | Bathroom | 2.2 m | 1.82 m | 2.2 m x 1.82 m |
Utilities
| Cable | Installed |
| Sewer | Installed |
Contact Us
Contact us for more information

