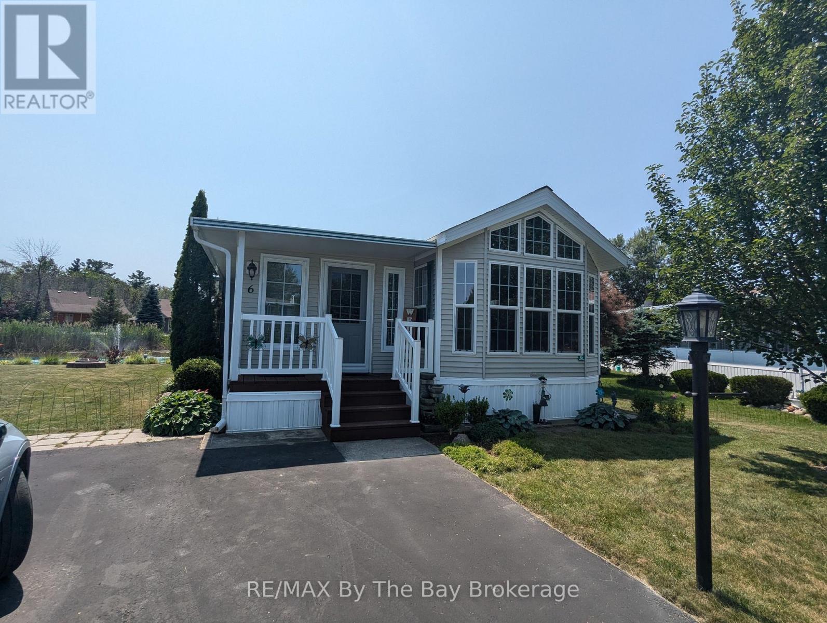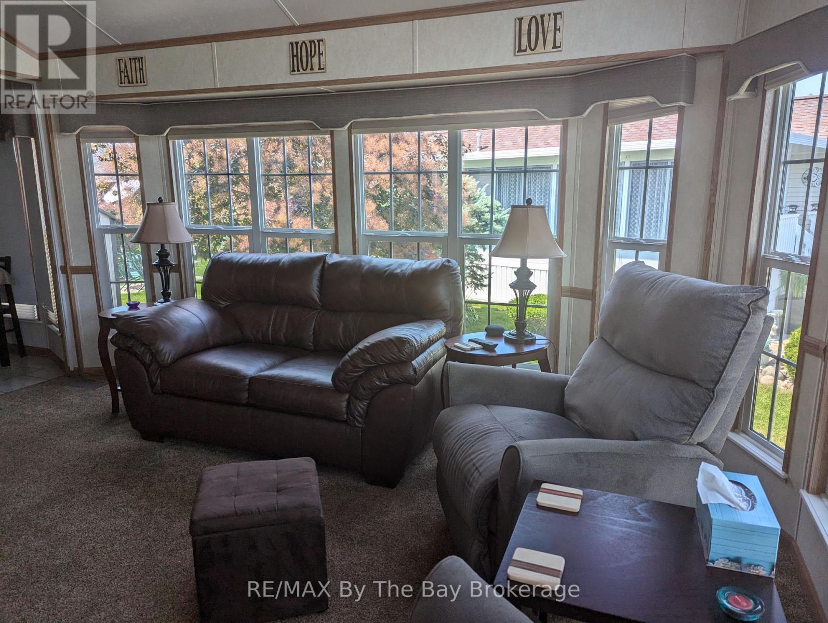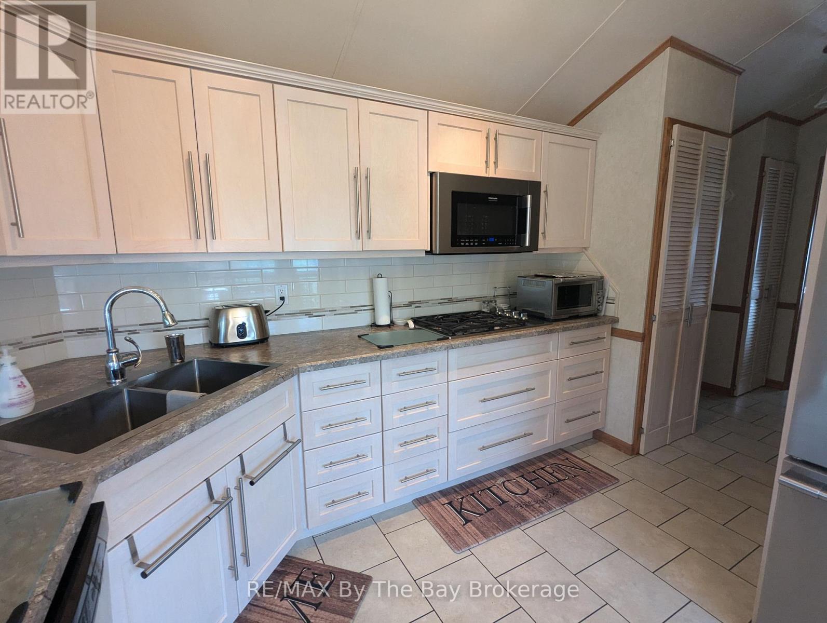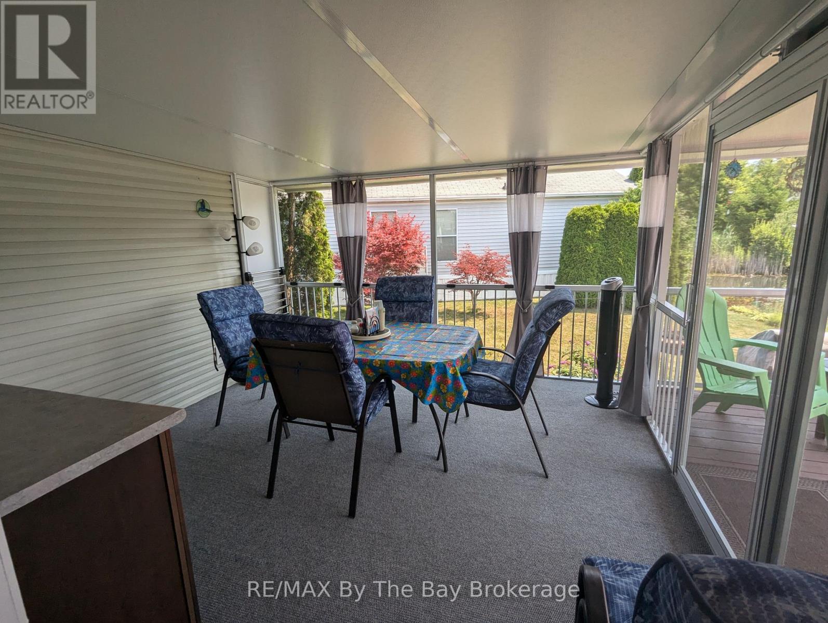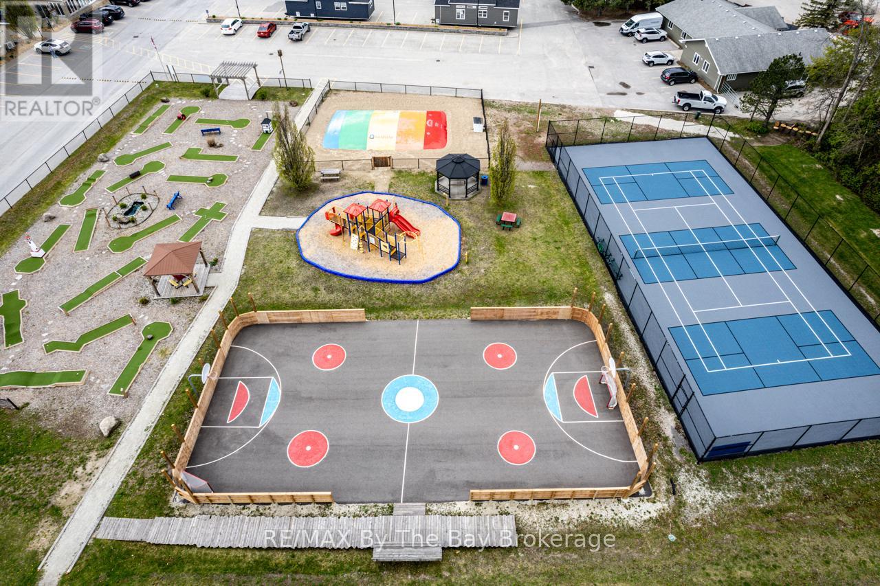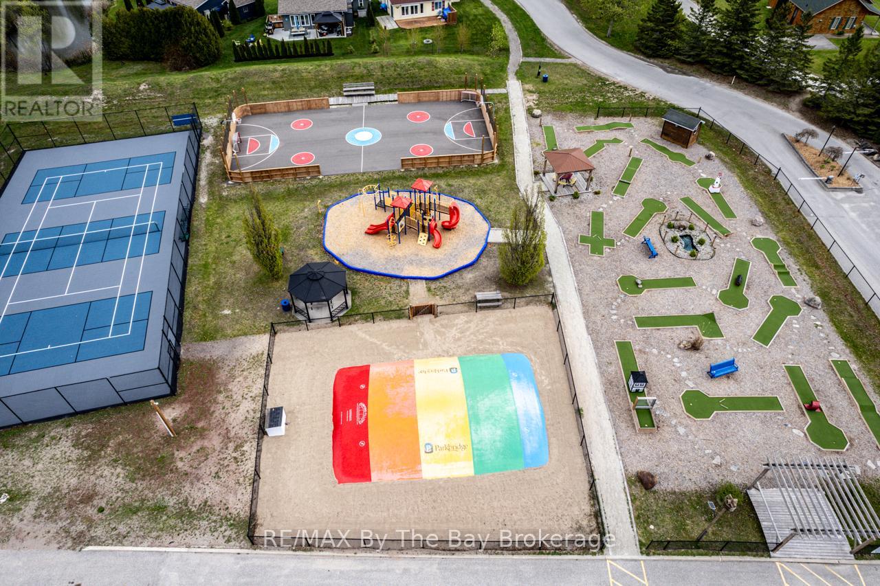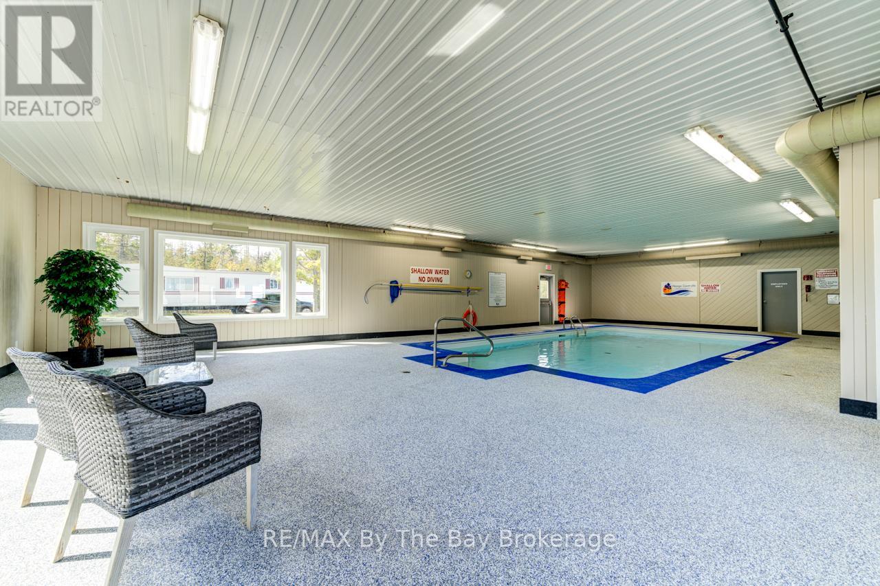6 Huron Circle Wasaga Beach, Ontario L9Z 1X7
$144,900
Seasonal retreat in popular Countrylife Resort. (7 months April 28th-Nov 15th). This 2006 Woodland Park Muskoka features 10 x 12 Screened Sunroom with a deck overlooking the pond. Fully Renovated Kitchen w/Stainless Steel Appliances. High Quality Hunter Douglas Blinds throughout. Centrally located water front lot with plenty of space and parking for two cars close to Rec Centre, pools and playgrounds. Landscaped yard with low maintenance gardens on the waters edge. 1 bedroom 1 bathroom Large Den/4 Season Sunroom with lots of room for family and friends. King sized adjustable bed included consisting of 2 twins with separate remote controls. Low maintenance exterior, paved driveway, engineered concrete pad under unit and nice size storage shed. Fully furnished with central A/C. This fully insulated Cottage is ready for your family to start enjoying the summer! Resort features pools, splash pad, clubhouse, tennis court, play grounds, mini golf and short walk to the beach. Gated resort w/security. This unit has been very well maintained and is a pleasure to show! 2025 Seasonal Site fees $6,419.47plus HST-Includes use of all amenities, Gated car access and private walking paths to the Beach (id:16261)
Property Details
| MLS® Number | S12031129 |
| Property Type | Single Family |
| Community Name | Wasaga Beach |
| Easement | None |
| Features | Recreational |
| Parking Space Total | 2 |
| Pool Type | Indoor Pool, Inground Pool |
| View Type | Direct Water View |
Building
| Bathroom Total | 1 |
| Bedrooms Above Ground | 1 |
| Bedrooms Total | 1 |
| Amenities | Fireplace(s) |
| Appliances | Dryer, Furniture, Microwave, Oven, Range, Washer, Window Coverings, Refrigerator |
| Architectural Style | Bungalow |
| Construction Style Attachment | Detached |
| Cooling Type | Central Air Conditioning |
| Exterior Finish | Vinyl Siding |
| Fireplace Present | Yes |
| Foundation Type | Slab |
| Heating Fuel | Propane |
| Heating Type | Forced Air |
| Stories Total | 1 |
| Type | House |
| Utility Water | Municipal Water |
Parking
| No Garage |
Land
| Acreage | No |
| Sewer | Sanitary Sewer |
Rooms
| Level | Type | Length | Width | Dimensions |
|---|---|---|---|---|
| Main Level | Kitchen | 3.4 m | 3.73 m | 3.4 m x 3.73 m |
| Main Level | Living Room | 4.37 m | 3.73 m | 4.37 m x 3.73 m |
| Main Level | Sunroom | 4.44 m | 3.61 m | 4.44 m x 3.61 m |
| Main Level | Bedroom | 3.07 m | 3.38 m | 3.07 m x 3.38 m |
| Main Level | Sunroom | 3.05 m | 3.66 m | 3.05 m x 3.66 m |
https://www.realtor.ca/real-estate/28050565/6-huron-circle-wasaga-beach-wasaga-beach
Contact Us
Contact us for more information

