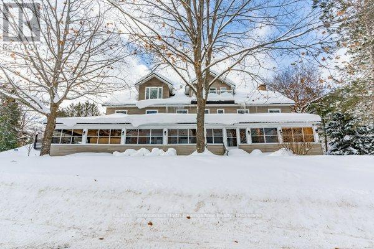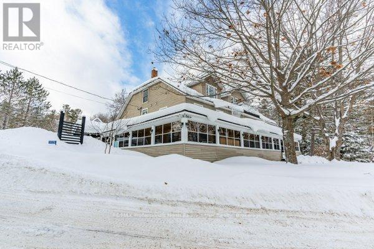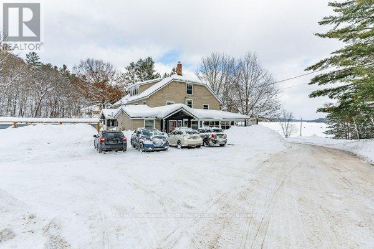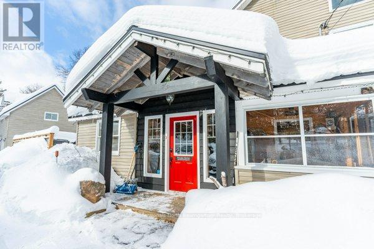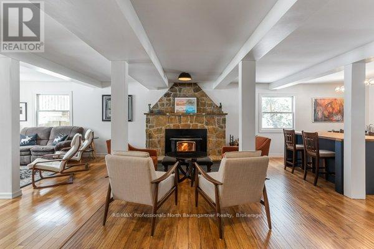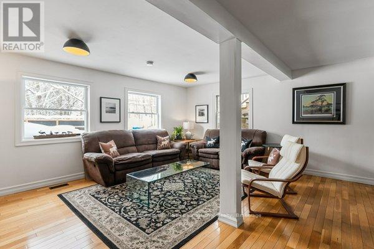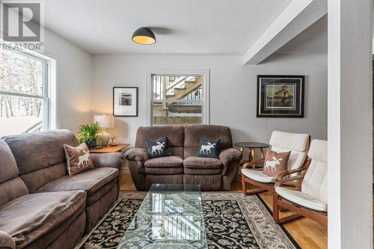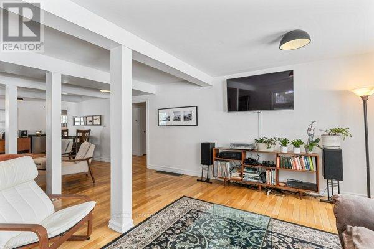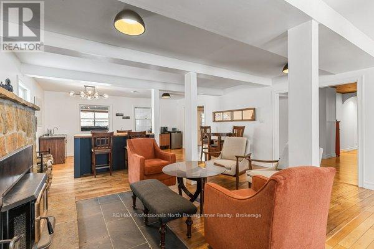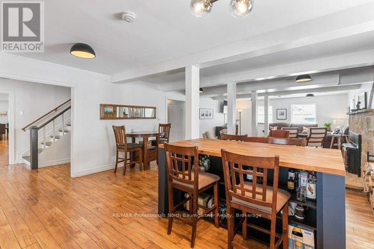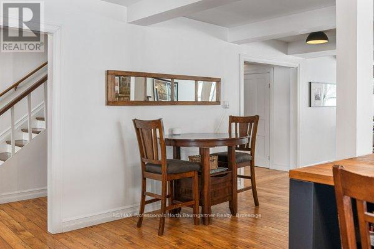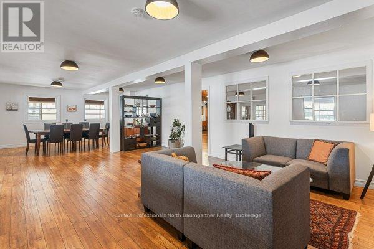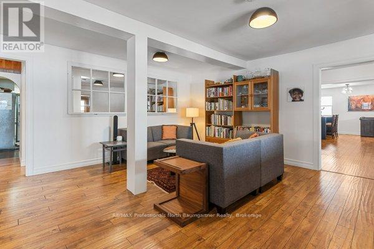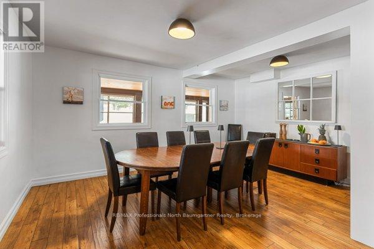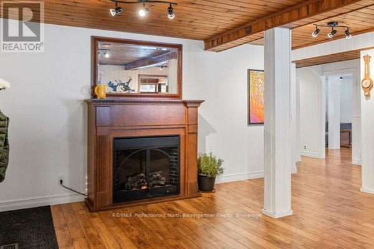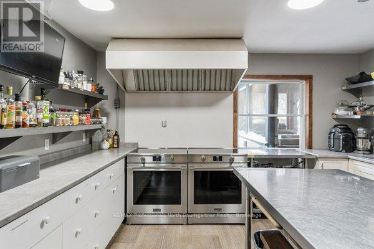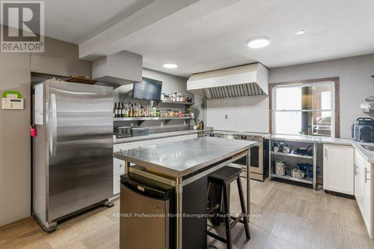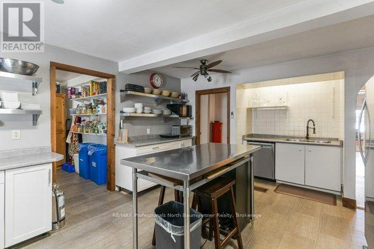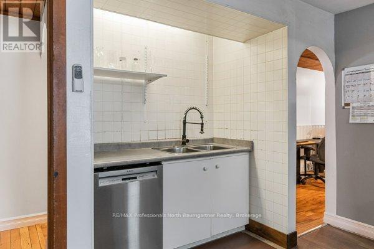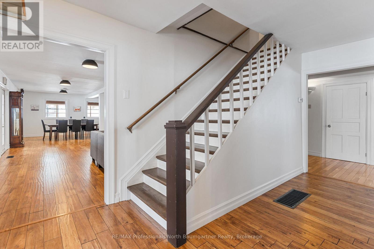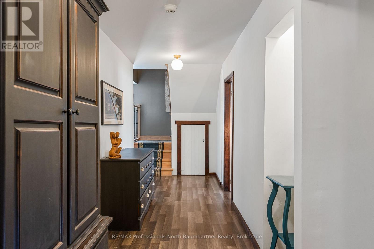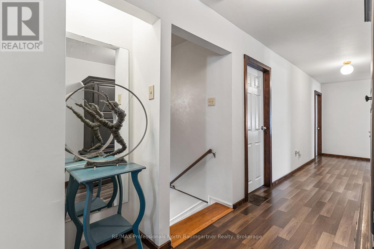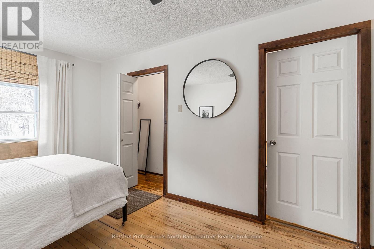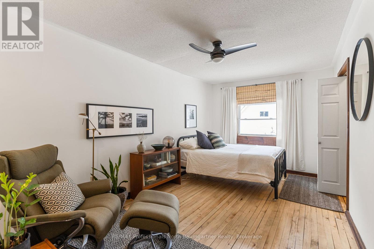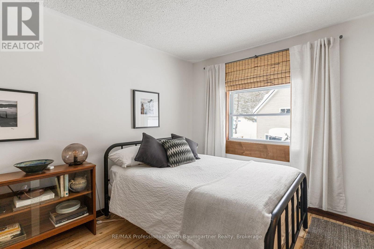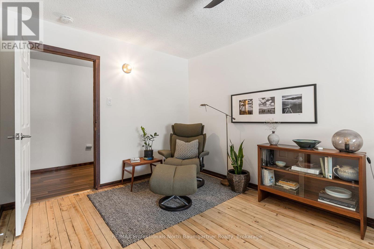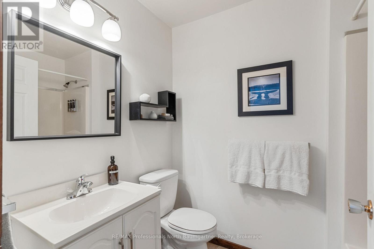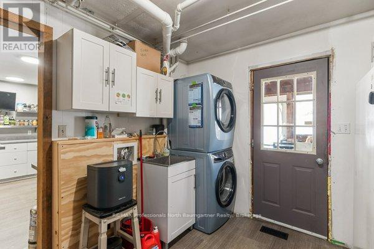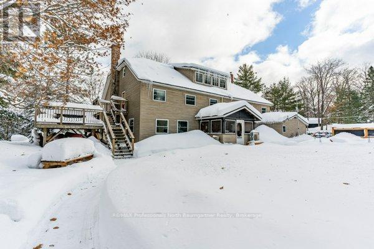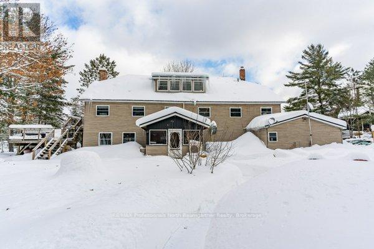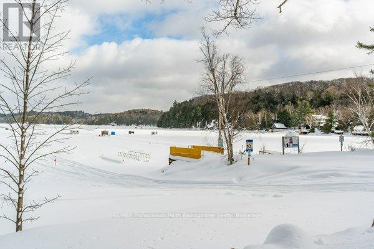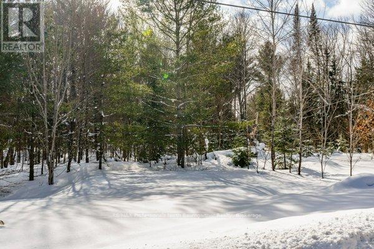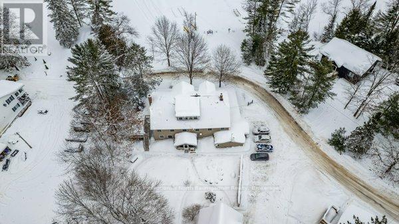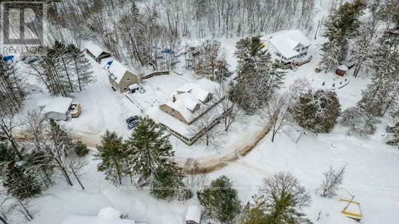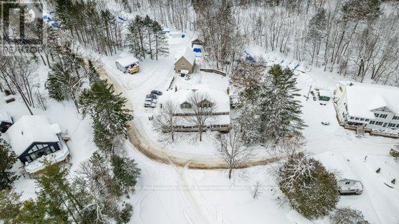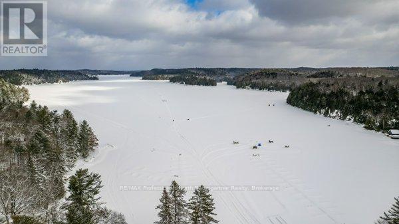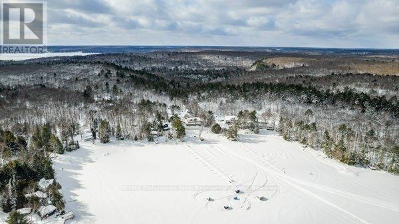Unit 2 - 2029 Little Hawk Lake Road Algonquin Highlands, Ontario K0M 1J2
$319,000Maintenance, Heat, Electricity, Water, Common Area Maintenance, Insurance, Parking
$664 Monthly
Maintenance, Heat, Electricity, Water, Common Area Maintenance, Insurance, Parking
$664 MonthlyWelcome to the Pine Suite at Oakview Coliving www.oakviewcoliving.com- a rare opportunity to own a piece of lakeside living on Little Hawk Lake in a vibrant coliving community. This thoughtfully designed unit combines the privacy of personal space with the richness of shared amenities. The Pine Suite offers a versatile bedroom/sitting room flooded with natural light, featuring newly refinished hardwood floors and fresh neutral paint that creates a serene atmosphere. A spacious four-piece ensuite bathroom and generous walk-in closet provide all the conveniences of modern living. Step outside your private retreat to enjoy an impressive array of shared spaces. The property boasts a professional-grade kitchen with an expansive pantry, perfect for both solo cooking and community gatherings. The stunning wraparound porch extends over 1000 square feet, offering the perfect setting for morning coffee or evening relaxation while taking in views of the meticulously maintained gardens. Your 12.491% equity share in this distinctive property grants you access to the building's full amenities, including extensive lakefront features. The large backyard and private dock provide endless opportunities for outdoor recreation and waterfront activities. The Pine Suite's position overlooking the landscaped garden offers a peaceful perspective of the woodland beyond, creating a perfect balance of community connection and natural serenity. Located at 2029 Little Hawk Lake Road, this property represents an ideal opportunity for those seeking a unique blend of private ownership and community living in a scenic lakeside setting. (id:16261)
Property Details
| MLS® Number | X11976353 |
| Property Type | Single Family |
| Community Name | Stanhope |
| Amenities Near By | Marina |
| Community Features | Pet Restrictions, School Bus |
| Easement | Unknown |
| Features | Irregular Lot Size, Level, Guest Suite |
| Parking Space Total | 12 |
| Structure | Porch, Dock |
| View Type | Lake View, Direct Water View |
| Water Front Type | Waterfront |
Building
| Bathroom Total | 3 |
| Bedrooms Above Ground | 1 |
| Bedrooms Total | 1 |
| Amenities | Storage - Locker |
| Appliances | Hot Tub |
| Basement Development | Unfinished |
| Basement Type | N/a (unfinished) |
| Cooling Type | Central Air Conditioning |
| Exterior Finish | Vinyl Siding |
| Fireplace Present | Yes |
| Fireplace Type | Insert |
| Foundation Type | Poured Concrete |
| Half Bath Total | 2 |
| Heating Fuel | Propane |
| Heating Type | Forced Air |
| Stories Total | 3 |
| Size Interior | 5,000 - 100,000 Ft2 |
| Type | Apartment |
Parking
| Detached Garage | |
| Garage |
Land
| Access Type | Year-round Access, Private Docking |
| Acreage | No |
| Land Amenities | Marina |
| Surface Water | Lake/pond |
| Zoning Description | C3 |
Rooms
| Level | Type | Length | Width | Dimensions |
|---|---|---|---|---|
| Second Level | Bedroom | 5.1 m | 2.86 m | 5.1 m x 2.86 m |
| Second Level | Bathroom | 2.25 m | 1.64 m | 2.25 m x 1.64 m |
Utilities
| Wireless | Available |
| Electricity Connected | Connected |
| Telephone | Nearby |
Contact Us
Contact us for more information

