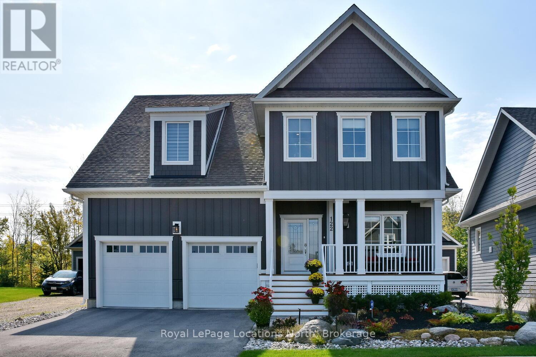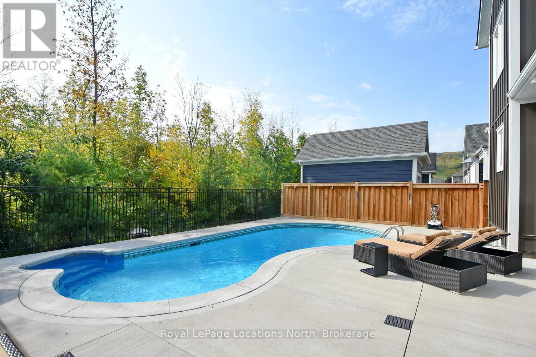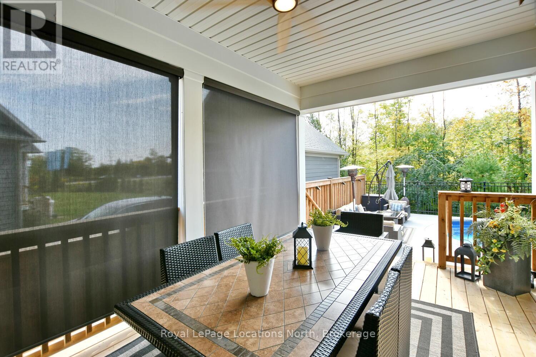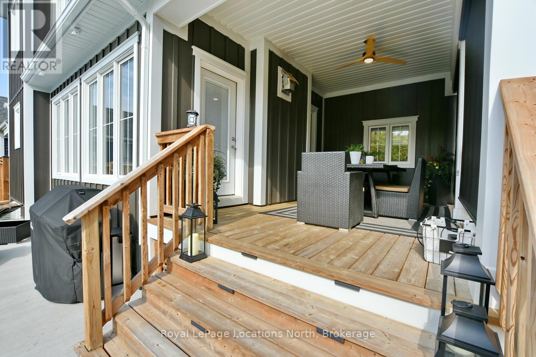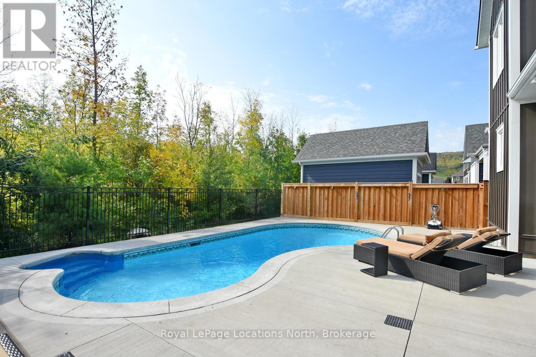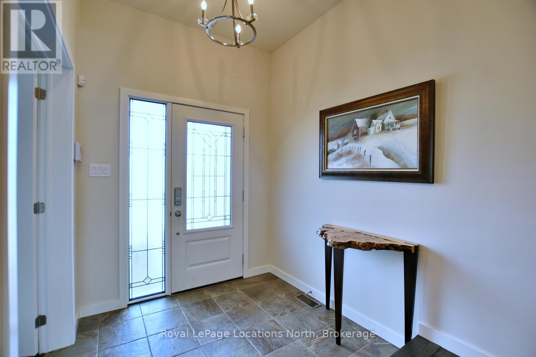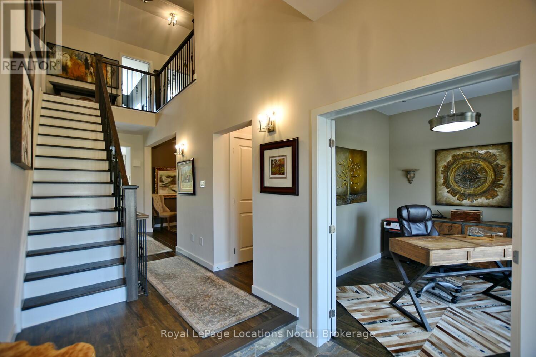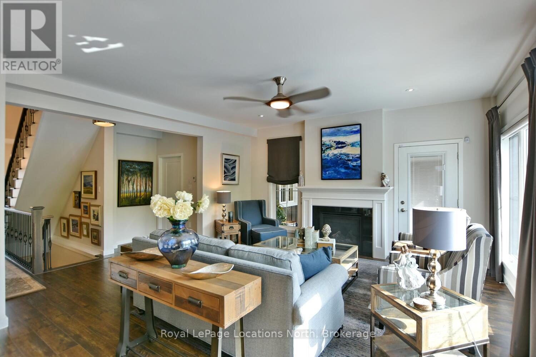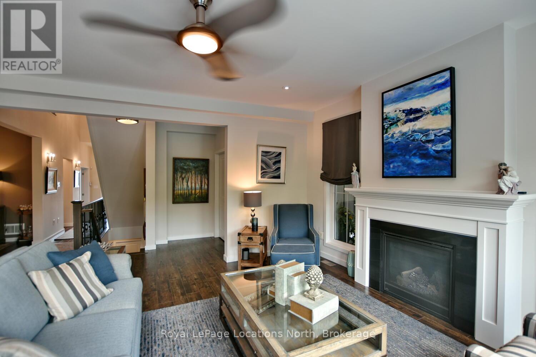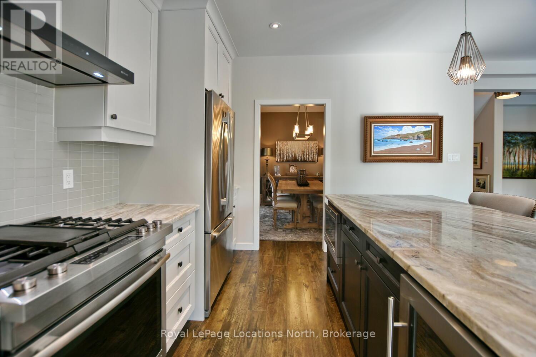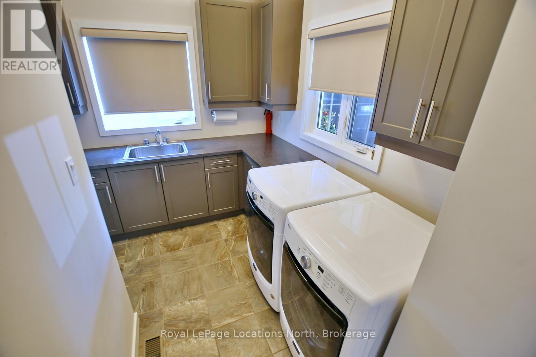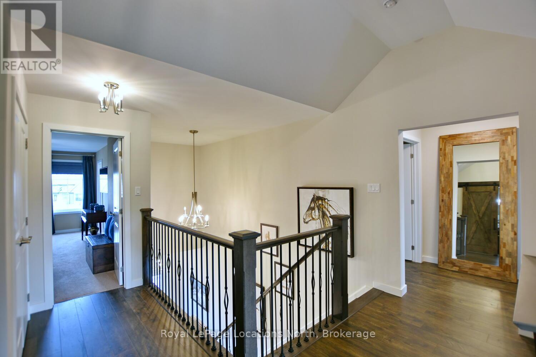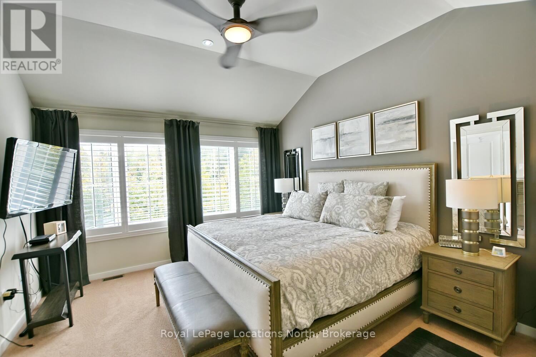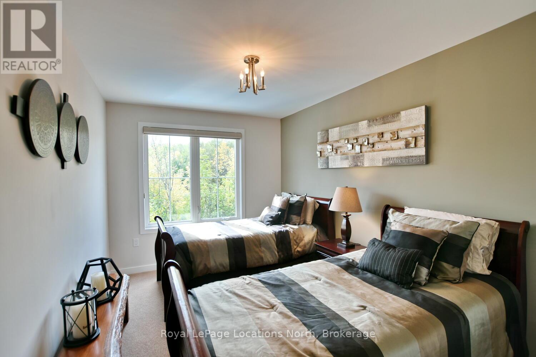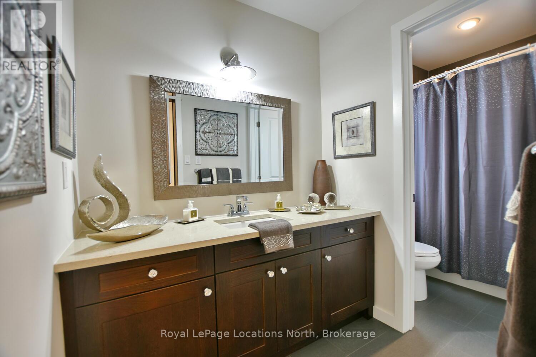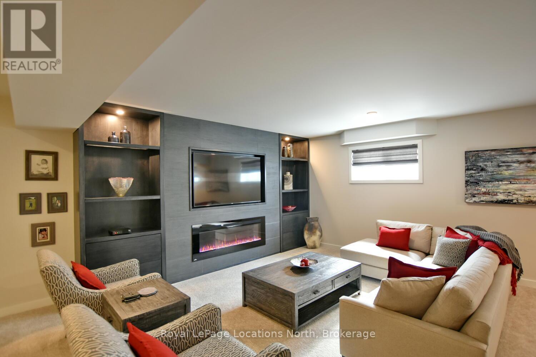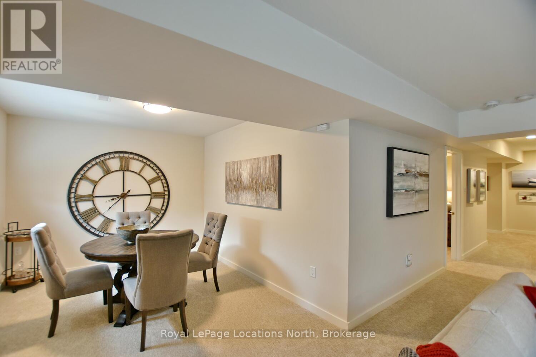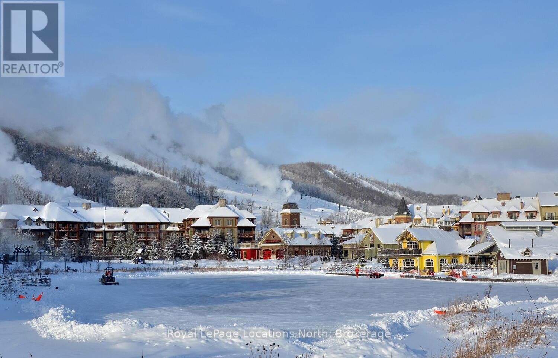122 Yellow Birch Crescent Blue Mountains, Ontario L9Y 0Y5
$2,399,900Maintenance, Parcel of Tied Land
$105 Monthly
Maintenance, Parcel of Tied Land
$105 MonthlyWelcome to Windfall and this stunning 5 bdrm , 5 bath Churchill model with almost 3800 sq. ft. finished. Located with gorgeous views of Blue Mountain. Enter the elegant 2 storey foyer with its beautiful upgraded staircase with wrought iron railings. Walk past the private office/sitting room and separate dining rm and enter the open concept kitchen & great room running across the entire rear of the home overlooking the incredible pool & bush behind. This dream kitchen is loaded with upgrades- soft close drawers, Jenn-Air appliances including a built in microwave, wine fridge & gas stove. The oversized island with its granite counters offers the perfect place to enjoy the kitchen & overlook the family room with its gas fireplace and a walk out to the beautiful covered enclosed porch , barbecue area & pool. The laundry with its Maytag washer/dryer is upgraded with its floor tiles & walls of cabinets and offers an indoor entry to the garage. Upstairs you have 4 bedrooms- 2 are primary bedrooms with their own ensuites both with glass showers & walk in closets with custom built-ins. The main primary has a vaulted ceiling and a jetted tub in the ensuite. The media room is a fabulous addition with its wainscotting & crown moulding. The finished basement offers a spacious living area with an electric fireplace enclosed by a custom wall unit! The large bedroom is perfect for older children or guests with its custom 3 pc bath with glass shower. The fully fenced backyard with its 32 ft. long kidney shaped pool offers an oasis to enjoy all summer. This exquisite home offers 4 season enjoyment with only a 7 minute walk to the south chairlift at Blue Mountains. With no homes behind with forest and many additional trees, you will have year round privacy for relaxing in your own private spa-like area . This home is exquisite and must be seen to be fully appreciated. See list of many more upgrades in documents (id:16261)
Property Details
| MLS® Number | X11984746 |
| Property Type | Single Family |
| Community Name | Blue Mountains |
| Amenities Near By | Ski Area, Schools, Hospital |
| Community Features | School Bus |
| Easement | Easement |
| Features | Flat Site, Lighting, Dry |
| Parking Space Total | 6 |
| Pool Type | Inground Pool, Outdoor Pool |
| Structure | Deck, Porch |
Building
| Bathroom Total | 5 |
| Bedrooms Above Ground | 4 |
| Bedrooms Below Ground | 1 |
| Bedrooms Total | 5 |
| Age | 6 To 15 Years |
| Amenities | Fireplace(s) |
| Appliances | Water Heater, Water Purifier, Alarm System, Dishwasher, Dryer, Furniture, Microwave, Stove, Washer, Water Softener, Refrigerator |
| Basement Development | Finished |
| Basement Type | Full (finished) |
| Construction Style Attachment | Detached |
| Cooling Type | Central Air Conditioning |
| Exterior Finish | Wood |
| Fire Protection | Alarm System, Smoke Detectors |
| Fireplace Present | Yes |
| Fireplace Total | 2 |
| Foundation Type | Concrete |
| Half Bath Total | 1 |
| Heating Fuel | Electric |
| Heating Type | Forced Air |
| Stories Total | 2 |
| Size Interior | 2,500 - 3,000 Ft2 |
| Type | House |
| Utility Power | Generator |
| Utility Water | Municipal Water |
Parking
| Attached Garage | |
| Garage |
Land
| Acreage | No |
| Fence Type | Fully Fenced, Fenced Yard |
| Land Amenities | Ski Area, Schools, Hospital |
| Sewer | Sanitary Sewer |
| Size Depth | 101 Ft ,8 In |
| Size Frontage | 50 Ft |
| Size Irregular | 50 X 101.7 Ft |
| Size Total Text | 50 X 101.7 Ft|under 1/2 Acre |
| Zoning Description | R1-3 |
Rooms
| Level | Type | Length | Width | Dimensions |
|---|---|---|---|---|
| Second Level | Bedroom | 3.96 m | 3.04 m | 3.96 m x 3.04 m |
| Second Level | Media | 6.09 m | 4.72 m | 6.09 m x 4.72 m |
| Second Level | Primary Bedroom | 3.96 m | 3.04 m | 3.96 m x 3.04 m |
| Second Level | Bathroom | 4.39 m | 3 m | 4.39 m x 3 m |
| Second Level | Bathroom | 2.26 m | 1.82 m | 2.26 m x 1.82 m |
| Second Level | Primary Bedroom | 4.87 m | 3.96 m | 4.87 m x 3.96 m |
| Second Level | Bathroom | 4.39 m | 3 m | 4.39 m x 3 m |
| Second Level | Bedroom | 3.7 m | 2.81 m | 3.7 m x 2.81 m |
| Basement | Family Room | 7.92 m | 5.68 m | 7.92 m x 5.68 m |
| Basement | Games Room | 3.96 m | 3.47 m | 3.96 m x 3.47 m |
| Basement | Bedroom | 5.91 m | 3.86 m | 5.91 m x 3.86 m |
| Basement | Bathroom | 2.26 m | 1.82 m | 2.26 m x 1.82 m |
| Main Level | Kitchen | 4.87 m | 3.17 m | 4.87 m x 3.17 m |
| Main Level | Great Room | 5.18 m | 4.87 m | 5.18 m x 4.87 m |
| Main Level | Dining Room | 3.96 m | 3.27 m | 3.96 m x 3.27 m |
| Main Level | Den | 3.65 m | 2.84 m | 3.65 m x 2.84 m |
| Main Level | Bathroom | 1.93 m | 1.52 m | 1.93 m x 1.52 m |
| Main Level | Laundry Room | 3.04 m | 2.74 m | 3.04 m x 2.74 m |
Utilities
| Cable | Available |
| Wireless | Available |
https://www.realtor.ca/real-estate/27944145/122-yellow-birch-crescent-blue-mountains-blue-mountains
Contact Us
Contact us for more information

