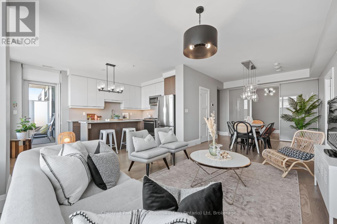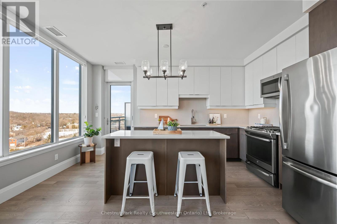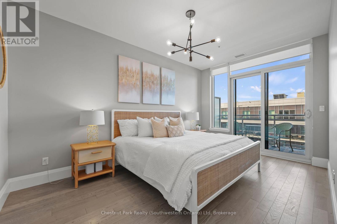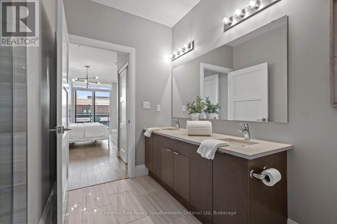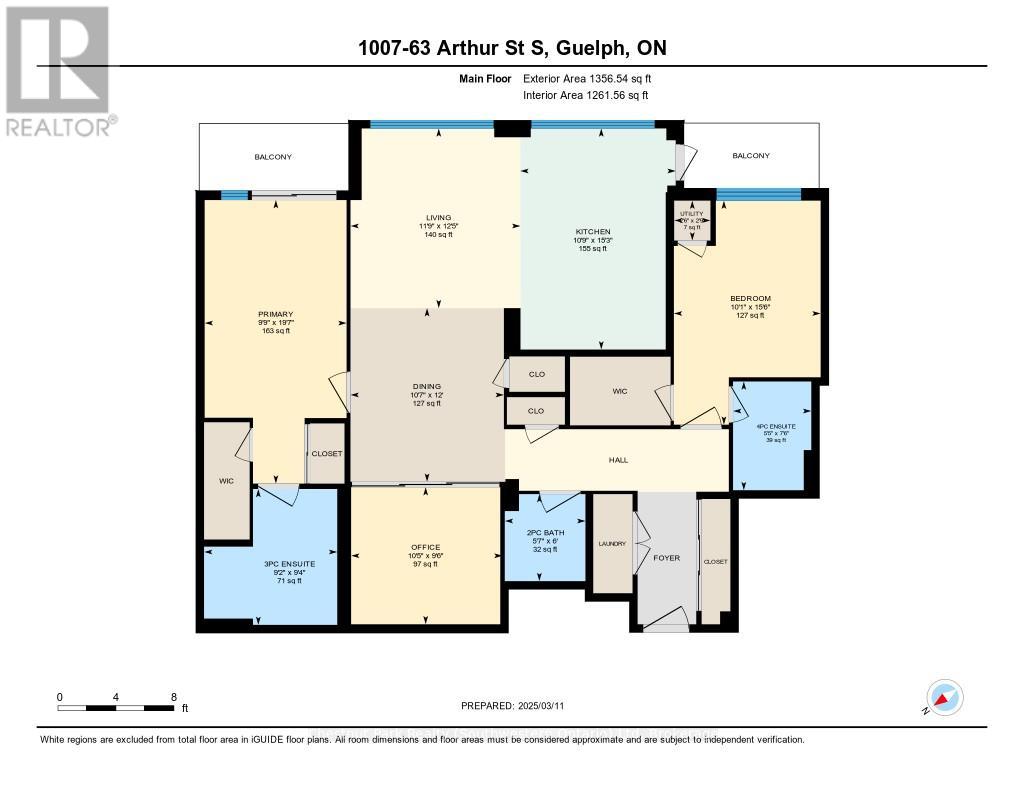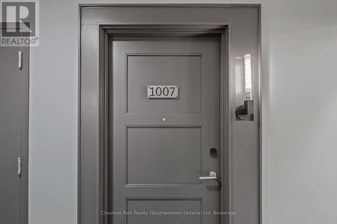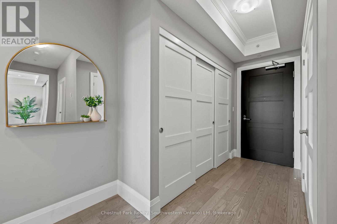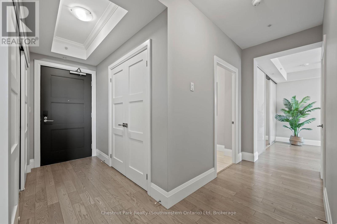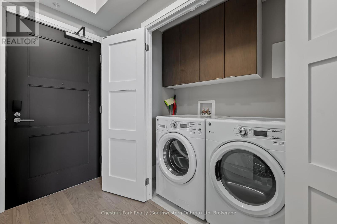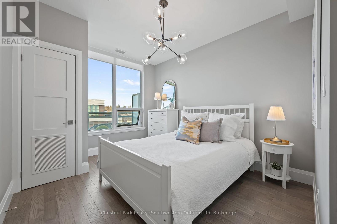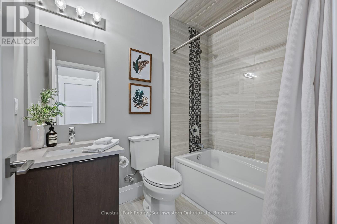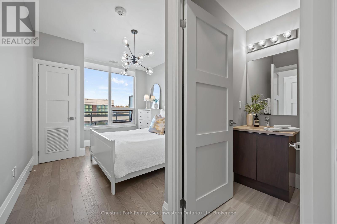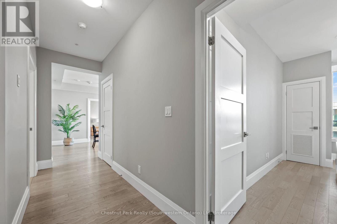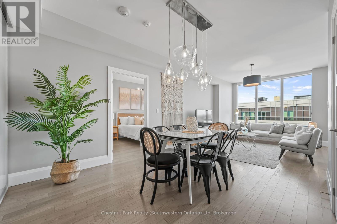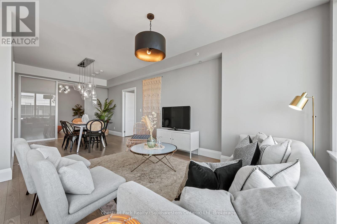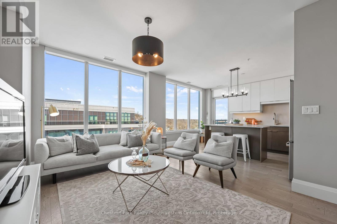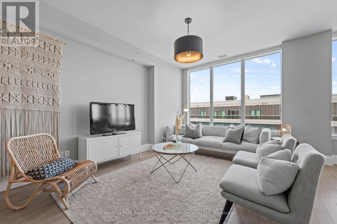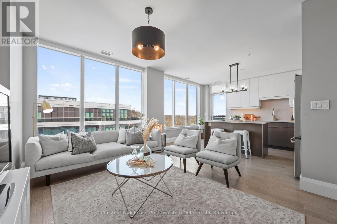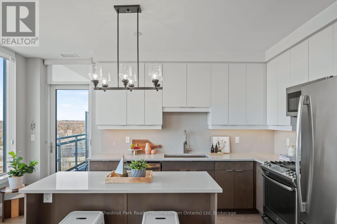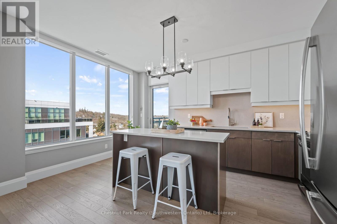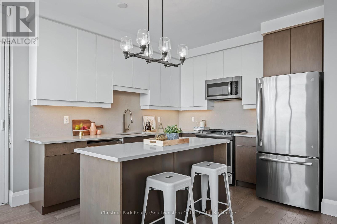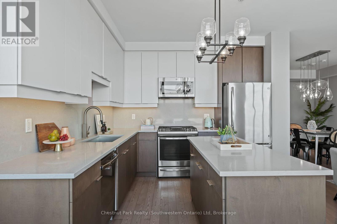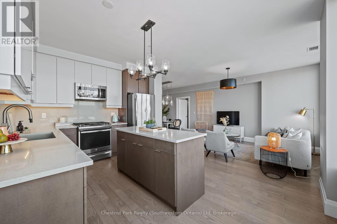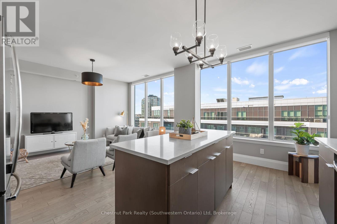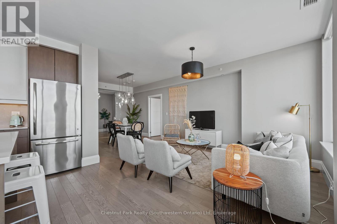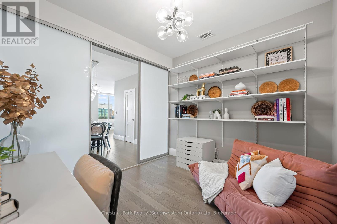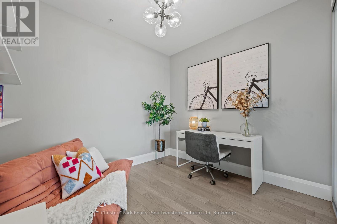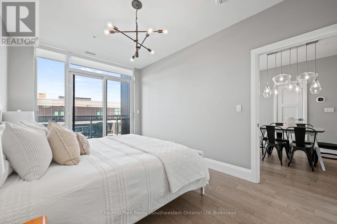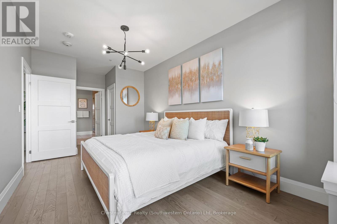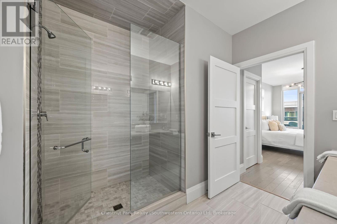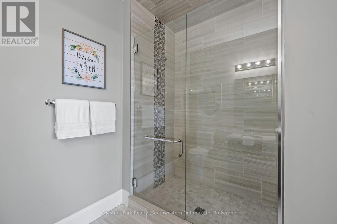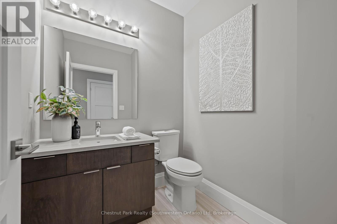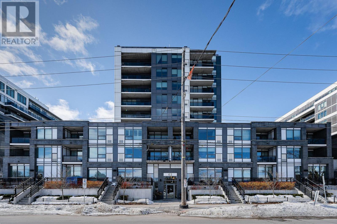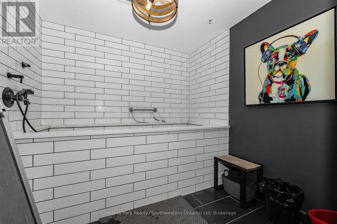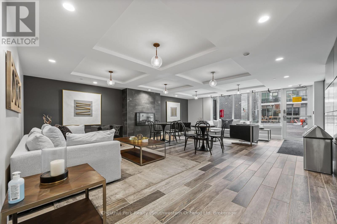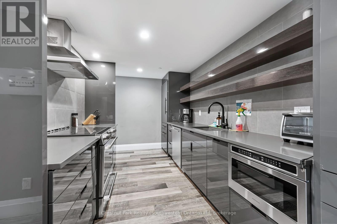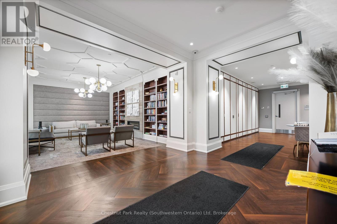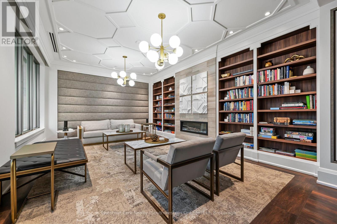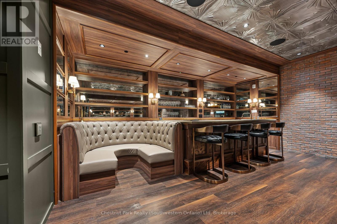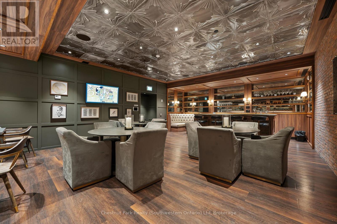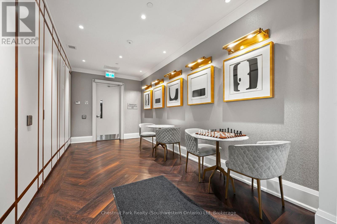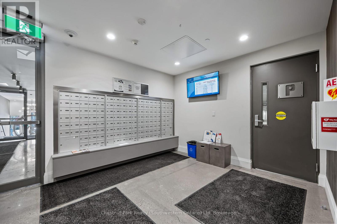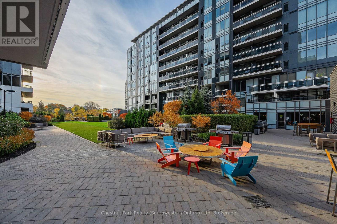1007 - 63 Arthur Street S Guelph, Ontario N1E 0A3
$834,900Maintenance, Insurance, Common Area Maintenance, Parking, Water
$813.94 Monthly
Maintenance, Insurance, Common Area Maintenance, Parking, Water
$813.94 MonthlyLuxury, Comfort & Lifestyle A Rare Find! Welcome to Suite 1007, a stunning 1,389 sq. ft. 2-bedroom + den condo that redefines modern elegance. This executive suite is more than just a home, it's a lifestyle. From the moment you step inside, the executive finishes and 10th-floor premium views will take your breath away. Thoughtfully designed with over $97,800 in upgrades, every inch of this space is tailored for both luxury and convenience. Hardwood floors flow seamlessly throughout, leading you to an open-concept kitchen that boasts energy-efficient stainless steel appliances, an upgraded faucet, and a stylish breakfast bar perfect for entertaining or enjoying your morning coffee. The primary suite is a true retreat, complete with a glass shower, high-end fixtures, and a deep soaker tub for those moments of pure relaxation. A versatile den with frosted glass sliding doors provides the perfect work-from-home space or a cozy reading nook. The second bedroom offers ample space for guests or additional living needs. Step outside onto your private balcony, where the north-facing exposure provides picturesque views without the harsh afternoon sun ideal for unwinding after a long day. But the perks don't stop at your front door! Living at The Studio at Metalworks means access to an incredible list of amenities, including: > Fitness Centre with yoga, > cardio & weights > Outdoor courtyard with BBQs & a fire pit > Entertainment room, > Pet spa > Chef-style kitchen > dining room for private gatherings > 50-ft wide River Walk featuring lush green space, >art installations & seating areas. With secure fob access, underground parking, and a concierge desk, you'll have the peace of mind and convenience you deserve. And with downtown Guelph, trendy cafes, and scenic trails just steps away, you'll never run out of things to do! This isn't just a condo; it's the ultimate blend of luxury, comfort, and urban convenience. (id:16261)
Open House
This property has open houses!
5:30 pm
Ends at:7:30 pm
Property Details
| MLS® Number | X12012898 |
| Property Type | Single Family |
| Community Name | St. Patrick's Ward |
| Community Features | Pet Restrictions |
| Features | Balcony, Guest Suite |
| Parking Space Total | 1 |
Building
| Bathroom Total | 3 |
| Bedrooms Above Ground | 2 |
| Bedrooms Total | 2 |
| Age | 6 To 10 Years |
| Amenities | Security/concierge, Recreation Centre, Exercise Centre, Party Room, Visitor Parking |
| Appliances | Dishwasher, Dryer, Microwave, Stove, Washer, Window Coverings, Refrigerator |
| Cooling Type | Central Air Conditioning |
| Exterior Finish | Brick, Concrete |
| Foundation Type | Poured Concrete |
| Half Bath Total | 1 |
| Heating Fuel | Natural Gas |
| Heating Type | Forced Air |
| Size Interior | 1,200 - 1,399 Ft2 |
| Type | Apartment |
Parking
| Underground | |
| Garage |
Land
| Acreage | No |
| Zoning Description | M-2 |
Rooms
| Level | Type | Length | Width | Dimensions |
|---|---|---|---|---|
| Main Level | Living Room | 3.78 m | 3.23 m | 3.78 m x 3.23 m |
| Main Level | Dining Room | 3.66 m | 3.23 m | 3.66 m x 3.23 m |
| Main Level | Kitchen | 3.2 m | 3.17 m | 3.2 m x 3.17 m |
| Main Level | Primary Bedroom | 4.57 m | 3.05 m | 4.57 m x 3.05 m |
| Main Level | Bedroom | 3.76 m | 3.07 m | 3.76 m x 3.07 m |
| Main Level | Bathroom | Measurements not available | ||
| Main Level | Bathroom | Measurements not available | ||
| Main Level | Den | 2.9 m | 3.05 m | 2.9 m x 3.05 m |
Contact Us
Contact us for more information

