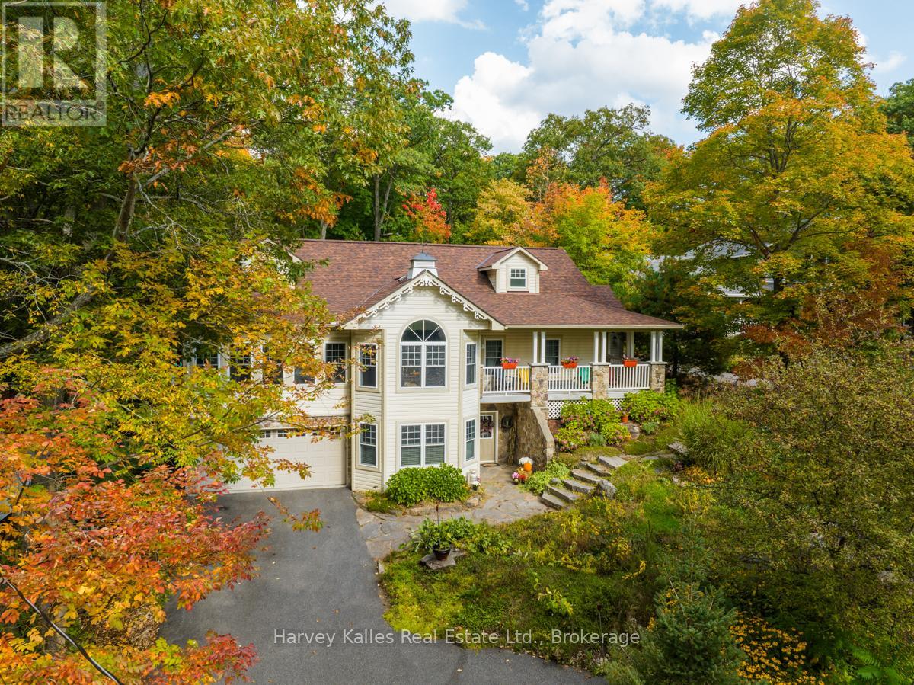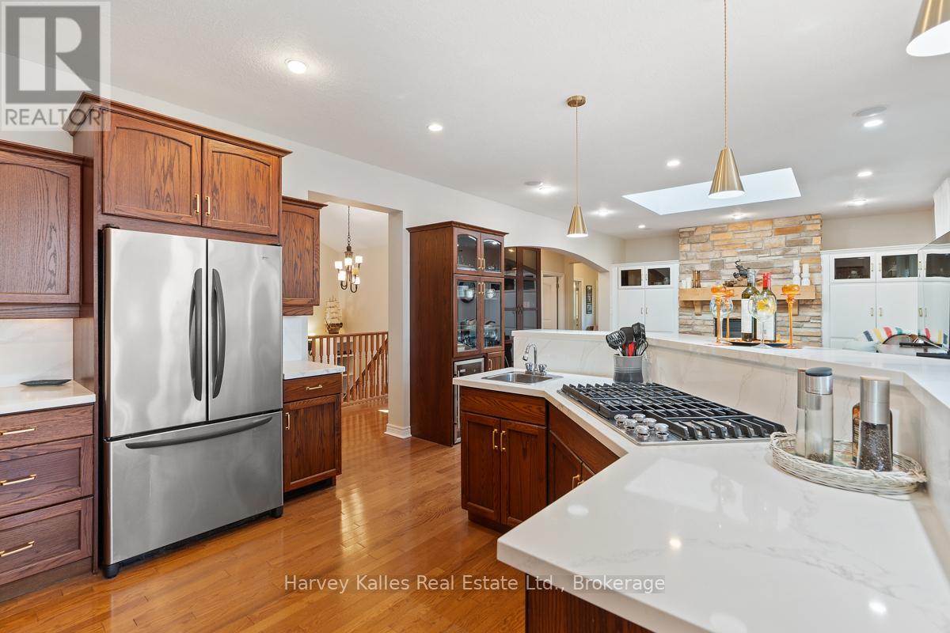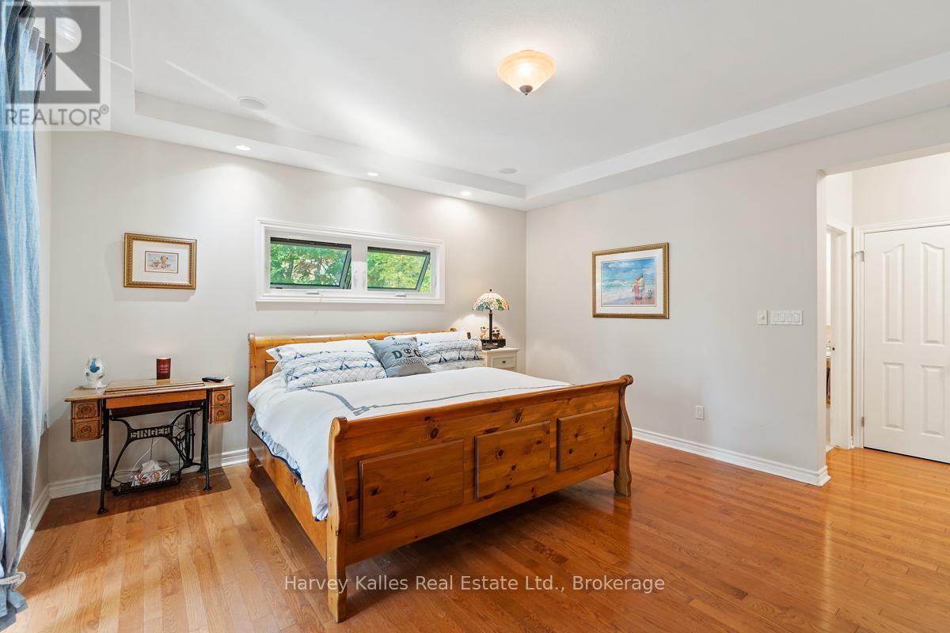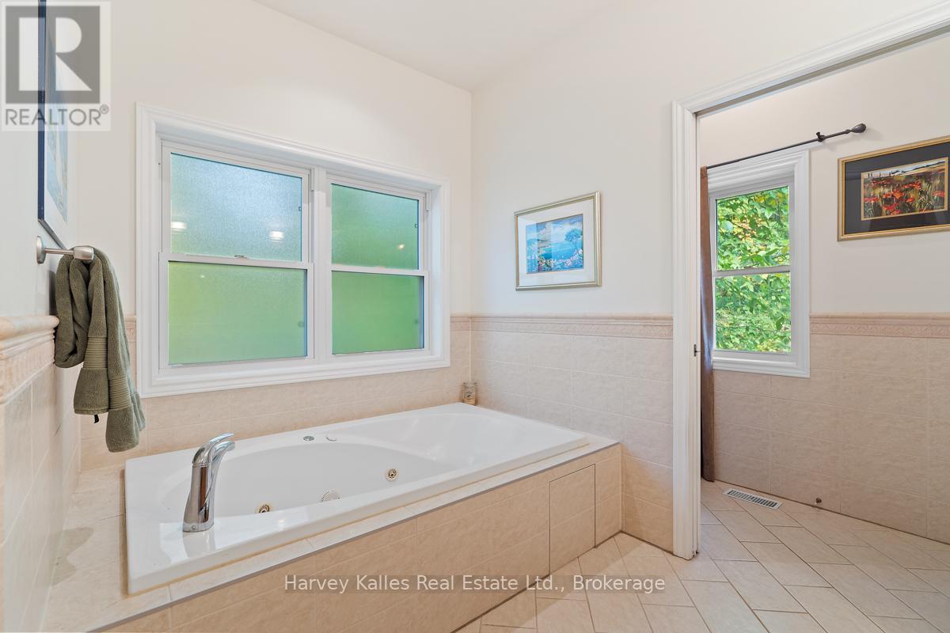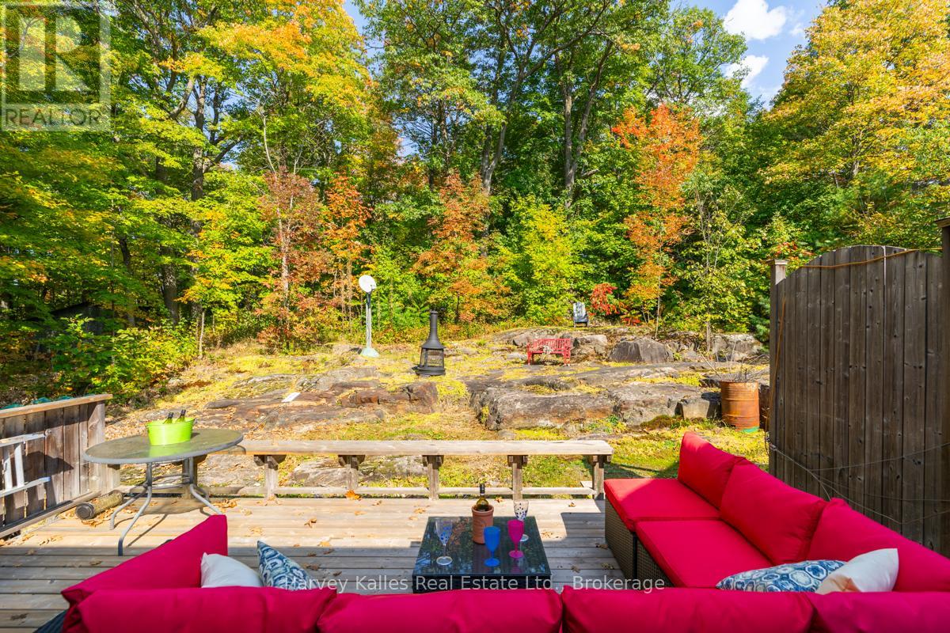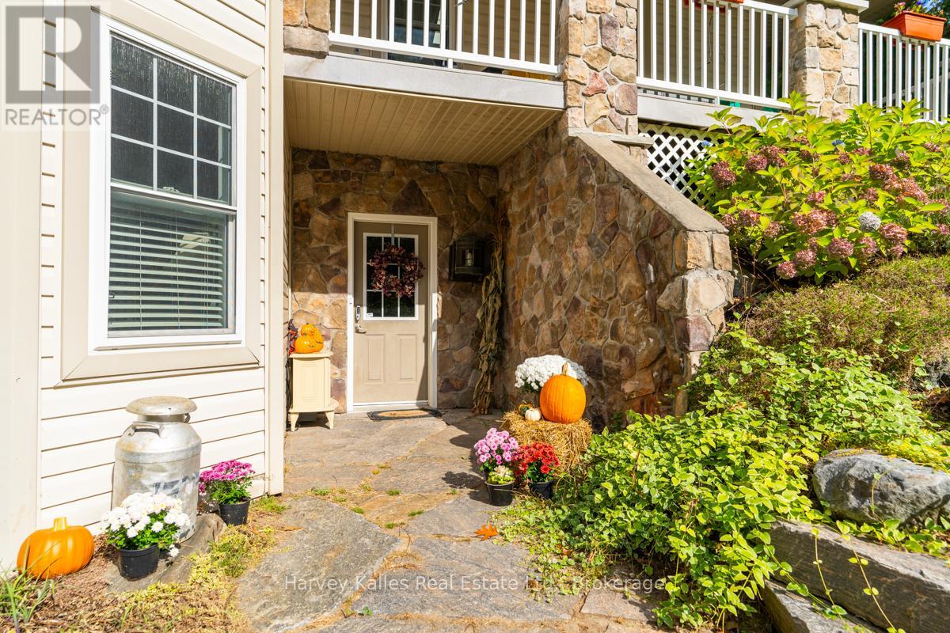1039 Gordon St Street Muskoka Lakes, Ontario P0C 1A0
$934,000
Architecturally pleasing circa 2005 in-town Bala home with over 3,800 sq. ft of finished living space, handsome curb appeal, and views of Lake Muskoka. Location, location. Situated on a private 80' x 190' lot with a well-treed backyard featuring granite outcroppings and extensive gardens. Stone pillars, a covered porch, and an attached 1.5-car garage accentuate the house beautifully from the roadside. Welcoming foyer with handy access to the main 3-pc. bathroom, opening to the grande open concept living-kitchen-dining area with propane fireplace in the living, propane 5-burner stove in the kitchen island, gourmet kitchen with ample storage, quartz countertops, and SS appliances. Main floor primary bedroom with walk-in closet, 5-pc. ensuite, and access to the solar south-westerly sunroom ~ an oasis unto itself. Main floor also features a spacious finished laundry room, and nicely tucked away guest bedroom with ensuite privileges to the 3-pc. bathroom. The finished lower level walkout is well appointed with 3rd bedroom, office, boardroom, 3-pc. bathroom, large storage room, rec. room, and access to the 1.5-car garage. Paved drive, wonderfully treed, on a wonderfully recessed circumferential street just steps from all Bala amenities including the Historic Bala Walk, Heritage designated "Don's Bakery", the grocery store, restaurants, boutiques, butcher shop, public dock, boat launch, park, and more. Multiple access points to the lake for paddle-enthusiasts, or inquire about keeping a boat at the nearby marina. Convenient to Port Carling, Gravenhurst, Hardy Park, and other area attractions. This is a solid and well-kept home with incredible warmth and ability to please even the most discerning of purchasers. Extensive list of recent upgrades including leaf guard system; newer appliances; countertops; sink in kitchen; fresh paint, and more. (id:16261)
Property Details
| MLS® Number | X12015565 |
| Property Type | Single Family |
| Community Name | Medora |
| Easement | None |
| Equipment Type | Propane Tank |
| Parking Space Total | 7 |
| Rental Equipment Type | Propane Tank |
| View Type | Lake View |
Building
| Bathroom Total | 3 |
| Bedrooms Above Ground | 3 |
| Bedrooms Total | 3 |
| Age | 16 To 30 Years |
| Amenities | Separate Heating Controls |
| Appliances | Garage Door Opener Remote(s), Water Heater, Dishwasher, Dryer, Microwave, Oven, Stove, Washer, Window Coverings, Wine Fridge, Refrigerator |
| Basement Development | Finished |
| Basement Features | Walk Out |
| Basement Type | N/a (finished) |
| Construction Style Attachment | Detached |
| Cooling Type | Central Air Conditioning |
| Exterior Finish | Vinyl Siding, Stone |
| Fireplace Present | Yes |
| Fireplace Total | 1 |
| Foundation Type | Concrete |
| Heating Fuel | Propane |
| Heating Type | Forced Air |
| Stories Total | 2 |
| Size Interior | 2,000 - 2,500 Ft2 |
| Type | House |
| Utility Power | Generator |
| Utility Water | Municipal Water |
Parking
| Garage |
Land
| Acreage | No |
| Sewer | Sanitary Sewer |
| Size Depth | 190 Ft |
| Size Frontage | 80 Ft |
| Size Irregular | 80 X 190 Ft |
| Size Total Text | 80 X 190 Ft|under 1/2 Acre |
| Zoning Description | R1 |
Rooms
| Level | Type | Length | Width | Dimensions |
|---|---|---|---|---|
| Lower Level | Office | 4.08 m | 3.14 m | 4.08 m x 3.14 m |
| Lower Level | Recreational, Games Room | 6.3 m | 4.63 m | 6.3 m x 4.63 m |
| Lower Level | Bathroom | 2.1 m | 2.4 m | 2.1 m x 2.4 m |
| Lower Level | Bedroom 3 | 3.68 m | 3.39 m | 3.68 m x 3.39 m |
| Main Level | Kitchen | 4.62 m | 4.11 m | 4.62 m x 4.11 m |
| Main Level | Dining Room | 3.4 m | 4.11 m | 3.4 m x 4.11 m |
| Main Level | Living Room | 4.62 m | 6.07 m | 4.62 m x 6.07 m |
| Main Level | Laundry Room | 3.15 m | 2.74 m | 3.15 m x 2.74 m |
| Main Level | Bathroom | 2.54 m | 3.38 m | 2.54 m x 3.38 m |
| Main Level | Primary Bedroom | 4.65 m | 5.23 m | 4.65 m x 5.23 m |
| Main Level | Bathroom | 4.54 m | 3.2 m | 4.54 m x 3.2 m |
| Main Level | Bedroom 2 | 3.7 m | 3.68 m | 3.7 m x 3.68 m |
| Main Level | Sitting Room | 5.24 m | 1.76 m | 5.24 m x 1.76 m |
Utilities
| Sewer | Installed |
https://www.realtor.ca/real-estate/28017997/1039-gordon-st-street-muskoka-lakes-medora-medora
Contact Us
Contact us for more information

