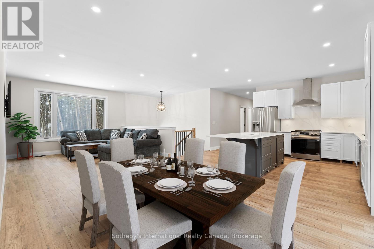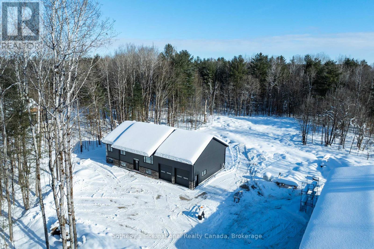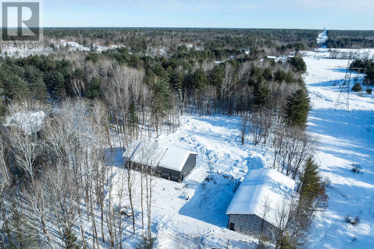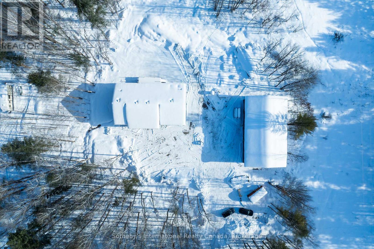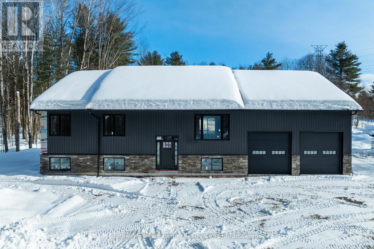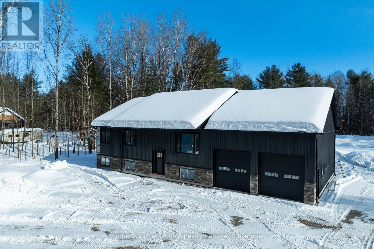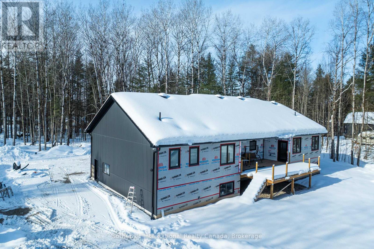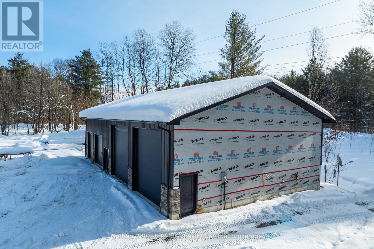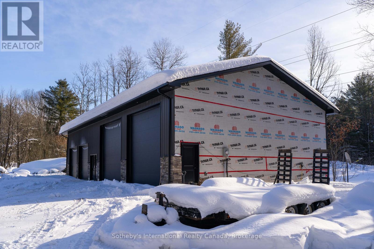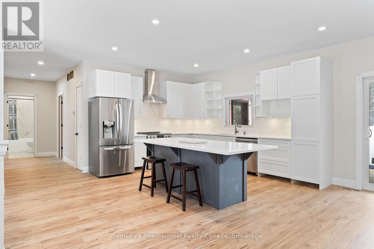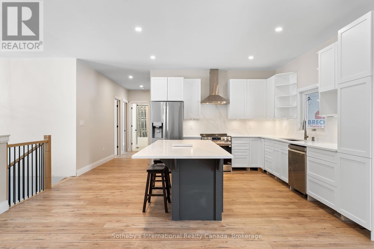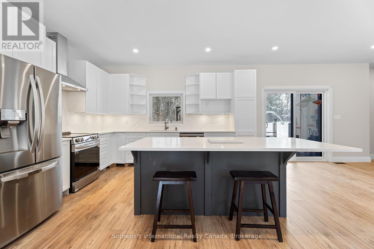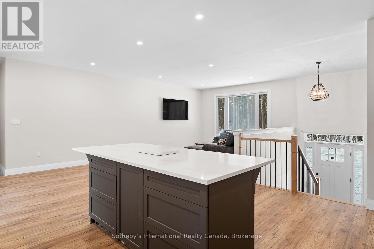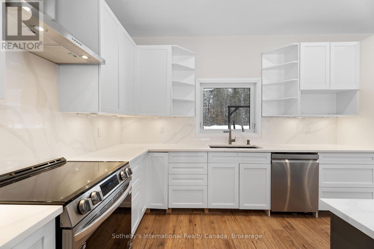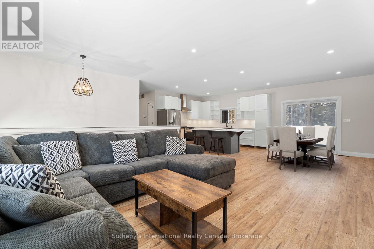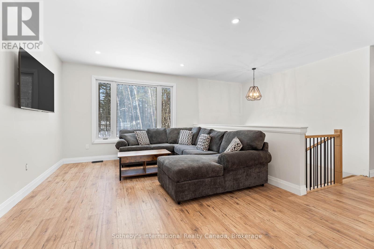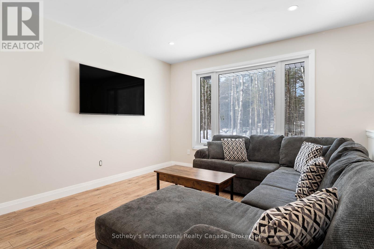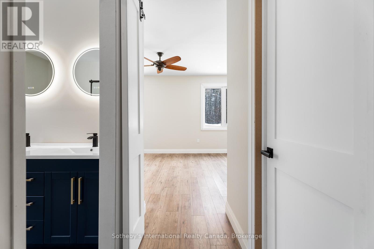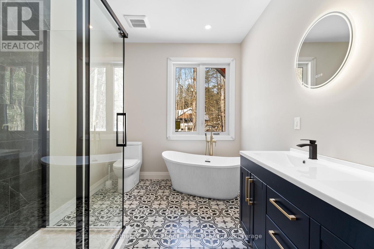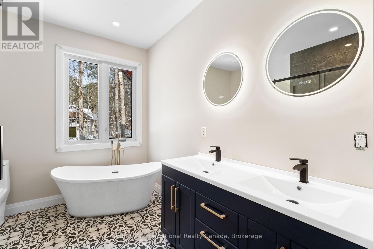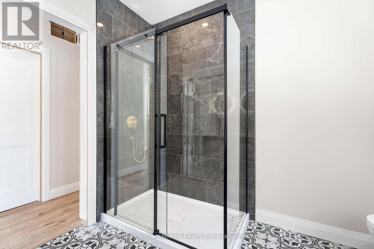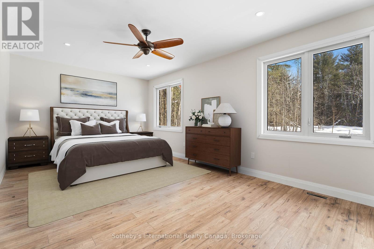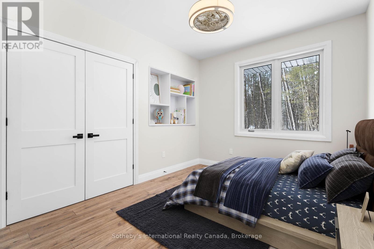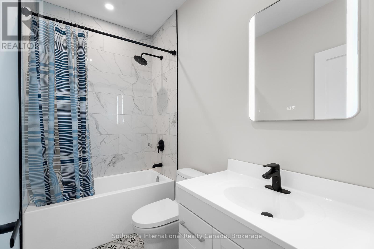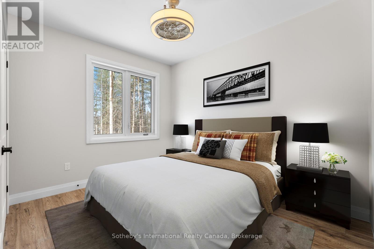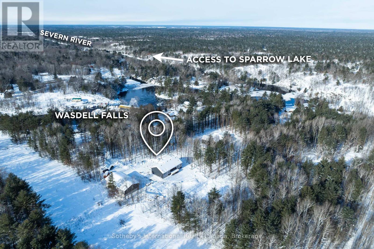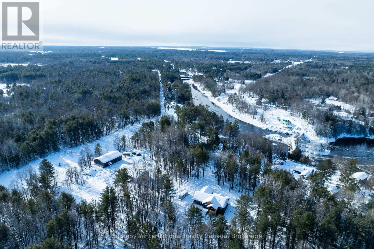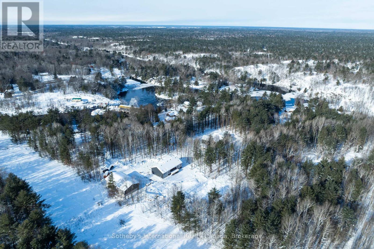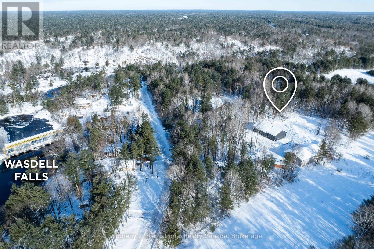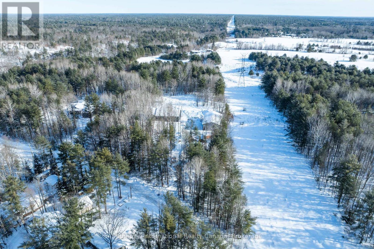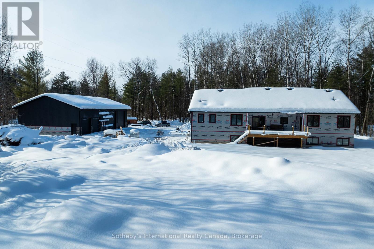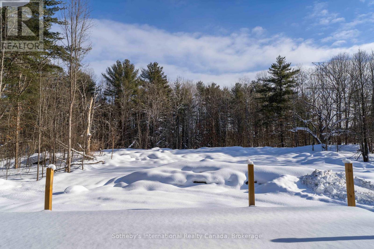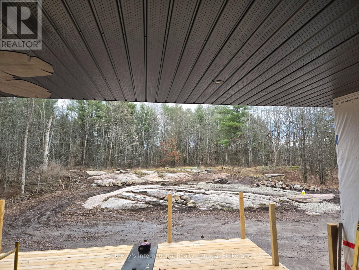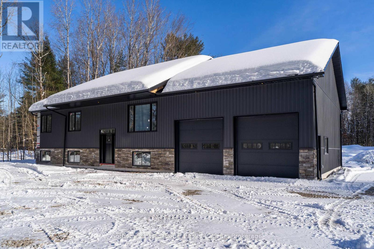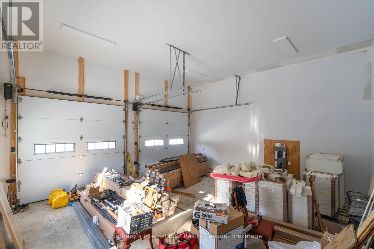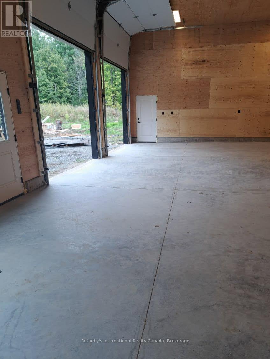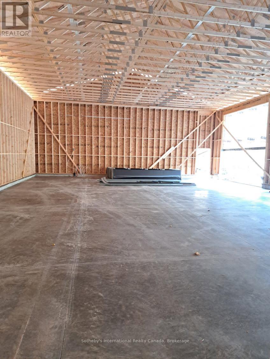1094 Laidlaw Avenue Gravenhurst, Ontario L0K 2B0
$1,548,000
*HOME WILL BE COMPLETED BEFORE CLOSE! Welcome to this exceptional 2800 sq ft home nestled on over 4 acres of prime land in the picturesque town of Washago, ON. A perfect blend of modern comfort and country charm, this property is an ideal retreat for those who enjoy spacious living and top-tier amenities nearby. The expansive, open-concept design creates a bright, airy atmosphere throughout the main living areas of the home, boasting impressive 9-foot ceilings. With large windows that bring the outdoors in, you'll enjoy plenty of natural light. This upgraded kitchen is a chef's dream, featuring sleek quartz countertops, a massive oversized island, and modern appliances. It's perfect for both cooking and entertaining. The home includes three generously sized bedrooms, including a large primary bedroom with a private ensuite with a soaker tub, walk-in closet, and access to the expansive back deck, offering a peaceful retreat at the end of the day. The full, unfinished basement, also boasting 9-foot ceilings, provides endless potential; use it for storage, create a recreational space, and/or include more bedrooms for your growing family! The 2800 sq ft detached garage/shop is perfect for hobbyists, contractors, or anyone needing extra space. This impressive, fully heated garage boasts 16-foot ceilings, a separate 200-amp panel (400 total on property), and all the necessary hookups for heavy-duty equipment, RV & tools etc. Extra features: drilled well, oversized septic, efficient in-floor heating in both home and garages and state-of-the-art security system etc. For boating enthusiasts, a boat launch to the Trent Severn Waterway is just down the road, giving you easy access to this iconic waterway. The property spans over 4 acres, providing ample space for outdoor activities; ride the hydroline for hours on your ATV or snowmobile! Whether you're looking to entertain, adventure, or relax in serene privacy, this property offers everything you could possibly need and more! ** This is a linked property.** (id:16261)
Property Details
| MLS® Number | X11994692 |
| Property Type | Single Family |
| Community Name | Morrison |
| Features | Sump Pump |
| Parking Space Total | 30 |
| Structure | Deck |
Building
| Bathroom Total | 3 |
| Bedrooms Above Ground | 3 |
| Bedrooms Total | 3 |
| Appliances | Water Heater, Water Treatment, Dishwasher, Dryer, Microwave, Hood Fan, Stove, Washer, Refrigerator |
| Architectural Style | Raised Bungalow |
| Basement Development | Unfinished |
| Basement Type | Full (unfinished) |
| Construction Style Attachment | Detached |
| Cooling Type | Central Air Conditioning, Ventilation System |
| Exterior Finish | Vinyl Siding |
| Foundation Type | Block |
| Heating Fuel | Propane |
| Heating Type | Forced Air |
| Stories Total | 1 |
| Size Interior | 2,500 - 3,000 Ft2 |
| Type | House |
Parking
| Attached Garage | |
| Garage | |
| R V | |
| Inside Entry |
Land
| Acreage | Yes |
| Landscape Features | Landscaped |
| Sewer | Septic System |
| Size Irregular | 350.5 X 628.3 Acre |
| Size Total Text | 350.5 X 628.3 Acre|2 - 4.99 Acres |
https://www.realtor.ca/real-estate/27967716/1094-laidlaw-avenue-gravenhurst-morrison-morrison
Contact Us
Contact us for more information

