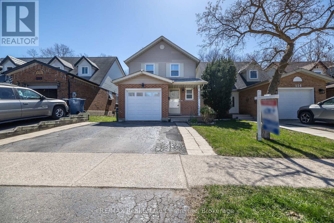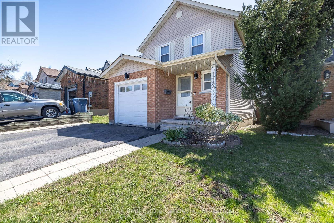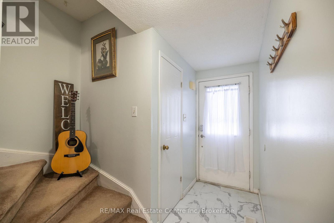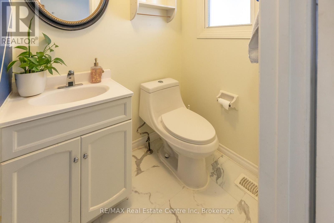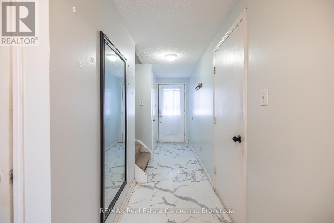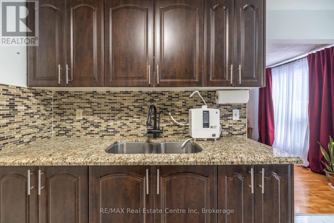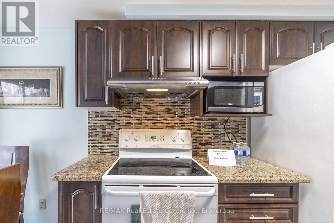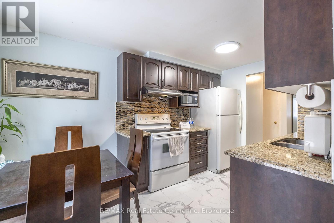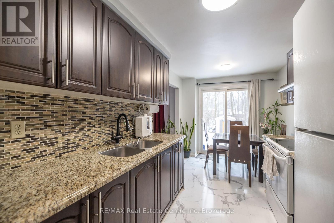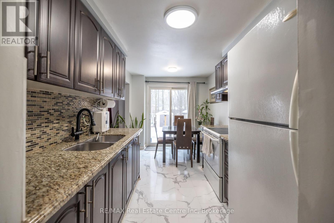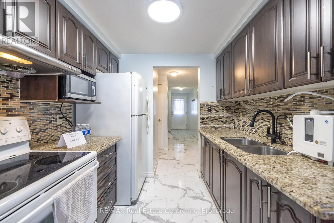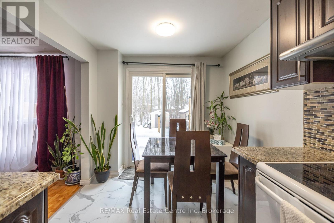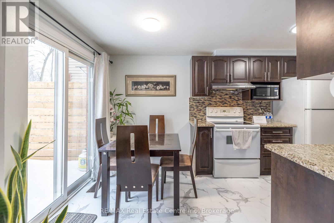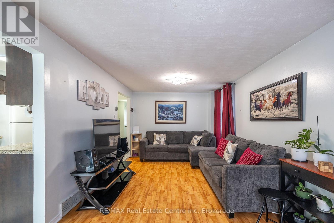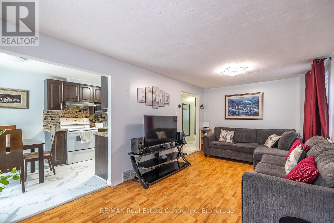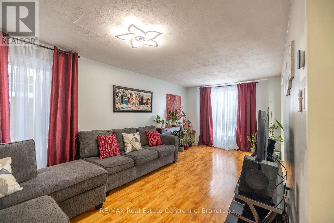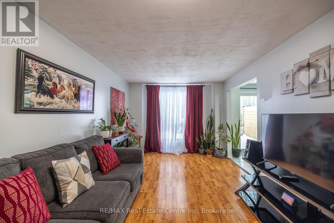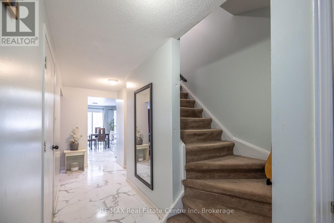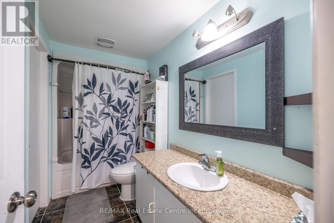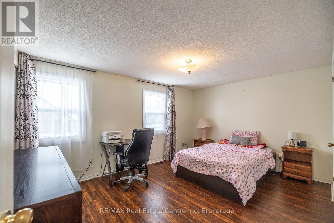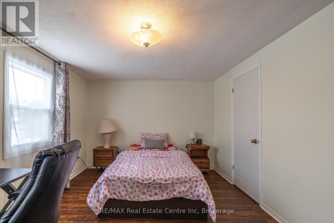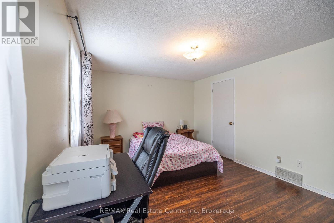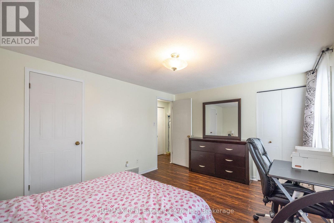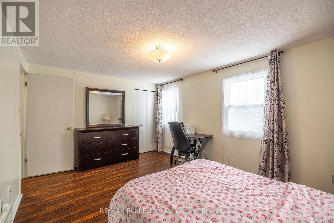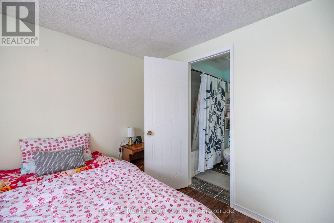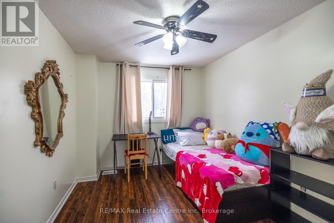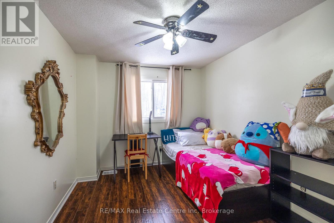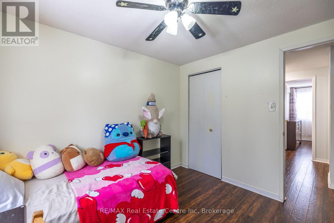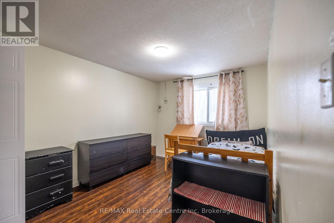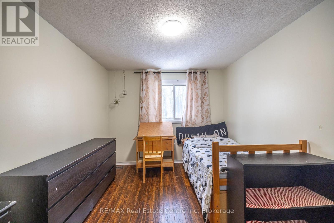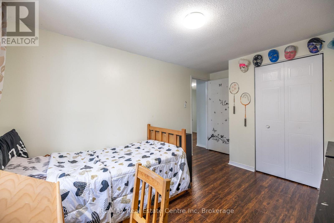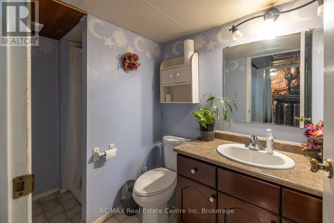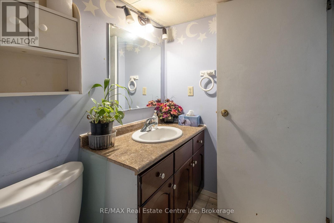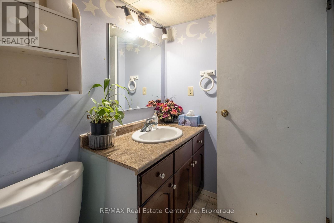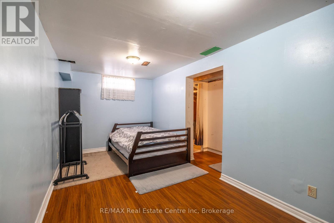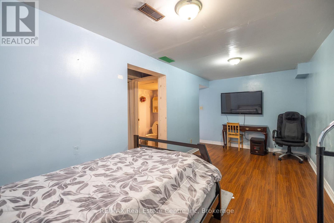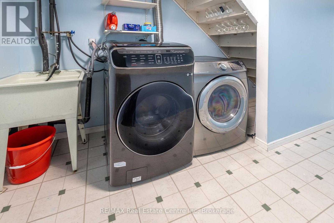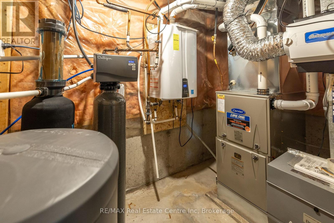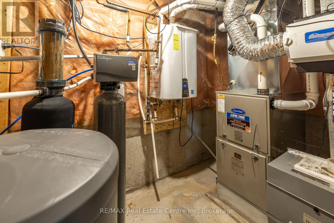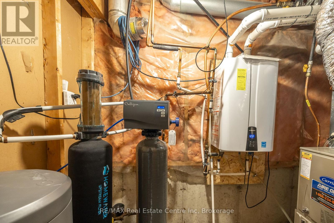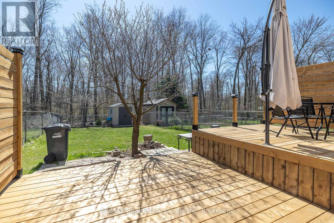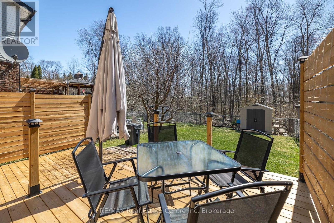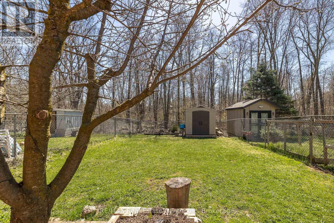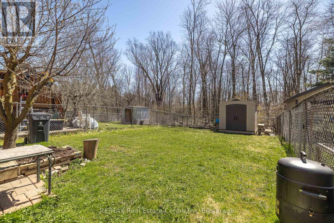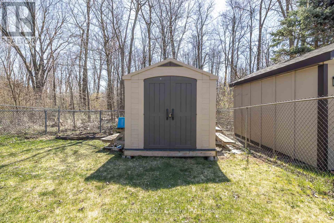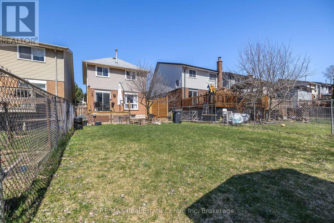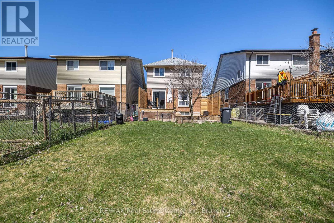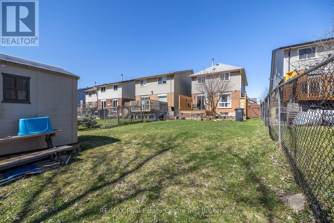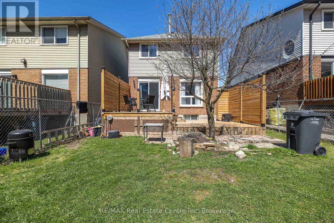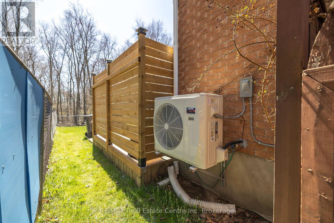112 Stephen Drive Guelph, Ontario N1H 7R2
$754,900
Stunning 3-Bedroom, 2-Storey Home with 3 Bathrooms, Finished Basement, Garage, and Conservation Views !This charming 3-bedroom, 2-storey home offers a perfect blend of comfort, style, and privacy. Located in a peaceful neighborhood, this well-maintained property features a spacious layout ideal for family living and entertaining. With three generously sized bedrooms, there is ample room for the entire family to relax and unwind. The master suite offers a private retreat with plenty of closet space. The home is equipped with three bathrooms, . The additional bathrooms are well-appointed and ideal for busy mornings or guests .A fully finished basement adds significant value to the home. It offers versatile space that can be used as a recreation room, home office. A built-in garage ensures secure parking and additional storage space, keeping your vehicles and belongings safe and organized year-round. The private, fenced backyard is perfect for outdoor living. Whether you're hosting BBQs, letting the kids play, or enjoying some quiet time, the fenced yard offers a peaceful, secure environment. One of the standout features of this home is its location backing onto a serene conservation area. Enjoy natural views and the privacy . Step out into your backyard and connect with nature, whether it's for morning walks or simply enjoying the peaceful surroundings. This home provides a rare opportunity to live in a beautiful, tranquil environment while still being close to essential amenities. Whether you're searching for your dream home or an investment property, this stunning residence has it all. (id:16261)
Property Details
| MLS® Number | X11962220 |
| Property Type | Single Family |
| Community Name | Willow West/Sugarbush/West Acres |
| Parking Space Total | 3 |
Building
| Bathroom Total | 3 |
| Bedrooms Above Ground | 3 |
| Bedrooms Total | 3 |
| Age | 31 To 50 Years |
| Appliances | Water Heater, Water Meter, Garage Door Opener Remote(s) |
| Basement Development | Finished |
| Basement Type | N/a (finished) |
| Construction Style Attachment | Detached |
| Cooling Type | Central Air Conditioning |
| Exterior Finish | Vinyl Siding, Brick Veneer |
| Foundation Type | Poured Concrete |
| Half Bath Total | 1 |
| Heating Fuel | Natural Gas |
| Heating Type | Forced Air |
| Stories Total | 2 |
| Size Interior | 1,100 - 1,500 Ft2 |
| Type | House |
| Utility Water | Municipal Water |
Parking
| Attached Garage |
Land
| Acreage | No |
| Sewer | Sanitary Sewer |
| Size Depth | 120 Ft |
| Size Frontage | 29 Ft ,6 In |
| Size Irregular | 29.5 X 120 Ft |
| Size Total Text | 29.5 X 120 Ft |
Rooms
| Level | Type | Length | Width | Dimensions |
|---|---|---|---|---|
| Second Level | Primary Bedroom | 4.47 m | 2.44 m | 4.47 m x 2.44 m |
| Second Level | Bedroom | 4.22 m | 2.87 m | 4.22 m x 2.87 m |
| Second Level | Bedroom | 3.17 m | 2.69 m | 3.17 m x 2.69 m |
| Basement | Recreational, Games Room | 5.56 m | 2.46 m | 5.56 m x 2.46 m |
| Main Level | Kitchen | 4.27 m | 2.44 m | 4.27 m x 2.44 m |
| Ground Level | Living Room | 5.84 m | 3.05 m | 5.84 m x 3.05 m |
Contact Us
Contact us for more information

