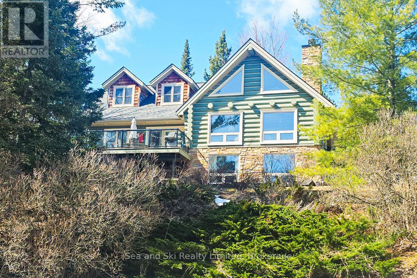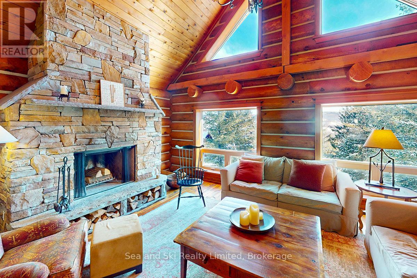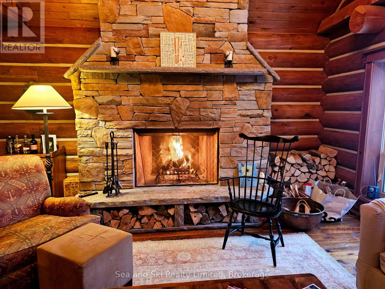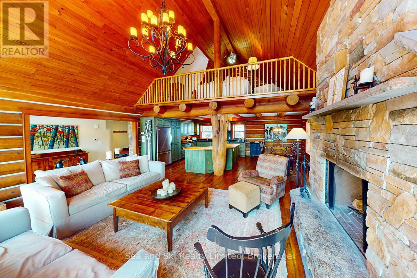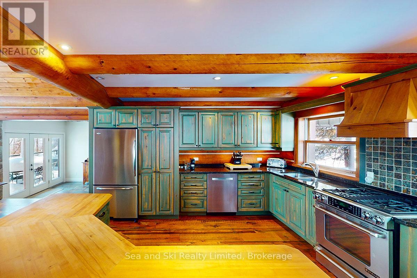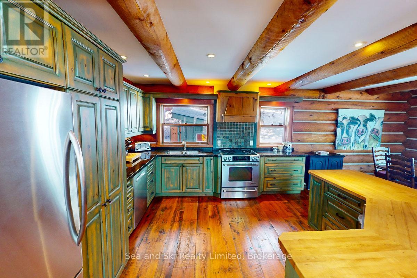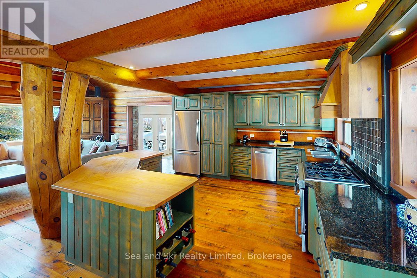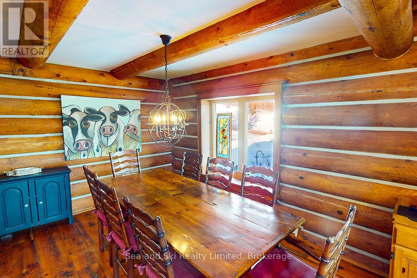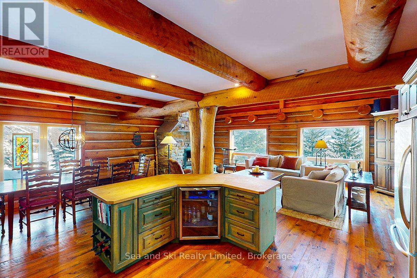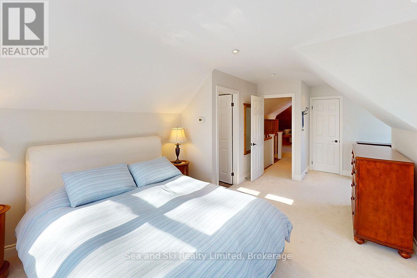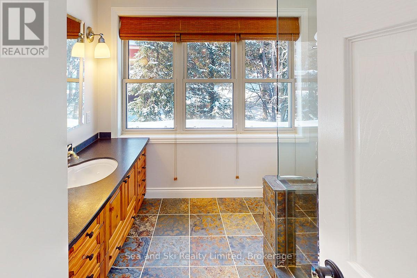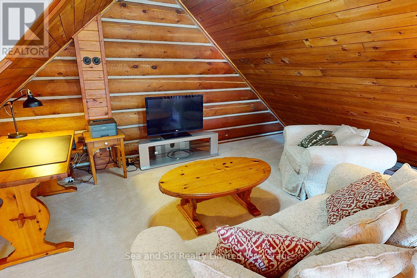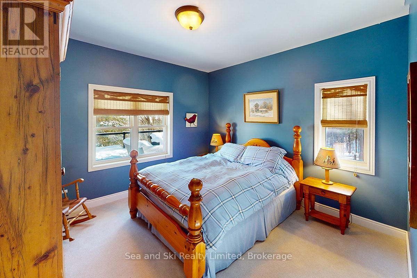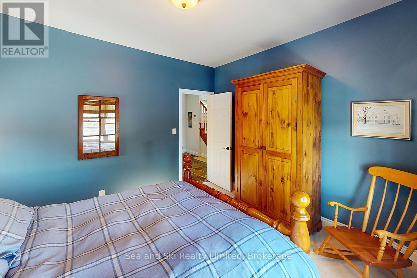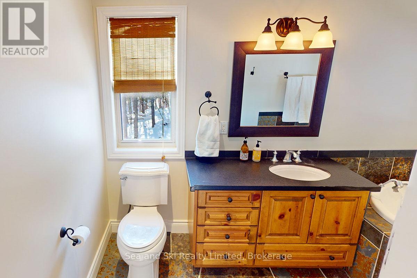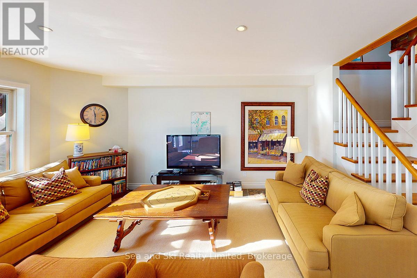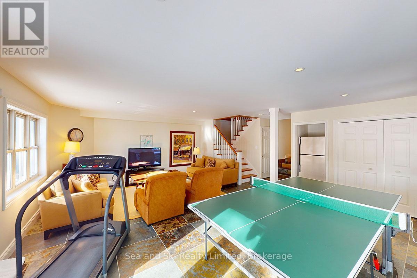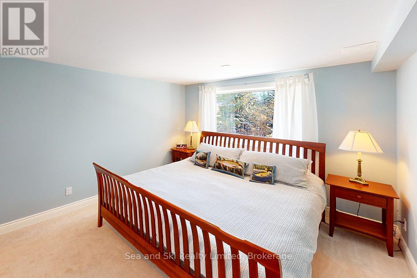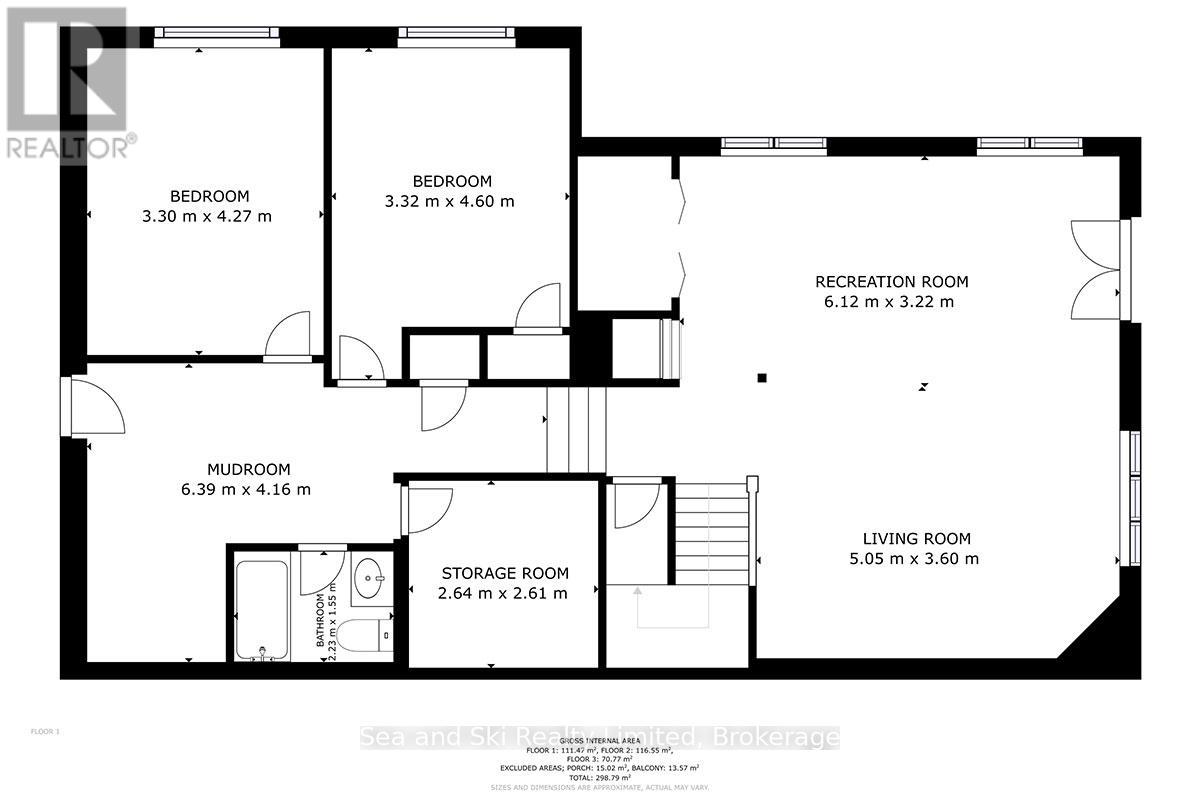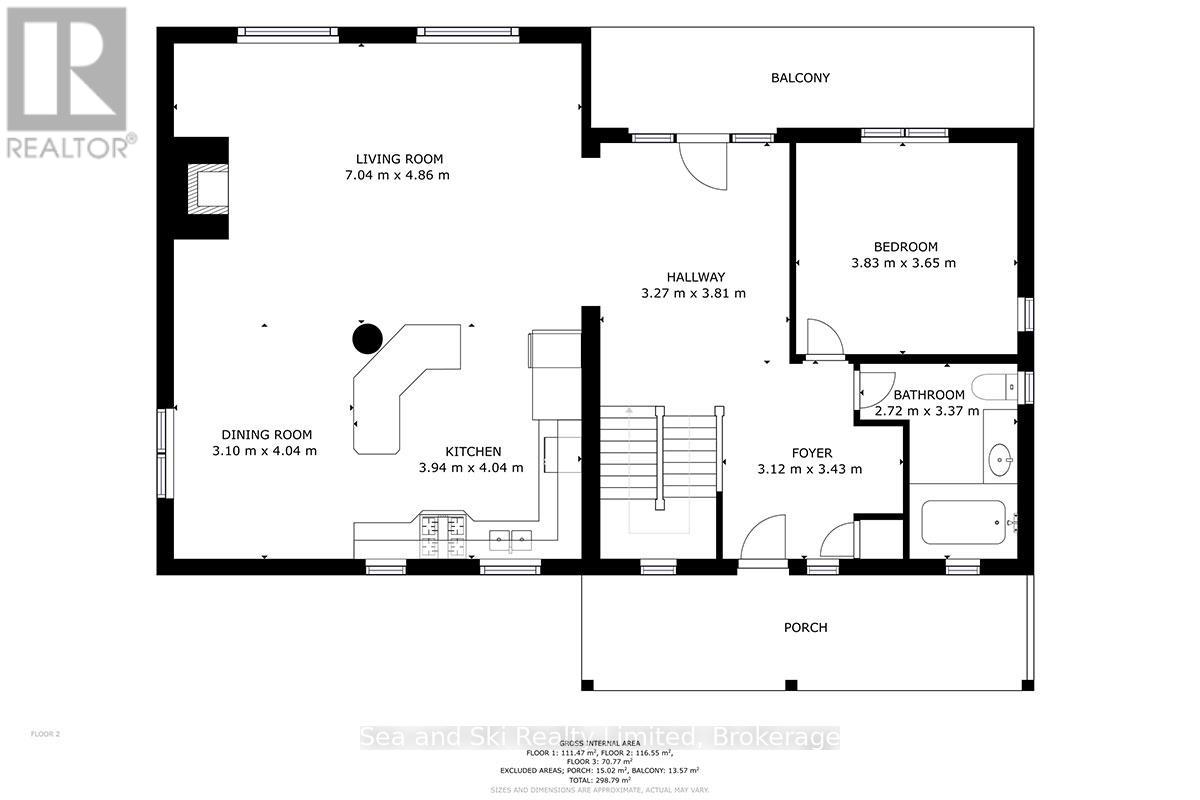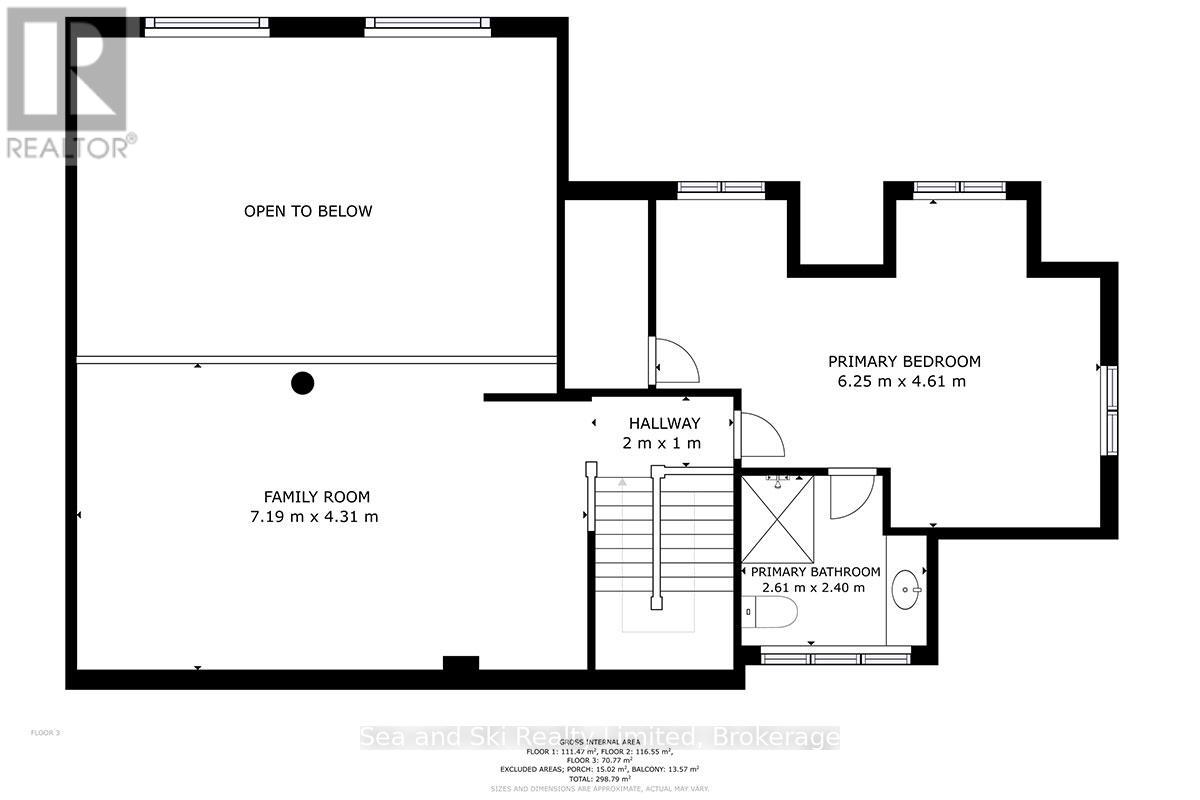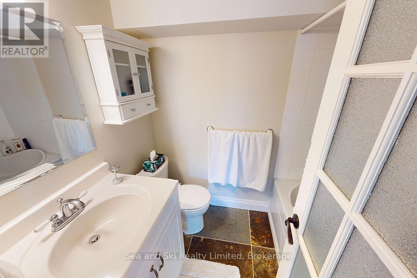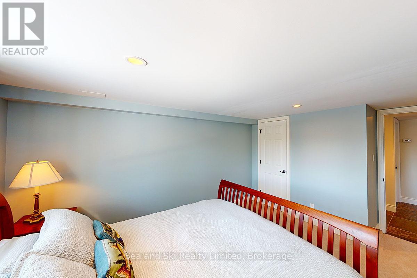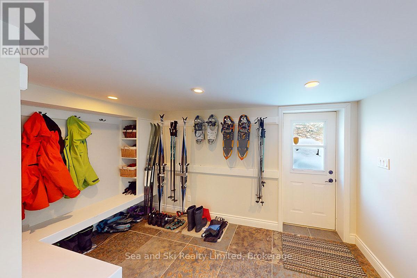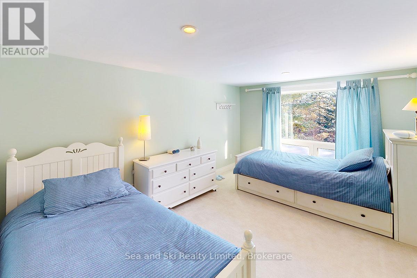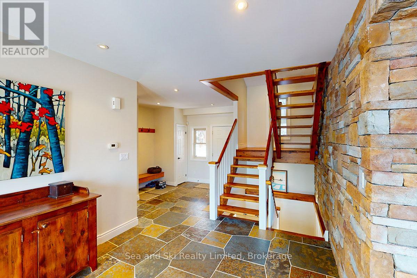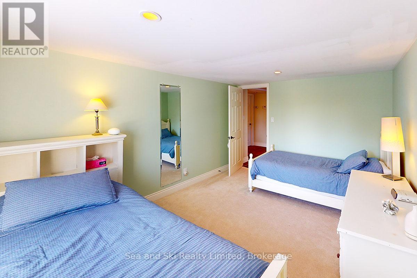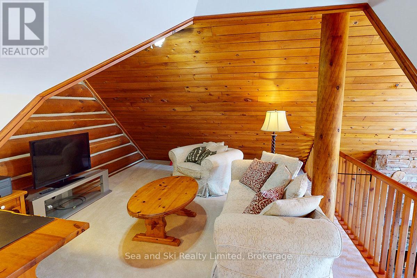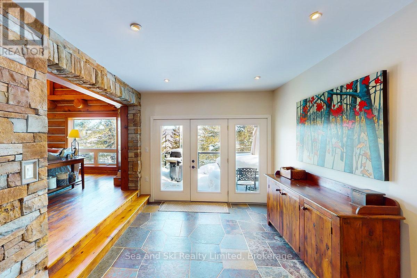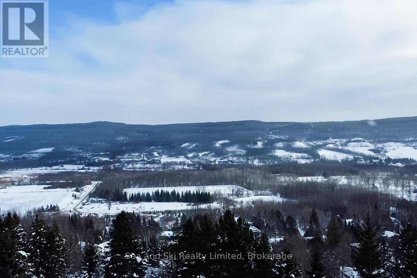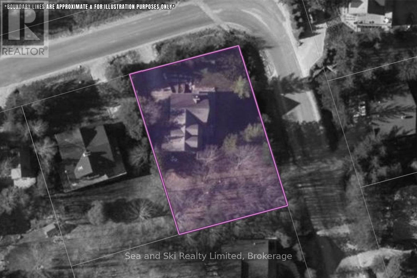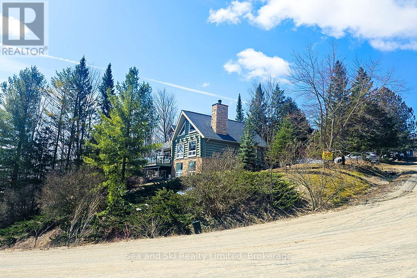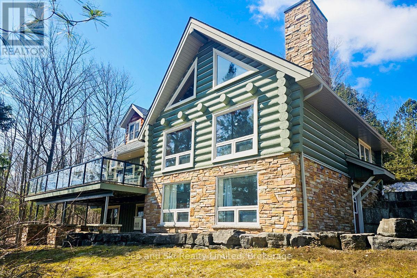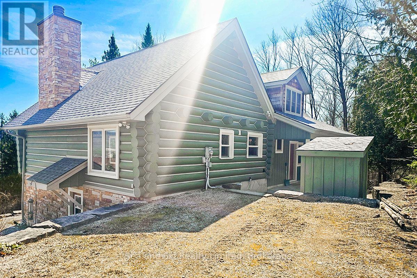124 Amik Court Grey Highlands, Ontario N0C 1G0
$1,350,000
Escape to the heart of Beaver Valley with this fully custom log chalet home, where rustic charm meets modern luxury. Set on a picturesque hillside lot, this fully renovated and expanded home is designed for four-season enjoyment. Step inside the Great Room, where soaring ceilings, reclaimed hemlock floors, and a floor-to-ceiling wood-burning stone fireplace create a warm and inviting atmosphere. The open-concept living, dining, and chefs kitchen features high-end finishes and oversized windows, seamlessly blending indoor and outdoor living. The primary suite spans the entire second floor, complete with a private ensuite, a cozy loft sitting area, and panoramic views of the Valley. The lower-level walkout includes a spacious family room, two additional bedrooms, a full bath, and a large mudroom ideal for storing all your outdoor gear. Enjoy the best of four-season living with a beautiful deck and access to endless recreational activities. Located just minutes from Beaver Valley Ski Club, Thornbury, Blue Mountain, and Collingwood, this is the ultimate country retreat for skiers, hikers, and nature lovers alike. Additional features include radiant in-floor heating, a backup Generac generator, and a timeless log design that offers both character and comfort. This is more than a home its a lifestyle. Don't miss this rare opportunity to own a piece of Beaver Valley paradise. (id:16261)
Property Details
| MLS® Number | X11970079 |
| Property Type | Single Family |
| Community Name | Grey Highlands |
| Equipment Type | Propane Tank |
| Features | Hillside, Sloping, Level, Mountain, Country Residential |
| Parking Space Total | 6 |
| Rental Equipment Type | Propane Tank |
| Structure | Shed |
| View Type | Mountain View |
Building
| Bathroom Total | 3 |
| Bedrooms Above Ground | 2 |
| Bedrooms Below Ground | 2 |
| Bedrooms Total | 4 |
| Age | 31 To 50 Years |
| Appliances | Water Heater, Dishwasher, Dryer, Stove, Washer, Window Coverings, Wine Fridge, Refrigerator |
| Architectural Style | Chalet |
| Basement Development | Finished |
| Basement Features | Walk Out |
| Basement Type | Full (finished) |
| Exterior Finish | Log, Wood |
| Fire Protection | Smoke Detectors |
| Fireplace Present | Yes |
| Foundation Type | Poured Concrete |
| Heating Fuel | Propane |
| Heating Type | Radiant Heat |
| Size Interior | 2,000 - 2,500 Ft2 |
| Type | House |
| Utility Water | Municipal Water |
Land
| Acreage | No |
| Landscape Features | Landscaped |
| Sewer | Sanitary Sewer |
| Size Depth | 149 Ft ,2 In |
| Size Frontage | 100 Ft ,6 In |
| Size Irregular | 100.5 X 149.2 Ft |
| Size Total Text | 100.5 X 149.2 Ft |
| Zoning Description | R |
Rooms
| Level | Type | Length | Width | Dimensions |
|---|---|---|---|---|
| Lower Level | Mud Room | 6.39 m | 4.16 m | 6.39 m x 4.16 m |
| Lower Level | Games Room | 6.12 m | 3.22 m | 6.12 m x 3.22 m |
| Lower Level | Family Room | 5.05 m | 3.6 m | 5.05 m x 3.6 m |
| Lower Level | Utility Room | 2.64 m | 2.16 m | 2.64 m x 2.16 m |
| Lower Level | Bathroom | 2.23 m | 1.55 m | 2.23 m x 1.55 m |
| Lower Level | Bedroom | 332 m | 4.6 m | 332 m x 4.6 m |
| Lower Level | Bedroom | 3.3 m | 4.27 m | 3.3 m x 4.27 m |
| Main Level | Great Room | 7.04 m | 4.86 m | 7.04 m x 4.86 m |
| Main Level | Bathroom | 3.37 m | 2.72 m | 3.37 m x 2.72 m |
| Main Level | Dining Room | 3.1 m | 4.04 m | 3.1 m x 4.04 m |
| Main Level | Kitchen | 3.94 m | 4.04 m | 3.94 m x 4.04 m |
| Main Level | Bedroom | 3.83 m | 3.65 m | 3.83 m x 3.65 m |
| Main Level | Foyer | 3.27 m | 3.81 m | 3.27 m x 3.81 m |
| Main Level | Foyer | 3.12 m | 3.43 m | 3.12 m x 3.43 m |
| Upper Level | Bathroom | 2.61 m | 2.4 m | 2.61 m x 2.4 m |
| Upper Level | Primary Bedroom | 6.25 m | 4.61 m | 6.25 m x 4.61 m |
| Upper Level | Loft | 7.19 m | 4.31 m | 7.19 m x 4.31 m |
Utilities
| Cable | Installed |
| Sewer | Installed |
https://www.realtor.ca/real-estate/27908665/124-amik-court-grey-highlands-grey-highlands
Contact Us
Contact us for more information

