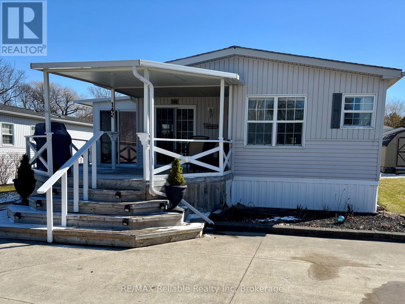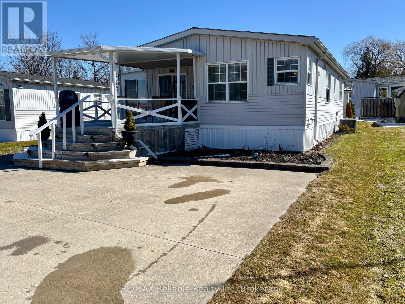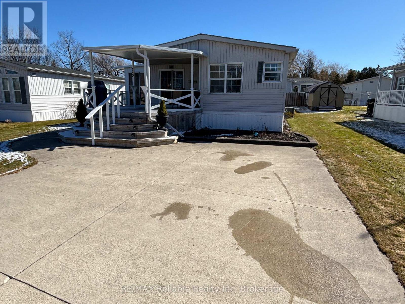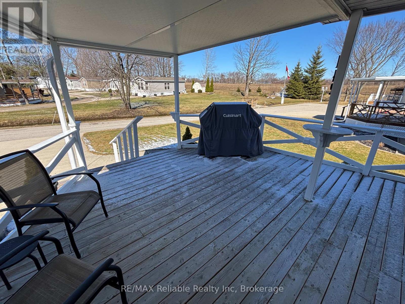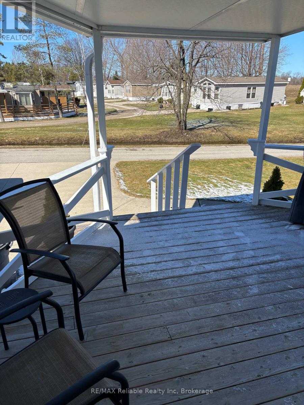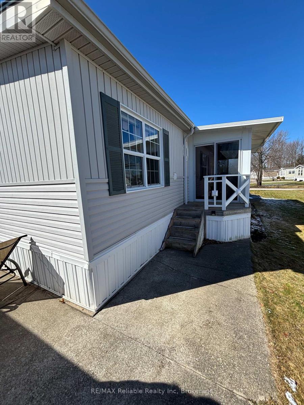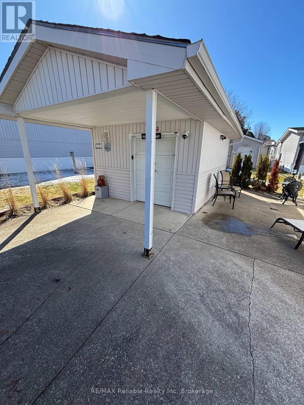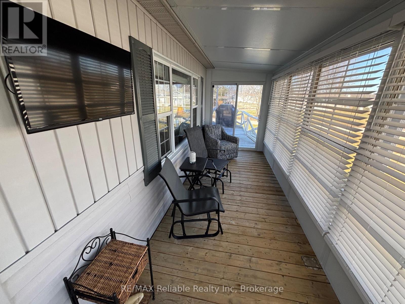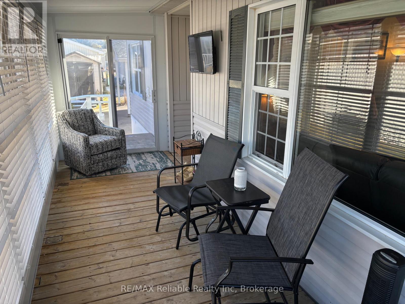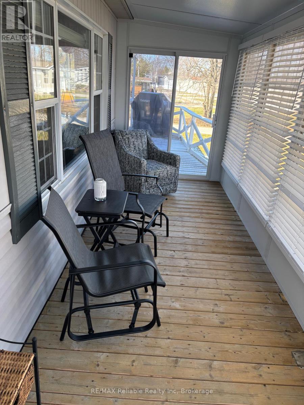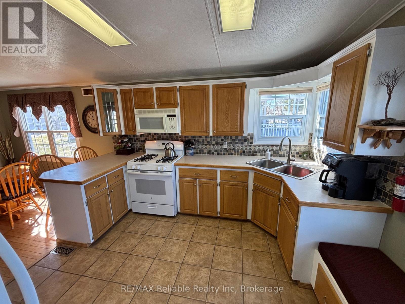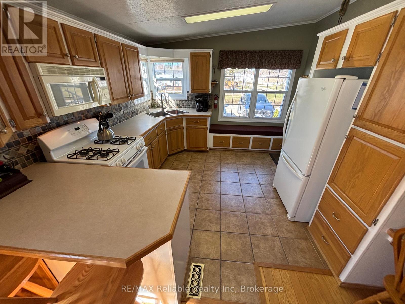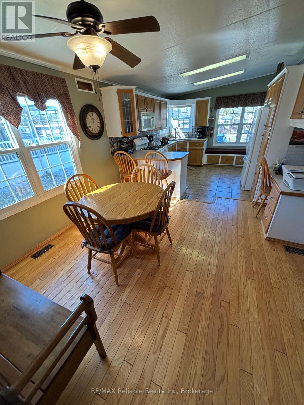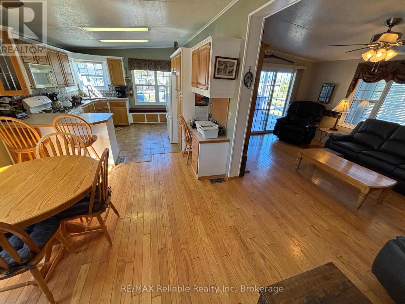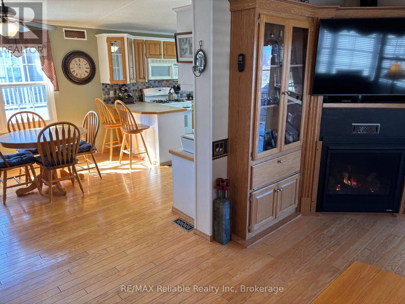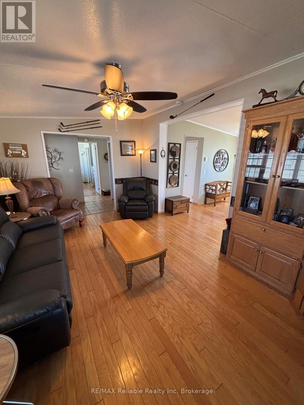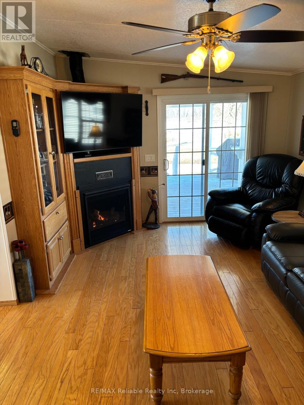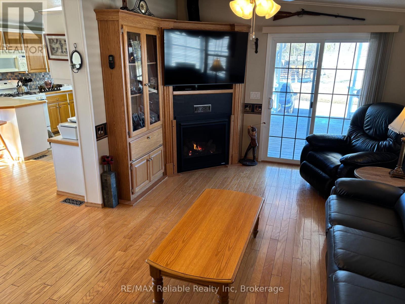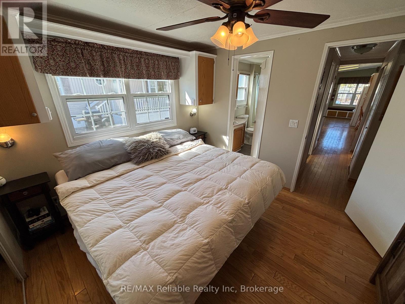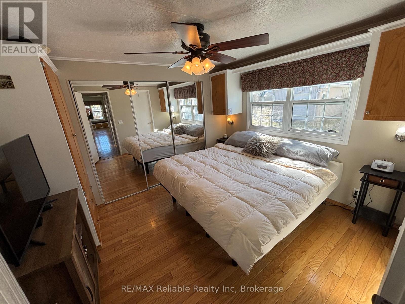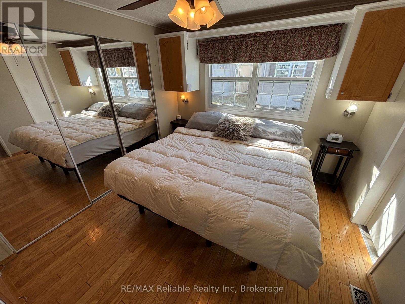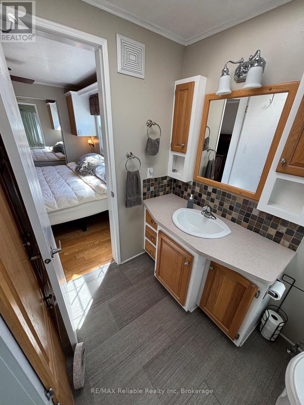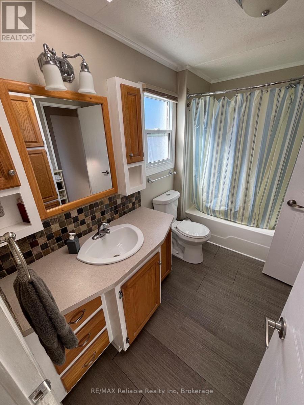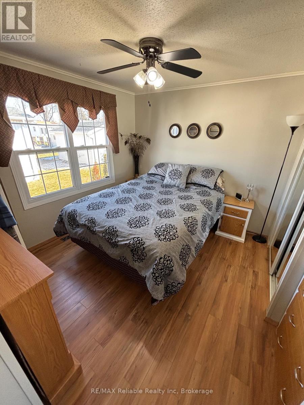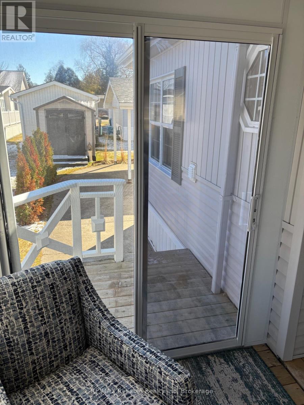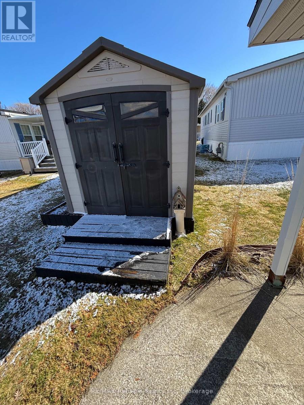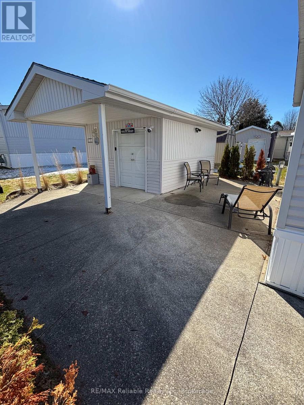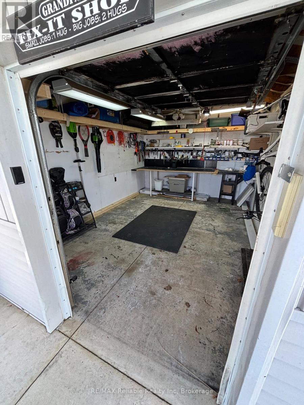142 Sandbagger Crescent Bluewater, Ontario N0M 1G0
$299,000
Year-round 55+ Living in Bayfield! If you've been dreaming of living in Bayfield at an affordable price, this is your chance! Retirees, downsizers, snowbirds...this is your ideal next park model home! Backing onto the Bluewater Golf Course, with access to a community pool and clubhouse, this is a wonderful community to call home. Only minutes to the Bayfield Marina, the square, restaurants and shops! The large eat-in kitchen has ample storage space, a gas stove, and a work desk area. You'll appreciate the cozy gas fireplace to warm up the living room on chilly days, and the sunny add-on room to enjoy peaceful summer days. The detached garage has enough room for golf cart parking and a workshop for hobby enthusiasts. This lot has ample outdoor space with a large front porch, and exterior patio areas. This is the perfect next home to unlock your low maintenance lifestyle! Book your showing today. (id:16261)
Property Details
| MLS® Number | X12023985 |
| Property Type | Single Family |
| Community Name | Bayfield |
| Equipment Type | None |
| Parking Space Total | 2 |
| Rental Equipment Type | None |
| Structure | Deck, Shed |
Building
| Bathroom Total | 1 |
| Bedrooms Above Ground | 2 |
| Bedrooms Total | 2 |
| Amenities | Fireplace(s) |
| Appliances | Water Heater, Dryer, Microwave, Stove, Washer, Refrigerator |
| Cooling Type | Central Air Conditioning |
| Exterior Finish | Vinyl Siding |
| Fireplace Present | Yes |
| Heating Fuel | Natural Gas |
| Heating Type | Forced Air |
| Size Interior | 700 - 1,100 Ft2 |
| Type | Mobile Home |
Parking
| Detached Garage | |
| Garage |
Land
| Acreage | No |
| Sewer | Septic System |
Rooms
| Level | Type | Length | Width | Dimensions |
|---|---|---|---|---|
| Main Level | Bedroom | 3.048 m | 3.5052 m | 3.048 m x 3.5052 m |
| Main Level | Bedroom 2 | 2.794 m | 3.6576 m | 2.794 m x 3.6576 m |
| Main Level | Kitchen | 3.5052 m | 6.7056 m | 3.5052 m x 6.7056 m |
| Main Level | Living Room | 6.1468 m | 1.8288 m | 6.1468 m x 1.8288 m |
| Main Level | Laundry Room | 1.8288 m | 1.524 m | 1.8288 m x 1.524 m |
https://www.realtor.ca/real-estate/28034682/142-sandbagger-crescent-bluewater-bayfield-bayfield
Contact Us
Contact us for more information

