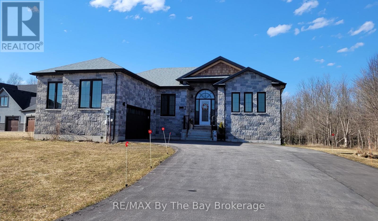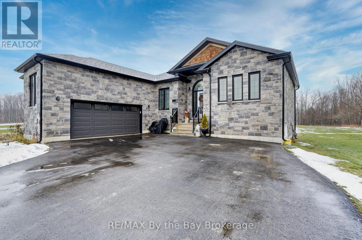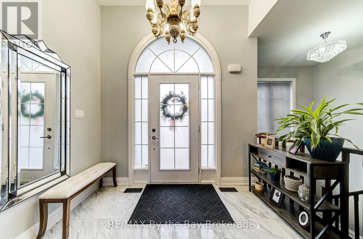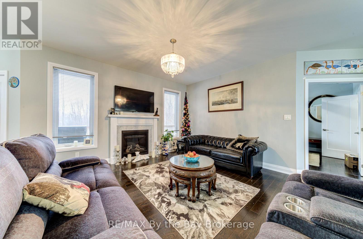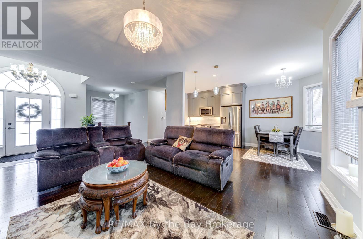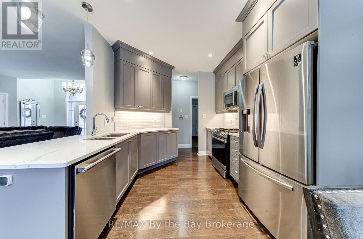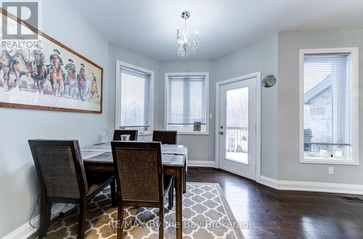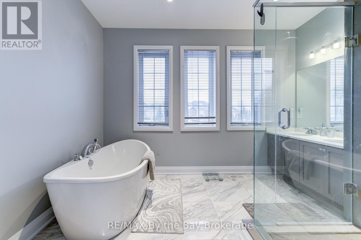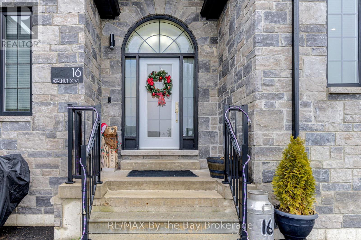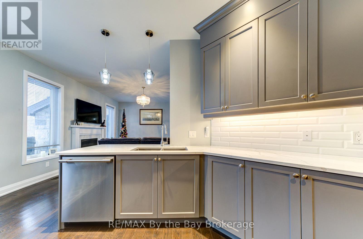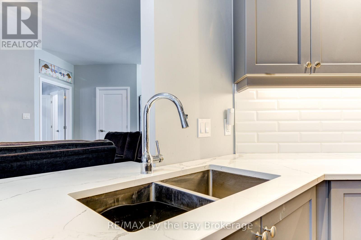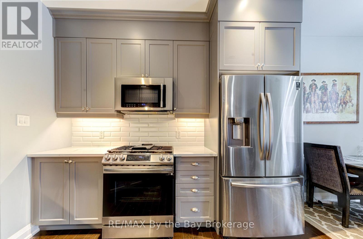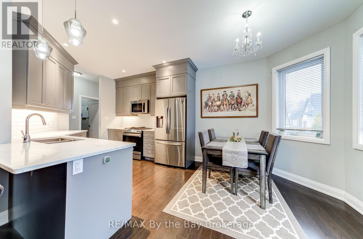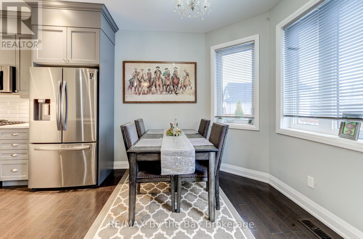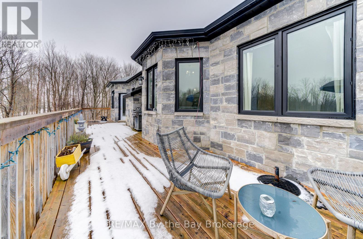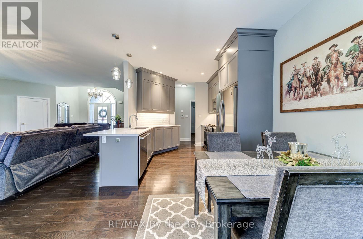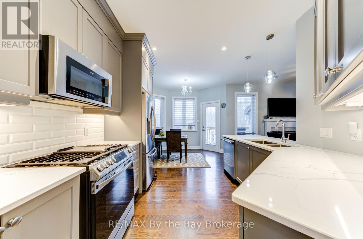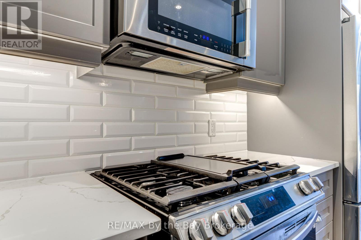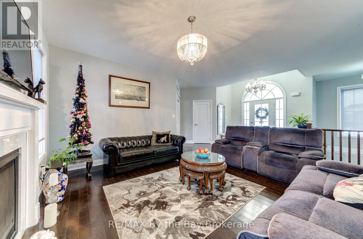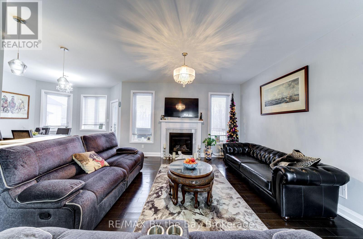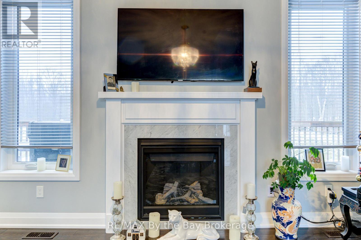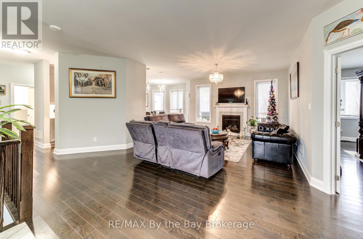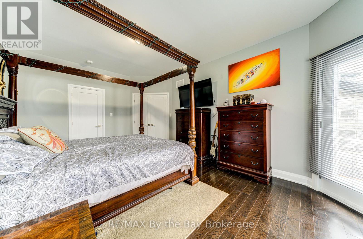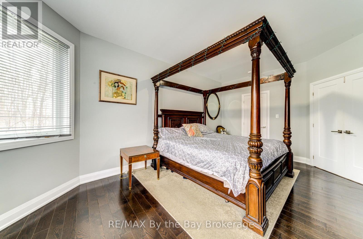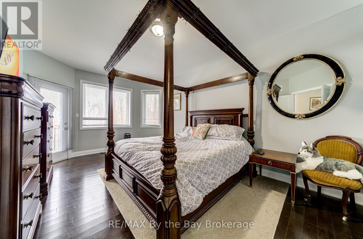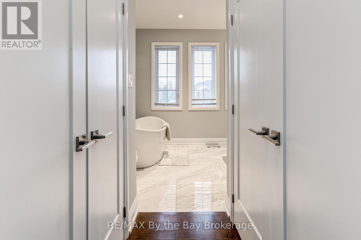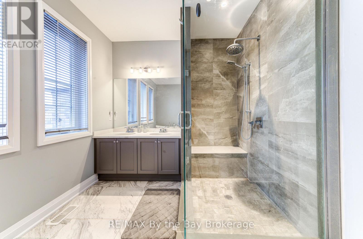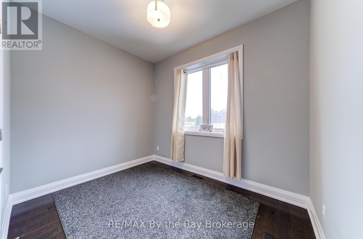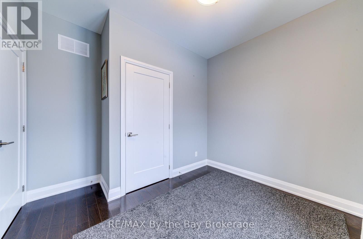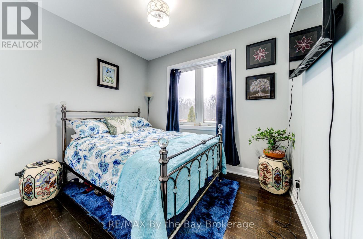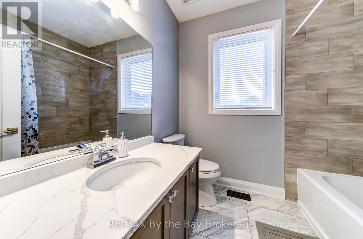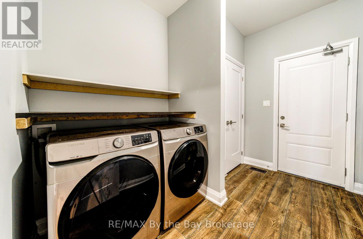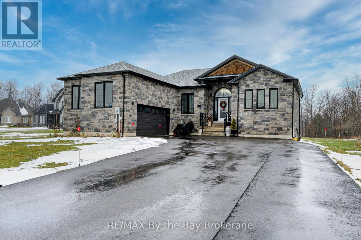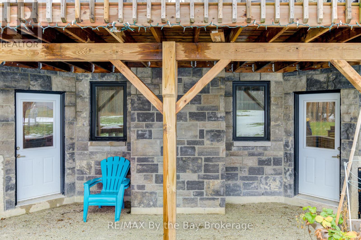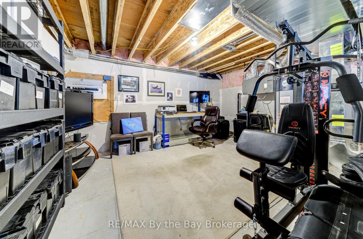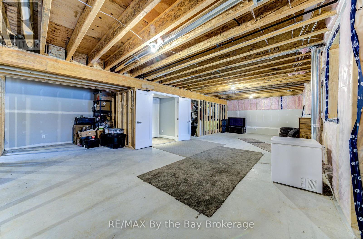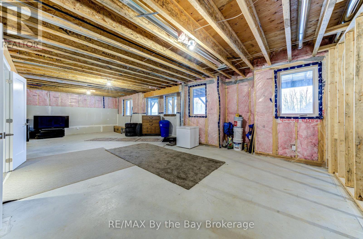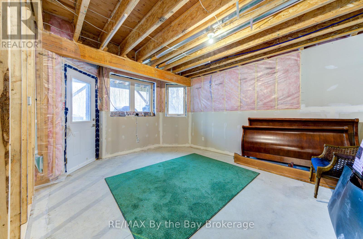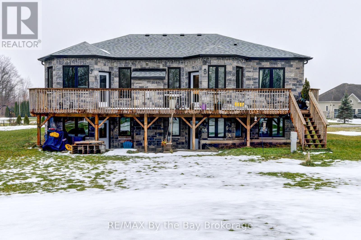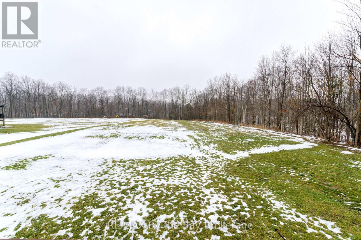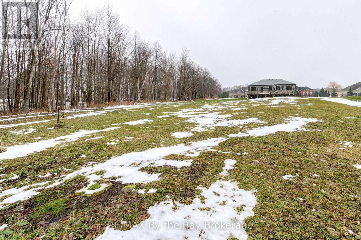16 Walnut Drive Wasaga Beach, Ontario L9Z 0A9
$1,199,000
Welcome to 16 Walnut Drive in the picturesque Wasaga Sands Estates, a stunning home that perfectly blends modern living with comfort and style. Built in 2020, this impressive residence boasts 1,512 square feet of thoughtfully designed space, highlighted by beautiful hardwood and ceramic flooring throughout. Nestled on an estate-sized lot, this home provides ample parking, accommodating two vehicles in the double attached garage and eight more on the spacious driveway, making it ideal for hosting family and friends.As you enter, you'll be greeted by a generous foyer that seamlessly flows into the open-concept living area. The heart of the home features a contemporary kitchen adorned with exquisite Caesarstone countertops, complemented by a cozy breakfast area that invites you to enjoy morning coffee while basking in natural light. Step through the breakfast area door to the expansive rear deck that spans the width of the home, perfect for outdoor entertaining or simply relaxing with a gas BBQ hookup at your fingertips. The functional layout continues with a convenient mudroom off the garage, which includes an additional closet and laundry facilities, ensuring that everyday living is both practical and efficient. Retreat to the expansive primary suite, where you'll find a private walkout to the back deck, dual closets for ample storage, and a luxurious 5-piece ensuite featuring a soaker standalone tub, double sinks, and a separate shower creating a serene oasis for unwinding after a long day. The partially finished basement adds even more value to this remarkable property, having been thoughtfully divided into two additional bedrooms, a spacious family room, storage/utility room and a rough-in for a bathroom. With two exits leading to the backyard, this area holds great potential for a separate in-law suite or guest accommodations. The perfect family home, offering modern amenities and expansive living spaces that cater to todays lifestyle. (id:16261)
Property Details
| MLS® Number | S11902095 |
| Property Type | Single Family |
| Community Name | Wasaga Beach |
| Amenities Near By | Beach, Place Of Worship |
| Equipment Type | Water Heater |
| Features | Irregular Lot Size, Level |
| Parking Space Total | 10 |
| Rental Equipment Type | Water Heater |
Building
| Bathroom Total | 2 |
| Bedrooms Above Ground | 3 |
| Bedrooms Total | 3 |
| Amenities | Fireplace(s) |
| Appliances | Dishwasher, Dryer, Microwave, Stove, Washer, Refrigerator |
| Architectural Style | Raised Bungalow |
| Basement Development | Partially Finished |
| Basement Type | Full (partially Finished) |
| Construction Style Attachment | Detached |
| Cooling Type | Central Air Conditioning |
| Exterior Finish | Stone |
| Fire Protection | Smoke Detectors |
| Fireplace Present | Yes |
| Fireplace Total | 1 |
| Flooring Type | Hardwood, Tile |
| Foundation Type | Poured Concrete |
| Heating Fuel | Natural Gas |
| Heating Type | Forced Air |
| Stories Total | 1 |
| Size Interior | 1,500 - 2,000 Ft2 |
| Type | House |
| Utility Water | Municipal Water |
Parking
| Attached Garage |
Land
| Acreage | No |
| Land Amenities | Beach, Place Of Worship |
| Sewer | Septic System |
| Size Depth | 354 Ft ,8 In |
| Size Frontage | 164 Ft |
| Size Irregular | 164 X 354.7 Ft ; 164.04 X 398.09 X 32.67 X 119.32 X 354.7 |
| Size Total Text | 164 X 354.7 Ft ; 164.04 X 398.09 X 32.67 X 119.32 X 354.7 |
| Zoning Description | Re1 |
Rooms
| Level | Type | Length | Width | Dimensions |
|---|---|---|---|---|
| Main Level | Kitchen | 3.173 m | 3.23 m | 3.173 m x 3.23 m |
| Main Level | Living Room | 4.468 m | 5.79 m | 4.468 m x 5.79 m |
| Main Level | Eating Area | 3.073 m | 2.53 m | 3.073 m x 2.53 m |
| Main Level | Mud Room | 2.18 m | 3.048 m | 2.18 m x 3.048 m |
| Main Level | Primary Bedroom | 3.68 m | 5.51 m | 3.68 m x 5.51 m |
| Main Level | Bedroom 2 | 3.12 m | 3.35 m | 3.12 m x 3.35 m |
| Main Level | Bedroom 3 | 2.43 m | 3.12 m | 2.43 m x 3.12 m |
| Main Level | Bathroom | 3.68 m | 2.71 m | 3.68 m x 2.71 m |
| Main Level | Bathroom | 2.43 m | 2.13 m | 2.43 m x 2.13 m |
https://www.realtor.ca/real-estate/27756685/16-walnut-drive-wasaga-beach-wasaga-beach
Contact Us
Contact us for more information

