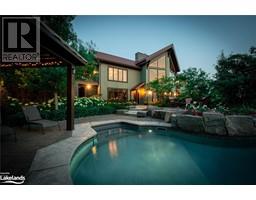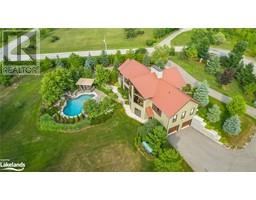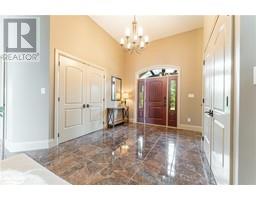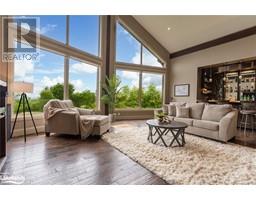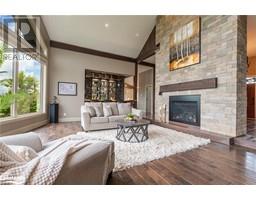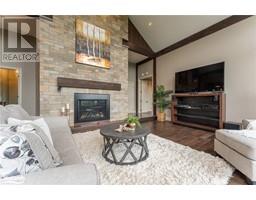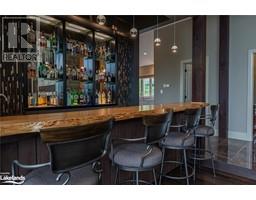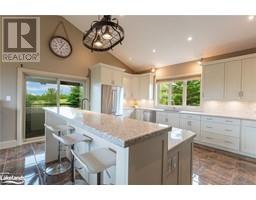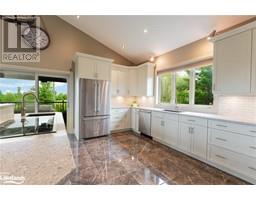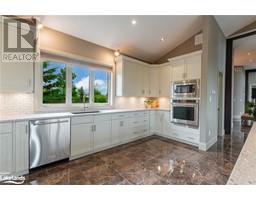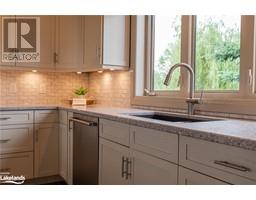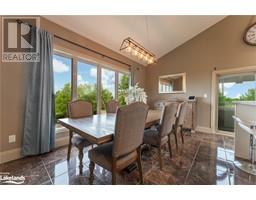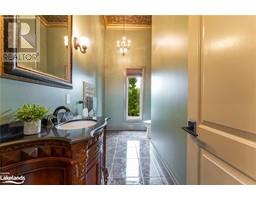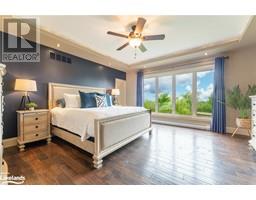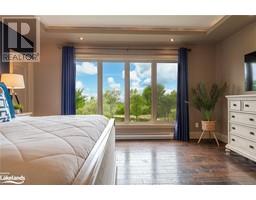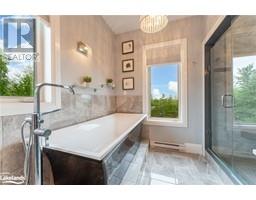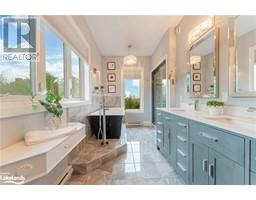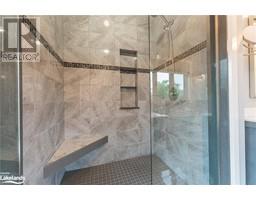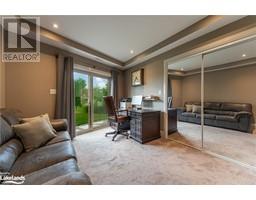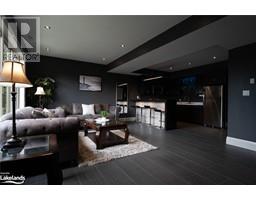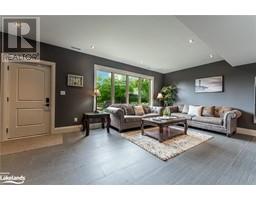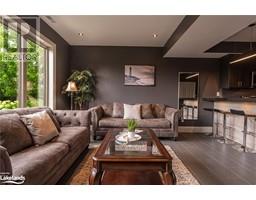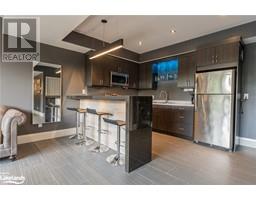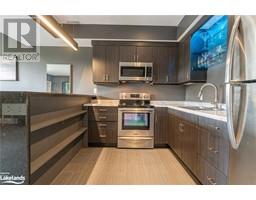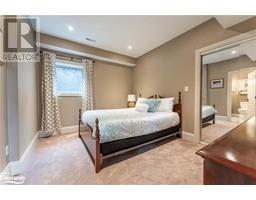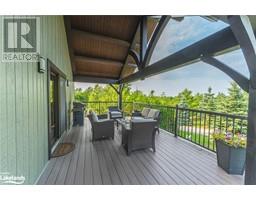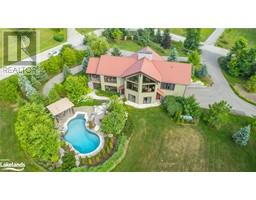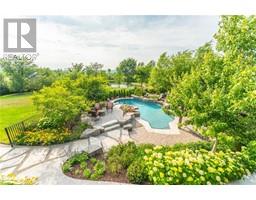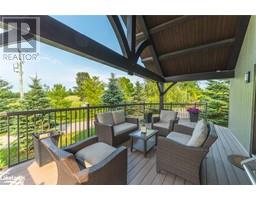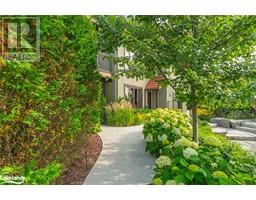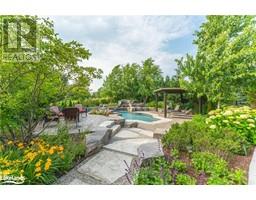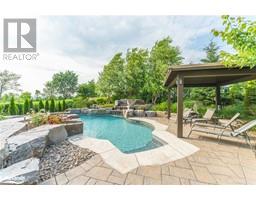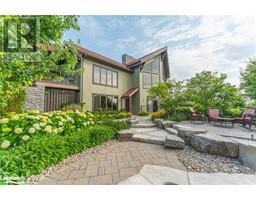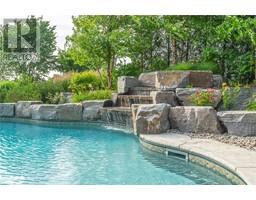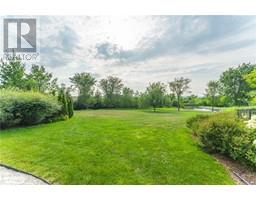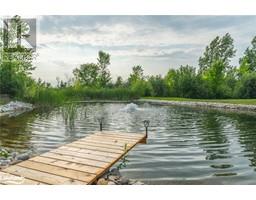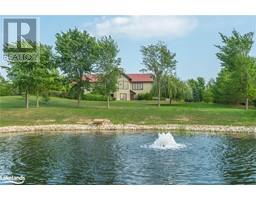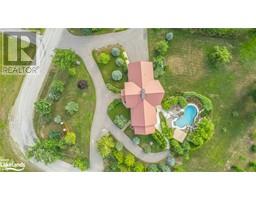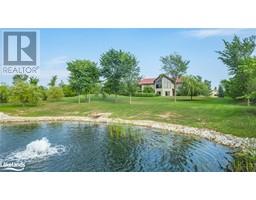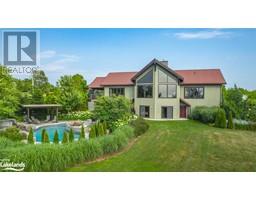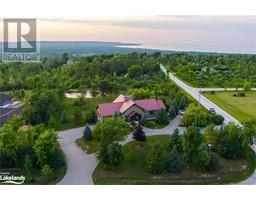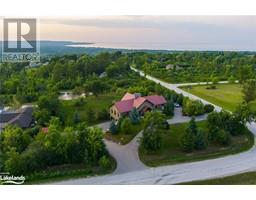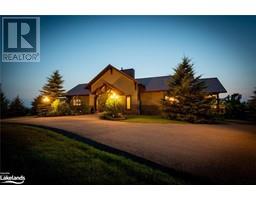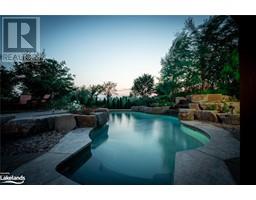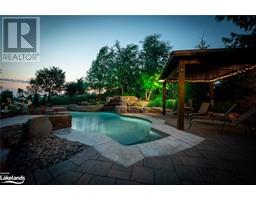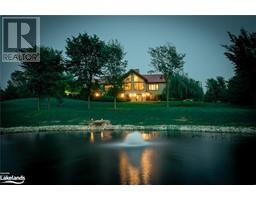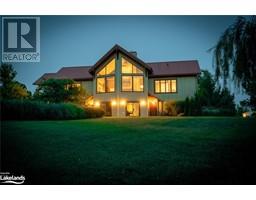| Bathrooms5 | Bedrooms4 |
| Property TypeSingle Family | Built in2016 |
| Lot Size2.29 acres | Building Area3495.87 |
|
This phenomenal custom-built home sits on a large, corner lot spanning over 2 acres and is located in a quiet and desirable neighbourhood on top of the escarpment close to the Blue Mountains. A grand foyer greets you, leading to a spacious living room boasting a 20-foot vaulted ceiling, expansive windows, panoramic views of the Niagara Escarpment and Georgian Bay and a cozy fireplace, creating an impressive and open atmosphere. A custom bar area provides the perfect spot for entertaining. The modern kitchen is a chef's delight, featuring stainless steel appliances and an inviting island with seating, ideal for casual meals or gathering with friends and family. The adjacent dining room offers sliding doors that lead to a covered porch, allowing for seamless indoor-outdoor living or al fresco meals. Primary bedroom is generously sized, boasting a 5-piece ensuite bath complete with soaker tub and a walk-in shower. This house of versatile space, offers 3 additional bedrooms, each with its own ensuite bath. Additionally, there is a second full kitchen, living room, and dining area, creating the perfect opportunity for an in-law suite or a separate apartment. The property has been professionally landscaped by The Landmark Group where you'll find a saltwater pool, perfect for cooling off on hot summer days and a large pergola that provides shade. A charming pond not only adds to the aesthetic appeal but also serves as an irrigation system for the entire property. The circular driveway with ample parking and an attached double garage creates space for vehicles and your recreation vehicles. Located just minutes from downtown Meaford or Thornbury, this home is ideally situated near shops, cafes, restaurants, as well as recreational activities such as skiing, golfing, and boating at the marina. Whether you seek tranquility in a peaceful setting or enjoy an active lifestyle, this property offers the best of both worlds. (id:16261) Please visit : Multimedia link for more photos and information |
| Amenities NearbyGolf Nearby, Hospital, Marina, Schools, Shopping, Ski area | Community FeaturesQuiet Area |
| EquipmentPropane Tank | FeaturesWet bar, Country residential, Gazebo, Automatic Garage Door Opener |
| OwnershipFreehold | Parking Spaces12 |
| PoolInground pool | Rental EquipmentPropane Tank |
| StructureShed | TransactionFor sale |
| Zoning DescriptionCR |
| Bedrooms Main level4 | Bedrooms Lower level0 |
| AppliancesDishwasher, Dryer, Microwave, Refrigerator, Stove, Water softener, Water purifier, Wet Bar, Washer, Microwave Built-in, Hood Fan, Window Coverings, Garage door opener | Architectural StyleBungalow |
| Basement DevelopmentFinished | BasementFull (Finished) |
| Constructed Date2016 | Construction Style AttachmentDetached |
| CoolingCentral air conditioning | Exterior FinishOther, Stone |
| Fireplace FuelPropane | Fireplace PresentYes |
| Fireplace Total1 | Fireplace TypeOther - See remarks |
| Fire ProtectionSmoke Detectors | FoundationInsulated Concrete Forms |
| Bathrooms (Half)1 | Bathrooms (Total)5 |
| HeatingBaseboard heaters, Forced air | Size Interior3495.8700 |
| Storeys Total1 | TypeHouse |
| Utility WaterCistern, Drilled Well |
| Size Total2.29 ac|2 - 4.99 acres | Size Frontage250 ft |
| AcreageYes | AmenitiesGolf Nearby, Hospital, Marina, Schools, Shopping, Ski area |
| Landscape FeaturesLandscaped | SewerSeptic System |
| Size Depth427 ft | Size Irregular2.29 |
| Level | Type | Dimensions |
|---|---|---|
| Second level | Primary Bedroom | 17'0'' x 16'1'' |
| Second level | Living room | 18'11'' x 24'3'' |
| Second level | Kitchen | 15'0'' x 16'6'' |
| Second level | Foyer | 10'8'' x 10'1'' |
| Second level | Dining room | 8'4'' x 16'5'' |
| Second level | Other | 10'0'' x 4'10'' |
| Second level | Full bathroom | 10'0'' x 21'5'' |
| Second level | 2pc Bathroom | 11'8'' x 6'9'' |
| Main level | Utility room | 18'7'' x 11'10'' |
| Main level | 3pc Bathroom | 5'1'' x 8'1'' |
| Main level | Bedroom | 18'2'' x 10'7'' |
| Main level | Living room | 14'8'' x 21'6'' |
| Main level | Kitchen | 10'2'' x 13'10'' |
| Main level | 3pc Bathroom | 5'1'' x 8'0'' |
| Main level | 3pc Bathroom | 7'8'' x 4'11'' |
| Main level | Bedroom | 12'8'' x 10'6'' |
| Main level | Primary Bedroom | 18'3'' x 10'6'' |
Listing Office: Engel & Volkers Toronto Central, Brokerage (Collingwood Unit A)
Data Provided by The Lakelands Association of REALTORS®
Last Modified :02/04/2024 01:38:52 PM

