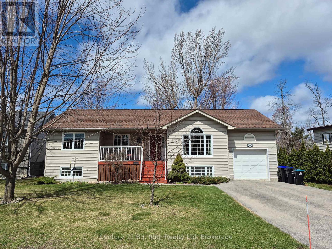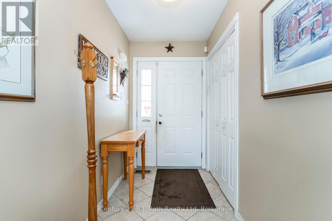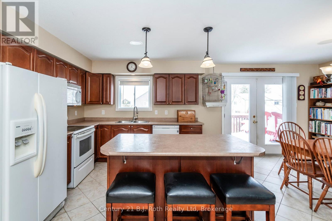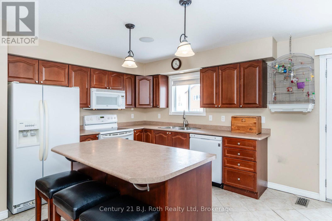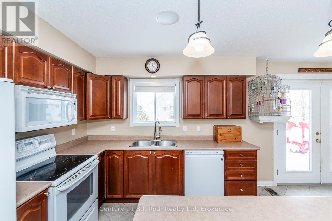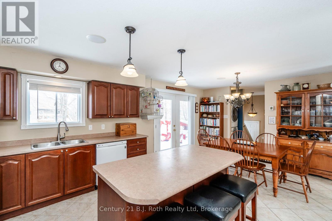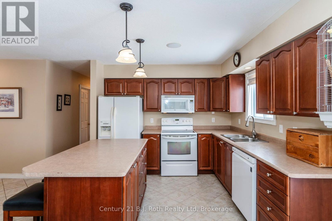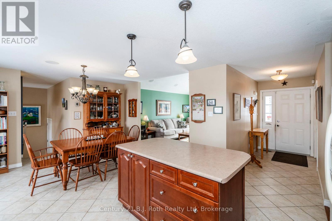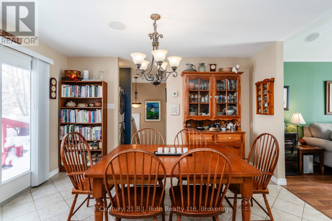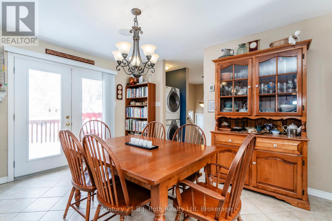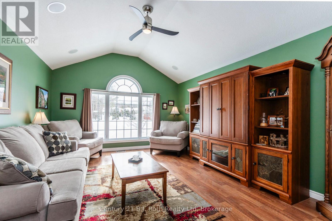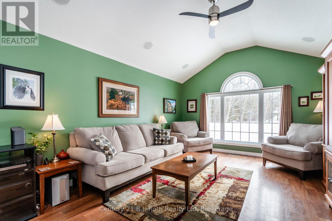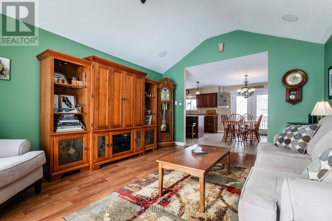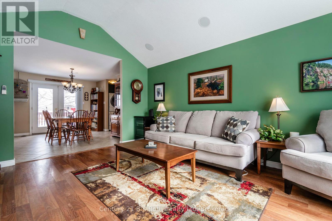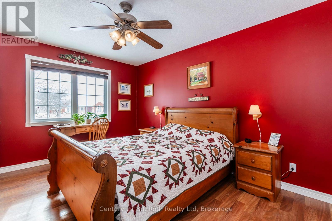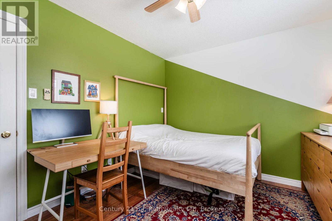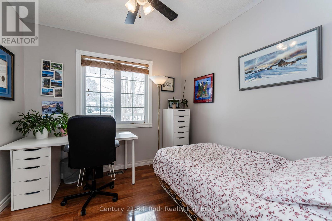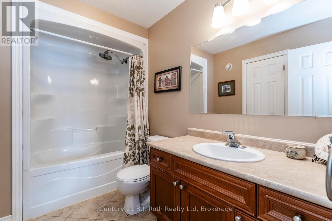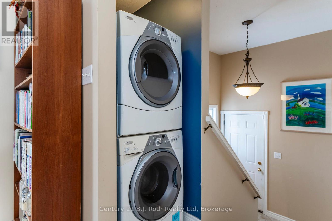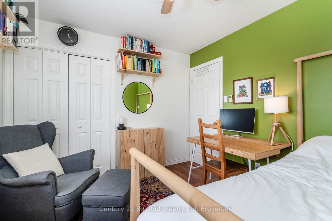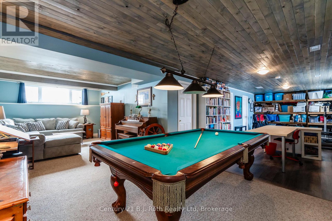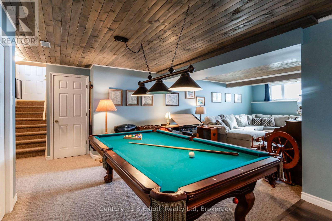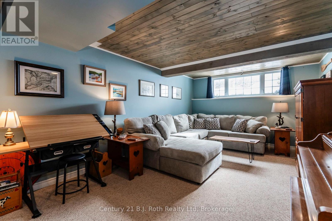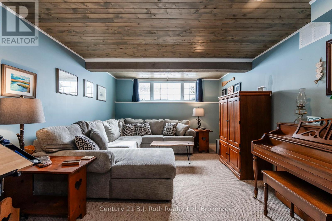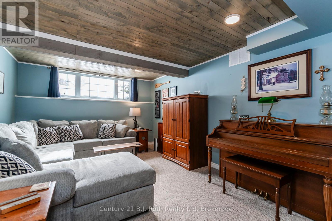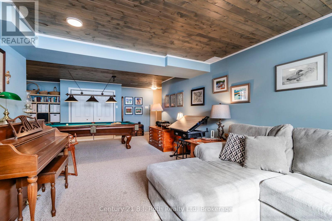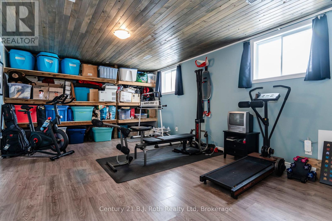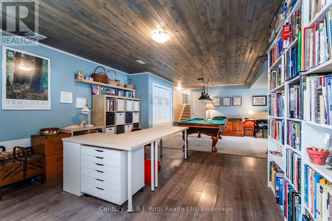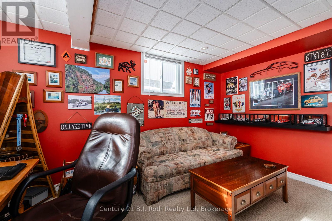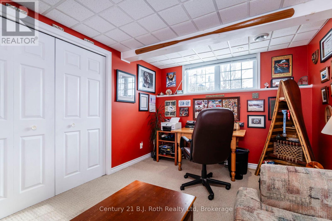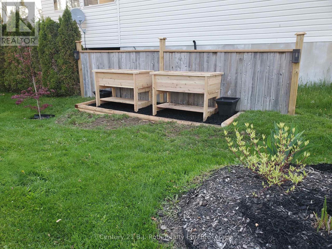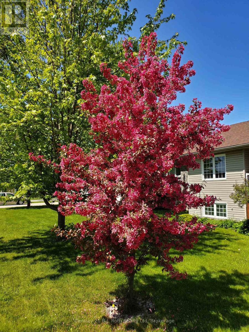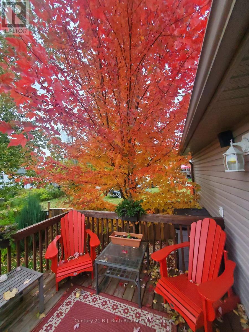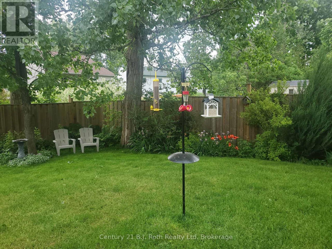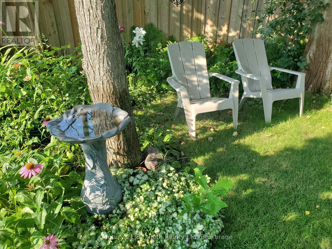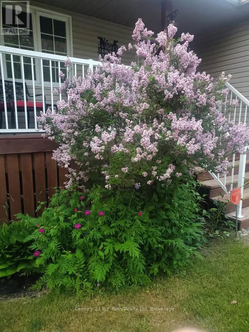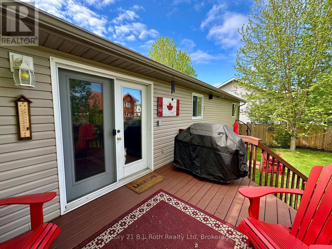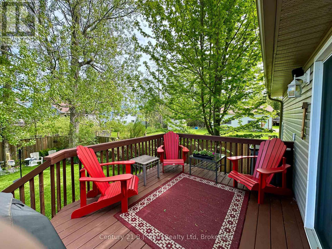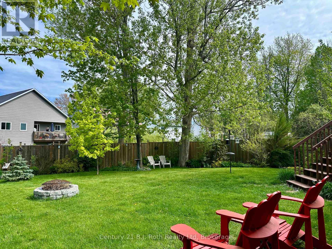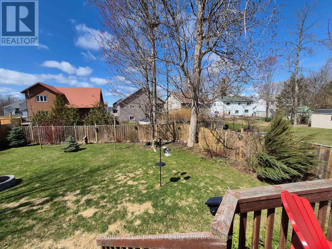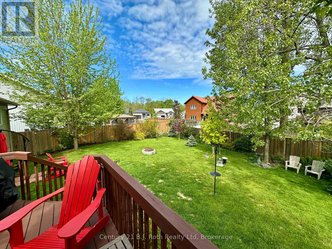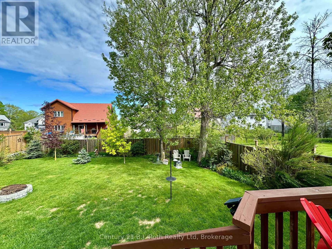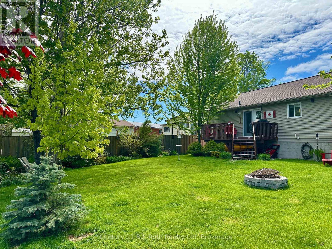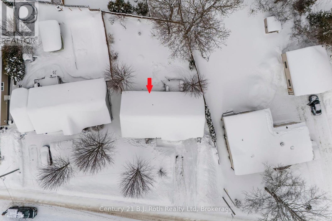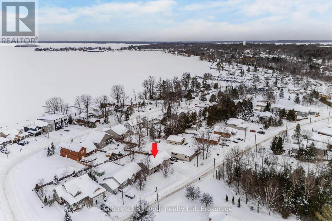18 Bourgeois Beach Road Tay, Ontario L0K 2A0
$749,900
Searching for the perfect 4-bedroom home? Look no further - this charming, move-in-ready home is waiting for you! Thoughtfully finished from top to bottom, this welcoming space is designed for comfort and ease. The main floor features three cozy bedrooms, a bright 4-piece bath, and the convenience of main-floor laundry. The open-concept kitchen, dining, and living areas create the perfect setting for gathering with family and friends. A side door leads to the backyard, while a lovely French door off the dining room opens to a spacious deck and fully fenced yard ideal for summer barbecues and playtime. Step onto the inviting front verandah, the perfect spot to enjoy your morning coffee and take in the peaceful surroundings. Downstairs, you'll find even more room to enjoy with a large game room with the pool table included in the purchase price, a comfortable family room, an additional bedroom, and an updated 3-piece bath. There's plenty of storage and space for hobbies, relaxation, and making lasting memories. With shingles replaced just four years ago, this home offers peace of mind along with its charm. Plus, its location is unbeatable just moments from beautiful Georgian Bay for swimming and summer fun. Nearby highways make travel easy, and the scenic Trans Canada Trail is right around the corner for outdoor adventures. Come see for yourself your dream home is waiting! (id:16261)
Property Details
| MLS® Number | S11970041 |
| Property Type | Single Family |
| Community Name | Victoria Harbour |
| Amenities Near By | Beach, Hospital, Marina, Ski Area |
| Equipment Type | None |
| Features | Irregular Lot Size, Flat Site, Dry |
| Parking Space Total | 5 |
| Rental Equipment Type | None |
| Structure | Deck, Porch, Shed |
Building
| Bathroom Total | 2 |
| Bedrooms Above Ground | 3 |
| Bedrooms Below Ground | 1 |
| Bedrooms Total | 4 |
| Age | 16 To 30 Years |
| Appliances | Barbeque, Water Heater, Dishwasher, Dryer, Microwave, Stove, Washer, Window Coverings, Refrigerator |
| Architectural Style | Raised Bungalow |
| Basement Development | Finished |
| Basement Type | Full (finished) |
| Construction Style Attachment | Detached |
| Cooling Type | Central Air Conditioning |
| Exterior Finish | Vinyl Siding |
| Fire Protection | Smoke Detectors |
| Flooring Type | Ceramic, Laminate |
| Foundation Type | Block |
| Heating Fuel | Natural Gas |
| Heating Type | Forced Air |
| Stories Total | 1 |
| Size Interior | 1,100 - 1,500 Ft2 |
| Type | House |
| Utility Water | Municipal Water |
Parking
| Attached Garage | |
| Garage |
Land
| Acreage | No |
| Fence Type | Fenced Yard |
| Land Amenities | Beach, Hospital, Marina, Ski Area |
| Landscape Features | Landscaped |
| Sewer | Sanitary Sewer |
| Size Depth | 123 Ft ,4 In |
| Size Frontage | 77 Ft ,8 In |
| Size Irregular | 77.7 X 123.4 Ft ; 77.65x123.39x61.58x118.04 |
| Size Total Text | 77.7 X 123.4 Ft ; 77.65x123.39x61.58x118.04|under 1/2 Acre |
| Zoning Description | R2-19 |
Rooms
| Level | Type | Length | Width | Dimensions |
|---|---|---|---|---|
| Basement | Utility Room | 2.6 m | 2.96 m | 2.6 m x 2.96 m |
| Basement | Family Room | 3.5 m | 8.56 m | 3.5 m x 8.56 m |
| Basement | Recreational, Games Room | 3.93 m | 8.68 m | 3.93 m x 8.68 m |
| Basement | Bedroom 4 | 3.07 m | 4.31 m | 3.07 m x 4.31 m |
| Main Level | Kitchen | 3.65 m | 4.07 m | 3.65 m x 4.07 m |
| Main Level | Dining Room | 6.4 m | 4.07 m | 6.4 m x 4.07 m |
| Main Level | Living Room | 3.99 m | 5.17 m | 3.99 m x 5.17 m |
| Main Level | Foyer | 1.47 m | 3.05 m | 1.47 m x 3.05 m |
| Main Level | Primary Bedroom | 3.28 m | 4.31 m | 3.28 m x 4.31 m |
| Main Level | Bedroom 2 | 3.43 m | 3.09 m | 3.43 m x 3.09 m |
| Main Level | Bedroom 3 | 2.73 m | 2.95 m | 2.73 m x 2.95 m |
Utilities
| Cable | Available |
| Sewer | Installed |
Contact Us
Contact us for more information

