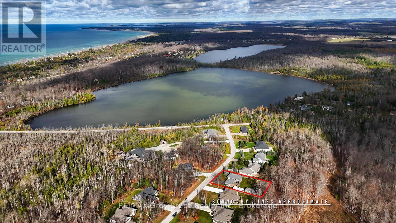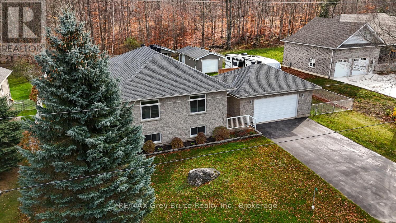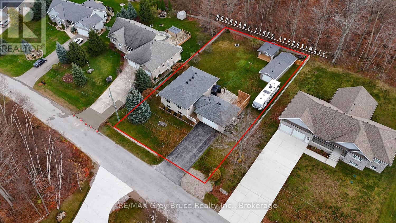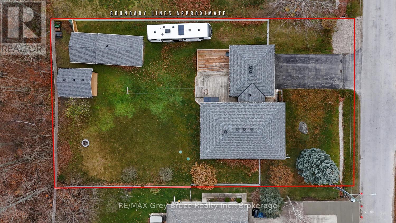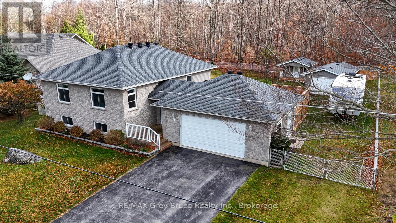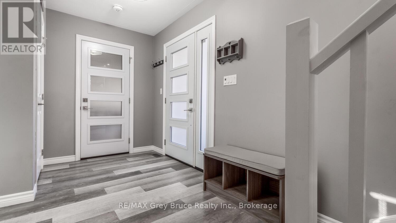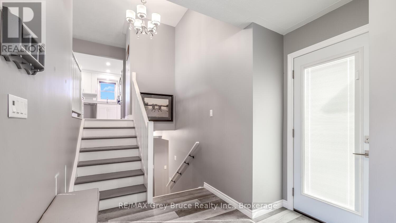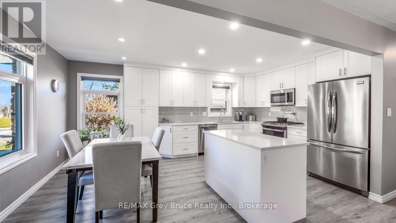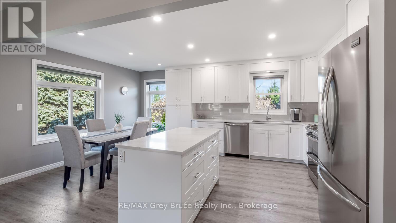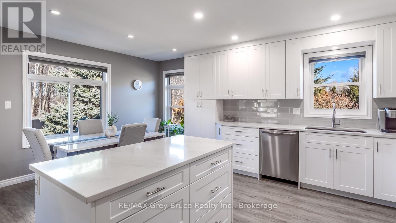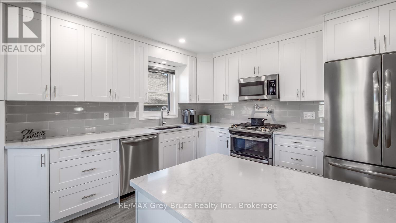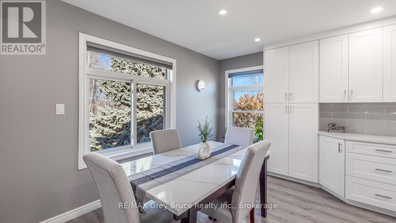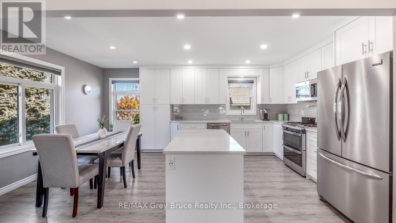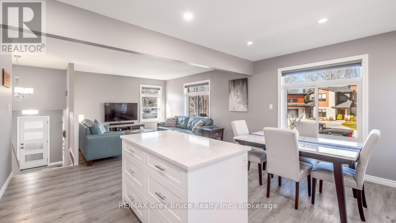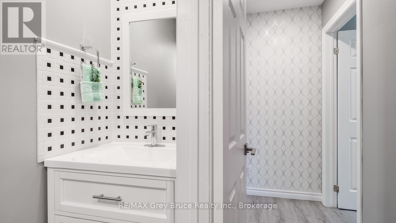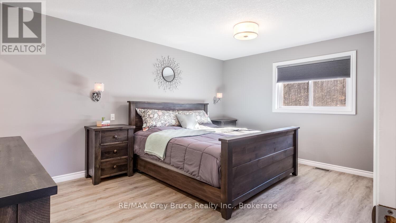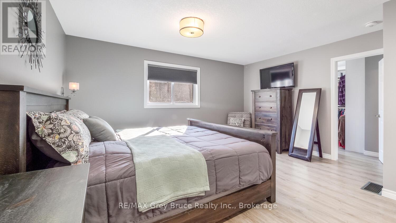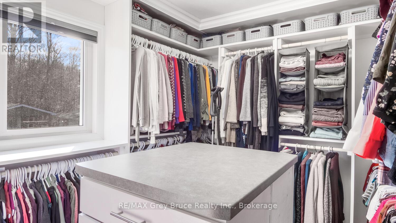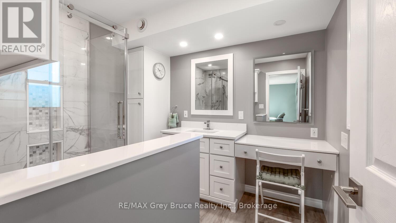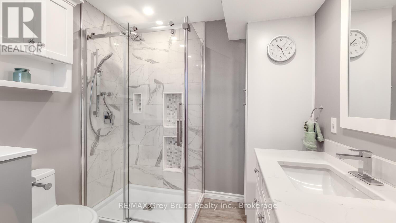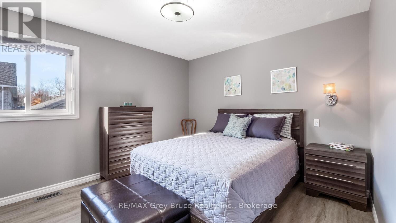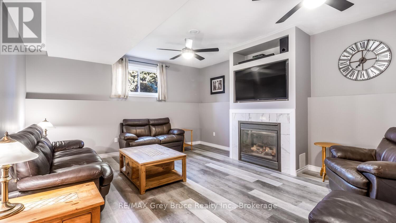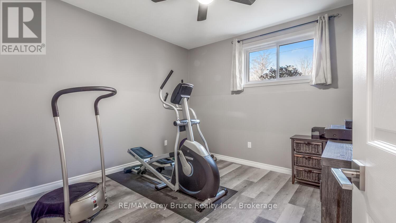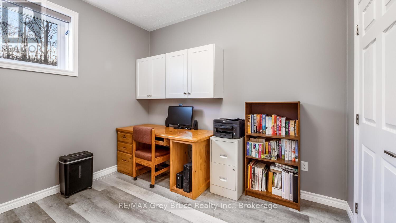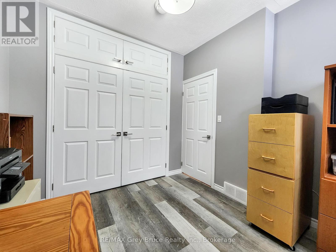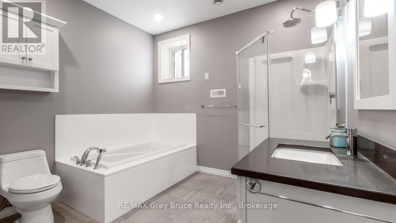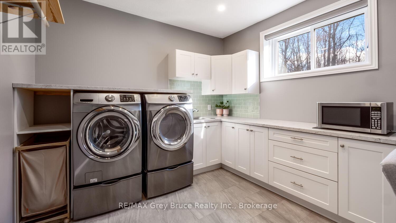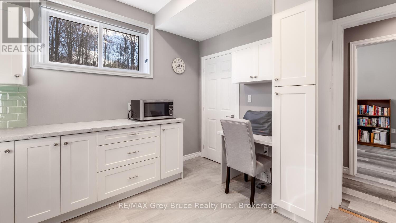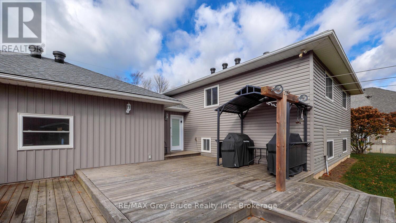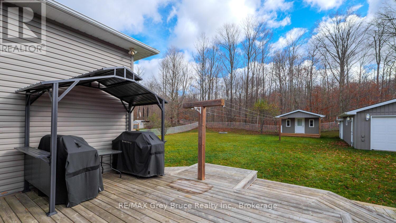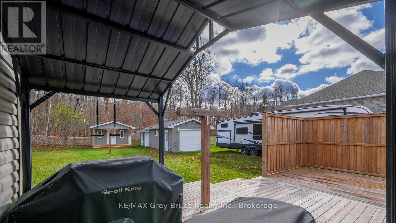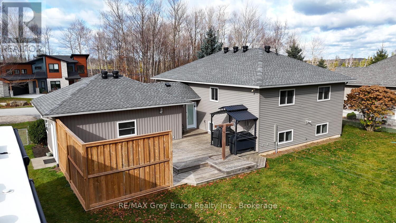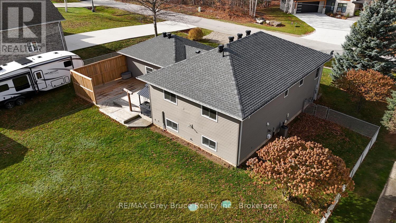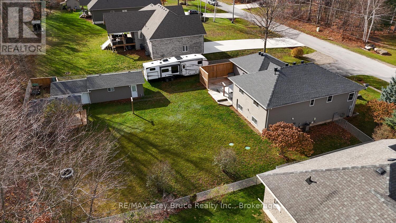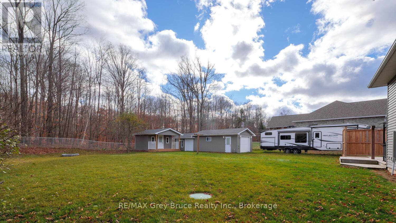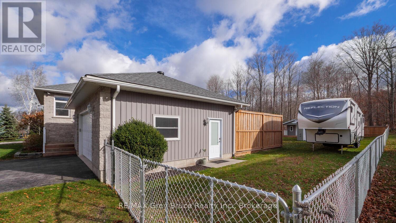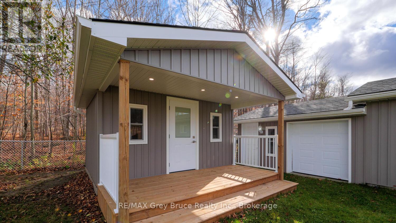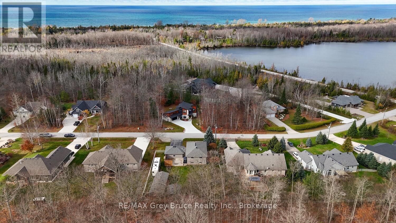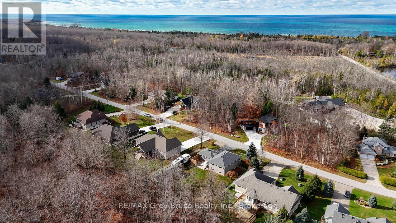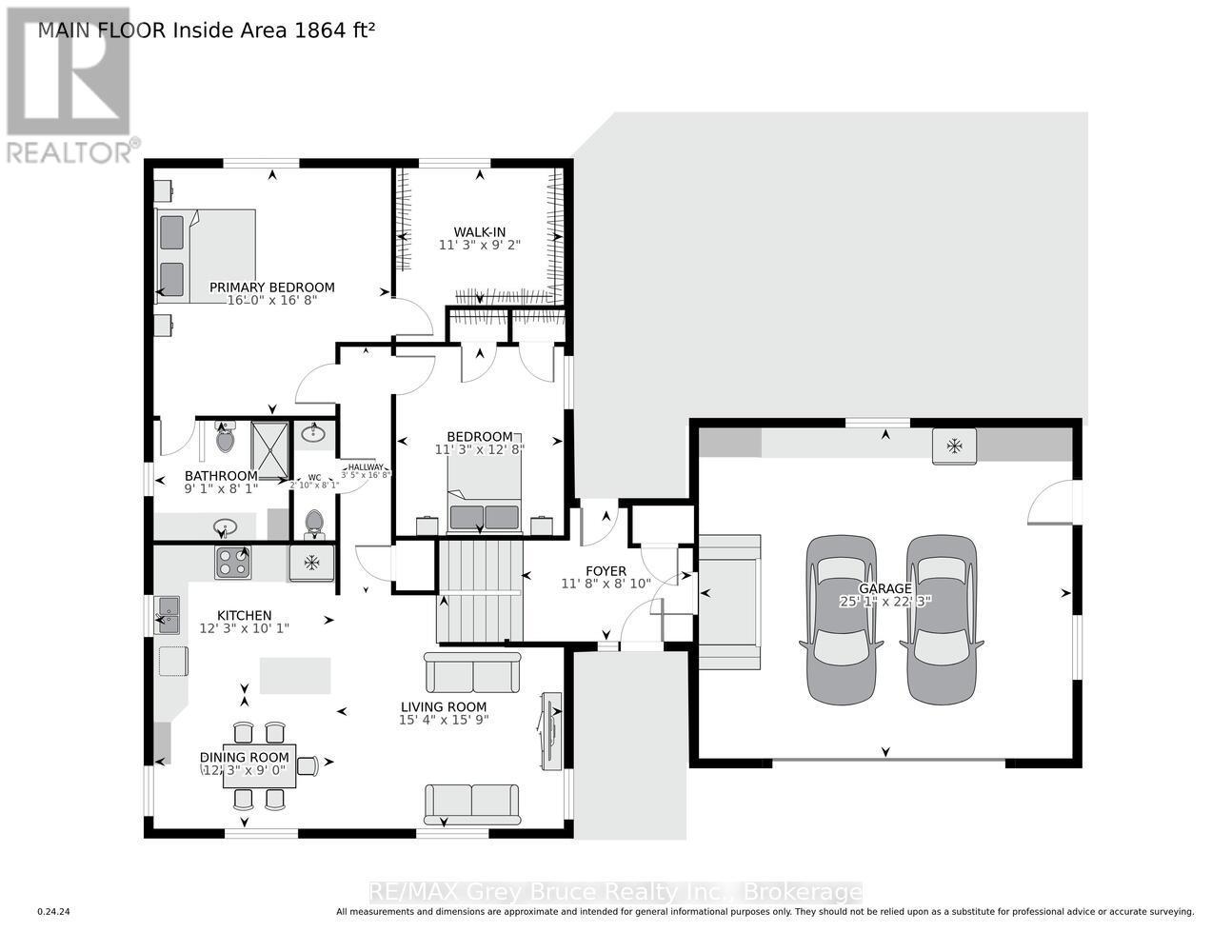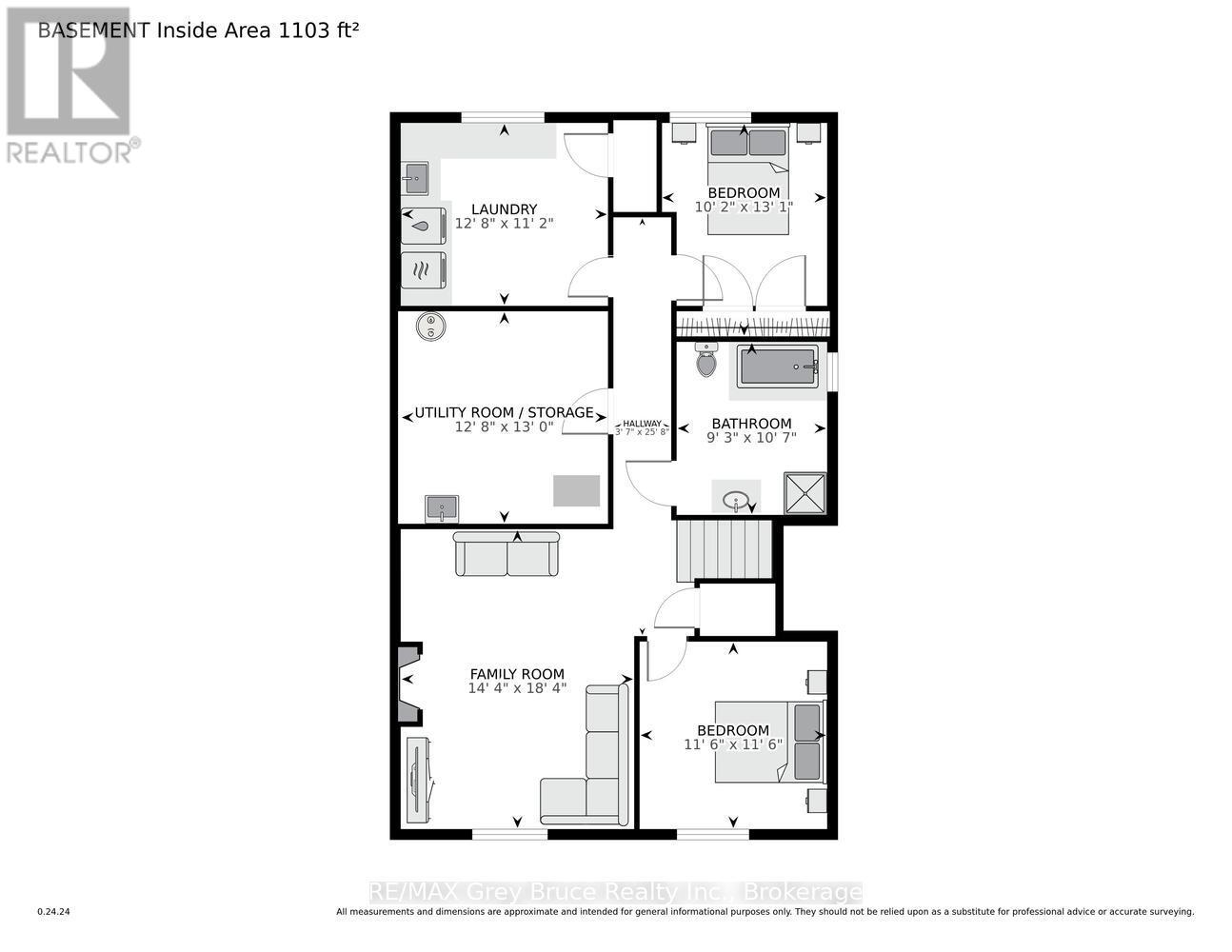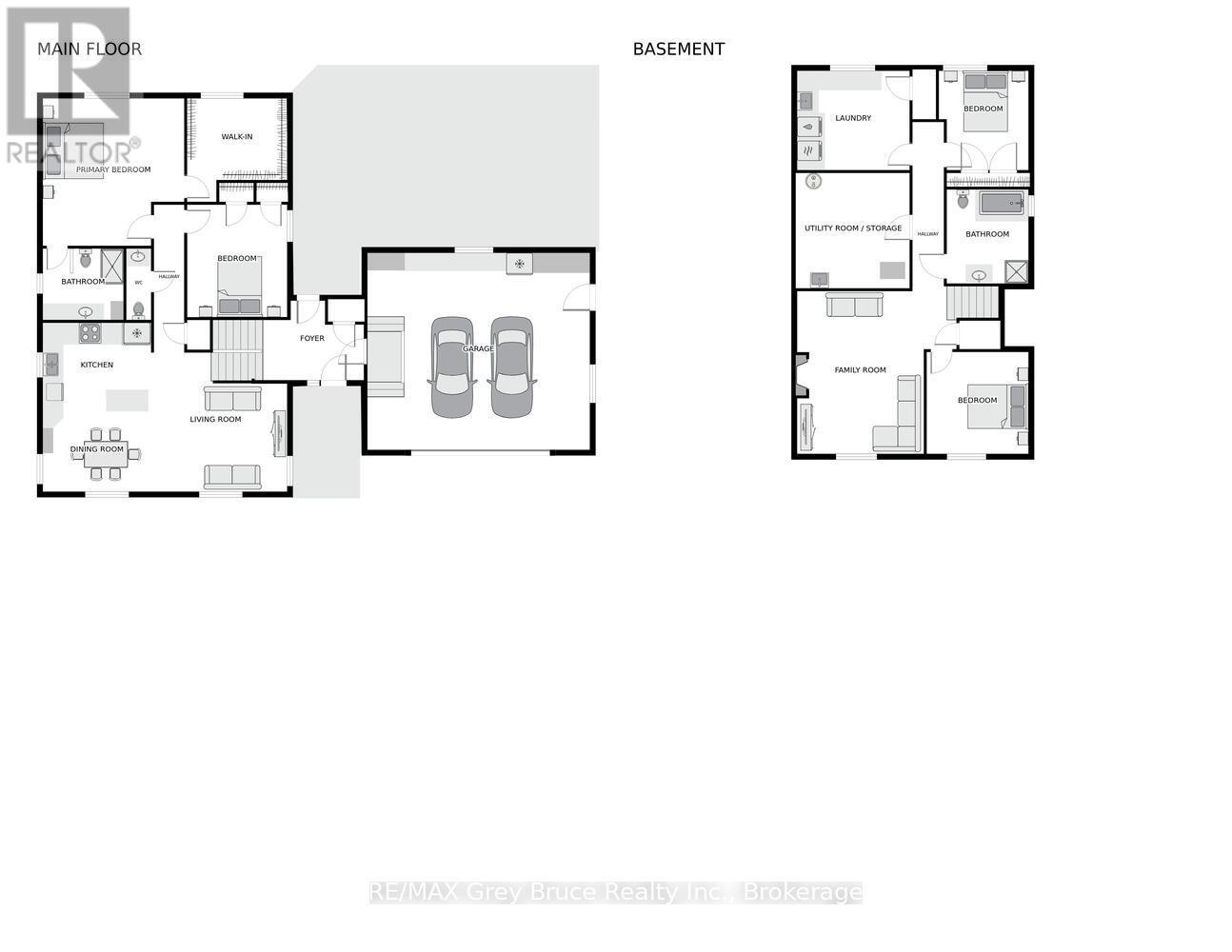18 Walker Way South Bruce Peninsula, Ontario N0H 2G0
$825,000
Live your best life 5 minutes from Canada's #1 fresh water beach! Situated in executive development of Sauble Beach, close to all the wonderful features of the Bruce Peninsula. Beautifully updated, with optimal balance of modern elegance and functional design. This thoughtfully renovated home offers 1227 sqft AG and a perfect blend of style & comfort, with 2 bedrooms on the main level. The lower level offers 1165 sqft with 2 bedrooms, providing ample space for both privacy & togetherness. As you enter, you are greeted by a bright & inviting foyer. The contemporary kitchen, with state-of-the-art appliances, sleek cabinetry, & quartz countertops, creates a culinary haven for both the novice and experienced chef. The adjacent dining area flows effortlessly into the spacious living room, where large windows allow natural light to illuminate the space, creating a warm & inviting atmosphere. The primary suite is a luxurious retreat, complete with a modern en-suite featuring high-end fixtures & finishes, and a custom designed dressing room that is sure to be the envy of your friends! The 2nd bedroom is equally well-appointed, providing versatility for various living arrangements such as a guest room, home office, or nursery. The lower level features an additional two bedrooms, each offering comfort and privacy. A stunning full spa-like bathroom ensures convenience for family members and guests alike. Soak away your aches and pains in the oversized jetted tub! Curl up with a book by the fire in the cozy family room or spend time with family & friends playing games or watching movies. A separate laundry room and ample storage space add practicality to this beautifully designed home. Step outside to the fully fenced, well-manicured yard, offering a private oasis for outdoor enjoyment. The separate garage/ workshop & bunkie provide perfect spaces for all your outdoor toys and hobbies. Open The Door To Better Living!TM **EXTRAS** 1227sq ft upper level, 1165 sq ft lower level (id:16261)
Property Details
| MLS® Number | X12068489 |
| Property Type | Single Family |
| Community Name | South Bruce Peninsula |
| Amenities Near By | Schools, Place Of Worship |
| Equipment Type | Water Heater |
| Features | Wooded Area, Carpet Free, Sump Pump |
| Parking Space Total | 8 |
| Rental Equipment Type | Water Heater |
| Structure | Deck, Workshop, Outbuilding |
Building
| Bathroom Total | 3 |
| Bedrooms Above Ground | 2 |
| Bedrooms Below Ground | 2 |
| Bedrooms Total | 4 |
| Age | 16 To 30 Years |
| Amenities | Fireplace(s) |
| Appliances | Garage Door Opener Remote(s), Central Vacuum, Water Softener, Dishwasher, Dryer, Garage Door Opener, Microwave, Oven, Range, Washer, Window Coverings, Refrigerator |
| Basement Development | Finished |
| Basement Type | Full (finished) |
| Construction Style Attachment | Detached |
| Construction Style Split Level | Sidesplit |
| Cooling Type | Central Air Conditioning, Air Exchanger |
| Exterior Finish | Stone, Vinyl Siding |
| Fireplace Present | Yes |
| Fireplace Total | 1 |
| Foundation Type | Poured Concrete |
| Half Bath Total | 1 |
| Heating Fuel | Natural Gas |
| Heating Type | Forced Air |
| Size Interior | 1,100 - 1,500 Ft2 |
| Type | House |
| Utility Water | Municipal Water |
Parking
| Attached Garage | |
| Garage |
Land
| Access Type | Year-round Access |
| Acreage | No |
| Fence Type | Fenced Yard |
| Land Amenities | Schools, Place Of Worship |
| Sewer | Septic System |
| Size Depth | 164 Ft ,1 In |
| Size Frontage | 100 Ft ,1 In |
| Size Irregular | 100.1 X 164.1 Ft |
| Size Total Text | 100.1 X 164.1 Ft |
| Surface Water | Lake/pond |
| Zoning Description | R3 |
Rooms
| Level | Type | Length | Width | Dimensions |
|---|---|---|---|---|
| Lower Level | Utility Room | 4.09 m | 3.84 m | 4.09 m x 3.84 m |
| Lower Level | Family Room | 5.59 m | 5.54 m | 5.59 m x 5.54 m |
| Lower Level | Bedroom 3 | 3.23 m | 2.95 m | 3.23 m x 2.95 m |
| Lower Level | Bedroom 4 | 3.4 m | 3.4 m | 3.4 m x 3.4 m |
| Lower Level | Laundry Room | 3.63 m | 3.25 m | 3.63 m x 3.25 m |
| Main Level | Foyer | 3.76 m | 2.62 m | 3.76 m x 2.62 m |
| Upper Level | Kitchen | 3.63 m | 3.38 m | 3.63 m x 3.38 m |
| Upper Level | Dining Room | 3.63 m | 2.18 m | 3.63 m x 2.18 m |
| Upper Level | Living Room | 4.6 m | 3.56 m | 4.6 m x 3.56 m |
| Upper Level | Primary Bedroom | 4.88 m | 4.72 m | 4.88 m x 4.72 m |
| Upper Level | Bedroom 2 | 3.68 m | 3.4 m | 3.68 m x 3.4 m |
Utilities
| Wireless | Available |
| Natural Gas Available | Available |
Contact Us
Contact us for more information


