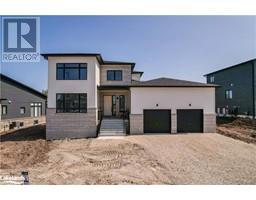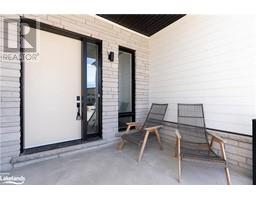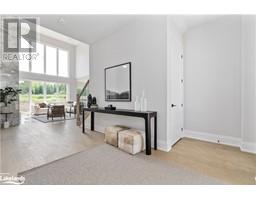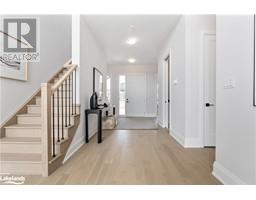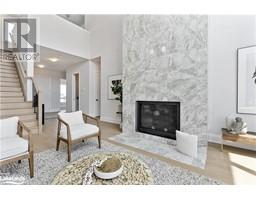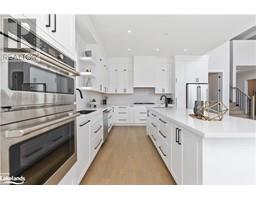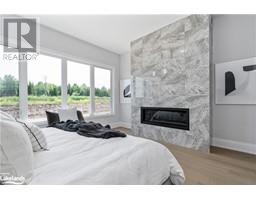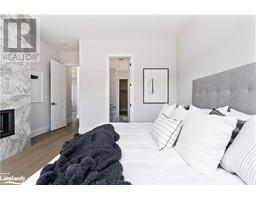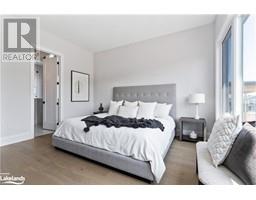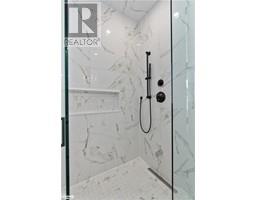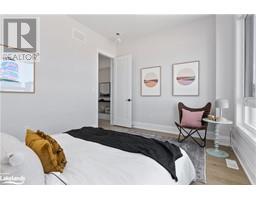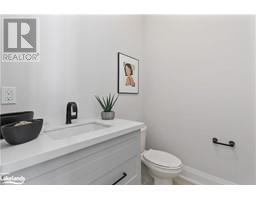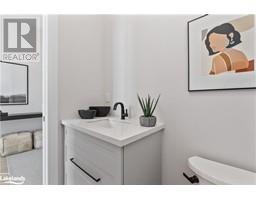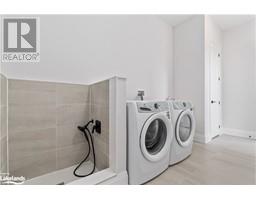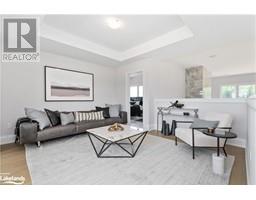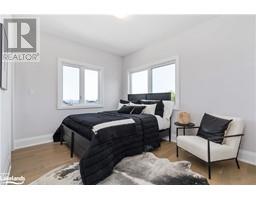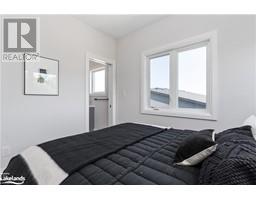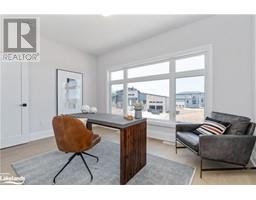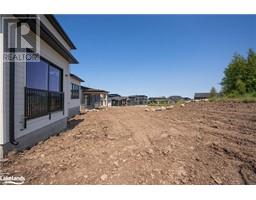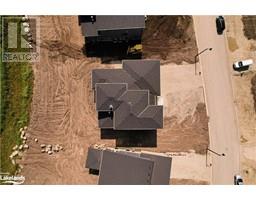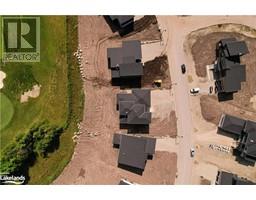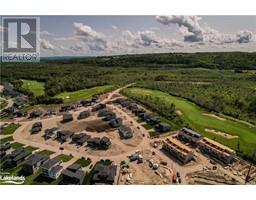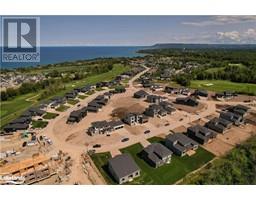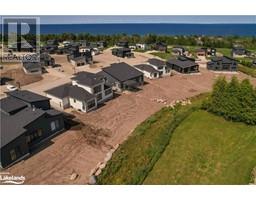| Bathrooms3 | Bedrooms4 |
| Property TypeSingle Family | Building Area2621 |
|
BACKING ON TO GREEN SPACE this new home is now completed and ready for sale in the MASTERS series of homes in LORA BAY. Discerning home buyers are being offered a new and fully upgraded home known as The MICKELSON model with 2,621 sq. ft. with 4 bedrooms & 2.5 bathrooms above grade. This home is part of the Calibrex Masters collection and is sure to please with its fabulous open concept design, main floor master with ensuite, and beautiful vaulted ceilings. On the second level is a Loft with a coffered ceiling, two bedrooms and a Jack & Jill Bathroom. The unfinished lower level of 1,921 sq. ft. has radiant in floor heat and is ready for the new owner to complete if they wish to add on to the house with a media room or rec room the choices are unlimited. Inside and out, The Masters at Lora Bay is a testament to fine residential design, with distinguished exteriors and exquisitely appointed interiors to match. The Town of Thornbury and all it has to offer from the fabulous eateries and all the amenities to look after your needs is right at your doorstep. HST is included in the purchase price for buyers who qualify. Don't miss this exceptional opportunity to own a new construction home in this sought after neighbourhood. Schedule your tour today and make this masterpiece your forever home! (id:16261) Please visit : Multimedia link for more photos and information |
| Amenities NearbyBeach, Golf Nearby, Place of Worship, Shopping, Ski area | Community FeaturesCommunity Centre, School Bus |
| EquipmentWater Heater | FeaturesCountry residential, Sump Pump |
| OwnershipFreehold | Rental EquipmentWater Heater |
| TransactionFor sale | Zoning DescriptionR1 |
| Bedrooms Main level4 | Bedrooms Lower level0 |
| AppliancesDishwasher, Dryer, Oven - Built-In, Refrigerator, Washer, Microwave Built-in, Gas stove(s), Hood Fan | Architectural StyleBungalow |
| Basement DevelopmentUnfinished | BasementFull (Unfinished) |
| Construction MaterialWood frame | Construction Style AttachmentDetached |
| CoolingCentral air conditioning | Exterior FinishStone, Wood |
| Fireplace PresentYes | Fireplace Total2 |
| Fire ProtectionSmoke Detectors | FoundationPoured Concrete |
| Bathrooms (Half)1 | Bathrooms (Total)3 |
| Heating FuelNatural gas | HeatingForced air |
| Size Interior2621.0000 | Storeys Total1 |
| TypeHouse | Utility WaterMunicipal water |
| Size Frontage90 ft | Access TypeWater access, Road access |
| AmenitiesBeach, Golf Nearby, Place of Worship, Shopping, Ski area | SewerMunicipal sewage system |
| Size Depth158 ft |
| Level | Type | Dimensions |
|---|---|---|
| Second level | 3pc Bathroom | Measurements not available |
| Second level | Bedroom | 14'2'' x 10'0'' |
| Second level | Bedroom | 11'9'' x 10'0'' |
| Second level | Loft | 15'0'' x 13'6'' |
| Main level | Full bathroom | Measurements not available |
| Main level | Primary Bedroom | 14'2'' x 14'0'' |
| Main level | Living room | 18'0'' x 20'5'' |
| Main level | Dining room | 14'0'' x 12'0'' |
| Main level | Kitchen | 14'0'' x 14'0'' |
| Main level | 2pc Bathroom | Measurements not available |
| Main level | Laundry room | 15'0'' x 7'6'' |
| Main level | Primary Bedroom | 14'2'' x 11'0'' |
Listing Office: Century 21 Millennium Inc., Brokerage (Thornbury)
Data Provided by The Lakelands Association of REALTORS®
Last Modified :02/04/2024 02:14:17 PM



