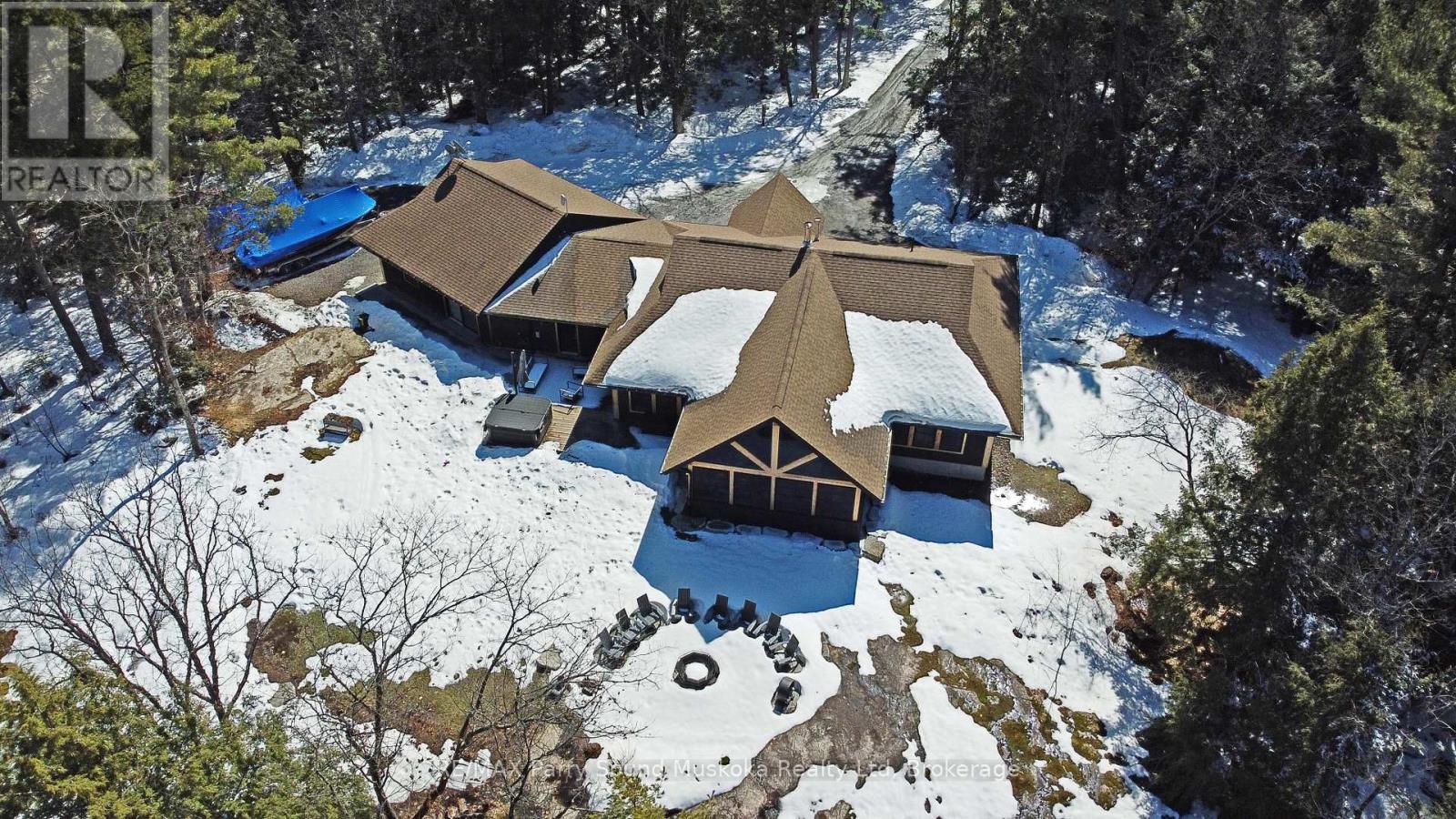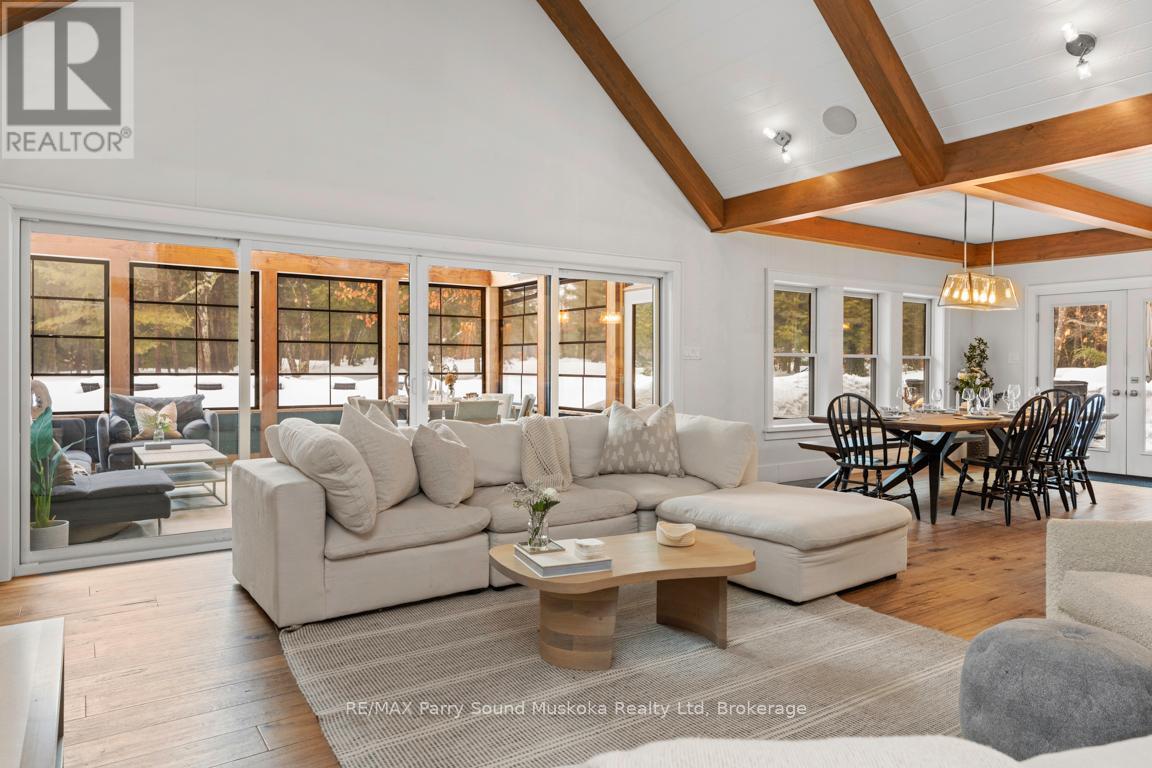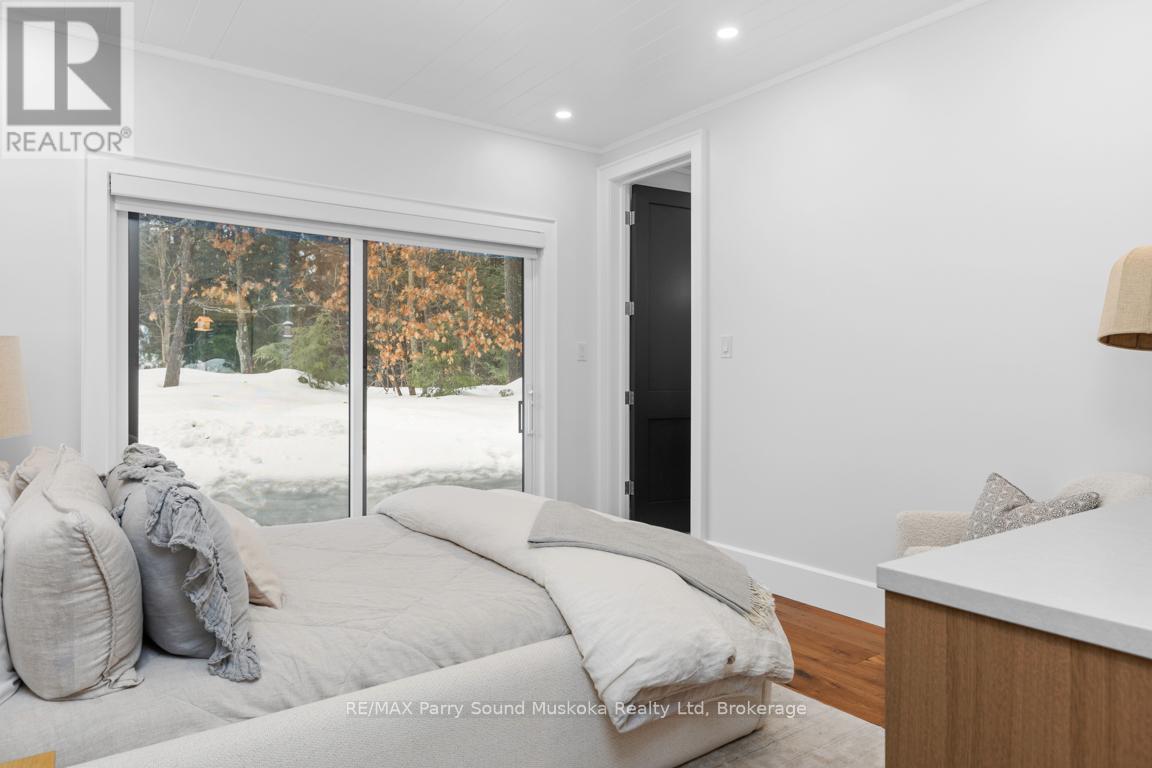191 Clear Lake Road Seguin, Ontario P2A 2W8
$1,399,000
RURAL ELEGANCE NESTLED on approx 8 ACRES of PRIVACY! Meandering driveway leads to this STUNNING CUSTOM COUNTRY RANCH! FOR THE DISCRIMINATING BUYER, 8 Years New, Seamlessly blending the modern conveniences with the warmth of Muskoka Charm, 4 bedrooms, 3 baths plus ideal private office/den, As you enter the granite stone foyer sets the tone, Custom wide plank hardwood flooring throughout, Captivating Great Room with Vaulted Ceilings wrapped in windows, At its heart the floor to ceiling stone fireplace draws you in, Open to the custom kitchen featuring quartz countertops, Abundant custom cabinetry, Huge center island with sink, Sitting area, Wine fridge, Quality high end appliances, Main floor bedroom is a true sanctuary, wrapped in windows that frame nature's beauty, Luxurious main floor bath is a retreat in itself, Custom walk in steam shower, Soaker tub offering serene natural views, Step onto the expansive custom stone patio featuring custom fire pit area, Hot tub to unwind, Gather around the fire pit & create lasting memories, Relax in the stunning Muskoka Room which doubles as an extra family, dining, living area, Designed for extended outdoor gazing and relaxing, Desirable Insulated & Heated garage, Luxurious in floor heating throughout, Property is adorned with custom landscaping & woodlands, Prime Location; just minutes from nearby lakes and boat launches, and a mere 15-minute drive to the renowned Village of Rosseau/Muskoka Lakes and Parry Sound, Convenient highway access ensures an easy journey to the GTA, Embrace the perfect blend of Muskoka Charm and modern luxury in this idyllic rural retreat. Your woodland paradise awaits! (id:16261)
Property Details
| MLS® Number | X12035329 |
| Property Type | Single Family |
| Community Name | Seguin |
| Amenities Near By | Hospital |
| Equipment Type | Propane Tank |
| Features | Irregular Lot Size, Level |
| Parking Space Total | 9 |
| Rental Equipment Type | Propane Tank |
| Structure | Deck, Patio(s) |
Building
| Bathroom Total | 3 |
| Bedrooms Above Ground | 4 |
| Bedrooms Total | 4 |
| Age | 6 To 15 Years |
| Amenities | Fireplace(s) |
| Appliances | Dishwasher, Dryer, Stove, Washer, Refrigerator |
| Architectural Style | Bungalow |
| Construction Style Attachment | Detached |
| Exterior Finish | Wood, Stone |
| Fireplace Present | Yes |
| Foundation Type | Slab |
| Heating Fuel | Propane |
| Heating Type | Radiant Heat |
| Stories Total | 1 |
| Type | House |
| Utility Water | Drilled Well |
Parking
| Attached Garage | |
| Garage |
Land
| Access Type | Year-round Access |
| Acreage | Yes |
| Land Amenities | Hospital |
| Landscape Features | Landscaped |
| Sewer | Septic System |
| Size Depth | 344 Ft |
| Size Frontage | 924 Ft ,8 In |
| Size Irregular | 924.67 X 344 Ft |
| Size Total Text | 924.67 X 344 Ft|5 - 9.99 Acres |
| Zoning Description | Rr |
Rooms
| Level | Type | Length | Width | Dimensions |
|---|---|---|---|---|
| Main Level | Living Room | 6.27 m | 5.86 m | 6.27 m x 5.86 m |
| Main Level | Mud Room | 4.62 m | 3.81 m | 4.62 m x 3.81 m |
| Main Level | Laundry Room | 3.87 m | 2.22 m | 3.87 m x 2.22 m |
| Main Level | Bathroom | 3.5 m | 1.51 m | 3.5 m x 1.51 m |
| Main Level | Foyer | 3.65 m | 2.39 m | 3.65 m x 2.39 m |
| Main Level | Utility Room | 6.65 m | 2.51 m | 6.65 m x 2.51 m |
| Main Level | Dining Room | 4.33 m | 3.36 m | 4.33 m x 3.36 m |
| Main Level | Kitchen | 4.33 m | 2.91 m | 4.33 m x 2.91 m |
| Main Level | Family Room | 6.48 m | 4.79 m | 6.48 m x 4.79 m |
| Main Level | Primary Bedroom | 4.85 m | 4.32 m | 4.85 m x 4.32 m |
| Main Level | Bathroom | 3.78 m | 3.5 m | 3.78 m x 3.5 m |
| Main Level | Bedroom 2 | 3.78 m | 3.5 m | 3.78 m x 3.5 m |
| Main Level | Bedroom 3 | 3.5 m | 3.13 m | 3.5 m x 3.13 m |
| Main Level | Bedroom 4 | 4.11 m | 3.61 m | 4.11 m x 3.61 m |
| Main Level | Bathroom | 4.3 m | 1.56 m | 4.3 m x 1.56 m |
https://www.realtor.ca/real-estate/28059862/191-clear-lake-road-seguin-seguin
Contact Us
Contact us for more information


















































