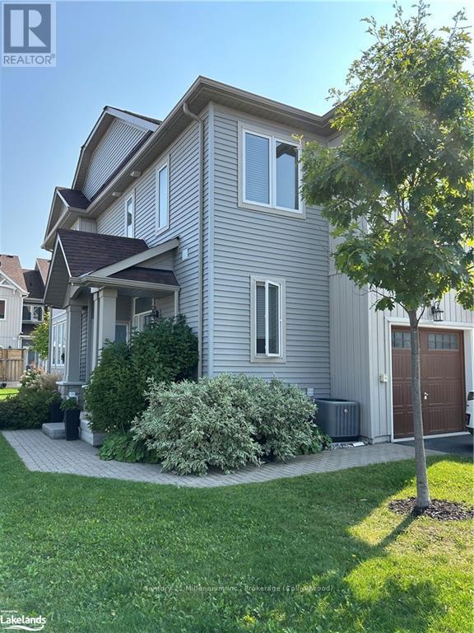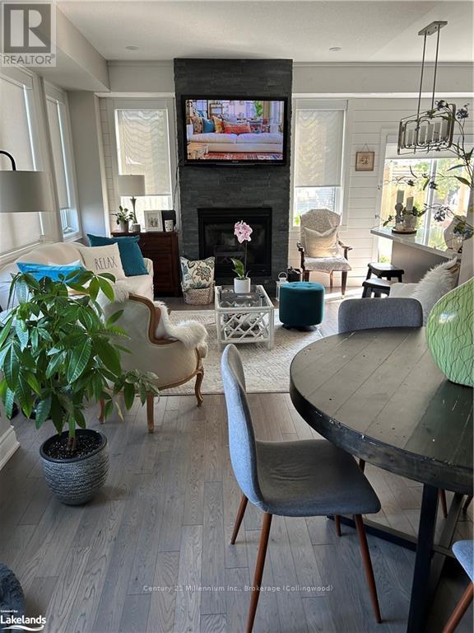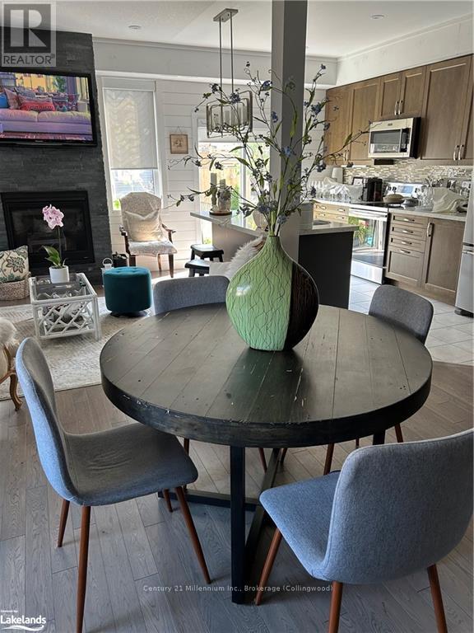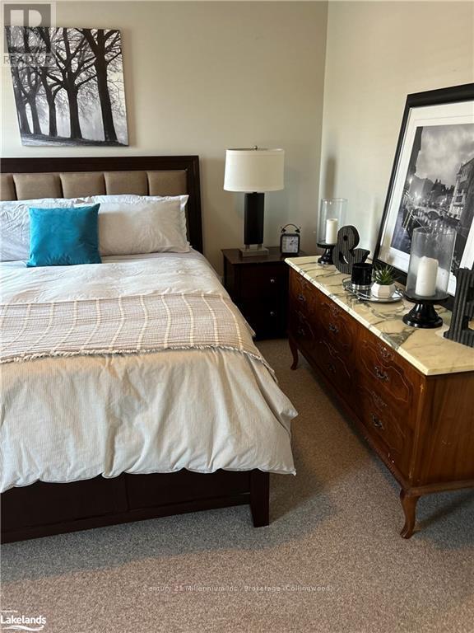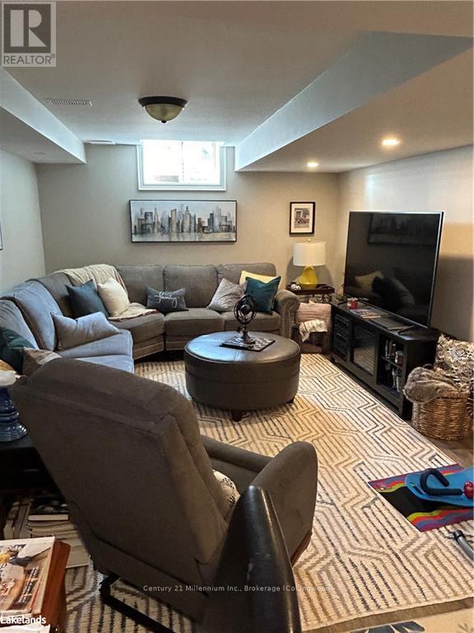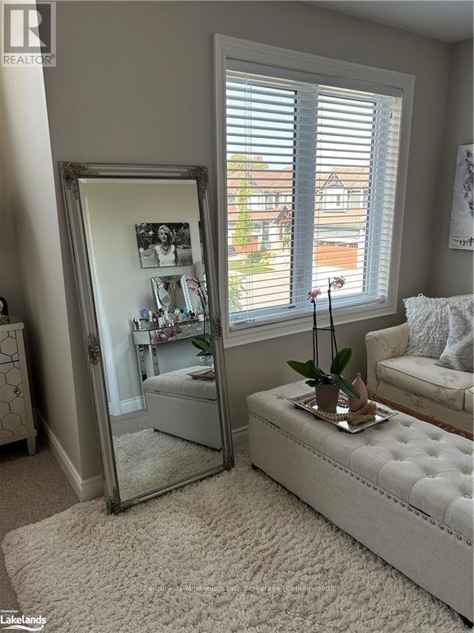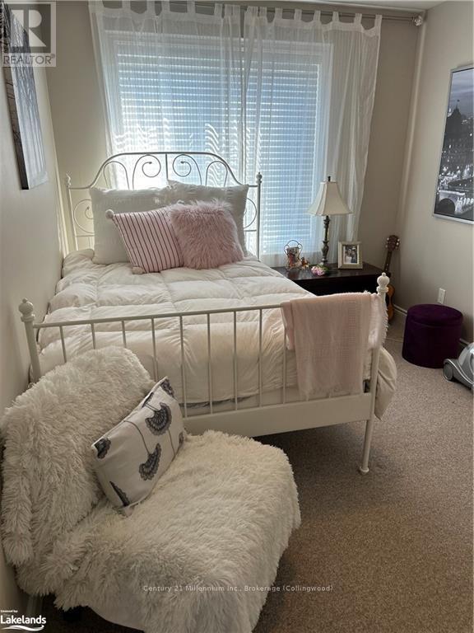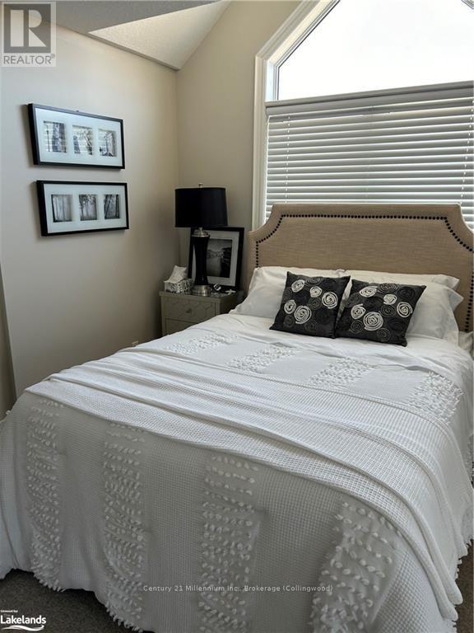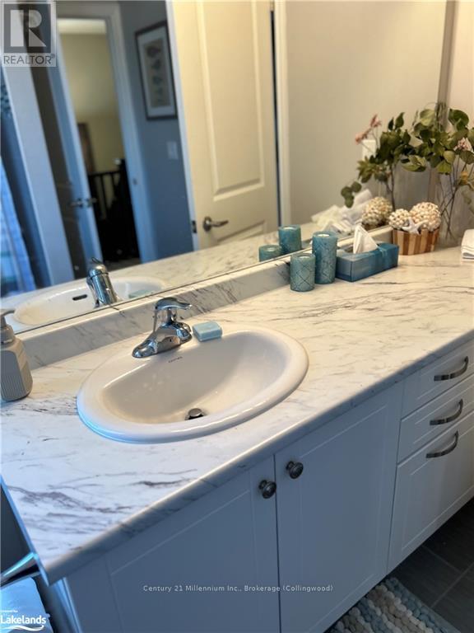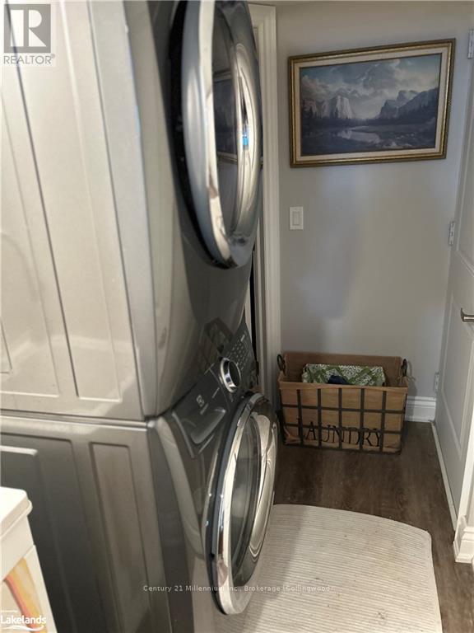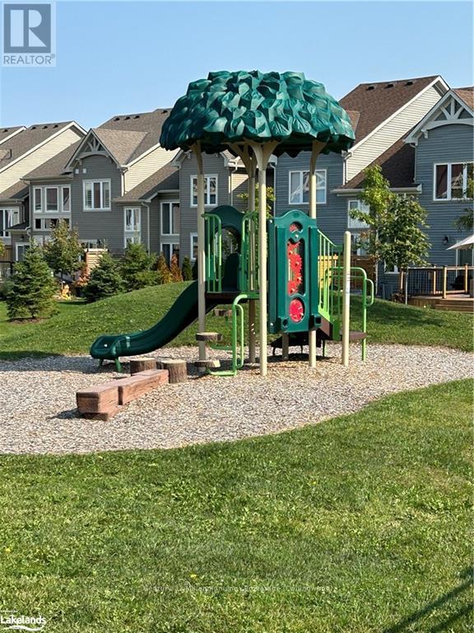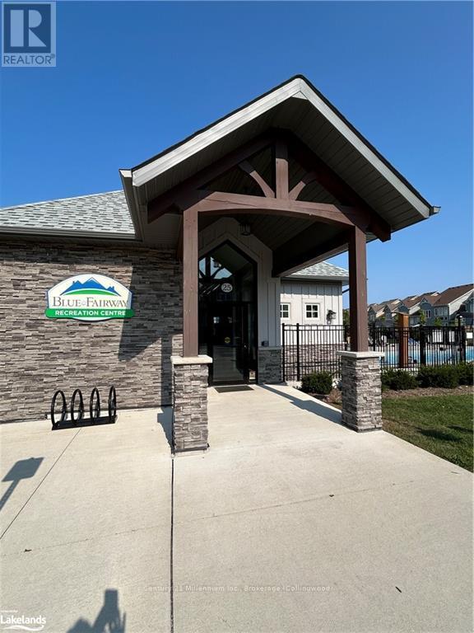2 Lett Avenue Collingwood, Ontario L9Y 0Z5
$725,000
Welcome to your new home in beautiful Collingwood, Ontario! This spacious and bright 3-bedroom, 3.5-bath townhome offers the perfect blend of comfort, convenience, and style. Situated in a quiet, family-friendly neighbourhood, this property is ideal for anyone looking to enjoy the best of Collingwood living. Step inside to find a modern open-concept layout, featuring a large living room perfect for entertaining and a sleek, upgraded kitchen with stainless steel appliances, ample storage, and a breakfast bar. The main floor flows seamlessly to a private backyard patio. Upstairs, you?ll find three generously sized bedrooms, including a master retreat with a walk-in closet and an ensuite bathroom. The additional bedrooms are perfect for a growing family, guests, or a home office. \r\nLocated just minutes from Collingwood?s charming downtown, with its shops, restaurants, and cafes, this home is also a short drive to the scenic Blue Mountain, Georgian Bay, and endless outdoor recreation opportunities. Whether you?re into skiing, hiking, or simply enjoying the local culture, this townhome offers it all. The complex also offers a seasonal outdoor pool, small gym and playground.\r\n\r\nDon?t miss out on this fantastic opportunity to own a beautiful home in one of Ontario?s most desirable communities. Schedule your viewing today! (id:16261)
Property Details
| MLS® Number | S10434687 |
| Property Type | Single Family |
| Community Name | Collingwood |
| Amenities Near By | Hospital |
| Easement | Sub Division Covenants |
| Equipment Type | Water Heater |
| Features | Level |
| Parking Space Total | 2 |
| Rental Equipment Type | Water Heater |
Building
| Bathroom Total | 4 |
| Bedrooms Above Ground | 3 |
| Bedrooms Total | 3 |
| Age | 6 To 15 Years |
| Amenities | Exercise Centre, Visitor Parking |
| Appliances | Dishwasher, Dryer, Garage Door Opener, Microwave, Stove, Washer, Window Coverings, Refrigerator |
| Basement Development | Finished |
| Basement Type | Full (finished) |
| Construction Style Attachment | Attached |
| Cooling Type | Central Air Conditioning |
| Exterior Finish | Stone, Vinyl Siding |
| Fireplace Present | Yes |
| Fireplace Total | 1 |
| Foundation Type | Poured Concrete |
| Half Bath Total | 1 |
| Heating Fuel | Natural Gas |
| Heating Type | Forced Air |
| Stories Total | 2 |
| Type | Row / Townhouse |
| Utility Water | Municipal Water |
Parking
| Attached Garage | |
| Garage |
Land
| Acreage | No |
| Land Amenities | Hospital |
| Sewer | Sanitary Sewer |
| Size Depth | 88 Ft ,6 In |
| Size Frontage | 48 Ft |
| Size Irregular | 48 X 88.5 Ft |
| Size Total Text | 48 X 88.5 Ft|under 1/2 Acre |
| Zoning Description | R3-50 |
Rooms
| Level | Type | Length | Width | Dimensions |
|---|---|---|---|---|
| Second Level | Primary Bedroom | 5.72 m | 3.58 m | 5.72 m x 3.58 m |
| Second Level | Bedroom | 4.29 m | 3.33 m | 4.29 m x 3.33 m |
| Second Level | Bedroom | 3.17 m | 4.01 m | 3.17 m x 4.01 m |
| Lower Level | Laundry Room | 1.3 m | 2.44 m | 1.3 m x 2.44 m |
| Lower Level | Family Room | 6.53 m | 3.51 m | 6.53 m x 3.51 m |
| Main Level | Other | 6.93 m | 3.58 m | 6.93 m x 3.58 m |
| Main Level | Kitchen | 4.29 m | 2.67 m | 4.29 m x 2.67 m |
Utilities
| Cable | Installed |
| Wireless | Available |
https://www.realtor.ca/real-estate/27436103/2-lett-avenue-collingwood-collingwood
Contact Us
Contact us for more information

