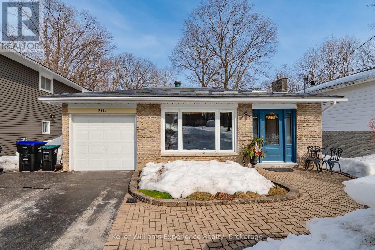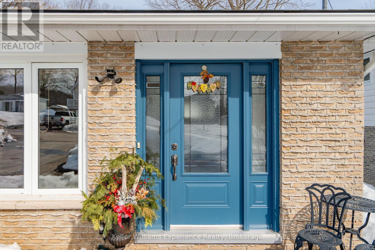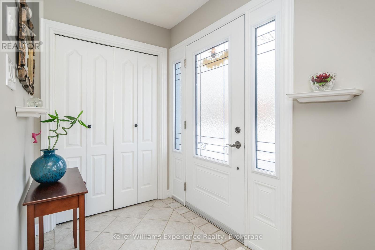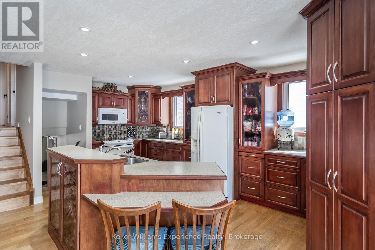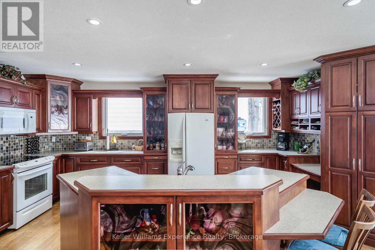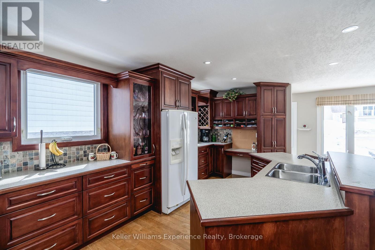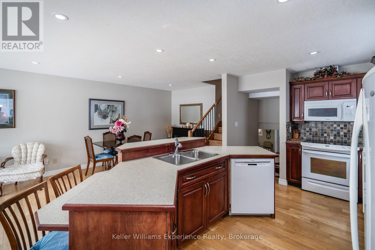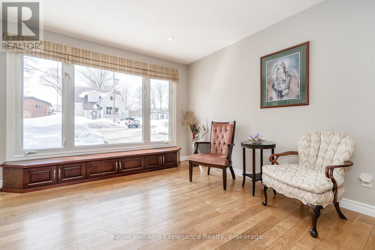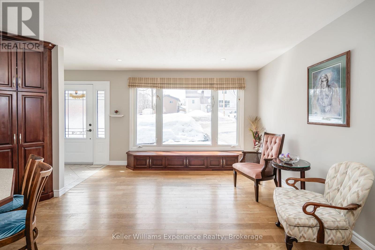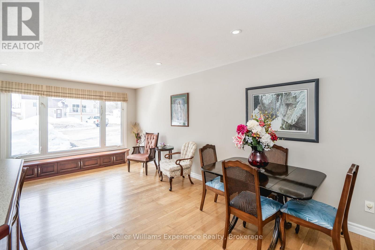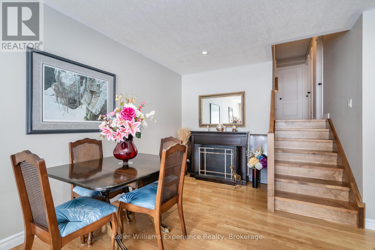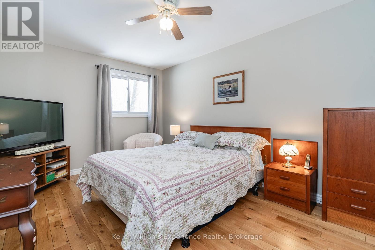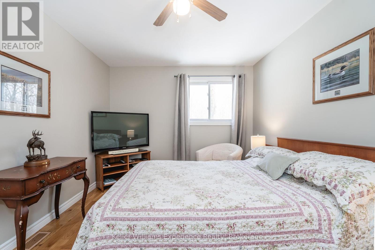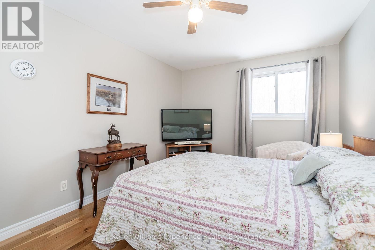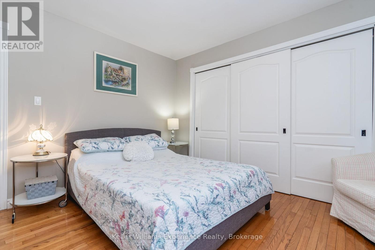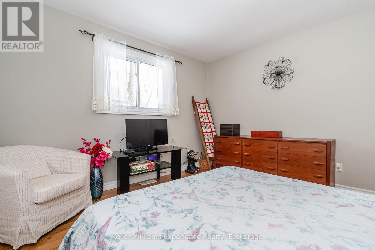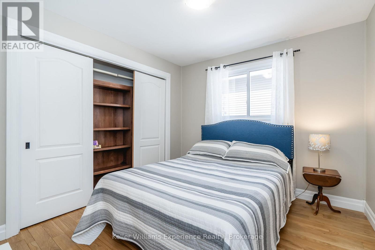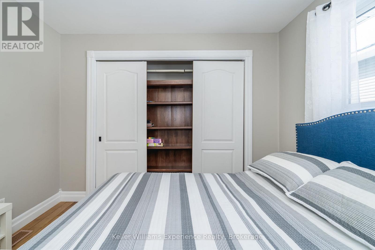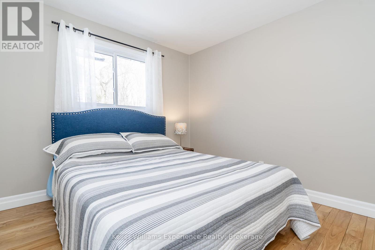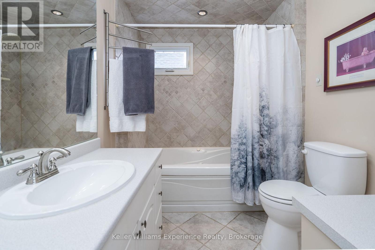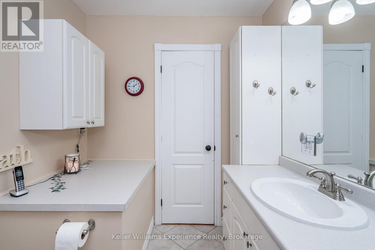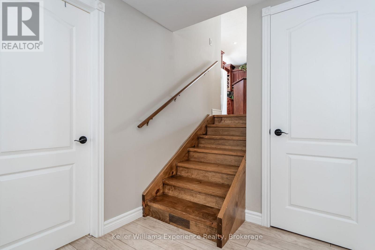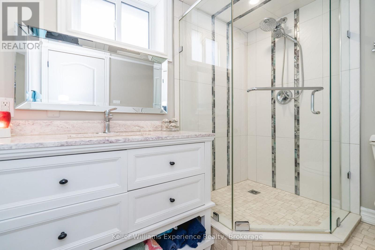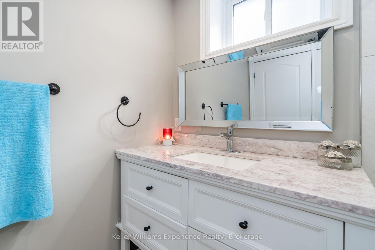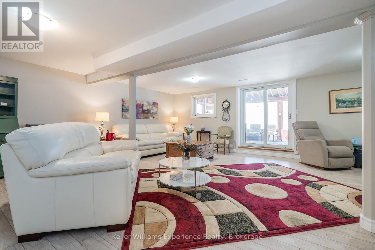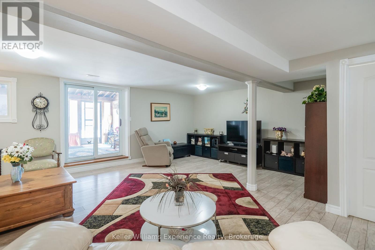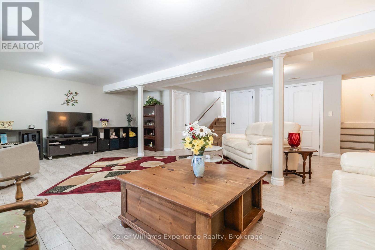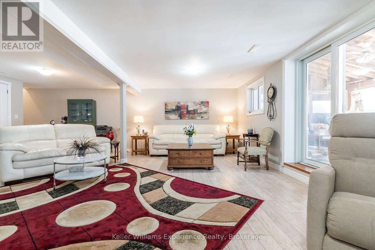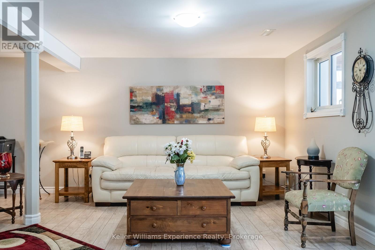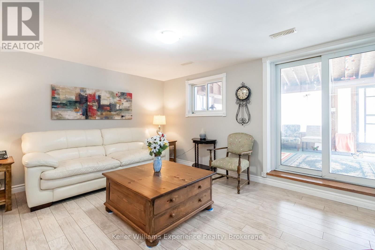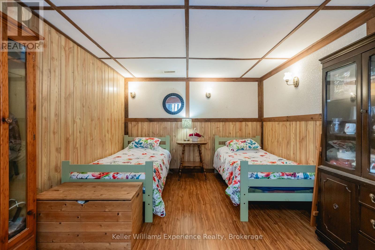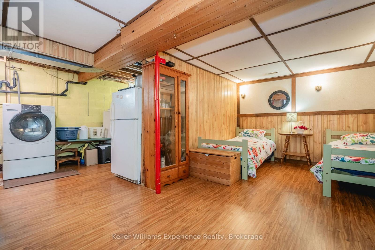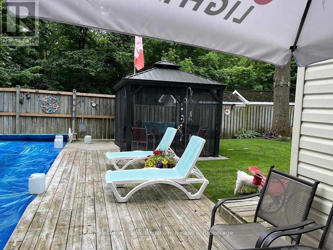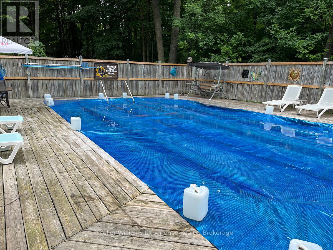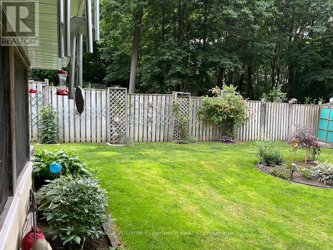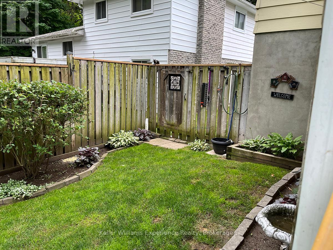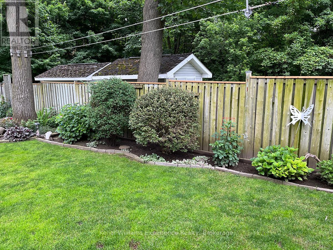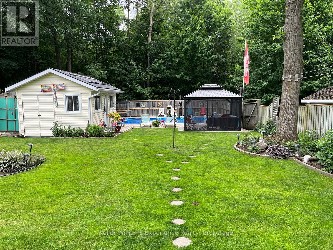201 Bayfield Avenue Midland, Ontario L4R 5J5
$759,900
** Open House Saturday April 19th 2:00 -3:30. ** Welcome to this beautifully maintained 3-bedroom, 2-bath home in the Sunnyside area in the Town of Midland. This home offers multiple living spaces, perfect for families and entertaining. Enjoy a spacious custom-built kitchen and bright main floor living room with white oak flooring. You will love the walk-out basement with a spacious family room leading out to the enclosed screened-in sunroom. There is plenty of privacy in the landscaped fenced-in yard with a stunning 20 x 40 in-ground pool and pool house. The home features plenty of storage throughout, a high-grade aluminum roof for peace of mind, central vacuum for added convenience, and a private double-wide paved driveway with garage space. Stylish, functional, and move-in ready. This home has it all! (id:16261)
Open House
This property has open houses!
2:00 pm
Ends at:3:30 pm
Property Details
| MLS® Number | S12031306 |
| Property Type | Single Family |
| Community Name | Midland |
| Equipment Type | Water Heater |
| Parking Space Total | 5 |
| Pool Type | Inground Pool |
| Rental Equipment Type | Water Heater |
| Structure | Workshop, Shed |
Building
| Bathroom Total | 2 |
| Bedrooms Above Ground | 3 |
| Bedrooms Total | 3 |
| Appliances | Central Vacuum, Dishwasher, Dryer, Microwave, Stove, Washer, Refrigerator |
| Basement Development | Finished |
| Basement Features | Walk Out |
| Basement Type | Full (finished) |
| Construction Style Attachment | Detached |
| Construction Style Split Level | Backsplit |
| Cooling Type | Central Air Conditioning |
| Exterior Finish | Aluminum Siding, Brick |
| Foundation Type | Block |
| Heating Fuel | Natural Gas |
| Heating Type | Forced Air |
| Size Interior | 1,500 - 2,000 Ft2 |
| Type | House |
| Utility Water | Municipal Water |
Parking
| Attached Garage | |
| Garage |
Land
| Acreage | No |
| Sewer | Septic System |
| Size Depth | 186 Ft ,8 In |
| Size Frontage | 50 Ft ,2 In |
| Size Irregular | 50.2 X 186.7 Ft |
| Size Total Text | 50.2 X 186.7 Ft |
Rooms
| Level | Type | Length | Width | Dimensions |
|---|---|---|---|---|
| Second Level | Recreational, Games Room | 6.92 m | 7.62 m | 6.92 m x 7.62 m |
| Third Level | Living Room | 3.82 m | 4.04 m | 3.82 m x 4.04 m |
| Third Level | Dining Room | 2.95 m | 3 m | 2.95 m x 3 m |
| Third Level | Kitchen | 3.06 m | 5.46 m | 3.06 m x 5.46 m |
| Basement | Other | 5.69 m | 7.24 m | 5.69 m x 7.24 m |
| Upper Level | Primary Bedroom | 3.18 m | 4.57 m | 3.18 m x 4.57 m |
| Upper Level | Bedroom 2 | 3.4 m | 3.65 m | 3.4 m x 3.65 m |
| Upper Level | Bedroom 3 | 3.12 m | 2.95 m | 3.12 m x 2.95 m |
https://www.realtor.ca/real-estate/28050946/201-bayfield-avenue-midland-midland
Contact Us
Contact us for more information

