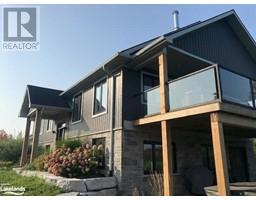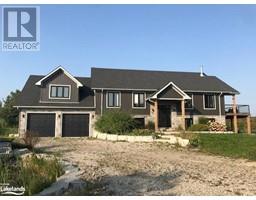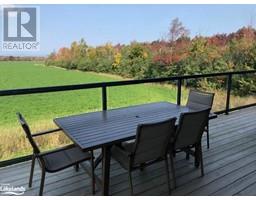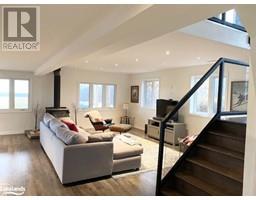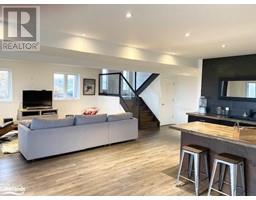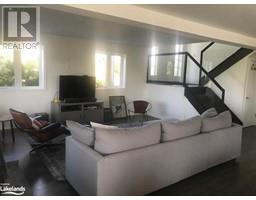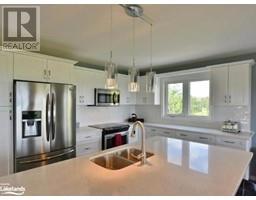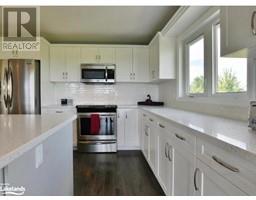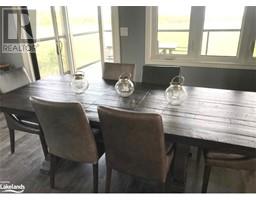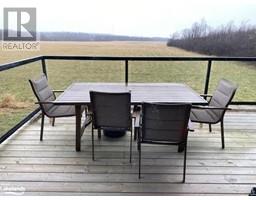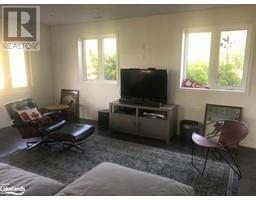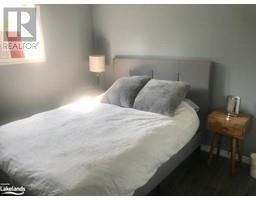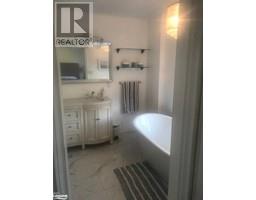| Bathrooms3 | Bedrooms4 |
| Property TypeSingle Family | Building Area2928 |
|
SEASONAL RENTAL AVAILABLE JAN TO JUNE Unbelievable Views Of Georgian Bay While Sipping A Cocktail Or Having Dinner. Relax In This Amazing Private Secluded Retreat. 4 Bedrooms Two Living Spaces All Above Ground. Walk Out Basement To Fabulous Firepit And Open Fields. Almost 2 Acres To Call Home For the Season. Short Drive To Beaver Valley, Meaford, Thornbury, Blue Mountain, Georgian Peaks, Craighleith And More. If Privacy Is What You Are Looking For And Stunning Views, You Have Found Home! (id:16261) |
| Amenities NearbyHospital, Ski area | Community FeaturesQuiet Area |
| Lease3200.00 | Lease Per TimeMonthly |
| OwnershipFreehold | Parking Spaces12 |
| TransactionFor rent | Zoning DescriptionERB |
| Bedrooms Main level2 | Bedrooms Lower level2 |
| AppliancesWater softener | Architectural StyleRaised bungalow |
| Basement DevelopmentFinished | BasementFull (Finished) |
| Construction Style AttachmentDetached | CoolingCentral air conditioning |
| Exterior FinishBrick, Stone | FoundationPoured Concrete |
| Bathrooms (Total)3 | Heating FuelPropane |
| HeatingForced air | Size Interior2928.0000 |
| Storeys Total1 | TypeHouse |
| Utility WaterDrilled Well |
| Size Frontage170 ft | AmenitiesHospital, Ski area |
| Landscape FeaturesLandscaped | SewerSeptic System |
| Level | Type | Dimensions |
|---|---|---|
| Lower level | 4pc Bathroom | 10' x 5'5'' |
| Lower level | Recreation room | 19'4'' x 20'7'' |
| Lower level | Office | 7'6'' x 11'5'' |
| Lower level | Bedroom | 11'0'' x 11'5'' |
| Lower level | Bedroom | 10'0'' x 10'7'' |
| Main level | 4pc Bathroom | 5'7'' x 7'9'' |
| Main level | 5pc Bathroom | 10' x 7'7'' |
| Main level | Bedroom | 10'8'' x 11'0'' |
| Main level | Primary Bedroom | 11'6'' x 14'0'' |
| Main level | Laundry room | 7'9'' x 16'6'' |
| Main level | Living room/Dining room | 20'1'' x 19'6'' |
| Main level | Living room | 19'1'' x 14'5'' |
Listing Office: RE/MAX Hallmark York Group Realty Ltd., Brokerage
Data Provided by The Lakelands Association of REALTORS®
Last Modified :14/02/2024 12:39:14 PM

